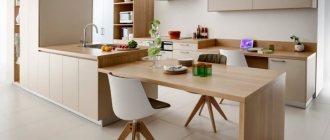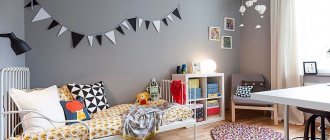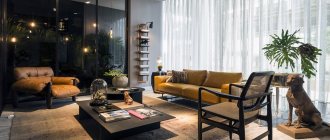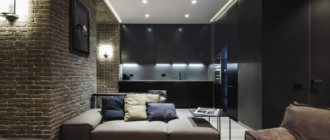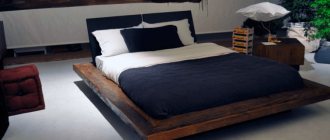When decorating balcony rooms, professional designers use several types of interior styles that are widely used in kitchens and living rooms. Due to the specifics of the finishing, the most popular among the average consumer is a loft-style balcony, the implementation of which does not require significant financial investments and a large amount of labor.
So that the design of the balcony does not look ridiculous in the eyes of understanding people and corresponds to the general style, you should know what type of furniture, accessories and lighting are best suited to the chosen style. Also, not every balcony room is initially ready to bear the stylistic load of an industrial type; in many cases, additional repair work will be required to achieve the desired result.
Rice. 1 Decorating the walls of a balcony in an industrial style
What is a loft and the history of its appearance
The progenitors of the loft style include the American creative intelligentsia, most of whom in the 40s and 50s of the last century were forced to move into factory buildings abandoned by industrialists due to financial crises. The price for renting such premises within the city was low: most of the rooms had no partitions, there were pipes under high ceilings, and the walls were untreated red brick masonry.
Gradually, art workers began to notice a certain charm in the design of technical rooms without decoration, satisfying the tastes of lovers of artistic disorder, then the fashion moved to Europe. Many wealthy citizens, not wanting to lag behind newfangled trends, began to deliberately turn their living rooms into some semblance of factory workshops and warehouse hangars. It should be noted that the very definition of loft (loft style) translated from English means attic, which does not entirely correctly reflect the nature of the appearance of the style and is rather due to the fact that the extreme fashion that came to Europe first of all covered small attic spaces, and then moved to standard rooms.
Rice. 2 Floors on loggias in loft style
Loft-style loggias: possibilities
Again, the simplest and most affordable solution is brick walls, a neutral floor, rough lamps, and a minimum of decor. You can put an old refrigerator on the loggia, unless its already retro design really represents something interesting.
Related article: Calculation of cable length for electrical wiring
You can put a sofa on the loggia, not necessarily with upholstery that is already well-worn by history, but without pleasant roundness and other delights
A modest sofa, good if on a thick wooden base with drawers.
You can also put a work table on the loggia, just for whileting away the evening at work. Place for laptop, for reading and drawing. Bookshelves will be in keeping with the theme, a small chest of drawers with various things that do not have a place in the apartment will also not be out of place.
But don’t clutter up the loft-style loggia; this is a design in which everything is tied to space, to the absence of interior fetters and boundaries.
What is loft style (video)
Lofts are loved by free-thinking students, freelancers, IT specialists, young single women, newly married people thirsting for change and space, and all those who do not like the stereotyped theory of a cozy home, who create their own living space themselves.
Have a nice makeover of your apartment!
Peculiarities
The loft design style has the following features:
- The room should be spacious with high ceilings and no partitions - this is exactly what the factory floor looks like, from which the trend originated.
- Windows should be open and large in size (panoramic or attic); sometimes they are hidden behind curtains or blinds.
- Wall decoration is made from rough natural or artificial materials, the classic style is masonry made of red or white brick, the use of other shapes and colors from the stylistic spectrum is allowed.
- Since the bare concrete floor of a factory workshop is not very suitable for human habitation, it is usually made of wood or synthetic materials with imitation wood, sometimes they are faced with ceramic tiles without a pattern or slabs made of natural and artificial materials (marble, granite, porcelain stoneware).
- High ceilings are equipped with natural or artificial false beams in which wires and ventilation ducts are hidden.
- Lighting fixtures are combined or arranged in groups in a row; modern design of lamps is allowed here.
Rice. 3 Furniture on the balcony in a workshop style
- Furniture is maintained in strict shapes and colors, no more than 2 - 3 contrasting colors are allowed, it can be either modern or outdated or artificially aged.
Antique and forged furniture made of natural wood with natural wear in dark or gray colors looks good in the interior of this style.
- In large rooms of country houses, to emphasize the stylistic direction, fireplaces, iron barrels, and open stoves, previously used to heat factory premises, are often installed.
- The characteristic color scheme used in the loft style is a combination of white, gray, black or brown and beige; red and blue paint is used to emphasize the accent.
- Basic materials for creating an interior in an industrial style: concrete slabs, wooden boards, red or sand-lime brickwork, large glass in window frames, metal pipes and steel chains for decoration.
- There are three directions of loft style: bohemian (boho-loft), glamorous and industrial. The first two are quite difficult to implement on your own without the help of professional designers; decorating in an industrial style is accessible to almost everyone, subject to a few basic principles.
Rice.
4 Typical walls for the implementation of industrial style Types of brick wall decoration | Studio LESH
Style Features
Now “loft” is an independent style that has its own rules, canons and requirements:
- A single space without walls or partitions. Zoning is carried out using screens, furniture, various finishing materials and other design techniques. Blank walls are used only to separate the bathroom from the common area.
- High ceilings, which are designed to create a large volume. Wires should hang from them effectively, and uncovered ventilation, water supply and sewerage pipes should protrude.
- Large windows, plenty of natural light.
- Lots of metal, concrete and brick. The effect of unfinished, rough, rough surfaces.
- Strict basic color scheme - mainly shades of white and gray.
- Use of modern high-tech household appliances.
- Bright spots of multifunctional furniture, textiles, industrial decor.
A well-designed room in this style should not create a feeling of chaos. Everything should be thought out to the smallest detail, and every detail should be in its place. Only then can you get a truly stylish interior.
Now the loft style, along with other minimalist styles, is experiencing its rebirth. First of all, this is due to the insignificant costs of its implementation. Modern finishing materials and repair technologies make it possible to implement it to a greater or lesser extent in any room.
However, we must remember that this is a rather unique style that is not suitable for everyone. First of all, it is accepted and understood by creative young people with their own idea of harmony and way of life.
For those who value the feeling of home warmth and comfort with all the attributes - household trinkets, curtains, classic furniture - this type of home design is not the best option. For those in doubt, the right solution would be to first decorate a small space in the loft style, for example, a balcony or loggia. This will allow you to understand how much such an interior matches your worldview.
Who is it suitable for?
If we consider the design of a balcony or loggia from the point of view of decorating in an industrial style, then they do not fully satisfy all the above conditions for decorating a space in a loft style, however, the following characteristics of the room make it most suitable for the implementation of this direction:
- Brickwork or wall decoration with rectangular hog tiles, clinker, are best suited for further finishing for a factory workshop.
- Usually the balcony has a large area of frame glazing, which does not contradict the chosen style, but it is even better if the entire end wall is glazed from floor to ceiling (panoramic glazing on a French balcony).
- If the balcony has a floor made of wooden planks or a plain ceramic tile imitating natural stone, the flooring does not need to be altered to fit the overall loft style.
The presence of the above finishing in the balcony room allows you to implement an industrial style without additional capital investments with minimal expenditure of financial resources.
Rice. 5 Using accessories on balconies with an industrial interior
Style signs that can be used on the balcony
Before moving on to specific tips, get acquainted with the loft postulates. What does this aesthetic even ask for? What does she prioritize?
Bare plaster and brick walls – this loft considers more interesting than wallpaper
Signs of loft design:
- No clarity of style . No matter how paradoxical it may sound, loft is a style where there must be a style mix, where there is a little bit of this, and that’s a little bit.
- Simplicity of design, almost scarcity . Expensive and fluffy carpets, luxurious chandeliers, comfortable large sofas - this is not about a loft.
- More space . Remove furniture if there is no great need for it.
- Rough surfaces without treatment . There is no need to varnish the table, let it be natural. And if you combine things of different styles in the interior, then the shabby chic table with its scuffs can be aged even more for greater effect.
- No masking of communications . Pipes should be made part of the interior, and not hidden in a box.
- More metal, rough wood, stone and concrete . Deliberately make your space seem under-equipped.
Related article: How to choose cheap wooden doors for your cottage
This, of course, is only a guideline, an understanding of the conditions of style. A loft is a large field for fantasy on a theme; there are no clear boundaries, and every time the room turns out to be special.
What is “loft” (video)
Tips for decorating a balcony
To decorate a loft-style balcony with your own hands, decorate the main elements of the room in the following ways:
Floor
It is best to lay a board on the floor, since pure white is not included in the color scheme of an industrial loft; it can be varnished and painted gray or one of the dark tones of red, blue, black. During renovation, natural wood can be replaced with laminate or linoleum of a suitable color scheme, laid on OSB, chipboard, or plywood boards. The second popular option for installing floors on balconies and loggias is the use of electrically heated ceramic tiles, in this case they use plain ceramics or with a texture similar to natural stone or dark wood.
Walls
If the walls are made of plain brick or rectangular tiles, you can accentuate the style with uneven, chaotic coloring in red, blue, or combinations thereof. In the absence of such a coating, the easiest way is to purchase wallpaper to match the brickwork and stick it to the walls. Other wall decorations with plain finishing materials, unlike the classic one, are less popular and do not fully reflect the chosen style.



