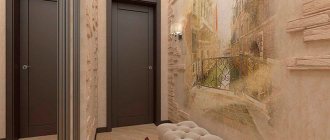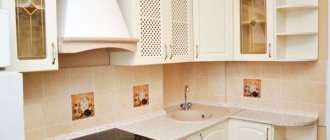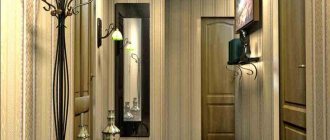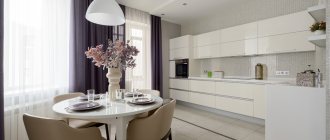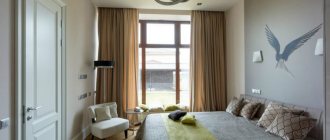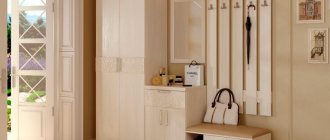An entrance hall, a corridor is a room that plays a minor role, but has a special value in the opinion of the owners of a house or apartment. Therefore, in the matter of interior design, this part of the room occupies an important place. If in apartment buildings with a modern layout the corridor is of sufficient size, then the hallway in the Khrushchev is “famous” for its small dimensions.
Entrance hall in Khrushchev.
Design features of small hallways
In order for the corridor not to look like a closet, you need to correctly design its design in accordance with the interior concept of the apartment. This is both a challenging and very entertaining activity. The main task in the design of a hallway in Khrushchev is to visually expand the space.
The general style is determined by the design of the apartment or house. Before starting design, you need to determine the type of corridor, or rather the type of future design. He can be:
- Corridor type;
- It may be shaped like a square;
- Be a corner;
- Coupe-hallway.
Correct arrangement of furniture in a small hallway.
In a corridor-type space, furniture is usually placed along the wall, forming a corridor. You can zone a room using finishing materials.
The square-shaped hallway is visually enlarged due to the arches, and the furniture is lined up only on one side of the wall.
Arch in a square hallway.
For a corner hallway, modular furniture placed at an angle is suitable. In such a room, it is very important to highlight all corners by installing additional lighting in them.
Modular furniture for the corner hallway.
Furniture in the hallway of Khrushchev
In a small hallway there is not always room for a full set of necessary items. It is better to choose universal models with the possibility of multifunctional use.
I'll probably have to give up the closet, because it takes up a lot of space. In this case, a panel with hooks for outerwear or a classic hanger is attached to the wall. Shoes can be stored in a narrow bench or cabinet.
Corner furniture placement options will save space. In this case, you can even place a small wardrobe. Rounded doors and shelves soften corners. Mirrors on the facades will provide visual volume.
Small hallway room in Khrushchev
Beautiful small hallway room
Custom-made furniture will allow you to get exactly what your specific interior needs. You can calculate the size of each shelf and create the interior content to your liking. If there is a possibility of placing a cabinet, you need to carefully consider its contents.
There is no need to focus on the furniture. It is better to adhere to the tonality of the interior design, similar to the color scheme of the walls. Dark furnishings can hide the space, and the contrast of shades in a small hallway will be annoying.
Decorating narrow hallways
You can decorate a narrow hallway and also visually enlarge it with the help of light and mirrors. However, a large number of decorative elements is unacceptable. A good option is to focus attention on one of the walls by covering it with photo wallpaper, hanging photos or small paintings of a certain theme.
Design, lighting and large mirrors in the hallway.
If possible, you can build a mirror corridor. Large mirrors or glass are mounted in doors and walls. There should be as much backlighting as possible, but within reasonable limits. To do this, lighten all darkened corners.
Modern wardrobes have internal lighting. The main light in the form of a chandelier is required, and as an additional source they use sconces and spotlights, which are wise to install near the mirrors. Most lighting fixtures are mounted on the longest wall.
If the room has high ceilings, then the light should be diffused along the walls. Conversely, if it is necessary to visually raise the ceiling, the light should be directed towards it.
Decorating a narrow hallway
Owners of Khrushchev-era apartment buildings often face the problem of a narrow corridor. It is difficult to place furniture in such a hallway; proper finishing will also cause a lot of trouble. A compact room requires a special approach and accurate calculations.
You can achieve expansion of space in a small hallway with the help of a good arrangement of mirrors. Perspective graphics can also push walls apart. Properly placed lighting will help solve the problem. Penumbra in the central part and bright accents will provide visual balance.
Zoning a narrow hallway will help cope with the perception of non-standard geometry. You can divide a room into thematic areas using a multi-level ceiling design, decorating surfaces with materials of different textures and colors.
Interior of a small hallway
Small hallway in Khrushchev
Small hallway design
To store things, you can use shelves, niches or mezzanines at the top of the corridor. There is most likely no room for standard furniture in a narrow hallway. Clothes are placed on hangers and retractable consoles, shoes are placed in compact shoe racks. To be able to “sit on the track”, use a folding bench or a small banquette.
Small hallway room style
Design of a small hallway room in Khrushchev
Any, even the most limited space, has the right to be beautiful and comfortable. You can’t despair, but you need to equip a small hallway according to all the rules of design. A tiny room at the entrance can do a lot. A competent approach to organizing space will help to welcome and see off visitors in the future.
General recommendations
Arranging a hallway in a Khrushchev-era building is a flight of fantasy and the embodiment of creative ideas. But already at the planning stage you should adhere to the basic rules:
- In such a room, high-tech, loft, and minimalism styles predominate;
Loft style in the Khrushchev-era hallway.
- Minimum number of decorative elements;
- Refusal of massive furniture, the use of drywall, additional niches, protrusions;
- Maximum functionality of every corner;
Multifunctional hallway.
- An abundance of light and mirrors is welcome.
If the layout of the apartment allows, then you can enlarge the corridor by demolishing the interior opening and installing an arch or partitions made of transparent, frosted glass. The small dimensions of the room are not a reason to deny yourself comfort.
Features of small rooms
Several disadvantages of small hallways in Khrushchev buildings:
- small area;
- narrow corridors;
- uncomfortable shape.
Taking into account the features, when thinking through the interior of the room, it is necessary to adhere to minimalism. A lot of details clutter up a small space. Open hangers will only create the effect of chaos, especially if the family consists of a large number of people.
The best solution: create a beautiful interior by using a built-in wardrobe. It has sliding doors that help visually make the space wider. In the photo you can see a design with mirrored cabinets that fit well into any interior. Often the corridor in such apartments is so small that it is impossible to fit a narrow wardrobe here.
If the corridor is shaped like the letter L, then you can change the interior by installing a corner cabinet. In the provided photos of the design of a small corridor, you can see several interesting ways of arranging it. The correct design of the hallway in Khrushchev will help make it beautiful and comfortable. When starting a renovation, you need to take into account the shortcomings and try to correct them so that the interior turns out flawless.
Decorating a small hallway in Khrushchev
The hallway is a capricious room that requires a practical approach. When choosing finishing materials, you should pay attention to their resistance to washing and mechanical damage. Also, we often enter this small room after rain, which means the floor (and walls) must be resistant to moisture. If necessary, it is also worth considering the presence of children and pets, which, as is known, can damage surfaces. It would not be superfluous to take care of the environmental friendliness and fire safety of the selected materials.
Flooring
The floor in the hallway is what is most exposed to moisture and dirt, which means it should be much more wear-resistant than in other rooms. So, for the corridor it is better not to use materials such as parquet, laminate, carpet. From a practicality point of view, the following materials are relevant for floor finishing:
Ceramic tiles or porcelain tiles are an ideal option not only for the kitchen or bathroom. Thanks to their hard and durable surface, tiles or porcelain stoneware are resistant not only to moisture and dirt, but also to heels and stilettos. And caring for such a floor is easy and quick, since most household cleaning products are suitable for cleaning it. A wide range of colors allows you to decorate the hallway to suit every taste.
The self-leveling floor allows you to create various effects, including 3D pictures, is waterproof and resistant to dirt. But high heels can still leave their mark on it (pardon the pun). The self-leveling floor is a polymer resin that creates the effect of integrity.
Linoleum is considered a budget option, but it also has the right to life. If necessary, it can be easily replaced, and modern linoleum can imitate wood, stone, parquet, and even tile, both in texture and pattern). The disadvantage of this option is the need to design the joints between the canvases and other types of coatings.
Walls in the hallway
The walls in the hallway, although to a lesser extent, are still exposed to moisture and dust. Therefore, when choosing a material for finishing the walls in the corridor, you should also be guided by practical considerations.
Dye . It is the most versatile option for finishing. If necessary, the walls can be repainted in any color you like, changing the mood of the hallway as often as you want. Of course, the paint itself must be washable or at least wash-resistant.
Attention! For greater practicality, so that microcracks do not appear on the painted surface, before painting the walls should be covered with fiberglass.
Brick . A more expensive finishing material than paint and wallpaper, but the appearance of brickwork will give the room a loft mood, which has become so popular in the last few years. In addition, this finishing material is resistant to mechanical stress and moisture. Yes, and you can paint it in any shade.
Wallpaper is one of the budget options for wall decoration. For the hallway, wallpaper that is easy to care for is relevant - glass wallpaper or vinyl for painting. Non-woven wallpaper can be wet cleaned (but not washed!), and the wealth of colors and textures gives room for creativity.
Wall panels. PVC panels are now rarely used in apartments, but are a fairly practical and budget option. Moreover, modern manufacturers produce fairly high-quality panels in a variety of colors.
Ceiling
How to decorate the ceiling in the hallway in a small apartment? Yes, in general there are not many options, given the height of the ceiling. Glossy stretch fabric and multi-level structures will help to visually raise the ceiling. The use of mirrors around the perimeter will create the illusion of a floating ceiling, and lighting will add volume and a feeling of lightness to the structure.
There will be decor!
Even a small hallway does not lack a decorative component. By refusing floor-mounted, bulky items, you will save precious free space. But there are still many methods to transform the hallway.
Expressive objects will make their feasible stylistic contribution to the interior:
- umbrella stand - a hinged structure at the entrance;
- chat board – modern;
- housekeeper – miniature art object
- paintings and posters reflecting the concept.
It’s not at all difficult to make the design memorable by turning the entrance of a typical Khrushchev-era building into an attractive room, not devoid of decor and, accordingly, charm, even a narrow corridor. Modern solutions will make the process of using the hallway not only functional, but also enjoyable.
