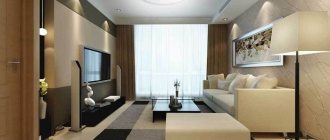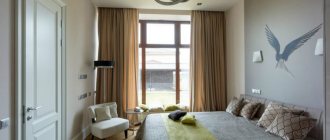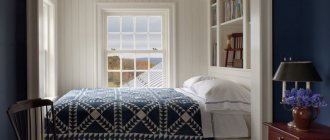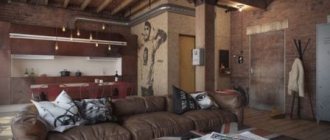City apartments with a standard layout were calculated taking into account the minimum square footage - 6.5 m2 for each person, taking into account that there must be at least 3 people in the family. Hence the standard living space sizes in one-room apartments are 19-20 square meters. At the same time, the largest room, most often, has the same area, and when you have to think through the design of a living room of 19-20 square meters. m., they deal with fairly spacious apartments. The question is how to decide on functionality and zoning, if each family has its own idea of what a modern living room with a standard layout should be like.
When creating a living room design, you should consider all the little things
The design of the living room should be cozy, beautiful and functional.
The beige color in the living room interior will fill the atmosphere with warmth and comfort.
Features of a modern living room layout
Most apartment buildings have apartments where the largest room is 18-20 m2. Usually this is a spacious rectangular room with 1 window per 3 transoms. Often one of the windows is replaced with the glass of a balcony door, but this cannot significantly change the standard arrangement of furniture when creating the interior of a living room of 20 sq.m.
In most families, the hall is a common room, but it is customary to differentiate the functions of the living room as a room for receiving guests. Most of the time, the whole family gathers here in the evenings, especially when everyone has their own life schedule. Most often people dine here while watching TV, so it is customary to place a low and comfortable coffee table next to the multi-seat upholstered furniture. This is a fairly large room, which is often used as the personal space of one of the family members when there is not enough room for everyone.
In some houses, the living room is a corner or passage room, and if there are 2-3 doors leading out of it, then it is very inconvenient to use it as an additional bedroom. The office is much more functionally suitable for the design of a 20-meter walk-through living room. Although it can also be used as a full-fledged sleeping room if equipped with a comfortable sofa with a roll-out transformation mechanism.
Usually the whole family gathers in the living room; a built-in fireplace will make meetings with family warmer
Take care of the quality and quantity of light
A folding sofa and transformable chairs in the living room are very comfortable. At night it will be a sofa bed, during the day - a comfortable multi-seat corner for holidays - modules for receiving guests, you can add banquettes and ottomans. However, the basis of any office equipped in a walk-through living room is a desk or computer desk and shelves or racks for folders with office papers.
A spacious living room, regardless of the location of the windows, is good because you can vary the arrangement of furniture and the functionality of the main areas. But before you start a small renovation or renovation, decide in advance how you see the end result, which depends on many components, including light and furniture.
The atmosphere in the living room largely depends on the lighting - general and local areas, which gives comfort on long evenings. Today it is made according to all the rules of lighting design - multi-level lighting for zoning. General light and soft lighting for relaxation and an additional matte lamp nearby when you need to read a book or work on a laptop are important.
Full daylighting – additional possibilities in choosing a color palette for the design of a 20-square-meter living room. If the room is narrow, daylight penetrates into the far corners in cloudy weather and in winter in a smaller percentage. This is especially felt from the north side and when there are thick curtains on the windows. In this case, the use of a dark palette should be dosed, only as contrasting elements.
Lighting in the living room plays an important role
For relaxation, you can create soft diffused light
It’s very good when during the day the only source of light is a window
Advice. It is better to cover the north window in the design of an oblong 20-meter room with light translucent tulle in yellow shades - the illusion of sun rays is created. Remember that a bright living room always seems larger, a large pattern crushes the walls, and black furniture absorbs space.
A large illuminated aquarium, an air bubble panel, an original shaped floor lamp or another light source would be appropriate on the opposite wall. Glossy and mirror surfaces make the northern living room brighter and more comfortable. The design of a living room of 19-20 sq.m with two windows is easier to arrange, but there is less space for cabinet furniture and a soft corner with high backs. A multi-seat modular sofa or dining set can be placed in the center.
Attention! Whatever side the doorways of the passage room are on, it is important to arrange the furniture in such a way that there are always free passages to all interior doors and access to all interior objects. Even if a certain arrangement seems most beautiful, practicality should come first.
Photo of a living room 20 sq. m.
Read: Living room 14 sq. m.: overview of ways to expand space. Choosing a style for a small living room, color variety. Features of the correct arrangement of furniture
Did you like the article? Please share with your friends 
1+
Write a comment
New designs
Provence curtains - design ideas and review of ideal combinations of curtains in a rustic style (110 photos and videos)
Minimalism in an apartment - interior ideas and design options. Tips for using different styles (100 photos)
Kitchen-living room 20 sq. m. - design ideas, interior design options and an overview of the most stylish combinations (110 photos)
Decorating the living room - tips on choosing colors and materials. Review of the most beautiful ideas for decorating a living room (90 photos + video)
Arrangement of the premises in traditional and original ways
After taking all these points into account, it remains to decide on the style and functionality of the main room, which should reflect the lifestyle of the owners.
Options:
- classic living room;
- bedroom-living room;
- living-dining room with dining set;
- an office with a library and a comfortable sitting area;
- a reception area for guests with a workshop for a handmade craftsman;
- large living room of 23 sq.m in a private house - the design is designed as a home cinema or billiard room;
- a common room in a one-room apartment with a “fan zone” and a large plasma panel for guest fans or athletes’ families;
- a green oasis on the south side in eco-style with vertical gardening, exotic plants and aquariums;
- a creative workshop with an exhibition or a music salon with a piano;
- collector's corner with glass display cases and upholstered furniture;
- living room in high-tech style, designed as a computer room with a guest corner;
- a play and study room for teenagers with transformable elements so that it can be easily transformed into a living room.
As you can see, there are many interesting options to maximally adapt the design of a standard living room of 19-20 square meters with 1 window, classic or modern style, to the needs and habits of the family. In any case, it is not recommended to clutter the living room with obsolete cabinet furniture, bulky decor and small objects that overload the perception and “steal” free space.
It is better to hang the window in the living room with light transparent tulle
You can choose any style for the living room, it all depends on the preferences of the owners
Design of a 20 sq m hall in a modern style
High tech
Living room design in high-tech style. This style is twinned with the trends of minimalism and functionalism, but has its own unique charm. A special feature is the use of the most modern materials and attributes, so decorating a room in this style will not work cheaply.
- in our case, it is proposed to place a bet on the main color white and auxiliary gray. The room is divided in two using wall decoration - half in white, the other in gray.
- the floor is finished with dark gray glossy tiles, the ceiling is finished with white textured plaster.
- The size of the entire wall, the s-shaped gray shelf fits perfectly into the design of a living room of 21 sq. m in the high-tech style, taking on both decorative and functional load.
- Squat white upholstered furniture is paired with a low coffee table with a white top and gray legs. in the niche formed by the s-shaped shelf there is a large plasma panel.
design of a hall in an apartment 20 sq m photo design of a hall in an apartment 20 sq m photo design of a hall in an apartment 20 sq m photo
Loft style in hall design
Loft is a new style, but confidently progressing and enjoying deserved popularity. It symbolizes freedom and creativity, while at the same time rejecting the idea of glamor and deliberate luxury. In this style, the design of the hall in an apartment of 20 sq. m looks very masculine.
Loft style in the living room is a combination of old and new and a mixture of all possible styles. With the right approach, it gets along equally well in a country house, in a standard apartment, and in a studio with an original layout.
Minimalism in hall design
Some are struck by minimalism with its sterility and soullessness of forms, others by its large, light volumes, logic and functionality. To some it seems boring, but to others it is a strict style with an impeccable sense of proportion. And for most fans of minimalism, this is the only chance to get rid of everything unnecessary and find peace of mind. He will not leave anyone indifferent.
Decorating a room in a minimalist style and finally getting rid of gloomy bulky walls, furniture and tasteless (useless) decor is a long-standing dream of many of us. But when we begin a long-awaited renovation, we often get lost and don’t know where to start.
How to use furniture
Multifunctional rooms are arranged according to the principles of zoning, and each corner or sector has its own items that are necessary for one or another type of life activity. The arrangement also depends not only on the room’s lighting and functionality, but also on other factors. For example, there are different living room configurations:
- rectangular;
- square;
- corner;
- with bay window;
- with a cut corner;
- with an attached loggia or balcony.
If you approach this creatively, then these planning features are considered not as disadvantages or difficulties of furniture, but as features. These are additional opportunities to create an exclusive interior design for a room of 20 sq.m., but new approaches are needed when choosing new furniture. It can be arranged in different ways, depending on the shape of the room and solid surfaces:
- separate modules or blocks;
- linear method (along the walls);
- corner layout, observing the principles of zoning;
- peninsula or island.
Don’t forget to coordinate the color of furniture, interior doors and laminate flooring if they are all made to look like wood.
A thoughtful design of a living room of 19-20 m with one window in a classic style or, perhaps, furnished in a modern way, has one goal - optimization of space. Even in a spacious room, it wouldn’t hurt to use ways to visually expand the space.
If this is a one-room option or a studio apartment, most likely you will have to delimit your personal space. When there are children in the family, they need more free passages to play and move around the apartment. Often, multifunctional furniture modules are purchased for them, where there is a study or computer space.
Living room zoning should be taken seriously
When creating a living room design, consider the features of the room
Even in a large room you can use tricks to visually increase the space
A place to sleep can be hidden in a niche under the podium, or you can purchase a bunk bed for children, which can be hidden by placing it behind a wardrobe. In this way, in a 1-room apartment you can combine 2 bedrooms - a child's room and an adult's, provided that the parents sleep on a folding sofa, which quickly transforms into a guest area.
Large window in the design of a living room of 20 sq. m. can be used to maximum benefit. In a one-room apartment, this is an excellent place for studying with ample natural light. To do this, you need to expand the window sill to the size of the tabletop, and raise the lower edge of the curtains. An excellent option is multi-layer curtains, where the largest ones are easily controlled by an electric remote control. Today, getting such cornices is not a problem, but any ceiling option with easy movement of the fittings will do.
A large window with a tabletop is also readily used by those who work from home and receive visitors. These are tutors and teachers, freelancers and accountants, hand-made masters and tailors, cosmetologists and massage therapists. They are forced to combine a workshop with a reception area for visitors, while arranging the interior design of the 20-meter living room as an office. The basis of the furniture is a work desk (massage chair) and upholstered furniture with a transformation mechanism, where you can fully relax.
The window in the living room can be used to maximum benefit
If the room is a passageway, you should make sure that the passage is clear
Methods for increasing volumetric visualization
1. Mirrors or panels. The use of various mirror surfaces visually greatly enlarges the room, completely changing the design of a living room of 20 square meters. At the same time, a huge mirror is guaranteed to expand the spatial boundaries of even a very small room.
2. Pastel colors. Using the color of natural wood, snow-white or pastel tones will make you feel much freer even in a small room.
3. Minimalism. The design of a small room (20 square meters) is best not to overload with unnecessary things or furniture, avoiding clutter. The minimum amount of furniture gives a feeling of spaciousness or freedom.
4. Lighting. With an abundance of natural or artificial lighting, the illusion of volume and width is created. Therefore, when developing the design of a living room of 19, 20 sq. m. Massive dark curtains that darken the room should be avoided. You can use modern lighting fixtures or backlights. When planning the design of a living room of 19, 20 square meters. with two windows, you need to use the space between the window openings as much as possible. This place can be decorated with a large flowerpot or hung shelves with various decorative elements.
5. Playing with light. By highlighting dark areas of the room or dimming peripheral places, you can play up the spatial relationship, create the space that the eye needs, and also significantly diversify the interior of the room (20 sq. m).
6. Accents or color spots. Skillfully selected, well-placed color accents in the form of photographs, paintings and other interior items will give the design of the 20-meter living room a sophisticated, austere look. The main thing is not to overdo it with designer items, overloading a small room with little things that significantly take up space.
7. Correct zoning. Proper zoning of the living room will help to significantly increase its functionality, visually expanding the space. For example, a meaningless corner area can be a wonderful and very useful area. From this area it is quite possible to create a reading corner; special photo wallpaper will definitely make this place very cozy.
8. Photo wallpaper. Today it is very fashionable to use original photo wallpaper in the design of a living room with a compact area of 20 or more meters. Moreover, the market provides many different compositional solutions and color options. It is possible to place bright photo wallpapers or paintings on the same row with a snow-white background.
What is the best way to design a walk-through and corner living room?
Walk-through rooms are considered a cost of poor planning. However, this can only apply to rooms that are used as personal space. It’s very convenient to relax in your own room, close yourself, or do your own business.
Combining a living room and a bedroom is not very convenient, but you can think through the interior design of a 20-meter living room so that everyone feels comfortable, regardless of whether it is a private house, a 2-room or 1-room apartment.
It is better to have a full rest in silence and so that nothing flashes before your eyes, which is why partitions are usually used. The problem of noise is more difficult to solve, but from a purely technical point of view, today everyone can use headphones while sitting in front of a TV, laptop or personal computer.
Zoning a recreation area can be done using different methods.
TABLE
| 1. | Sliding screens | Any materials, mainly wood. |
| 2. | Decorative shields | Aesthetic finishing materials. |
| 3. | Partial partition | From plasterboard and other lightweight materials. |
| 4. | Textile curtains | Screened Japanese curtains, thread and rope curtains, translucent tulle. |
| 5. | Glass partitions | Stained glass, sandblasted and corrugated glass, shelves and inserts, mirrors. |
| 6. | Double-sided furniture | Modular shelves, racks, bookcases |
| 7. | Aquarium on a stand | an original element in the design of a living room of 20 sq.m., convenient to observe on both sides. |
| 8. | Upholstered furniture with high backs | Arrangement with an island to isolate yourself from the outside space while relaxing. |
You can decorate the living room interior with flowers and paintings on the walls.
Ceiling lighting with soft diffused light will look very beautiful
If you decide to combine a living room and a bedroom, then the sleeping area should be separated by a partition or other means
It is difficult to use a walk-through room as a full-fledged married bedroom, but if there are only two of them in a one-room apartment, then you can arrange everything to your taste. A multi-seat folding sofa with a niche for bed linen will help out, where in 3-5 minutes you can put everything before the arrival of visitors, even if the guests are already on the doorstep.
Partitioning a living room with furniture is an outdated technique, but the modern interior of a living room is 20 square meters. m. are also delimited using furniture, but in a different way. The most suitable bar counters are island upholstered furniture or double-sided shelving. If several people are forced to huddle in one room, it is very convenient to use:
- modular furniture;
- folding tabletops;
- stackable seating (stools and chairs);
- transformers of any format;
- folding chairs and sofas.
If you have to sleep in the hallway occasionally, for example, when a student comes home, a chair-bed or an inflatable sofa will do.
Sometimes the problem with a passage room has to be solved more radically - by remodeling or moving the entrance to the main room. In some cases, you have to “cut off” a couple of square meters to create a corridor from the hallway to the remote bedroom. Living room design 20 sq. m. will not suffer from this, although the room will be slightly smaller.
Use only the most necessary furniture
Try to make the living room design beautiful and harmonious
The corner of the hall, which you have to walk around every day and put up with a small hallway consisting of two narrow intersecting corridors, can be cut off. Most often this is a secondary partition, and it is allowed to be partially dismantled. The living room will be smaller in size, but the room at the front door will noticeably expand.
The sloping corner can be designed as an entrance to the living room, and the old door frame can be dismantled and covered with brickwork. This can become a “special feature” in the design of a living room of 20 square meters if the apartment is decorated in any urban style, such as loft or hi-tech.
Layout and its features
A project, from conception to living in a new apartment, must be prepared very meticulously in order to ultimately enjoy the result.
If the apartment has a small layout, then you need to use all the space that is free. As an example, most often the wall above the door is not used in any way, but if you look on the Internet at numerous photos of a living room of 20 square meters. m., you can see that designers often suggest hanging a shelf or cabinet there.
Preferred colors for living rooms
Everyone has their own favorite color, but you cannot decorate a place for receiving guests in a color scheme that is not subconsciously perceived as comfortable. Light pastel colors are considered the friendliest shades. They visually expand the space and make up for the lack of natural light.
Light pastel colors are perfect for the living room
The design of the living room should be cozy and harmonious
Light shades will perfectly cope with the problem of lack of light
The design of a living room of 19-20 square meters even in winter seems to be filled with sunlight if the walls are covered with light wallpaper. You can choose textured plaster or paint it with acrylic paint, to which any suitable pigment is added. Designers consider the best shades for a guest room to be:
- pale lilac;
- dusty rose shade;
- cappuccino;
- caramel;
- peach;
- apricot;
- pink beige;
- pearl gray;
- mint;
- green apple color;
- citric;
- blurry blue.
Look at examples of living room interior design on the Internet and highlight a few ideas.
To choose the right color, you can use the color wheel
Experts recommend choosing one primary color (light), followed by a darker contrasting one and one brighter emotional color as an accent. It is better to rely only on warm or cold colors. It is important to take into account the main lighting. If the windows are on the south side, then cool shades look better, on the north side - warm colors.
If we talk about the choice of style, then there are no restrictions; it is important that the owners feel comfortable in what they have chosen. Some people like classics or historical styles, others like country and Provencal style. Young people choose fusion and modern. We suggest using photo examples to choose something that is most acceptable and affordable to implement with your own hands.











