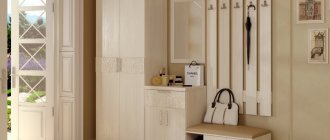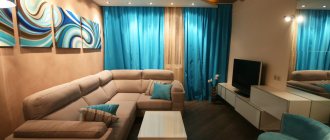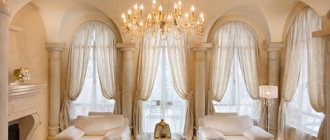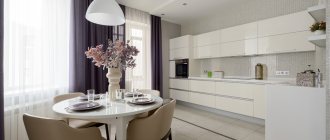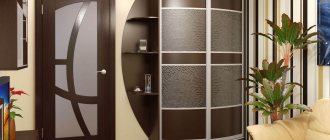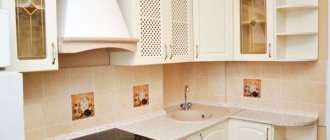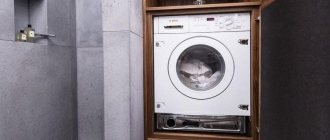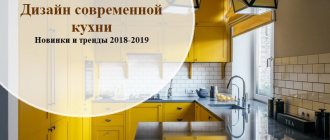Combining rooms
One of the main characteristics of a loft as an interior style is its desire for unlimited space. This is where his main conflict with Khrushchev apartments comes into play (especially if it is a one-room 30-meter apartment), which cannot boast of spacious rooms. But there is a way out of the situation - to remodel and combine rooms. Due to this, you can get beautiful and modern small studios in which you want to live.
Most often, the partitions between the hallway and the living room are removed, and the kitchen area is boldly combined with the adjacent room. This does not eliminate the need to create local functional areas, but it radically changes the perception of the room, giving birth in the soul to an amazing synergy of freedom of movement and the flight of human thought.
Materials and finishing in loft style
Not all materials are suitable for finishing loft-style interiors.
Floor covering
A small loft-style kitchen in the photo looks unusual - largely due to the unique combination of finishing materials.
Among the popular flooring options, designers highlight:
- tiles with a metal texture (cold and warm, like rusty, shades);
- tiles with the texture of concrete (optimally gray, beige);
- vinyl tiles (has excellent heat and sound insulation properties);
- restored boards (varnish finishing is required).
To highlight an area and make it heterogeneous, you can use a bright carpet. There is no need to take several small ones - they will make the space of a small room multi-layered and cluttered.
Important! Parquet boards add coziness to loft-style kitchens. If such a coating already exists, you can not remove it, but age it to look like a loft.
Wall covering
The following wall covering materials will ideally fit into the interior of a small loft-style kitchen:
- decorative plaster, concrete texture (blue, gray, marsh colors);
- brickwork (it is desirable that it looks natural);
- white matte emulsion paint (perfectly smooth walls are needed);
- plain mosaic tiles (beautiful, but expensive).
For a small kitchen, it is better not to take large bricks. Small ones are more appropriate; they can be painted. Another interesting option is bricks with a metallized coating.
Ceiling finishing
Dazzling white ceilings will expand the space, gray untreated ceilings will remind you of factory and other industrial premises, plank ceilings will create a special coziness and add warmth. The ceiling covering should be in harmony with the decoration of walls, floors, and furniture. Plain suspended ceilings in neutral tones are suitable for lofts.
Open communications
Since the loft is primarily a creation of the industrial era, individual industrial elements become its main attribute. For example, open communications against the backdrop of rough concrete walls.
If for other design styles hiding wiring and pipes becomes a mandatory task, then in the loft format this task is removed: on the contrary, the more of them, the more impressive and authentic the room will seem.
Furniture for a small kitchen in loft style
A small loft-style kitchen in a Khrushchev-era building should not be cluttered with furniture. The main thing here is to choose functional, ergonomic solutions that are enough to accommodate the necessary little things. Furniture should also play with contrasts. The designer’s task is to create an interesting composition from elite, shocking and abandoned details. You can choose fashionable, stylized, expensive furniture - this will stand out against the background of concrete, brick or simply painted white walls.
The dimensions of the furniture must correspond to the size of the room. Many small elements like stands, a couple of armchairs, five small stools should be avoided. Massive cabinets are also not the best choice for a small room; they will “eat up” the entire space. The amount of furniture for a loft kitchen in Khrushchev - the less, the better.
Brickwork
It allows you to give the room a characteristic factory ambiance - and at the same time looks strikingly organic against the background of modern ergonomic furniture and accessories.
And no, you don’t have to buy red bricks and mix mortar for the masonry - you can easily simplify the task by using the appropriate wallpaper. Typically, they have a cool three-dimensional topography that creates a tangible industrial atmosphere.
Decor and accessories
Decor in loft-style kitchens will give the interior a complete look, making it harmonious and holistic. You will need:
- designer furniture;
- paintings, photos, posters, other art objects;
- unusual lamps;
- vases;
- chair covers;
- small wall shelves;
- decor that does not carry a functional load;
- table baskets, stands.
Paintings in the spirit of pop art are appropriate for loft-style interiors. Tablecloths, textile napkins, and regular curtains are not needed.
Concrete and stone texture
Another style marker. Again, as in the case of brick, this can be either skillful stylization or the direct use of finishing materials. Often it is in the bathroom that this idea is best realized.
Decoration of doors and windows
Windows in loft interiors blend into the overall design. To do this, they are chosen to match the furniture, walls, or specially painted. A complete match is not necessary - the main thing is that there is no strong contrast.
It is advisable to make windows clear and graphic. It’s good if they are large, but if not, you’ll have to limit yourself to standard openings. Textile curtains do not fit into the loft style, but roller blinds made of cotton are ideal, as are roller blinds made of steel or wooden slats.
Low furniture
In Khrushchev-era apartments, the ceilings cannot boast of being particularly high, so do not kill the impression of your future loft at the design stage and do not select massive and tall furniture. Give preference to minimalist options with pronounced geometry of lines and shapes.
Instead of a bed, you can, for example, build a small podium.
Replace cabinets and elongated walls with chests of drawers and shallow niches. And be sure to use shelves. Wood and steel options are welcome. There are a lot of them on sale - you can choose even the most demanding taste.
Design ideas for small kitchens in loft style
An example of decorating a small kitchen in a Khrushchev-era building in a fashionable loft style:
- The walls are brickwork, or one with masonry, others simply painted white.
- Sets - corner or regular, with wood-look or smooth glossy facades. Clear geometry, chrome handles, but you can do without them altogether.
- Household appliances – do not contrast in color with the set. The emphasis is on monochrome and gloss; it is desirable to have a hood with a metallized surface.
- If there is an uncovered ventilation pipe, great; it will become a harmonious continuation of the wall brickwork. This is what the converted factory premises looked like.
- The dining area is small because the kitchen area is small. The main features are chrome legs, gloss, clear lines.
The sink is installed near the window. The washing machine can be placed, but if it does not stand out from the general background.
The layout of a small loft-style kitchen can be different. Popular options are angular, in the form of the letter “G” or “P”, parallel. Peculiarities:
- “G” – furniture, sink, household appliances are installed along a long and small wall;
- “P” - in this case, all walls except one will be occupied, it is important to avoid overloading the space; choose shallow cabinets and cabinets;
- small corner loft kitchen - a practical compact option, there is a sink in the corner;
- parallel layout - furniture is placed along one long wall, along the other there is a narrow table and chairs or a bar counter.
Cabinets are made to fit the ceiling - this will make the space seem higher. Mirrors above the dining area visually expand the room. Use a folding or wall-mounted table, avoiding sharp corners.
Selection of colors
The range of shades used for a loft is quite wide: although this style follows its own rules and traditions, it easily integrates fresh ideas and gives rise to new associative connections.
However, the basic set can be identified quite easily:
- grey;
- black;
- graphite;
- brown.
It is still worth adding white here, but it does not define this interior style and is rather used to achieve the right balance between light and dark shades in the simulated space.
Installation of household appliances
Household appliances in a loft-style kitchen need something special - simple, ergonomic, designed in a minimalist style and, preferably, built-in. By the way, you will need original hoods, large spring radiators, granite sinks with sharp edges, refrigerators with metallized surfaces. A refrigerator stylized as a cabinet, a microwave oven, a stove, which do not stand out in the overall façade of the unit, look interesting.
Lighting
Forget about massive chandeliers right away - angular models of steel lamps with both regular and broken geometry are welcome. They can hang low enough and be used to highlight the main functional areas.
Examples of individual rooms
Let's see how you can decorate a Khrushchev building as a loft using the example of the main functional rooms.
Kitchen
The easiest way to indicate a style is through the use of concrete or stone texture on the apron. Like in the photo below. Moreover, the more careless the finishing looks, the more convincing the industrial ambience will be.
Refusal of fittings in favor of hidden mechanisms is not a defining feature of a loft, but is often present in such interiors.
Love for concrete texture can also be expressed through a kitchen set. At the same time, the oak-bleached laminate looks damn good together.
Built-in appliances in the loft? Why not. To enhance the effect, the refrigerator door can also be covered with an additional layer to create a pronounced worn-out effect.
Furniture made of wood and steel with clear contours is not just a treat for the perfectionist's eyes, but also a great way to pump up your style to the maximum.
Bathroom
Since in Khrushchev-era buildings, even after combining the toilet and bathroom, there is little usable space left, it is advisable to replace the bathtub with a shower stall. You can put stylized wood or stone tiles on the walls. It would be good if one of the walls looked like brickwork.
Bedroom
If in classic bedrooms harmonious warm shades dominate, then in the loft we see a different picture: most often neutral undertones are adjacent to sterile cold colors.
You can go further and replace the radiators with more expressive and impressive ones.
Hallway
In a loft, this room most often intersects with the living room, so when choosing decoration for the hallway, you need to take into account the overall chosen design course. But brick is always relevant. And it doesn't even have to be red.
If you want a complete immersion in an industrial atmosphere, you can leave the raw concrete ceiling. In combination with cascading lamps in metallic or black colors, you can convincingly convey the main ideology of the style.
Living room
In order not to make the room smaller at all, you can use a volumetric brick of white or cream shade. Decorative plaster is suitable for this, each element of which has a minimum thickness and weight. Styling it is a pleasure.
Or just paint the walls. It’s not at all scary if the wall is uneven and the paint takes on disgustingly. But if you really want to speed up the process, then use paintable wallpaper.
Studio in Khrushchev
Removing the interior partitions between the kitchen and the room is the first thing a loft lover wants to do. This desire is justified in the conditions of the old Khrushchev, which Saratov .
Without “extra” walls, the space visually increases, there is ease of movement and a dozen ideas for creating a new design.
Khrushchev-style kitchen in loft style
Important: work on the demolition of walls is approved by the architectural supervision authorities. Without permission, problems may arise when remodeling an apartment into a studio.
Now let's move on to decorating the room.
- We enlarge the room fraudulently: we paint the ceiling white. Beams reminiscent of factory everyday life will not be an unnecessary detail.
- We cover the floor with wooden boards or laminate with an imitation of wood pattern. The color is darker than the top. Natural shades of wood are welcome.
- The bare brickwork is the main element. It is not necessary to decorate all the walls this way. One is enough. We paint others the color of concrete - gray.
All that remains is to install a light-colored suite with glossy facades, shiny household appliances and laconic furniture. The interior of the kitchen-living room in the attic style was created.
Studio kitchen design project in loft style
