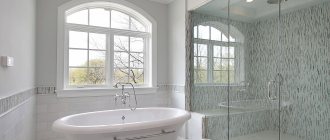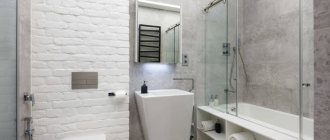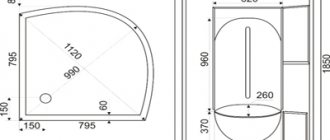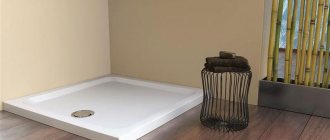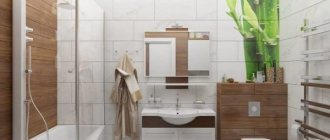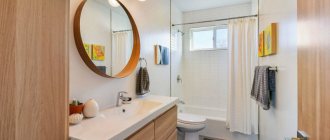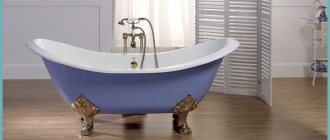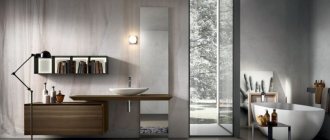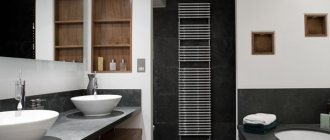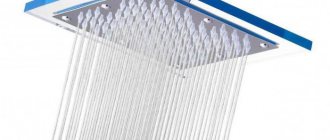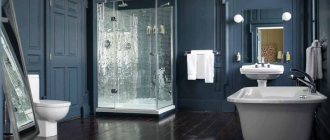Shower cabin in the interior of a small bathroom
Now our life is moving at a high pace: we try to keep up with tasks at work, do household chores and devote time to family and friends. With the increasing pace, not only habits change, but also modern culture to strive for minimalism.
For example, now when renovating a bathroom, many people prefer a shower instead of a bathtub. Shower stalls are incredibly practical: they take up little space in the interior; you can install a washing machine or other furniture.
There are cases when the size of the bathroom when planning is quite small, about 4 sq.m. In this case, move the washing machine to the kitchen and choose convenient storage systems in the form of shelves and place a modern cabinet.
Now there are a huge number of projects where the shower occupies a central place in the bathroom interior, leaving space for storing things.
Advantages of shower cabins in the interior
Of course, when there is not enough space for the most necessary plumbing fixtures, a shower stall in a small bathroom will be the optimal solution. Experts highlight the following main advantages:
- Saving time and water. When taking a shower, the consumption is much less than when you take a full bath for relaxation. In addition to reducing your water bills, you will also save time: the hours spent in the bathroom will be much less.
- Compactness. The shower does not take up half the bathroom, and the models that are now offered on the market are equipped with various massage shower heads and everything necessary for comfortable water procedures.
- Purity. Studies show that showering is more hygienic because you are under a direct stream of water and all germs are washed away immediately, unlike a bubble bath.
Functionality and design. Designers offer options for any interior. If your renovation involves a complex project, among all the variety you will choose a cabin to your liking, allowing you to place it in a small bathroom: for example, in a corner or niche.
Robust equipment. Technologies of the 21st century have endowed this type of plumbing with ventilation, non-slip coating, and convenient sections for storing hygiene items.
Pros of installing a shower cabin
The design of a bathroom with a shower will be simply unique. A shower cabin has a number of advantages over installing a bathtub. For example, due to its compactness, this option allows you to add the necessary cabinets to the bathroom. Or it is possible to install a washing machine in the free space.
Since the shower cabin has doors that close tightly, water does not spill onto the floor while bathing. And the cabin itself always remains warm.
Modern shower cabins in the bathroom include many additional functions. There are massage elements, radio, aromatherapy and much more. It is quite convenient to bathe a small child in the shower. There is no need to purchase special bath stands and no need to lean over the sides of the bathtub.
The pallets have an anti-slip coating. And the shower is located in such a way that there is no need to constantly hold the hose. In most cases, the water supply device is located in addition to the hose in the ceiling of the cabin.
In addition to all the listed advantages, shower cabins are also aesthetically beautiful. Look at photos of bathrooms with shower cabins of various formats and you will understand that this is exactly what you need.
Disadvantages of shower cabins in the interior
Everywhere there is a flip side to the coin and this case is not unique. Before installation, analyze the disadvantages:
- Inconvenient for children to bathe. If you have children, it is better to consider a bathtub or cabin with a large tray, otherwise evening bath procedures will be inconvenient for both parents and the child.
- You won't be able to have a spa treatment at home. You will have to forget about lying in the bathtub with a glass of red wine due to the small size of the tray.
- If the water pressure is low, additional functions will not work (for example, massage water jets).
- A cubicle with numerous options takes up a lot of space: almost the same as a corner bath.
- Inconvenient for older people. In this case, models with a low tray are recommended.
- Like any plumbing fixture, it needs care: cleaning from plaque and dirt.
Decor of a small bathroom with shower
During renovation, it is important to think through all the details so that the interior will subsequently be pleasing to the eye. A shower corner in a small bathroom can be designed in different styles. As an example, consider the classic.
In a small space, use white, cream, sand colors and a minimum of decorative elements. When choosing materials, focus on natural stone, wood, or high-quality tiles and porcelain stoneware.
For a small bath, the best solution is ergonomics. Get rid of unnecessary furniture and free up space. By making a design in the Art Nouveau style, this will be easy to implement. To make the room larger, use glass and glossy surfaces. It’s better not to overdo it with color, but choose basic shades, diluting them with bright accents.
Those who love experimentation will love the country style. Wood is suitable for finishing the walls, and put wood-like tiles inside the shower stall so that everything looks organic. Use hand-made objects as decoration – paintings, small flower pots, toothbrush holders.
If you have plans for a loft-style bathroom, pay attention to partitions made of glass. This way you can zone a small room. Loft involves rough materials. The pipes are not hidden, but remain in plain sight, and in general, the effect of an industrial room is created.
If you're dreaming of the sea and vacation, don't miss the chance to create a Mediterranean-style bathroom. Wooden partitions, blue and white colors, and deck decor elements will turn even a small bathroom into a cozy place.
In general, stick to light colors and don't overload the interior. If possible, choose hanging plumbing fixtures to increase the space. Lay the tiles diagonally to make the bathroom appear larger. Look at the photos of interesting solutions for decorating a bathroom with a shower.
Which shower cabin to choose for a small bathroom in the country?
Small bathrooms are quite difficult to design. Limited space often leads to the need to use non-standard solutions. Of course, a small bathroom is not a death sentence. And this does not mean that it will necessarily be uncomfortable. If you approach the issue wisely, you can choose a shower cabin for your dacha and other interior items in such a way that even in a small bathroom you can create a home spa.
Shower cubicle geometry
Let's start with the fact that there are 2 functional and technical solutions for arranging a shower:
- shower cabin with shower tray;
- and a shower cabin without a tray (in this case, you will have to arrange the water drains yourself and lay the tiles under the shower so that the water flows to the right place.
Both solutions can be implemented in a small bathroom. In this case, the small size of the bathroom is not an obstacle. What solutions should you use?
- Choose the right size shower stall . For small bathrooms, standard shower enclosures with a width of 70 cm and 60 cm are optimal. If these sizes do not suit you, you can always make shower partitions and even a custom-made cabin of any size. Please note that for enclosures with a shower tray, an external width of 70 cm means that the internal size is 7-11 cm smaller;
- Choose a shower stall with four walls . Such cabins can also be free-standing, i.e. they do not have to be adjacent to one wall. What does this solution do for you? Room for maneuver! Such a cabin can be placed anywhere in the bathroom, which means that you can more intelligently plan the placement of plumbing fixtures so that there is more space available. The downside to these freestanding booths is that they are expensive compared to conventional models;
- Choose the right shower stall shape : Square and rectangular stalls take up a little more space than corner stalls with the same basic size. At the same time, from an ergonomic point of view, the difference is not too great - well-designed corner cabins, although they seem small, are quite spacious.
Shower cabin color
Many manufacturers of luxury enclosures and shower trays allow buyers to choose both the color of the shower tray and the color of the glass that the enclosure door is made from. You can use these features to make your bathroom appear larger. There are several solutions:
- Buy a white shower tray for your shower . Although many people think that white looks cheap and “reminiscent of a hospital,” keep in mind that white and all its shades are the best solution to make a room brighter and more spacious;
- Buy a shower tray in colors similar to the floor finish . The “trick” of this solution is that the pallet in this case is not noticeable and does not optically limit the room;
- Buy a shower cabin with transparent white glass . This glazing will make your bathroom seem larger than it actually is. However, it is important to note that white glass, unlike transparent glass, will need to be cleaned and washed more often. In this regard, milky-colored shower partitions are more advantageous, although such a solution may darken the bathroom a little.
On the contrary, contrasting trays, any dark, graphite or brown colors are not recommended for small bathrooms unless necessary (eg to match a certain interior style).
Location in a combined bathroom
In an effort to increase space, some decide to combine a bath and toilet. But is it worth installing a cabin in this case? Definitely yes, if the goal is to install a washing machine and organize storage of things. By choosing bathroom sets with cabinets, you can store towels, bathrobes, and hygiene items there. In such a bath you will not limit yourself in terms of design.
When starting to plan, determine the location of the shower stall. With a square room, place the plumbing fixtures against the wall. Separate the toilet with a partition, dividing the bathroom into two small spaces.
If the room is rectangular, place the shower on one side of the door, and the toilet and washbasin on the other. You will still have room for a cabinet or washing machine. In a long bathroom, designers advise placing all the plumbing fixtures in a row. The toilet is separated by a partition. All elements will be structured and proportions will not be violated.
- Wall-hung toilet with installation: recommendations for selection and installation
- Which toilet is better to choose for an apartment: advice from plumbers
Glass curtains for the bathroom: types and photos
Layout
One of the walls in the bathroom is 3 sq. meters were dismantled and a new one was built in this place. There are two reasons for this - the wall was not straight, which often happens in old “Khrushchev” houses, and besides, the owners dreamed of a bathroom with a window. This desire of theirs was realized “two hundred percent” - now the bathroom has not one, but two windows, due to which the entrance area received natural light.
The interior of the 3 sq.m. bathroom has completely changed. m. - the door was moved to the center of the wall, and small but quite spacious storage systems were placed on both sides of it.
This organization of space made it possible to install a washing machine, which easily fit in the wall to the left of the door. True, I had to choose the narrowest model available for sale.
How to choose: useful tips
While in the store, your eyes widen at the variety of plumbing fixtures. How to choose a shower stall for a small bathroom and not regret it later? Follow these tips to ensure that your cabin will serve you for a long time and delight you with its functionality:
- Trust companies that provide a guarantee of at least 10 years on their equipment. Bathroom renovations are the most expensive, and therefore you need to choose high-quality filling so as not to resort to replacement every 2-3 years.
- Check the acrylic paint that covers the pallet. Visually, the paint is smooth and has no cracks. Press on it - there should be no deflection.
- Open and close the shower doors several times. See if it's easy to do and if they seal tightly. Otherwise, water will always spill onto the floor, causing inconvenience.
When buying a shower cabin with additional functions, check their serviceability - tightness, wiring, how switches and switches work. Make sure the package is complete. Manufacturers include radio, lighting, steam generator, ventilation and hydromassages in their models. All options are included.
For bathing children, high and deep trays are better - they will replace a small bathtub. Think in advance about how to connect the cabin to the sewer. The drain is located in one of the corners. To connect them, you need to place the cabin at this angle to the sewer.
Closed cabins
They are a capsule: a tray, walls, a roof, tightly closing doors. With this design, the humidity in the room during hygiene procedures will increase slightly, since drops and steam remain inside.
This type of cabin has many advantages:
- a large number of built-in spa functions;
- the room remains dry;
- variety of configurations - can fit into any available space;
- convenient additional options;
- the possibility of combining shower and bath structures (shower boxes);
- Often they are chosen for installation in apartments with combined bathrooms, in order to be less uncomfortable for residents.
The main materials of the cabins are plastic and glass as partitions, but pallets can also be made of different materials and have different depths.
In shower boxes, a high and deep tray is, in fact, a bathtub.
Additional functions significantly affect the price of the product, but also create comfortable conditions for the owners:
- radio;
- telephone;
- steam generation (hammam);
- hydromassage (Charcot shower) - in the version of shower boxes, nozzles with jets of water can be located not only in the walls of the cabin, but also in the bathtub tray;
- light therapy;
- tropical and cascade shower (in addition to the standard shower head);
- various shelves, mirrors, etc.
The disadvantages of closed shower cabins include:
- on average – a relatively high price;
- you need stable high water pressure, otherwise the spa functions will not work;
- the water must be clean and without a large amount of mineral impurities - the nozzles will become clogged, and rust and salts will settle in the water supply system;
- To keep the water clean, it is often necessary to install additional filters;
- they require more space than open ones;
- In case of problems, repairing closed cabins is more difficult than open ones, and spare parts are more expensive.
Fashionable bathroom interior: 5 trends
Let's try to keep up with all the trends at once and see what the fashionable bathroom interior will be like in 2020.
Video: Small bathroom - Comfortable interior design
- Layouts and detailed instructions for laying tiles in the bathroom with your own hands
How to stylishly, efficiently and inexpensively decorate a bathroom with plastic panels yourself
How to design a bathroom yourself - the best ready-made design ideas, 100+ examples with photos
