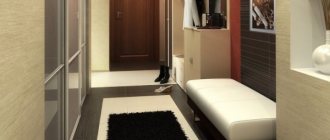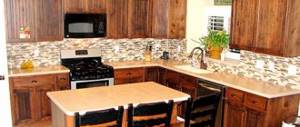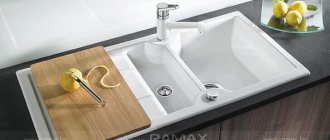Not a single person in modern society can do without a kitchen in their house or apartment. Preparing and cooking food takes a significant amount of time and takes a lot of effort. It is very important that the cooking process does not cause additional fatigue and stress for the body. And for this you need to be very careful and careful in choosing and equipping the kitchen. This is especially true for the height of the working area.
Standard table top height
In the USSR, a standard was introduced for the height of the countertop from the floor in the kitchen. It was 85 cm. How was this result obtained? The height of the average Soviet woman was taken into account, and the average height of the tabletop was selected according to it. That is, according to statistics, in the USSR men did not participate in cooking.
Firstly, these life positions have already sunk into oblivion, and today men are not ashamed to stand at the stove and cook some delicious dish.
Secondly, statistics have changed over 50 years, and today the average height is no longer 157 cm, but is approaching a value 10 cm higher than the previous one.
Thirdly, the modern service market provides many manufacturers and materials for creating an ergonomic kitchen, taking into account any consumer wishes.
Such a concept as the standard kitchen height from floor to countertop is no longer taken into account. The main thing is that a person should feel comfortable and pleasant when cooking at a work surface, and let’s leave the standards for this indicator in the past.
Dependence on human height
Why should the height of the kitchen countertop be optimal? Because it is directly related to the height of the person who will work on this surface. Typically, manufacturers offer headsets with a standard height of 88-91 cm. It is designed for people whose height is in the range of 160-180 cm. But this standard was developed a long time ago, back in the mid-twentieth century, and since then the average height of modern women increased. And what about a man who has taken on the role of a cook and selflessly creates culinary delights in his kitchen?
Standard height
When a person, for example, cuts vegetables for a salad, about 40 muscles are involved in his work. This is the case if he stands straight, without bending or straining. Now imagine that the work surface is low and a person needs to work while bending over. The percentage of muscles used immediately increases by 50%! The muscles of the back, buttocks and even the back of the thigh are connected. With a high tabletop, the percentage of muscles involved will not change, but the load on them will increase significantly. Accordingly, fatigue will come earlier.
Each person's height is different, so the standard height does not suit everyone.
If a woman cooking in the kitchen is 150 cm or less tall, the height to the work surface should be 76 cm. If the height is from 150 to 160 cm - 82 cm. Next comes the standard height, and for taller people - the tabletop should rise above the floor at a distance of a meter.
Read also: How to choose a modular kitchen
Other kitchen standards
In addition to such an indicator as the height of the countertop in the kitchen from the floor, there are a number of nuances that are not as easy to change at the client’s request as we would like.
For example, the depth of a table top is made with a standard size of 60 cm. You can, of course, allow a variation in this value, but within a maximum of 1 cm. And if the height of the table top can be changed thanks to the design of the legs, then nothing can be done with the depth in the finished product.
Another constant standard is the width of the tabletop. It is also 60 cm. All manufacturers are targeting exactly this size of the finished product. In practice, if you make kitchen furniture yourself, you can increase the width by about 10 cm. Reducing it is not recommended at all. It will not be very convenient to work with such a tabletop, especially if there is a wall cabinet above it. The width of the tabletop is also adjusted to the household appliances that are planned to be built in. But for all equipment manufacturers, generally, a width of 60 cm is the most optimal and common.
The thickness of the tabletop cannot be less than 2 cm. The maximum “thick” tabletop will be 6 cm, no more.
For example, a world-famous kitchen produces kitchens with cabinet heights of 80 cm, using the lowest legs - 6 cm and a tabletop 4 cm thick. Thus, the height of the kitchen from the floor to the Ikea countertop is strictly 90 cm.
Working area length
Before you ask yourself the question of what height of the countertop in the kitchen from the floor should be in the kitchen, you also need to understand how much space can be left for the work surface. Because if the total area is small, then it is worth installing the countertop higher so that there is additional space in the cabinets.
So, a standard refrigerator takes up 60 cm, a sink - 60 cm, but it’s better to take about 80 cm, it will be more convenient, a hob - 60, but you can buy 50 cm, the cutting and preparation area should be at least 90 cm. It is recommended to make a little free space with the refrigerator and sink, at least 10 cm. As a result, we get at least 260-300 cm. If absolutely necessary, you can reduce the cutting area to 60 cm, but this will, of course, not be entirely convenient.
How to choose the right countertop height
In order to understand what the height of the countertop from the floor in the kitchen should be for any particular person, you need to take a number of measurements. These measurements are quite simple and will not cause any difficulties.
You need to stand equal, bend your arm at the elbow ninety degrees. The shoulder should be in a vertical position and the forearm horizontal. Standing in this position, the open palm should be directed downward. And this distance from the floor to the palm should be measured. We subtract 10-15 cm from this value and get the required height of the tabletop. It is with the resulting surface height that a person will be comfortable working in the kitchen.
The relationship between human height and tabletop height
Today, kitchen furniture manufacturers have conducted research and calculated the average height of a kitchen countertop from the floor, which directly depends on a person’s height. If there is no opportunity or time to take measurements yourself, as shown above, then you can use statistical data. Here they are:
- If a person's height is less than 150 cm, it is recommended to install a tabletop with a height of 76 to 82 cm.
- A work surface with a height of 88-91 cm is recommended for people with a height of 160-180 cm. Nowadays, this is the most common value for the kitchen.
- But if the height of the kitchen owner exceeds 180 cm, then the countertop should be installed with a height of about 1 m.
How does the height of the kitchen depend on the height of the owners?
So, we can assume that the typical comfortable countertop height in the kitchen is chosen taking into account the rules of ergonomics. This is the best possible compromise for most kitchen tasks and for the average sized user. For many people, a kitchen table surface with a height of 90 cm provides a comfortable working position. It is designed for a height of approximately 158 to 172 cm. However, this may not be the best option for a particular buyer.
The question arises: how high should your kitchen countertop be if you are much taller or shorter than average? If the majority of family members who take part in cooking are taller than 180 cm, the standard height of 0.9 m will seem uncomfortable to them - they will have to bend low. At the same time, for a housewife with a height of less than 152 cm, it will also be uncomfortable. There is a simple tip on how to choose the height of the countertop in the kitchen: it should be located approximately at the level of the navel or slightly higher.
The vast majority of kitchen furniture is made with a work surface located on the same level. This is a simpler manufacturing option for the manufacturer and, accordingly, more economical for the buyer. It is installed on the lower cabinets, a modern hob and a dishwasher are built into it. Experts have determined that the height of the kitchen countertop, depending on height, varies in the following ranges:
- 75–82 cm with height 152–158 cm;
- 86–92 cm with a height of 160–178 cm;
- 95-100 cm with height over 180 cm.
Companies that manufacture custom-made furniture can provide the desired proportions within any chosen limits. Of course, such a headset will cost more, but the convenience and health concerns are worth it.
What are the dangers of making the wrong choice?
Preparing food and cooking takes up a significant amount of time in a person’s life. You need to cook for yourself, if not every day, then at least once every two or three days. Not a single person can live without this. Of course, you can eat out or order food home, but this is very expensive and not always nutritious. Therefore, everyone comes to the conclusion that food prepared with their own hands is tastier and healthier. That is why working in the kitchen should not cause any uncomfortable feelings. If the height of the countertop from the floor in the kitchen is chosen poorly, then this is fraught with a number of consequences:
- back muscles are overstrained;
- neck muscles get tired;
- hands are in constant tension;
- pain appears in the lumbar region;
- a feeling of fatigue quickly sets in.
Therefore, it is imperative to choose the height of the countertop in the kitchen from the floor, depending on the height of the person who spends the most time in this room.
Priorities
Correctly selected height will allow you to work without straining
So, we will proceed from the fact that the convenience of working in the kitchen lies in the optimal height of the kitchen set and the correct arrangement of functional parts.
Related article: Laying parquet boards: how to lay them yourself, technology and video, how to lay parquet with glue, correct installation
If these parameters are selected correctly, then it is possible to make the work of the housewife about a third easier. After all, monotonous work in a vertical position uses half as many muscles as in a position of even the slightest tilt.
It should also be noted that a higher position of the tabletop is also inconvenient, since some functions that require pressing, for example, can be performed with difficulty.
All these points lead to a person becoming quickly tired and, as a result, nervous breakdowns and an increase in time for preparing food.
Higher tabletop means more space for utensils
If the kitchen space is not very large, then one of the best options is to rationally use the available space and install a high countertop. For example, if the height of the countertop from the floor in the kitchen is 94 cm, we take the average thickness of the countertop - 4 cm and low legs of 10 cm. As a result, we get as much as 80 cm of free space, which can be used to place kitchen utensils. And making drawers of different heights or ordinary shelves in it is a matter of habit and taste.
Advantages of a multi-level kitchen
With all the diversity of the modern market of goods and services, when planning a kitchen, it will be difficult to adapt to the parameters of all family members. Therefore, kitchen furniture is selected for the person who will spend the most time, so to speak, at the stove. It would be nice if the kitchen had a built-in mechanism and the height of the countertop from the floor in the kitchen could change, adapting to the height of the person who will be working on it at a given time. This, of course, can be done, but such luxury is very, very expensive.
A great way to reduce stress on the body and make work in the kitchen easier if the height of the countertops from the floor in the kitchen is different. That is, the washing and cutting zones, the preparatory and cooking zones are divided.
Using a multi-level kitchen will allow you to redistribute the load and change the position of your back. So, for cooking you need to use a lower surface so as not to bother yourself with lifting a heavy pan and to easily monitor the cooking process. When washing and cutting food, it is recommended to use the highest surface possible so that there is no need to bend over too much. And for preparing and cutting food, the optimal height of the tabletop is used depending on the person’s height.
Average heights of countertops for multi-level kitchens:
- washing and cutting food - 100 cm;
- hob - 80 cm;
- food preparation - 90 cm.
Choosing a kitchen is not an easy or cheap task. Yes, and subsequently replacing one with another is not so easy. Therefore, when planning and ordering kitchen furniture, it is worth approaching the issue with responsibility and preliminary preparation. Today, manufacturers are always ready to dialogue with the client and are able to offer dozens of options in order to satisfy the needs of their customers.
Various types of work
The ideal option for ensuring convenience and comfort in the kitchen is to provide multi-level countertops. This is mainly due to the various types of work that are performed in the kitchen:
- cooking;
- cleaning and washing dishes;
- cutting food;
- kneading the dough.
With each type of work, certain human muscles work, and the load on them changes. Therefore, in each case, a certain table height is arranged.
Washing
When choosing sizes for kitchen furniture, be guided by your height
A cabinet is usually installed under the sink. Features of the work are as follows:
- we find out the distance from the user’s elbow joint to the floor;
- subtracts the size of the hand from this result.
The result obtained is the maximum height for the sink cabinet. These indicators will provide:
- the user has a straight back;
- the arms in working condition will bend at a right angle;
- your hands will rest against the edge of the sink.
Related article: DIY butterflies on the walls: 3 ideas on how and what to make them from
All these facts will make your work easier and your level of fatigue easier.
Do not forget that the location of the sink and the stove on which food is prepared cannot be less than 0.4 m.
Slicing
To carry out work of this type, it is necessary to provide a sufficient working surface area. As for the height of the table, it should be less than the height of the sink cabinet. For more information about standard furniture sizes, watch this video:
When performing work in which it is necessary to exert a certain pressure on the surface, for example, when kneading dough or cutting meat products, slightly different parameters are needed. The optimal tabletop height for this type of work is just above the waist.
Therefore, you can arrange a two-level surface. The main part of the working surface should be at a level of approximately 83 - 85 cm, and the second with a smaller area and lower.
If the kitchen area does not allow space to arrange countertops of different levels, then some functions can be performed by a free sink surface. In such cases, the level of the working surface and sink is arranged at the same height. The parameters are taken as average.
Hob
This part of the kitchen set is also in demand. To determine its height, you need to select a pan with the greatest height and determine it at such a level that you can easily look into it. To find out what the width and depth of kitchen modules should be, watch this video:
It should be taken into account that the distance from the hob to the hood above it must be at least 70 cm.
To achieve the highest degree of functionality of the kitchen, it is necessary to provide for other nuances. For example, drawers and surfaces.
You should also pay attention to the height of the chairs so that you can do some work while sitting. But you should also remember that arranging a custom-made kitchen will cost a little more than standard sizes.











