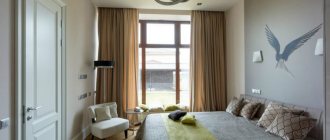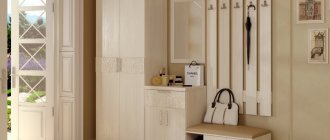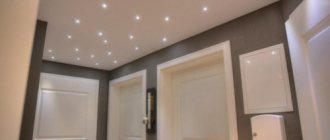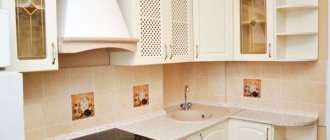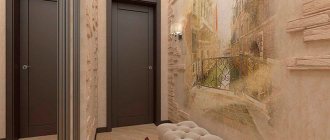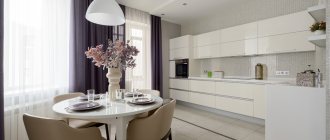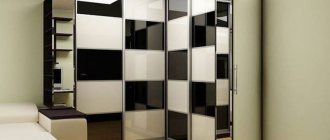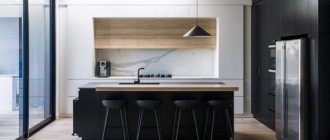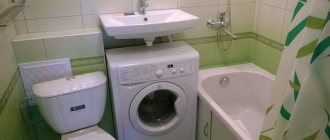- 01.11.2017
The area near the door should not be cluttered with jackets and shoes. This space can also be pleasing to the eye, like other rooms, so there is no place for chaos here.
If you want to keep the hallway clean at all times, each item should have its own place. The design of the hall will not be complete without storage systems with open and closed shelves, a mirror and, possibly, a bench.
Let's create a hall design together!
Small apartments, as a rule, cannot boast of spacious hallways; most often these are dark corners filled with everything. In a spacious house the situation is completely different. When there is plenty of space, the interior of the hall can look luxurious. If you want to achieve exactly this effect, use tiles as flooring, choose furniture with curved legs and be sure to hang a crystal chandelier, which will become a bright accent in the interior. The design principles of a classic or art deco style will help achieve this result. Lovers of simple lines and smooth surfaces will like minimalism or Scandinavian style.
In order to get a cozy home interior, all rooms should be decorated in one or more compatible styles. This rule also applies to the hallway. GD-Home has prepared 48 different ideas that will tell you how to decorate your space beautifully and functionally.
Decor color palette
When decorating a hallway in beige tones, it is recommended to place accents in colors close to natural ones. Ideally it is; brown, green, black, white or grey. The main color mix for decor in an apartment should not exceed 3 colors. This is shown in many photos and is a classic in color.
Related article: Long hallway design ideas: accents and interesting solutions
Creative design solutions in zoning and carefully calculated selection of individual elements significantly save space in very narrow spaces of passage rooms, studios, offices and hallways.
Video gallery
Photo gallery
Hall interior: 3 mandatory points
1. There should be a mirror
There’s nowhere in the corridor without him. Here it is important to position it correctly in order to achieve a visual expansion of the area. A mirror can decorate one of the walls, thereby dissolving the space behind it. It can be located on the sliding doors of a wardrobe or entrance door. The mirror can also be framed in a beautiful frame, which will make the interior look more interesting.
2. Comfortable furniture
In compact hallways, furniture should be functional and comfortable, but the design of the hall in the house can be decorated with less practical, but aesthetically attractive products. The free space of a country cottage allows you to place storage systems in the dressing room, so a small chest of drawers in the hall is enough to store various small items. For those who prefer to store outerwear and shoes in the hallway, you should pay attention to spacious closets. The interior will be lighter if the bulky structure is almost invisible. This effect can be achieved through built-in furniture or a mirrored surface of the doors. Often storage areas give away handles, so to keep them secret, order a cabinet with a Push up system, which allows you to open cabinets by pressing on its surface.
A bench or ottoman, on which you can sit while putting on your shoes, will add convenience to the hallway.
3. Proper lighting
If the hallway does not have access to a natural light source, care must be taken to provide sufficient artificial lighting. To do this, you can create a combination of spotlights and a pendant lamp. For a large hall decorated in a classic style, a large chandelier is suitable. Floor lamps that can be placed on a chest of drawers or wall sconces will help create a more intimate atmosphere.
Stylish hall design in a private house
- Racks with open shelves are suitable for storing bags, hats and keys. It is better to hide outerwear and seasonal shoes in closed cabinets. The best option for your home would be a storage system that has both sections.
- Use a variety of storage baskets. It is not only convenient, but also beautiful.
- In a long narrow corridor, you can place two mirrors opposite each other, thereby expanding the volume of the room.
This design of a hall with a staircase in a private house looks harmonious thanks to the combination of a win-win combination of white, black and wood.
Design of a hall in an apartment: a few tricks
Small halls in city apartments can only boast a couple of square meters. Light colors (white, milky, cream, gray, etc.) will help make them seem spacious.
- Any storage systems should be convenient and functional
- A mirror should reflect beauty, not clutter, so it is important to place it in the right place
- Use the principles of minimalism when decorating a small hallway. Decorate the walls and floors in neutral colors
- If you want the interior of the hall to look more stylish, add a bright detail. It can be a beautiful pendant lamp, a colored ottoman / sofa, an original clothes hanger
- Find a place in the hallway where you can build a niche. As a rule, this is possible at the expense of the next room or bathroom.
- If possible, remove the wall between the hallway and living room. The result will be one more spacious room with a wardrobe niche at the front door.
Hall design: photos + ideas
Designing any interior should begin with finding an idea you like. Whether you are doing the renovation yourself or are going to seek help from a designer, you must collect all your ideas in a heap. Don’t waste time searching, as a clear example will be the best guide. If you find a suitable hallway design that matches your vision in terms of functionality and style, consider yourself lucky. Most people have to combine several ideas.
Disassemble the finished project you like into detailed pieces. Look at the flooring, wall decoration, furniture color, presence of baseboards, lighting. How and what goes with what? What is not suitable for your layout? How to add functionality?
The design of a hall with a staircase usually has several zones, but they are all decorated in the same color. This makes the space seem cozy. In small houses, it is worth using the space under the stairs, where you can organize additional storage space, a workspace or a children's play corner.
Lighting
As a rule, all halls are without windows, so special attention is paid to light. For comfortable and convenient use of the premises, we recommend installing the following devices:
- Multi-level spotlights. They should be located around the entire perimeter of the room. With their help, you should be able to see clothes in the closet, fasteners on shoes, etc.
- Central lighting. The size of the chandelier should be chosen based on the area of your hall. It should be bright and illuminate the room completely.
- Wall sconces. They can be hung near the mirror. It's comfortable to put yourself in order with them.
- If the house has a staircase, then it is additionally illuminated with spotlights. They will help avoid injuries associated with falling in the dark. This is especially true for families with children. Light bulbs are usually installed from below, almost at the very step.
The interior design of the hall is thought out in advance. You should include even the smallest details. These are the ones that make up the overall picture.

