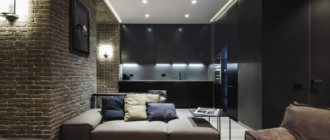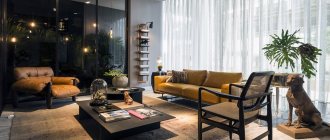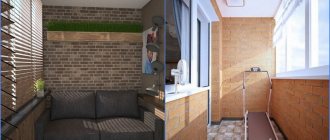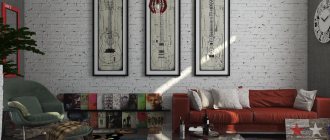50245
In the 40s of the last century, the loft architectural style began to gain popularity in the United States. It originates in the industrial areas of New York, where many industrial premises were abandoned by their owners due to rising land prices. Representatives of bohemians were the first to pay attention to them and, after the purchase, began to use abandoned factory buildings to create housing and place furniture. It turned out cheaply and tastefully, which allowed the style to remain popular to this day. Nowadays, such arrangement of an apartment is very popular, and do-it-yourself loft-style furniture is perfect for both private homes and offices.
How to distinguish a true loft?
Story
A good loft should have a story. Initially, a loft was housing in a non-residential building where something used to happen. You will always find a hint of this in the form of, for example, elements of old equipment.
Raw walls
This is the most recognizable feature. Especially the red brick walls. Often, factory buildings were not plastered both outside and inside. But it could also be concrete if the lofts were made in buildings of a later time.
Open communications
Initially, communications were left open due to lack of funds. And there was no point in stripping and hiding the wiring in unplastered walls. And how can you hide large ventilation pipes?
High ceilings and large windows
A distinctive feature of all factories is huge windows to use daylight in the work shops, and unusually high ceilings. Because of these features, lofts often lacked any partitions.
Open plan
“Open space”, popular in modern offices, came to us precisely from the loft. But the rooms were still sometimes divided by walls that did not reach the ceiling.
Horizontal rooms
With our small ceilings, you can hardly afford a mezzanine, but in the lofts they made “horizontal” rooms where the owner’s private area was set up - the bedroom.
Mixing old and new
The poor residents of the first lofts furnished them with whatever they could get their hands on. They used things found at flea markets, made some with their own hands, and gave others as gifts from colleagues. Therefore, modern industrial objects can coexist with antique ones in a modern loft.
Small loft-style apartment: do's and don'ts
What to do if you want a loft-style apartment, but you have small square meters and standard ceilings of just over two meters?
Although a true loft requires a lot of space, a lot of light, high walls, even in a one-room apartment or small studio you can recreate its atmosphere. In addition, the loft style is such a rewarding one that you can not even repair anything on purpose or repair it to a minimum.
What materials should I use?
Loft finishing is simple and affordable. Main materials: concrete, brick, wood, metal.
Loft color
To get an idea of what colors you need, imagine an old brick factory or a more modern factory with large concrete workshops. Here you have the whole simple palette. There are all 100,500 shades of gray, right down to dark graphite. Metallic colors. Warm terracotta shades of brick and aged wood. But don’t think that a loft is necessarily dark. The walls can also be white, which is right for you, because your room is small and it is important to preserve every centimeter.
Advantages of the loft style
One of the most obvious advantages of the loft style is the ability to create the interior with your own hands. You don’t have to buy ready-made items, but make them from available materials. Both pipes and boards are suitable, and we will dwell on this in more detail. There is a certain list of materials that are actively used in the interior and for creating loft-style sets.
- Wood of natural species, which is naturally or artificially aged;
- Glass;
- Metals and stones;
- For upholstery use leather or durable textiles;
- Instead of wood, they can use plastic that imitates the color of wood.
- Sometimes marble is used for flooring.
Simple DIY ideas: loft in ordinary apartments
Rough business
It may be unusual for you to leave the walls or ceiling as is, because classic renovation involves leveling out everything that is uneven.
If you are the owner of an apartment where there is at least one “open” brick wall, then do not rush to take on plaster. The brick has no flaws, does not crumble - leave the wall. The same applies to concrete slabs on the ceiling: do not try to sew up or paint over the seams in the slabs. Firstly, over time there is a high probability of cracks. Secondly, this is a godsend for our loft. Just clean out the seams and paint the canvas in the desired shade. By giving up plaster, you will save a lot if the initial rough finish allows.
Wall to wall
The absence of exposed brickwork can be replaced with clinker tiles. The main thing here is not to overdo it. Clinker, even the best and most expensive, will look too intrusive. This can be just one wall - the rest is ready for painting.
In a non-panel apartment, decorative plaster will help create concrete walls. For greater authenticity, lines are drawn on fresh plaster, imitating concrete slabs, or decorated with metal elements.
Zoning
You can divide space not only with walls. Decorative beams on the ceiling will separate the kitchen area from the living room/bedroom.
Another characteristic feature of true lofts is the bar counter. It will draw an additional border in the apartment and can be used as a kitchen island.
Bath in plain sight
Integrating a bath into the open space of a studio apartment is an idea for the brave. Although not new, spied on from modern fashionable hotels.
Wiring
By saving on stripping, you can make wall decorations from exposed wiring. Retro wiring looks especially beautiful.
Tree
A sliding barn door “a la” is suitable for a small apartment, as it does not take up much space, unlike a swing door. For the floor, a good choice would be parquet or laminate to look like aged wood.
About the production of loft style furniture
Loft partitions and designer furniture to order. This is what our creative workshop specializes in. We carry out metal work of any complexity. We have 3D pipe benders, a metal plasma cutting machine, a guillotine and sheet benders at our disposal. We carry out accurate, high-quality welding work, our specialists are of the highest quality, 4 semi-automatic welding stations. Powder coating chamber, which allows you to paint parts up to 7 meters in length. Metalworking of any complexity, volume and quantity, we can do almost everything and even the impossible. Doors made of metal in the steampunk style, with original mechanisms, exclusive designer bar counters, according to design projects (we cooperate with designers), we also design them ourselves, if there is such a need. But our production capacity also includes woodworking. We produce exclusive solid wood doors with original, stylish three-layer painting. Designer furniture made to order from solid coniferous trees, oak, ash and other valuable wood species. It is in the coordinated work of these two metalworking and woodworking workshops that we see the impeccable quality of the final product of our creative workshop. It is in the combination of these two principles: working with wood and working with metal. And you can find a lot of forges and workshops with the highest quality metalworking, but the gap and lack of competent co-creation with woodworking... Ruins the business!!!
Metalworking creates partitions and doors in a loft style. Exclusive bar counters, tables, entrance groups in steampunk style. Restaurants, hookah bars, barbershops and other stylish spaces, our works are presented in the store at the Masters Fair and we advise you to look at them to get a complete picture of our capabilities. Industrial loft and steampunk can get by with the help of a metalworking shop.
But the classic, adapted “standard loft”, where the combination of metal and solid wood is 50/50, is no longer able to produce high-quality products without close contact with the woodworking workshop. Moreover, please note, this well-coordinated joint work begins from the moment of studying the products, and each performer, be it a welder or a carpenter, immediately discusses how best and most conveniently it will be to obtain the final, high-quality result.
“Luxury Loft” also supports a 50/50 combination of metal and solid wood, although with the inclusion of stone or marble, stainless steel, bronze or brass. Such a segment of the industry as the “attic loft” gravitates exclusively towards wood. Solid wood chests of drawers, barn doors and mirrors, shabby, aged, with vintage peeling paint, all this is an attic loft, a warm, pleasant, cozy loft. But even in it, from time to time there is a need to intersect with metalworking. As an example, we can take a barn door. Pure “attic loft”, but the mechanism needs to be made on a lathe, the rail and stops need to be made in a metalworking shop!!!!
Our woodworking shop carries out any of the most sophisticated, complex and stylish work from solid natural wood. We work with pine and birch, ash and oak. At the client's request, we can use any of the existing wood species. We fill tables with epoxy resin, brush, fire, carve wood, paint pictures on boards, there is no task that is inaccessible or impossible for us when it comes to woodworking. But, I consider it necessary to repeat, it is in the coordinated, joint work of these two components of our production that we see the possibility of obtaining an ideal option.
After all, even if a brilliant welder does his job perfectly, but does not talk, does not discuss how convenient and necessary it is, then the carpenter assembles a solid product onto his steel frame, then no one, even the most capable carpenter, will be able to create the ideal, in all meanings of the product. Therefore, a well-coordinated team that works towards the end result is a priority and we follow it unswervingly. Our production is like three components. The first is the designers and engineers, the foundation of the foundations , it is they who, at the stage of creating the project, must answer how this idea will be implemented.
By the way, in the current furniture market, there are a large number of “designers”, unfortunately, who can only steal some picture from the Internet, without even having an idea of how it is created. I have nothing against designers, I am against unprofessionalism, laziness and idleness. The designer, in our opinion, should imagine how and from what a loft partition, for example, or some kind of cabinet is assembled.
Our designers are practitioners, people who know how production works, what load a 40x40mm corner will withstand, and how a 2mm steel sheet will behave after plasma cutting. Creating furniture does not require special skills and knowledge if we are talking about a table measuring 1400x750mm, but if this table is 4000x1500mm in size, then believe me, there are not many workshops capable of implementing this project. Taking into account the fact that it must be collapsible so that it can be lifted by elevator to the th floor.
As an experiment, try ordering a table of this size with a solid top. If it costs more than 80,000 rubles, and the tabletop is thinner than 50mm, and the tabletop is not collapsible and the legs are not adjustable, then you are dealing with a not serious organization. Or, for example, a shelving/library measuring 3700mm in height and 4000mm in width. So that there were no double profiles, but the design was collapsible. And the price does not go beyond 130,000 rubles. Or a bar counter, 5 meters long, and so you can continue for a very long time. A very common phenomenon occurs when a company accepts an order and tries to find a subcontractor to carry out part or all of the work. There is nothing wrong with this, even if it did not position itself as a manufacturer capable of implementing this or that project. And if she made a statement and hit her in the chest, then this is deception, misleading, as we see it!!! We implement any of the most complex tasks, we turn the most daring projects and ideas into reality, exclusively on our own, attracting partners only in the glass industry and artificial or natural stone. This is not an advertising post, this is a publication about the honest organization of production.
When everything starts with a concept, with a sketch. And the one who draws it must imagine how the welder will continue to weld, and how the carpenter will assemble. And in this triumvirate, loft-style furniture is born. Where everyone's opinion is taken into account, where the appearance of the product and the functional qualities of the product are the concern and area of responsibility of the designer. Where the metal, and all work with it, is a metalworking shop. And solid wood, furniture panels, plywood, etc., are the concern of the woodworking shop.











