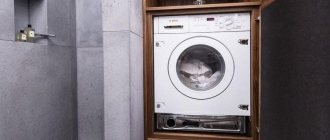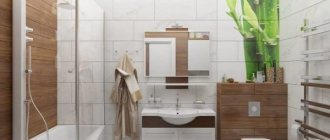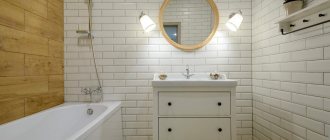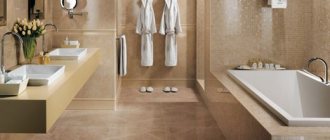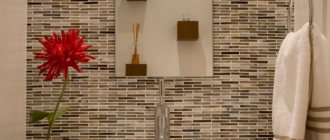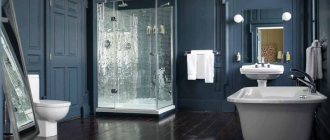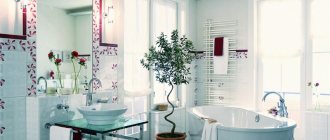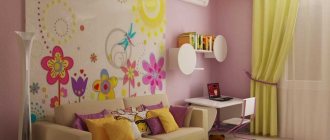Finishing rules
Bathroom layout 4 sq. m. does not leave an excessively large variety of interior finishing options. However, there are opportunities to create a cozy and comfortable room, and they are not so few.
In this case, it is advisable to focus on the following nuances:
- In finishing you need to focus on light shades;
- the lighting system must be multi-level;
- the presence of mirrors helps to visually expand the room;
- glass structures must be transparent;
- Furniture should be guided by the principles of minimalism.
Decoration Materials
Vinyl wallpaper is perfect for the bathroom . Just avoid places where they come into contact with water. An excellent design solution is the combination of wallpaper and tiles. In this case, the small size of the room will play into your hands, since you can buy the wallpaper you like, and not the ones you can afford.
A practical design option is wall panels. They are easy to work with, they do not require special care, and they come in a wide range of colors. Therefore, you can choose any design color. In addition, wall panels imitate many materials, such as stone, tile, wood. Therefore, they help to realize any designer’s ideas.
Tile is a win-win finishing option. Depending on where it is mounted in the bathroom, there are three types:
- Wall-mounted. Such tiles should consist of three characteristics - beauty, quality and moisture resistance.
- Floor-standing. High-quality tiles should not slip and be fragile.
- Ceiling. It is moisture resistant and lightweight.
Also 4 sq. m. can also be decorated in mosaic. Mosaic for a bathroom is a wonderful interior decoration, see photo. If you plan to design a mosaic for the entire room, it will be a little expensive, but a small area will suit many people, and it looks impressive, the main thing is to choose the right colors.
Modern look for small bathrooms
Color selection
When dealing with interior design, you can choose a bathroom design of 4 square meters. m. using a fairly wide color palette. However, light colors will still be preferable.
The interior will also benefit if you choose beige and cream variations that give the bathroom warmth and comfort. To diversify the light design, you can use not too bright vertical decorative patterns.
It is advisable to pay attention to color combinations. For example, lilac with a hint of violet, as well as pink and light green tones will give comfort. A combination of cocoa and lemon colors will look good.
The chocolate shade goes well with white, yellow or blue, and a pure white bathroom can be made more original with a pink, blue and green palette.
Having chosen the most suitable color, it is advisable to exclude large panels and ornaments, since they will visually “eat up” the space. But decorating with mosaics will help to zone and expand the room in visual perception.
Layout for a small room
Small bathrooms are a fairly popular construction option today. To feel as comfortable as possible in such a space, you need to properly renovate a 4 sq. m bathroom. m., arrange not only all the plumbing units and pieces of furniture.
There are three most popular options for planning such a room
Standard. It is necessary to install a bathtub along any of the long walls, and a sink with a toilet directly opposite the door. This bathroom design is 4 sq. m. allows you to place a bath of standard sizes even in a small area.
Another advantage of this layout is that one of the walls remains completely free, which means that, for example, a heated towel rail will fit in without any problems. However, there is also a drawback, which is that the toilet will have to be placed in a narrow, free area.
You can resort to using a small shower stall or a modern sit-down bathtub. In this case, the space on the wall directly opposite the front door will be absolutely free and you can place a sink and toilet there.
In addition, if this is provided for in your design project, a small closet and a pencil case can fit in, in which you can put clothes used during the week.
In a situation where the door is in the wall, there is no problem directly on the sides of it, for example, placing a small bathtub. In this case, it is most logical to install the toilet, for example, opposite the entrance.
Bathroom finishing features
The choice of materials for finishing a room is determined by the rather extreme conditions in it - high humidity and elevated temperatures.
Therefore, they must be durable, moisture-resistant, resistant to temperature changes, easy to clean and not susceptible to fungi and mold. At the same time, for these purposes it is necessary to equip an effective ventilation system.
Bathroom design photo 4 sq m combined bathroom
To save space and ergonomics of space, it is best to combine a bathroom with a bathtub.
What are the advantages of a combined bathroom of 4 sq. m?
- Possibility of practical zoning of space.
- Freedom of design decisions and choice of style.
- A combined bathroom with a bathtub is a saving. Finishing with tiles with panels is cheaper, thanks to the elimination of one wall, not two doors are required, but one.
- Simplification of the utility wiring diagram.
- The interior of a bathroom combined with a toilet in classic or modern styles is a current, fashionable design trend.
Bathroom design photo 4 sq m combined bathroom Bathroom design photo 4 sq m combined bathroom Bathroom design photo 4 sq m combined bathroom
Design of a small bathroom combined with a toilet 4 sq m: photo
The design of a combined bathroom in a small bathroom should largely be based on style and color scheme. To do this, you should use the tips offered by leading designers. But some are confused by the appearance of the toilet in the combined bathroom. If you need to do something to visually hide it, then there are good ideas that will be useful in a bathroom of any size.
Design of a small bathroom combined with a toilet 4 sq. m: photo Design of a small bathroom combined with a toilet 4 sq. m: photo
Design of bathrooms combined with a toilet photo 4 sq m
Before renovation, consider the design of bathrooms combined with toilets
Design of bathrooms combined with a toilet photo 4 sq m Design of bathrooms combined with a toilet photo 4 sq m
Interior of a bathroom combined with a toilet 4 sq m photo
Despite its small size, you can easily choose the interior for a bathroom combined with a toilet.
Interior of a bathroom combined with a toilet 4 sq m photo Interior of a bathroom combined with a toilet 4 sq m photo Interior of a bathroom combined with a toilet 4 sq m photo
Floor
Due to constant contact with water, it is necessary to choose moisture- and water-resistant coatings that prevent water absorption and swelling.
Therefore, traditional tiling remains in fashion. True, you should focus on more original solutions, for example, laying large tiles of light colors in the shape of a diamond or using hexagonal patchwork tiles. Stone-like tiles will look good. This coating is reliable and is not afraid even of detergents.
You can emphasize luxury by laying natural stone, but the cost will be quite expensive, and this solution is not compatible with all styles. Therefore, it is advisable to make self-leveling floors using epoxy resins.
The coating is easy to install and, after drying, provides a solid base that can be decorated in a variety of ways, for example, with 3D designs on a marine or natural theme.
Well, if you want to emphasize the originality of your 4 sq.m. bathroom idea. m. wood products - laminate or wooden flooring, then you should purchase only high-quality waterproof material.
- Wall-hung toilet with installation: recommendations for selection and installation
Shower stall in a small bathroom: 100 photos of the best ideas
Which toilet is better to choose for an apartment: advice from plumbers
Installation of shower, toilet and sink
When installing a toilet in a room measuring 4 square meters. m., you can also save on space. The bathroom will be compact and stylish when installing a corner version of the toilet. Installing a barrel will not be necessary if you decide to install a toilet that has a built-in forced flush device. The space free from the barrel can be used to arrange shelves or a small cabinet. See everything about choosing a toilet from retro to high-tech here.
Also considering that the combined bathroom is 4 sq. m. requires saving space, you can install a shower stall. It is better to install a corner design - there will be more free space. As a rule, this shower design takes no more than 90 cm, which makes it possible to make the room more spacious. In addition, despite the size of the cabin, you can now find a cabin with various useful accessories. The cabin can be so functional that it can partially replace a sauna or bathhouse. From a tropical downpour to a Turkish bath, a shower cabin can do it.
When choosing a shower stall, you should take into account all the nuances. In this particular case, the size of the booth will play an important role. Here it is important to reduce its size to the most compact state, without compromising your preferences.
As for quality, this is also everyone’s decision. First of all, it all depends on the financial and material side. Of course, this does not mean that the more expensive the cabin, the higher its quality. It’s just that quality is affected not only by the material from which it is made, but also by the functions it performs. Typically, the standard height of a shower stall is up to 2.2 m, and the height approximately ranges from 70 centimeters to one and a half meters.
The sink is one of the main items in the bathroom. It will be much more convenient if the sink comes with a cabinet. The cabinet should be compact enough so that the room does not visually appear even smaller. It should not be too wide, as even if there is space, it will visually reduce the space of the room. Directly above the washbasin you can place a mirror with a shelf and a lamp that will allow you to change the direction of the light. See everything about choosing a sink with a cabinet here.
Designing a room using light-colored tiles, glass shelves and cabinets, as well as lighting that can rid the bathroom of dark corners will give the interior freshness and lightness, and a space of 4 square meters. m. will become quite voluminous and magnificent. And a design in light and pastel colors will hide all the shortcomings of a small room, turning it into a small cozy island in everyone’s apartment.
The final element and a good design approach in this situation can be the use of decorative elements that emphasize the spaciousness of the bathroom, which can be placed on shelves or with which you can decorate a mirror, shower stall, sink or even the toilet itself. Again, it all depends on the flight of fancy of each person. All people are different, and that is why you can create a completely different bathroom design from a room of the same area.
The only thing you need to remember is that in order to avoid ending up with a Soviet-style bathroom, you need to stop using completely white tiles.
Therefore, it is recommended to carry out renovations using warm shades of cream, peach, soft blue and pinkish shades. All decorative and design items must be undeniably combined with each other, complementing each other.
Ceiling
Among the leaders remain stretch ceilings, which are durable and moisture resistant. But you should choose films with a glossy effect, which will allow you to raise the ceiling. The only drawback will be the possibility of sagging of the structure.
You can also choose a more budget option - simple coloring. But this option is less durable and more demanding to maintain. The originality of the interior is also created by PVC panels with a mirror surface.
Design of a combined bathroom 4 sq. m with a washing machine photo
There is almost no free space left in a bathroom with a bathtub, which is why a different method is used. In this situation, the washing machine is installed under the sink, and it is raised to accommodate the drain. Even considering that the washbasin itself takes up space, you can carve out expensive centimeters of space with its help. To implement this, you need to purchase a corner option, and place a washing machine under it; it is better to do this in a combined bathroom.
Design of a combined bathroom 4 sq. m with a washing machine photo Design of a combined bathroom 4 sq. m with a washing machine photo
Bathroom design photo 4 sq m with washing machine and toilet
Honestly, fitting a toilet, a washing machine and the bathroom itself into 4 square meters is not an easy task, but we will try. If you do the renovation as in the photo, then it is quite possible to fit a toilet with a washing machine in 4 square meters.
Bathroom design photo 4 sq. m with washing machine and toilet Bathroom design photo 4 sq. m with washing machine and toilet Bathroom design photo 4 sq. m with washing machine and toilet
Furniture and plumbing
When installing plumbing fixtures, the main criterion is their compactness. If you want to install a bathtub, then it is advisable to take a traditional rectangular design with the installation of a plastic partition. An oval, semicircular or asymmetrical design is also suitable.
But square and round bowls should be avoided. Replacing the bathtub with a shower box or a regular stall will help you save space.
Bathroom with toilet 4 sq. m. requires choosing the right place not only for the washbasin, but also for the toilet. Here, hinged and triangular structures that significantly save space will help you.
Glass curtains for the bathroom: types and photos
Layouts and detailed instructions for laying tiles in the bathroom with your own hands
How to stylishly, efficiently and inexpensively decorate a bathroom with plastic panels yourself
Angular placement of the sink will help to more effectively use free and hard-to-reach areas in the room. A good solution would be to install a sink built into the cabinet, or install a washing machine under the washbasin.
Furniture should not compress the space. Therefore, open-type designs should be chosen. The material used is metal or glass. Wall cabinets will also help you, and above the door you can equip a comfortable and spacious mezzanine.
Particular attention is paid to the arrangement of mirror surfaces. They are necessary for carrying out hygiene procedures, but also play a role in the visual planning of the room.
Don't forget about the importance of the lighting system. Each individual functional area should be highlighted. This especially applies to corner areas, cabinets, and mirrors. A backlit floor would also look good. The main thing is to provide good illumination in the natural spectrum for the human eye.
Small rooms require special attention when arranging. It is important to choose finishing methods, appliances, furniture and lighting in such a way as to use the space as efficiently as possible and to the benefit of all family members.
Ways to plan a bathroom
There are several options for planning a combined bathroom. First of all, the placement of various objects in this room depends on the layout. This will also determine the possibility of making major or cosmetic repairs in a toilet measuring 4 square meters. m.
So, in a long and narrow room, it is optimal to place a bath or shower at the end of the room, and the toilet and washbasin near the longer wall.
If you place them side by side, the opposite wall will remain free. Thanks to this, the room will not be cluttered and you can move around it freely.
However, if the room is shaped like a square, additional options appear. For example, place a bathtub and washbasin in one corner, a shower, toilet, and automatic machine in another.
Just remember that you don’t need to place the toilet against the wall opposite the door. It is better to move it to one of the side walls.
It should be noted that having a bathtub in the bathroom is not at all necessary. The bathtub takes up a lot of space, so it is more convenient to install a shower instead. And the free space can be taken by a cabinet for accessories and an automatic washing machine. Thus, the interior of the toilet is 4 square meters. m. need to be carefully thought out.
