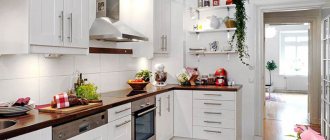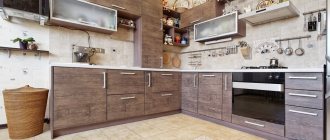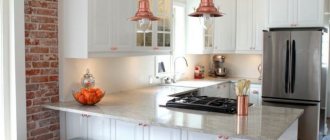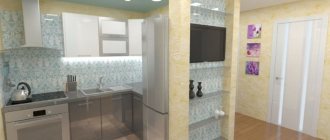A kitchen with an area of nine square meters is a common occurrence in modern panel high-rise buildings. In such a not very spacious room there is enough space to put not only a compact set with a refrigerator and necessary household appliances, but also to comfortably arrange a dining area. Various kitchen designs 9 sq. m. photos with useful tips can be found in many design and interior decoration magazines.
In a small kitchen you need to wisely use literally every centimeter of free space
Kitchen layout 9 sq. meters with a refrigerator (photo selection)
The standard layout of a 9-meter kitchen with a refrigerator in most photos suggests its placement between the unit and the kitchen door. The placement of all items here depends on the shape of the set, but the main thing is to follow the rule of the “working triangle”: refrigerator-stove-sink. It is recommended to place these elements in one row or at a short distance from each other.
Remodeling your kitchen space must begin with drawing up a plan.
If there is a loggia or a well-insulated balcony, the refrigerator is placed there - this is especially convenient if it is large enough. Nearby, without fail, they place a small table, a cabinet, where the products brought from the store will be sorted: some of them will “go” into the refrigerator, others will be placed on the shelves and cabinets of the furniture, the rest will be cooked immediately.
Walking distance eliminates unnecessary movements and facilitates the cooking process
It is best to place the sink in a corner, with a small work area nearby.
Advice: it is not recommended to place the refrigerator in excessive proximity to any heating surfaces, such as a stove or oven, heating radiators, or a strongly vibrating washing machine. This proximity can ruin an expensive refrigeration unit.
The refrigerator can be placed near the window if it does not stand close to the radiator
Kitchen layout
Corner (L-shaped)
This alignment implies placement on two walls perpendicular to each other. This solution is optimal for a kitchen of 9 sq.m. You can consider a location along the wall with a window.
In this case, the window sill is replaced with a work surface, and cabinets are placed under it. This arrangement is very convenient and allows full use of the space.
U-shaped
Placement on three walls. It occupies almost all the space, is very convenient for storage, and contains a large number of shelves and drawers. It is intended only for cooking, since there will be no room for a table and chairs.
You can save space by abstracting the window sill as a work area. The design of a 9 meter kitchen will look cramped with such a design.
Linear
The set is located on one side, usually the longest. This is the simplest arrangement; headsets with built-in equipment are also purchased for it.
If you place the set this way, then you should consider the option of a dining table with a small sofa, since there will be plenty of free space.
If your kitchen size is 9 square meters, then with this layout it will be more spacious and stylish.
Linear layout can be single-row or double-row. Double-row is when the set is located on two parallel walls. The interior of a 9 sq.m kitchen is unlikely to withstand such a solution; with such an arrangement there will be no place to define a dining area. You can consider this option if you have a loggia.
With access to the balcony
A two-row layout is quite suitable here, because you can make an excellent dining area from the balcony. If the balcony is insulated, then there is an even more interesting option.
The door to the balcony is removed along with the window, and in place of the window sill a bar counter with chairs is installed; this is a very stylish solution in the loft style, with a double-row arrangement of cabinets.
If the balcony is large, then the partition is removed altogether, so the room will become several meters larger. A table and chairs are installed on the balcony, creating an excellent dining area overlooking the street.
With such a layout, the kitchen will become unusual, because the layout will create additional space, which is just not enough.
Food preparation area
Where food is prepared, all the items necessary for the housewife are placed close to each other - approximately at arm's length. The table for unloading purchased food products is usually located in close proximity to the refrigerator and sink, where some of them will be washed. A little further there is a work surface on which cutting, preparation for cooking, etc. is done. Here, but not next to the refrigerator, there is an electric or gas stove. The latter is not recommended to be placed close to the sink, as accidentally entering water can extinguish the burner, which can lead to a fire if it is re-ignited.
An example of a successful layout - everything you need is at arm's length
The work area should be well lit; additional lighting is indispensable here.
Passage space
The minimum dimensions of passages in the kitchen are dictated by the basic rules of ergonomics. The standard width of doors leading to the kitchen is 80-90 cm. They should open easily, without encountering obstacles on the way. When two or more paths lead into a room, their width is made at least 100-110 cm, and the working triangle is positioned so that it is not where most people walk.
If the refrigerator is located near the door, the latter should open towards the corridor
A sink by the window in the top of the dining table is a very unusual solution...
... As a result of which the passage to the balcony was preserved and a working triangle was formed
It is equally important to maintain the correct distance between the stove and refrigeration equipment, sink and refrigerator - 110-115 cm. Anything less is unacceptable according to safety rules; more requires additional physical effort to move from item to item. If more than one person is planned to work in the kitchen at the same time, these parameters need to be increased to 120-130 cm.
Advice. The distance from the wall to the dining table is at least 75-85 cm, but if you plan to walk here - 95-120 cm.
The nuances of placing household appliances and appliances
For a room of 9 sq. m, which you want to equip with the latest technology, choose built-in devices that are compact in size and easy to use. It is advisable that all household products be purchased from the same brand so that their geometry, materials, texture and color scheme are combined with each other, creating a harmonious composition.
Advice. For a 9-meter interior, you can choose not a standard depth of equipment, but a reduced one, for example about 40-45 cm, thereby leaving useful space for other objects or a passage.
A good place for a microwave oven would be to install it under wall cabinets. If you rarely use the oven, you can limit yourself to the hob, and build drawers under it to store various utensils. It is better to give preference to multifunctional models that combine several appliances, for example, a microwave, a steamer and an oven.
Place to eat
The dining area in the kitchen, measuring nine square meters, is designed quite compactly - a small table with a couple of chairs, a comfortable sofa, usually placed near a free wall. The island version is less common, but then the set should be small.
A regular table can be replaced with a folding tabletop mounted on the wall
If there is an insulated balcony or loggia, the dining area is moved there; it is only important to acquire thick curtains that can reliably hide diners from prying eyes. If there is not enough space, since everything is taken up by the set, the option of eating at the bar counter, which can be stationary, folding, or island, is considered. Chairs for it are selected at the appropriate height.
When choosing chairs, give preference to models that can be pushed under the table
Tip: for the convenience of residents, if there is little space left, a TV is often placed opposite the eating area - usually it is hung on the wall away from the sink and hobs.
An original option for placing a TV inside a hanging cabinet
Wall decoration
For kitchen walls, the most practical and familiar solution to all of us is tiles. It’s not for nothing that it hasn’t lost its popularity over the decades! Indeed, this material is able to withstand any negative influences, including humidity and cleaning with the most aggressive means. Another huge advantage of tiles is their decorative effect. Today, types of tiles such as patchwork, as well as those imitating natural materials, are at the peak of popularity. Mosaics are often used to decorate the apron, which can significantly enliven the interior. In addition to tiles, for finishing kitchen walls with an area of 9 sq.m. You can use plastic panels or painting. Places such as the dining area can be decorated with moisture-resistant, washable wallpaper or photo wallpaper.
Options for remodeling a kitchen with an area of 9 square meters. m. (selection of photos)
In kitchen design projects 9 sq. m. from the photo there are many design options, even when such a room has an “irregular” shape - L-shaped, elongated, etc. If the kitchen seems too cramped, it can be combined with any room - living room, hallway, balcony, or simply move one of the walls, change the location of the doors.
After combining the room with the loggia, the apartment will have a full-fledged kitchen for cooking and a spacious dining room for the whole family
Light shades should predominate in the design of a small kitchen
To combine, one of the walls is partially or completely dismantled, instead of which, as a zoning element, sliding glass partitions, textile screens are installed, and a ceiling cornice with a curtain is installed. Where a kitchen space borders on another, a bar counter, a small shelving unit, or a sofa are often placed, with a tabletop or several shelves attached to the back side of it. Less often, zoning is done using a podium, which is also a place for storing various kitchen utensils, and a difference in ceiling heights.
The heating battery can be left in place
If the dining area is moved to the living room, install a bar counter in the kitchen for quick snacks
How to choose a planning solution wisely
Initially, you should analyze the shape of the room, because the basic layout of furniture and household items depends on its configuration. If the room is close to a symmetrical square, then you have more options for choosing the arrangement of modules to create a more harmonious atmosphere. Almost any planning options are appropriate here. If desired, you can add elongation by installing a bright tabletop, emphasizing the horizontality with a continuous row of wall cabinets.
For an elongated shape, a slight correction will be required using elongated vertical elements. A tall pencil case with an internal storage system, a large refrigerator, and an oven with a built-in oven will cope well with this role. A vertically positioned mirror, a narrow strip of photo wallpaper, or a mosaic line can focus attention.
Next, we will get acquainted with the possible types of layout for an interior of 9 squares:
- The U-shaped one allows you to create a comfortable, spacious working area, in the area of which all the necessary equipment will be at hand. The space is as convenient as possible for preparing all kinds of dishes. This option will fit well into the elongated 9 sq. m. You can place a refrigerator and built-in appliances on one of the walls, and set up a dining area opposite. If the window is located along a short wall, you can install a sink underneath it, combining the countertop with the window sill to save space. A retractable storage system will fit perfectly under the window.
- The corner one is popular because modern built-in appliances and mortise hobs look optimal in it. Furniture is placed near two adjacent walls - long and short. In the corner of the interior, you definitely need an accent element in the form of a sink or stove, which is the functional center of the composition. The dining area is located opposite a long wall with furniture. A soft corner or sofa may also be appropriate here, if doors and windows do not interfere with it.
- Single-row provides for arrangement along one of the walls. This type is suitable for elongated rooms, but there will be little space for organizing a dining table. You can install a wall-mounted bar counter instead, and choose folding chairs. In a square configuration, a row layout will allow you to create a full-fledged dining area, but in this case the working area will be small. It will be convenient if you don't cook much.
Kitchen design 9 sq. m.: practical advice
A beautiful 9 m2 kitchen layout and photo design will neatly accommodate almost everything planned; creating comfort here will also not be difficult. It can be decorated in any style - minimalism and classic, Japanese and African, hi-tech and modern. The only exceptions are luxury options that require lavish decor (Baroque, Rococo, Empire) or require significant space (loft).
An oriental-style interior requires a minimal amount of furniture; this kitchen looks unusual and laconic
In a high-tech kitchen, plastic, glass and aluminum dominate. Household appliances must be functional and cutting-edge
Luxury connoisseurs can choose a classic-style interior
To expand the space, use:
- light, warm colors;
- glossy surfaces;
- mirrors;
- multiple light sources;
- built-in household appliances;
- maximum use of the entire area from floor to ceiling;
- storage systems under the window, in the sofa, etc.
The window sill can become an extension of the furniture if you replace it with a wide tabletop
A tall set up to the ceiling will accommodate more kitchen utensils and save you from cleaning dust on the upper cabinets
Main features of interior organization
This size is 9 sq. m has its own tricks that must be taken into account before starting repair work. It is necessary, if possible, to get rid of excessive clutter in the space, to remove all present parts that do not bear a functional load. Such obvious minimalism will allow you to use every available centimeter wisely. Make sure that the furniture is compact and ergonomic to ensure comfortable passage of the room. It is best if retractable storage systems are built into it, for example, under the seat of a small corner sofa.
Try by all means, which will be discussed later, to increase this area. If you have a balcony, you can make it a combined one and put a refrigerator there. The window sill can be expanded and used as a tabletop, where the whole family will enjoy dining.
Don't get carried away with dark colors in decoration. Choose materials that are light, light in color, with a glossy finish that reflects light well, so as not to create a compressed effect.
The area near the window opening does not need to be crowded with tall cabinets and bulky furniture. This will prevent daylight from passing inside. Curtains should be light, translucent, or choose blinds or roller options.











