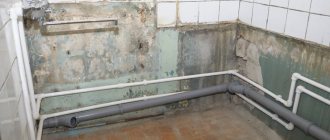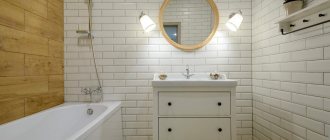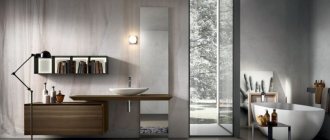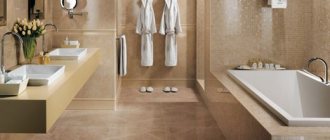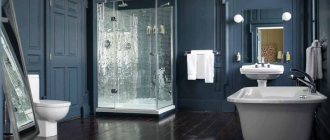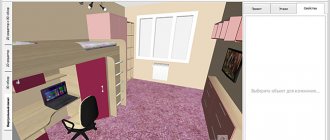Many of our compatriots still live in old houses where the bathtubs are very small and not very convenient to use. Fortunately, today everything has changed and everyone has the opportunity to carry out high-quality repairs, as a result of which the bathroom will take on a completely different look. The practice and experience of people who have already carried out such repairs shows that this is quite possible, but the matter must be approached very responsibly.
See how we perfectly renovate small bathrooms:
Error
Renovation of a small, compact bathroom.
Stylish decoration of the bathroom using ceramic tiles in beige and brown colors, which are originally complemented by modern sanitary fixtures - a bathtub and a sink. Particular attention should be paid to the layout, because, despite the small size of the bathroom, the decoration in it is very beautiful. Using the bathroom is extremely convenient.
Orange tiles can completely transform a combined bathroom, highlighting the bathtub, toilet and sink. At the same time, thanks to the light color spectrum, the room visually appears wider than it actually is, so being in it is extremely comfortable and pleasant. Ceramics perfectly resist the aggressive effects of hot and cold water and steam.
Exquisite blue tiles with a marbled texture are a complete change to the bathroom, after which it will be a pleasure to enter and use it. A successful layout makes it possible to install a large bathroom in the room, with convenient sliding doors underneath that cover water and sewer lines well.
If the combined unit has minimal dimensions, then the correct layout shown in this photo, as well as the beautiful yellow square tiles, are best suited for this. The original shape of the sink, which is made to resemble a wall cabinet, makes it possible to stand out from traditionally shaped products.
See all photos >>>
Where should you start?
Any bathroom renovation in a Khrushchev-era building begins with a general idea, where the owners decide on the location of all the necessary plumbing fixtures, calculate the locations of electrical outlets, taps, heated towel rails, mirrors and other hanging accessories. The best thing to do here is to create a project that clearly reflects all this. To ensure that the sketch is drawn correctly and reflects not only the basic layout, but also the dimensions on the required scale, it is best to use the services of a competent designer.
Our advantages
| Work under contract. Payment upon delivery. | Own quality control service | Professional craftsmen |
| Low price | We supply materials | 2 year warranty |
Calculate the cost of repairs or call by phone in Moscow
Photo examples of placing a washing machine in the bathroom
We offer interesting ideas with photos - take your pick!
In a large family there is more laundry. Instead of looking for machines with huge drums, the designer in the photo below bought two and installed them in a niche under the cabinets. The result was an effective use of vertical space. The main thing is that the drying is vibration-free and nothing falls.
Another owner of the car installed it in a closet. Around you can collect tools and equipment for cleaning the house and using the bathroom. Thanks to this idea, when the cabinet is closed, nothing stands out from the style of the bathroom. From the photo of the design of a bathroom with a washing machine, you can borrow the appearance of the remaining elements.
When there is absolutely no space, people become inventive. On the Internet you will find many photographs similar to the one we have listed below. Most of them look impractical. But not everyone will offer a good option when you need to come up with a bathroom design in a Khrushchev-era building with a washing machine.
It is rational to place a small washing device above the floor level. A cabinet, as shown below, would fit well into a bathroom design without a toilet. The main difficulty is to find equipment of such modest dimensions.
For those who do not like the option described above, we suggest mounting the washing device on the wall. Maximum space saving. But it will cost much more than a regular car - both because of the size and the need to mount it to the wall. But it will fit perfectly into the design of a small bathroom.
If you don't have enough space to open the machine horizontally, buy a top-loading option. It will require a minimum of space. The owner of the bathroom below installed it in a small niche between the wall and the shower stall.
You may be interested in: Bathroom Planners (Review): Free 3D Programs That Let You Design Yourself Online
Both professionals and ordinary users have still not been able to detect the difference in the quality of washing machines with vertical and horizontal loading of items into the drum.
The bathroom should look stylish not only on its own, but also together with the rest of the apartment. Approach the task creatively. Follow our recommendations and look for inspiration among the interior ideas from the previous section.
Drawing up estimates and legalizing redevelopment
It should be borne in mind that some owners, in order to expand the initially small space, may want to combine the toilet and bathroom into one room. If the walls are not load-bearing, then removing an ordinary brick partition will usually not be difficult, but here you need to remember that in housing and communal services it is advisable to legalize such redevelopment. Otherwise, problems may arise during the sale or any other legal re-registration of the apartment. In addition, every owner will rightfully want to know the cost of work and materials, and therefore the renovation of a bathroom and toilet should also include drawing up an estimate.
Select the type of room that interests you and find out everything about its renovation:
| Bathroom | Toilet | Combined bathroom | Separate bathroom |
| Works from 51,000 rub. * | Works from 28,000 rub. * | Works from 59,000 rub .* | Works from 78,000 rub .* |
Renovation options for small bathrooms of different sizes
Now let's look at the possibilities offered by a small bathroom of different sizes. Yes, yes, in different sizes, because in the range from 3 to 5 square meters. m. Each additional area gives tangible results.
- Mini bathroom option with an area of 3 m²
- Decorating a 4 m² bathroom
- Bathroom 5 m²
- Bathroom in Khrushchev
In this interior, extreme conciseness and functionality are important. There is a possibility that you will have to sacrifice something to the detriment of convenience.
In such a small room it is very difficult to place even the necessary minimum, so we choose the most compact models of plumbing fixtures. It is better to abandon the bath and install a corner shower. This will make it possible to install a toilet.
Perhaps this is the maximum set of equipment for such a space; there is no longer enough space for a washing machine.
For wall decoration, it is better to choose ceramic tiles or plastic panels (budget option), because the use of other materials in a very small space with high humidity will be critical.
Decorative ideas for renovating such a small bathroom combine: firstly, the quality of materials; secondly, purity of shapes and lines; thirdly, the subtle play of details. In terms of style, you can choose three directions that compensate for the small area with their unusual atmosphere and original design: modern, ethno and retro.
In such an area it’s easier to place a bathtub and toilet, although there won’t be much room to roam around here either. Renovating a small combined bathroom has the goal of visually increasing the space and placing storage wherever possible.
Here are a couple of life hacks for renovating a small bathroom of 4 m².
The task of visually expanding the space can be solved through varied lighting: place lamps not only on the ceiling, but also near the mirror above the washbasin. An additional mirror opposite, for example on the door, will give an additional effect.
The room will look more spacious with light, glossy furniture facades.
You can use two types of finishes in different areas: ceramic tiles where there is direct contact with water, and waterproof paint or wallpaper for the rest. Materials with visual special effects that will create an additional perspective are suitable here: photo wallpapers with various landscapes to suit your taste (nature or city). It is better to give preference to black and white images, which look more stylish in intimate spaces.
A great idea for renovating a small bathroom would be wall-hung furniture, a washbasin, and a toilet, which will give a feeling of lightness and allow housewives to clean up more quickly.
Although such a room is also small, it already provides more opportunities. It’s easier to stick to a certain style and create comfort. There is already room for household appliances, and for pleasant little things (a laundry basket or banquette), and for decorative elements that can, for example, divide zones.
But you still need to remember that this is a renovation of a small bathroom, and therefore use the most suitable style trends in decoration. You can’t place a bathtub in the center of the room, and there won’t be enough space for an additional accessory in the form of a dressing table. Therefore, it is almost impossible to fully realize classics, art deco, and Provence in such an area. But modernity and minimalism will come in handy here.
In general, light colors, ergonomic models, a minimum of accessories - these are the guidelines for the selection of furniture, plumbing and decoration.
When renovating a small bathroom in a Khrushchev-era building, a number of other difficulties arise related to the specifics of the building:
- very small area;
- communications are located inconveniently;
- building structures leave much to be desired - the walls are uneven, the coverings are skewed and much more.
The only thing that can be done to correct the situation is to combine the bathroom with the toilet (if they are separated), move the communications, and level the walls and, if possible, hide the water pipes in them.
When choosing a design for such a small bathroom, it is better to avoid contrasts so as not to separate the already compact space. The solution must be based on the play of textures and color nuances.
Recommended articles on this topic:
- Arrangement of a small apartment
- Stages of renovation in an apartment
- Turnkey cosmetic repairs
Ceramic tiles are best suited for walls and floors, and for the ceiling - a tension coating that perfectly hides imperfections.
A shower stall for a small bathroom is, of course, preferable because it can significantly save space, especially corner models. But what if a bathtub is a must-have item on your wish list? There is also a solution - a corner bath for one person, which will delight you and your loved ones.
Here are a couple more ideas for renovating a small bathroom. Avoid placing a lot of furniture and additional storage inside the bathroom itself. Find opportunities for this in another room. When choosing doors, pay attention to sliding models; they are very ergonomic. If you are installing classic doors, have them open outwards. And you can hang a beautiful organizer for hygiene items and towels on them.
Finishing during the renovation of a small bathroom
When using a bathtub, a lot of steam and condensation is generated. Therefore, when choosing materials for high-quality finishing of a small bathroom, special attention should be paid to such characteristics as water resistance and resistance to temperature changes.
- Floor
You might think that it would be enough to tile the concrete base and that’s it. But in fact, you should perform a couple more operations before proceeding with the top decorative layer. By installing a “warm floor” system, you will get a comfortable surface that will be pleasant to stand on with your bare feet. You also need to take care of waterproofing, a dense layer of which will help in case of an accidental flood and will prevent unintentional harm to neighbors.
In general, the sequence of floor repair work should be as follows: a layer of bitumen primer is applied to the concrete floor slab, then waterproofing is laid (the edges of the film extend onto the walls at least 15 cm, the canvas overlaps, the seams are well taped). This is followed by a layer of cushion made of fine quartz sand. Then the heating elements are laid, and the tiles are mounted on top of them using concrete tile adhesive. You need to choose a special floor tile, large in size, with a rough surface so that it does not slip, and light in color.
- Walls
Finishing materials for renovations in a small bathroom: ceramic tiles, plastic panels, paint, artificial stone and even moisture-resistant wallpaper. As you can see, the choice is wide enough to realize your design ideas.
The surface must be well prepared: plastered, puttyed, primed. If you use aquapanels as a leveling material, you can avoid the labor-intensive preliminary stage.
If you decide to paint the walls, then you need to choose non-toxic paints: water-based acrylic, latex or silicone. Oil paints should not be used - they contain acetone, the smell of which will be felt for a long time, it will take a lot of time to dry, and such a coating will crack quickly from elevated temperatures and moisture.
- Ceiling
One of the best options for the ceiling when renovating a small bathroom is a stretch film with a mirror effect. It looks attractive and is resistant to water vapor. Caring for it is simple: when it gets dirty, wipe it with a soft sponge. With proper maintenance, this coating retains its original appearance for at least ten years. In case of accidental flooding, such a ceiling will protect you from big troubles.
Regular ceiling painting is considered a budget option, but it requires annual updating.
The next option for ceiling cladding is siding (covering with plastic panels). Under this material it is necessary to make a frame from a stainless metal profile.
Layout
The purpose of the room determines its contents. However, the size of a typical bathroom creates a lot of problems for owners. On an area of 3–4 m2 you need to place a bath or shower, sink, toilet, washing machine, and storage systems. Moreover, it is not easy to beautifully arrange the equipment in the room, but to tie it to the in-house engineering systems.
The bathroom layout is developed independently or using special computer programs for interior design. The function of selecting elements and 3D visualization will help you correctly fit plumbing fixtures, furniture, choose the color and finishing option. The ability to evaluate the layout before starting repairs will allow you to make changes in a timely manner, avoiding mistakes and unnecessary costs.

