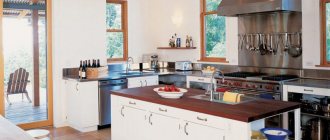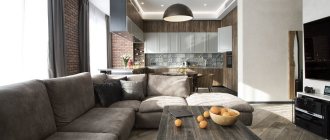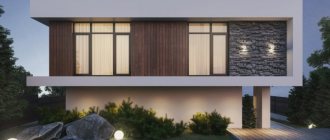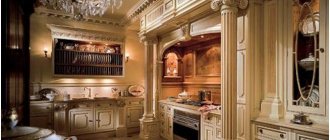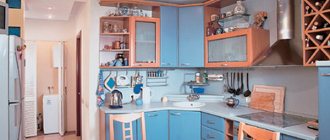A small kitchen is not a problem for a real housewife, but rather a great advantage. After all, even in a small room you can arrange all the necessary items, as well as decorate it in the style you like.
A 3 by 3 meter kitchen sounds like a death sentence, but many modern housewives live in similar realities.
Professional designers will tell you how to achieve the ideal balance between practicality and aesthetics.
Even a small room can be turned into a comfortable kitchen if you wish, and our tips will help you do everything right.
Location of equipment and furniture
Proper placement of furniture and household appliances is the key to a successful and cozy kitchen. Kitchen furniture should be multifunctional, but not clutter the room. It is necessary to think through the kitchen design project in advance and decide how everything will be arranged so that appliances and furniture complement each other and do not interfere.
You can visually expand the small size of a room with the correct arrangement of furniture.
If the room has completely non-standard walls, you can create your own design project, the likes of which no one else has.
The best way to leave enough free space in a small kitchen is to install a corner set. Its size will depend on the number of family members and those who will take part in cooking.
The arrangement of furniture in the form of the letter "L" optimizes space, leaving enough space for comfortable movement around the kitchen.
There is also a parallel layout option, which is also suitable for small kitchens.
The most common layout option is an angle formed by two perpendicular walls.
In a kitchen with a small area, household appliances should be placed wisely, since they should be easily accessible. Household items should be installed so that there are sockets next to each, and there is no need to turn off one device in order to use another.
Space layout
The kitchen is the family gathering place. In a small room, the owner’s needs must be taken into account, and every thing must be in its place. With this approach, even in a small apartment you can create a room with an excellent design that will be pleasant to be in.
For a room with an area of only 3 square meters, it is better to buy modern furniture. For example, a correctly chosen set, even in a kitchen cabinet, will not take up much space, but will still allow you to place a sufficient number of different storage modules. In the photo above you can see an example of the ideal layout of a small room.
Before purchasing a headset or equipment, you should definitely take preliminary measurements of the length and width of the room and make at least a schematic drawing. It is worth thinking about which items are necessary in the design of the room and which are not. If space is limited, you have to choose between installing a dishwasher or an oven.
For owners of narrow and long kitchens, it makes sense to refuse to install a door, and instead leave only an arch. This technique will visually expand the space a little.
When planning a straight kitchen with a refrigerator, it is important to follow the principle of the “working triangle” in design. It would be nice if it was isosceles. With this aspect ratio, it is convenient for the housewife to cook and move between three key points in the kitchen.
Direct kitchen
For a straight kitchen measuring 3 square meters. m should choose an L-shaped layout. The design of the corner set is convenient because it is quite spacious and also increases the usable area of the room. But it will cost more than the linear option.
The short side of the L-shaped layout can be turned into a work area, and the perpendicular wall can be used to install a refrigerator, stove, or sink.
A single-row layout is also suitable for a small room. It involves placing furniture and equipment along one wall. But a linear kitchen is quite impractical and leaves little space, so this type of layout is rarely used.
You may be interested in: Scandinavian-style kitchen: design and interior features
Corner kitchen 3 meters long
A corner kitchen with an area of 3 meters has disadvantages:
- it is difficult to choose a suitable set; you often have to make it to order, which results in big expenses;
- The sink is often placed in the corner, which is not very convenient.
Kitchen zoning 3 by 3 meters
Dividing a room into zones is a necessary measure for comfort and functionality. Zoning helps to separate the workplace from the recreation area (dining area). An integral part of this room is the storage area for dishes, kitchen utensils and much more, so you need to choose the appropriate separation method. There are several ways to zone a kitchen, which are suitable for both large and small spaces.
Surfaces that reflect light will help to significantly expand the visual space.
Kitchen design should not only be beautiful, but also functional.
| Way | Description | Advantage |
| Lighting systems | Spot lighting in the work area and a stylish small chandelier in the dining room are suitable. | · Absolutely does not take up free space in the room. · Neatly divides into zones and creates a cozy atmosphere. |
| Color Separation | Using shades of the same or different colors. Minimal color contrast is also welcome so as not to visually make the room smaller. | · Separation using colors works the same way as the previous method - it does not damage the square meters of the room. · Creates an attractive design and brings a fresh touch to it. |
| Decoration Materials | The use of several types of flooring and wall covering materials. You can put tiles in the work area, and laminate in the dining area. You can use tiles or panels for the apron, and wallpaper or embossed plaster for seating areas. | · Such zoning will not harm a small room and can transform it beyond recognition. · Thanks to the right materials, the kitchen can be visually made larger. |
| Furniture for relaxation and eating | A suitable option would be a bar counter installed in the middle of the room or offset to a free wall or window. | · Installing a bar counter instead of a bulky dining table will solve the problem of small space. · The bar counter will serve as an additional place for preparing culinary masterpieces. |
Direct kitchen layout
The general rules of space planning stipulate that the housewife's desktop should be located between the stove and the sink, and be at least 40-80 cm. When a straight 3-meter kitchen with a refrigerator is installed in the room, as in the bottom photo, the distance between the refrigerator and the stove cannot be made smaller 15 cm.
An island table with an additional work area can be a good help.
Important! If the kitchen space has limited dimensions, choose a 2-burner stove; it will help save useful work area.
For a small kitchenette, it is better to choose a straight version 3 meters long with comfortable column cabinets. Such high pencil cases visually raise the ceilings, and you will get additional shelves. A straight kitchen 3 meters long is installed in a room in several ways:
- One-sided linear arrangement of furniture involves placing a sink, stove, and work table along the wall. The dining table is placed against the opposite wall. This is a traditional furniture layout for a small kitchen.
- A double-sided layout is convenient in a square kitchen; in this case, the straight elements of the kitchen set are located along two opposite walls. The dining area can be located on an island or extended into the dining room. As an option, a bar counter is installed on one side. It can be stationary or folding.
- An L-shaped layout, when a 3-meter corner set involves installing a sink in a corner, is completed with a small work cabinet or open shelves. In this case, the dining area with a small corner sofa can be located in the opposite corner. Options for 3-meter corner kitchens can be seen in the photo below.
- The U-shaped layout involves completing a corner or straight kitchen with one or two elements along the edges. This could be installing a bar counter or using a window sill instead of a desktop, a tabletop under which shelves, a cabinet for dishes, or a small refrigerator will fit.
For kitchens with a linear shape, it is better to order upper cabinets up to the ceiling
Corner kitchen: features and layout options
The layout of a 3 by 3 meter kitchen implies a square room, so a corner kitchen is often located in this option. It is an L-shaped workspace. This means that the same amount of free space remains on the opposite side of the room. This choice leaves enough free space to move around the kitchen.
The most important elements of the corner design are the refrigerator, stove and sink.
The sink is usually installed in the middle, i.e. between the hob and the cabinet with the refrigeration unit.
Arrangement of kitchen furniture and appliances
Not only the appearance of the kitchen, but also the ease of its use in the future depends on the arrangement of furniture.
In a square kitchen 3 by 3 meters, the predominant layout options are angular and linear arrangement.
With the help of a corner set, the easiest way to organize an ergonomic work triangle “stove-sink-refrigerator”. The sink can be installed in the corner, the stove - to the right of it, and the refrigerator - to the left. Other benefits of an L-shaped arrangement include plenty of cabinets and a wide work surface. The dining table is located against a parallel wall.
When placing cabinets along one 3-meter wall, the storage space for tableware and the work area are reduced by almost half. But there is more and more free space in the room. Household appliances are also located along one wall. If desired, the refrigerator can be placed against an adjacent wall, creating a convenient triangle. The linear layout is ideal for minimalists.
If the dining area is located on the balcony, there will be enough space in the room itself for a U-shaped set. There is enough space between the cabinets for comfortable movement, a free countertop for cooking, and enough cabinet space for storing large supplies. Without moving the dining area to the balcony, such a scheme can be implemented in a small room by making the dining table part of the set or placing a bar counter.
The design of the dining area depends on the size of the kitchen unit. A round table saves space, but it cannot be placed in a corner. Rectangular or square is left in the corner, pulling out if necessary. Installing a sofa requires a lot of space; if there is a shortage of space, chairs that can always be pushed under the table are more suitable.
Advantages of a corner kitchen
This option has several advantages that help transform the kitchen and make it practical and multifunctional, regardless of the availability of square meters.
Professional specialists always strive to ensure that the vertices ABC of a conditional triangle are equilateral.
- For a small room, a corner layout is the most acceptable option; it will make the kitchen more ergonomic.
- Using the main angle under the working area.
- Place all necessary items and equipment using deep corner modules.
Varieties of corner kitchen layouts
Designing a workplace in a small kitchen can be of several types:
- Perpendicularly located workplace (the most common option that suits everyone);
- Corner kitchen with a bar counter (suitable for a small room if there is no space for a dining area).
Modern manufacturers produce very convenient corner-type facades that completely repeat the shape of a right angle.
The inner corner of an L-shaped workplace comes in two types.
- A beveled corner is a common and convenient option. Allows easy access to any surface.
- Right angle - in the kitchen 3 by 3 meters is used most often, as there is additional space for the dining area.
This provides much more free and usable space.
Color features in kitchen design
Paints and different colors can have a psychological effect on people, that is, make them think that the room has become larger or smaller. Also, each color has its own effect on the mood of the apartment’s inhabitants. Therefore, the shades in which the room will be decorated should be selected taking into account the character of each person living in the apartment.
You should always remember that color greatly affects a person’s consciousness and his psychological state while in the room.
You need to approach the choice thoroughly, and even better, focus on photos of 3 by 3 kitchen designs.
There are certain standard colors that most people design their kitchens in: white, beige, light brown, cream or light yellow. However, daredevils can apply bright colors (only well-chosen ones) to this room.
Do not forget that light shades have good reflective properties, which cannot be said about dark colors.
The main thing is colors that are comfortable for the eye and a combination with the overall style of the room.
Tips for using colors for a 3 by 3 meter kitchen.
- If the set and equipment take up a lot of space and there is simply no free space left, you need to abandon contrasting colors and design in light pastel colors. A contrasting wall is a solution for a small room and a joy for those who want to make the kitchen bright.
- Light wall colors can expand the space. This will make the room feel calm and narrow walls will not harm the appetite of the household.
- Another option to visually expand the room is to paint the walls (trees, branches, mountains). Photo wallpaper is suitable, the design of which can also enlarge the room.
A fashionable detail today can be called an accent wall. It can simply be painted in a different, brighter color, or covered with photo wallpaper.
Eating in a “comfortable” color environment is much more enjoyable.
Direct kitchen in different styles
Straight headsets, as the photos demonstrate, fit perfectly into the design of any space design style. It's all about their size and the area of the room being decorated.
Classic
Classic furniture is made of wood; cabinet doors and facades can be decorated with glass inserts and carvings. An interesting design of a small - only 3 meters - classic kitchen is shown in the bottom photo.
Classic style looks great in a straight kitchen
Minimalism
If the length of the wall is no more than 3 meters, focus on modern style trends. Minimalism means the absence of anything unnecessary in the room, so a small straight kitchen set would be very appropriate here.
white glossy facades make the kitchen space lighter and airier
In a small kitchen along one wall, you can install a direct kitchen without a refrigerator, moving it into the hallway. The rigor of the minimalist style is emphasized by the straight lines of furniture cabinets and pencil cases.
Strict white facades harmonize perfectly with a black apron in a minimalist style
High tech
This modern style, which puts the most cutting-edge technology at the forefront when creating design, does not need a clutter of furniture. Therefore, a small straight kitchen of 3 meters will fit perfectly into the high-tech design.
A high-tech kitchen can be complemented with a bar counter
The lack of cabinets will be replaced by an ergonomic layout of internal volumes - carousels, numerous mesh structures. Chrome or matte rails will allow you to place the necessary utensils outside - if you place them on the apron of the work area, you can hang a small shelf for spices and necessary accessories on them.
A rectilinear kitchen can be arranged in the form of an island with upper cabinets that are mounted on a vertical structure
Modern
A straight 3-meter kitchen made in a two-color design will ideally fit into a style that involves the use of a wide variety of materials and a combination of different colors. Choosing contrasting colors, for example, black and white, brown and beige, as in the photo, allows you to make the lower cabinets one tone, darker, and the upper ones another, light.
The combination of different colors when decorating a kitchen makes it more interesting.
This contrast will visually increase the area of the room and expand the walls and ceilings. A bright apron in the work area will complement the design.
Kitchens in modern style correspond to all fashion trends
Country
For a rustic country style, a small straight kitchen will be very useful. The lack of cabinets is compensated by the numerous shelves characteristic of the design, but the kitchenette will be cozy, everyone will be comfortable in it - both the housewife and the household. Country style does not like bulky furniture walls, so 3 meters is just what is needed to embody the rustic spirit.
Open shelves fit seamlessly into a country-style kitchen
Modern interior designers advocate for space in both small and large rooms. It is fashionable when decorating large kitchen and other spaces so that furniture occupies a small part of them. In the kitchen, the remaining space can be taken up by a comfortable seating area with a sofa. Look at the photo below - they imagine how a straight 3-meter kitchen feels comfortable in different interiors.
Interesting ways to diversify the standard layout
Ways to improve the standard layout include the previously described options for perpendicular and layout using a bar counter. You can also play with the placement of the equipment itself. To leave free space, you need to place a refrigerator or stove with an oven near the window, then place the work surface and sink in the corner or by the door. The location of the headset and equipment can be swapped - put in reverse.
A multifunctional bar counter replaces the dining table.
You can use a corner peninsula when only one side is being developed.
Designer secrets for a small kitchen
You can easily create a masterpiece from a few square meters, so these recommendations and secrets will be useful for anyone who wants to change the design or layout of a small kitchen.
- Mirrors. Installing mirrors on a free wall can visually enlarge the room and let in more light.
- The set is a transformer. It will help to significantly increase storage space and make the kitchen more ergonomic.
- Lightweight textile. It will give the room lightness and uniqueness.
- Window. Using blinds instead of curtains would be a smart decision.
- Doors. It is suitable to design a doorway in the form of an arch without a door or doors - a compartment. If possible, the kitchen can be connected to a balcony or living room.
Kitchens 3 by 3 meters need good lighting and a light design, as this will visually expand the space.
Use the advice of professionals and show a little imagination, and then the result will be amazing!
