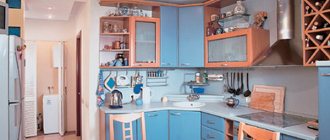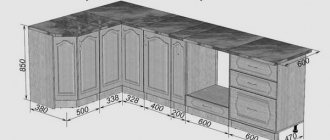Working triangle rule
The working triangle technology was invented in Germany in 1920 .
To streamline home life, German scientists conducted an independent study. For some time they watched the women's movements around the kitchen. The distance traveled from one object to another and the time spent moving were taken into account.
Thanks to the research, a formula for arranging the main areas in the kitchen was revealed - food storage, food preparation and work surface. This is how the kitchen triangle was born. The rule helps optimize movements during cooking.
Reference. German researchers were not the first to think about the ergonomics of the kitchen space. American architect Frank Wright noted that the arrangement of the kitchen must be done taking into account the height and proportions of the human figure.
The vertices of the triangle are the refrigerator, sink and stove . These are the three main elements of the work surface. The logic of the triangle is simple: I took the food out of the refrigerator, turned to the sink and washed it, then without any unnecessary movements I put it in the frying pan.
Let's look at the main areas of the kitchen space in more detail:
- The refrigerator is the largest appliance. It is not advisable to place it outside the kitchen area. This will cause the work surface to tear apart, which is inconvenient. It is important to consider the location of the refrigerator. The door should open without problems and not block free space. Take a closer look at models with removable doors. This unit will fit well into any kitchen.
- The sink is the central element. Washing dishes and food takes up most of the time. That's why the sink is called the center of activity.
- The stove is the most dangerous appliance. The stove should be placed away from curtains, potholders and towels. Experts advise installing equipment near the dining area. It is important to provide free passage.
Optimal distance
There are standards by which a kitchen is created . Firstly, there must be a working surface between the main zones. Secondly, the distance between the vertices of the triangle is important. The size of the kitchen also plays a role.
Attention! An isosceles triangle with equal sides is considered ideal. But it is usually difficult to follow this rule. It is designed for a small square room. Modern kitchens are rarely less than 10 square meters. m. There is a common tendency to connect the kitchen with the living room, which leads to an increase in area.
Designers advise maximizing the length of the work surface between the sink and stove , since they are used most often. The maximum distance between zones is two steps. Translated into numbers - no less than 1.2 meters and no more than 2.7 meters.
We list the main values that should be followed when arranging functional zones :
- 1-2 meters - the distance between the refrigerator and the sink;
- 1.3-1.8 meters - between the stove and the sink;
- 3-4 meters - the distance between the vertices of the far corners;
- The area of the working triangle should be 5-7 square meters.
Interesting on the topic:
Rules for organizing space in the kitchen
Rules for arranging furniture in the kitchen
Organizing your kitchen cabinets
Washing area
The kitchen sink is an important element. It is good to place it close to the refrigerator and stove. Believe me, it is much more convenient to drain hot water from pasta or vegetables in one step than to run across the entire kitchen.
By the way, if possible, install a double sink. It will not only save desktop space, but also optimize work in the kitchen. For example, you can wash dishes in one and defrost meat or fish in another. Or use the second section exclusively for washing fruit. It all depends on personal preferences.
The star of the series “Sultan of My Heart” spoke about the choice of his future wife
From athletes to Hollywood stars: men Naomi Campbell
Only on a soft spot: Russian Domostroy forbade punishing children in any other way
Types of Kitchen Layouts
How to determine the working triangle in the kitchen, how to correctly arrange its vertices and maintain the required distance if the space has a complex layout? Experts identify several types of kitchen planning solutions :
- Linear - a layout in which the kitchen set is located in a row. The work triangle is expanded here, and you have to move along one line. The refrigerator, stove and sink are located sequentially one after another. From an ergonomic point of view, it is better to install the sink in the center, between the stove and the refrigerator. This will ensure convenient access to products. Most often, the single-row layout option is found in small or narrow kitchens.
- Corner - a layout in which the room is divided into several zones: working and dining. One side is located along the wall, the other is perpendicular to it. The layout fits perfectly into square and rectangular rooms. It turns out to be a truly “triangular” kitchen. To correctly position the vertices of a triangle, you should adhere to several rules. The place for the sink is in the corner, on the left and right there are small sections of the countertop. There is a stove along one wall with a sink, and a refrigerator against the other wall. With this arrangement, it is convenient to store kitchen utensils in wall cabinets above the sink.
- U-shaped kitchen - layout with three rows of furniture. It is convenient to place the sink in the middle of them, along with the work surface. The remaining functional zones are located on parallel sides. You can also place storage space there. An important point is lighting. There should be enough natural light. Often there are options with a washing area near the window. The layout is suitable for spacious rooms. The central part of the headset should be installed against a wall from two to four meters in length. Two opposing blocks should be placed two or three meters apart.
- Parallel - layout with two rows of furniture. In such a kitchen, it is optimal to divide the triangle into both sides. Place the sink and refrigerator on one side, the stove on the opposite side. The layout is suitable for wide and walk-through kitchens. If the room is spacious, then storage systems and cabinets for small equipment are installed on one side. The disadvantage of a two-row kitchen is the difficulty of placing a dining area.
- Island - layout with an additional block in the center of the room. A kitchen with an island is the dream of many housewives; it is comfortable to be in and cook in. The island can become one of the vertices of the working triangle. You can place a sink, stove or work surface there. The remaining zones are in the headset. The cabinet allows you to create an ergonomic triangle that meets the standards. It is worth keeping in mind that the kitchen area must be at least 20 square meters. m, since the island visually reduces the space.
- Semicircular - layout with an island of a non-standard shape. The same principle works here as in an island kitchen: one zone is on the island, the other two are on the cabinet. The difference is in the shape of one of the parts of the headset. It is located in an arc. The layout option will fit well into a spacious long room.
It is necessary to take into account the given recommendations when arranging the kitchen. The ergonomics of the workspace directly depends on the arrangement of the elements of the kitchen unit .
What's the point
The kitchen work triangle has long been considered the standard for smart design and functionality.
The main task is to place the stove, sink and refrigerator not too far from each other (this will help reduce the number of movements from one to another), but not too close, otherwise the working surface, for example, of a sink, will be reduced.
It is also desirable that the total distance between these objects does not exceed 6 meters. The ideal figure is 90 cm.
How to combine functionality and aesthetics
Sometimes circumstances do not allow you to follow the work triangle rule . This is explained by the initial characteristics of the room: small area, location of communications and the impossibility of moving them.
It happens that the organization of the kitchen requires redevelopment. For the sake of convenience, owners move the kitchen or separate areas. Remember that such actions must be coordinated with housing services.
The main rule of arranging a kitchen space is convenience . This is the active area of the house, so it is necessary to ensure comfortable movement. The housewife should not feel like a marathon runner while cooking.
Important! Leave the transition lines from one vertex to another free. You should not place chairs, tables, bar counters, trash cans, etc. in the work triangle area. These attributes create barriers and complicate access to functional areas.
Proper design implies the presence of a working triangle . Especially if cooking is a frequent activity. A good interior first of all implies functionality, and only then - beautiful design. You can combine aesthetics and convenience with the help of design techniques and imagination.
It happens that the kitchen layout does not require a working triangle. This applies to large areas and luxury interiors. Then preference is given to a stylish design, especially if the house has two kitchens - for cooking and separately for eating.
Storage area
You need to make sure that there is enough space for storing food and raw materials not only in the refrigerator, but also in the cabinet. And if you place the countertop close to them, it will be much easier for you to sort out heavy bags when you return from the store.
In the 1940s, kitchens tended to be small, but appliances were quite large. This concept has evolved as a general guide for creating a certain proximity and optimizing the distance between the three main operating components: the sink, refrigerator and stove. And this is still true today.
The work triangle theory was developed to promote comfort and efficiency. It all depends on how easily and quickly you can move between these three main work areas.
The parameters of such a triangle may change. Within the underlying structure, the "triangle" may look different in each individual space. In fact, there are no restrictions or requirements to keep this model unchanged. First of all, you need to take into account personal preferences and ease of use.











