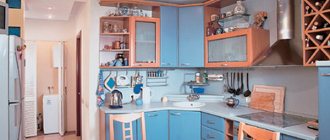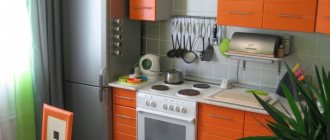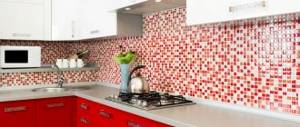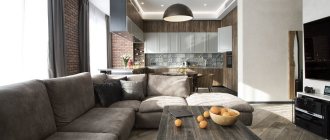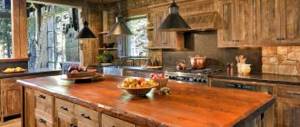Pay attention to the passage
The main thing is that the passage is not too narrow or too wide. What does this mean and how to apply it in practice?
If the passage is too narrow, it will be difficult to open drawers, use the oven, or just walk. With a wide passage, a U-shaped kitchen will lose its main advantage - convenience, since it will be extremely uncomfortable for you to do something in a room where all zones are located in different corners.
Remember: a convenient distance between the cabinet walls is at least 120 cm.
Photo: home-designing.com
Bar counter
The bar counter has several placement options and, according to them, has different functions.
Note! Red kitchen - how to combine it correctly? 100 photos of bright kitchen design
For example, by placing it against the wall, as the third side of a kitchen unit, you will provide yourself with a comfortable dining area without losing any usable space.
Just this version of a U-shaped kitchen with a wall-mounted bar counter is convenient for small spaces. Mobile bars are also suitable for them; they slide out and slide back in, and some are also adjustable in height.
If the size of the room allows, you can think about an “island” placement of the bar, when the counter continues the rest of the set, but is located not along the wall, but across it.
If there is a tight and inconvenient passage, use a narrower and sloping set
If one side of the set is located close to the doorway and makes it difficult to enter the room, it can and should be narrowed a little - up to 45 cm. This solution is not only relevant, but actually indispensable for small kitchens in which the distance between the sides does not reach 120 cm .
Photo: home-designing.com
Use a pencil case to create a spacious storage system
We have already mentioned these cabinets, now let's talk about them in more detail. If you need additional space to store kitchen utensils, equip two sides of the kitchen unit with these cabinets. To make the storage area even larger, at the kitchen planning stage, consider a tall set with an upper tier. By the way: pencil cases are perfectly combined with built-in appliances (refrigerator, oven and microwave), as can be seen in the photo below.
Not only is such a cabinet very spacious, it is also hardly noticeable and seems to merge with the wall.
Photo: home-designing.com
Tip 15. Don't overload the space
The peninsula is a fairly massive element of the kitchen interior, so it should be handled with some caution. The optimal solution is to leave the wall above it empty.
If you need additional storage space, we recommend that you avoid wall cabinets with doors. They look too big when combined with a kitchen peninsula.
It is better to use open shelves
In this case, it is much more logical to install open shelves. True, there is also a nuance here - they will have to be constantly maintained in order, otherwise the impression of even the most beautiful peninsular kitchen will be spoiled.
If you're worried about dust settling on your shelves, consider display cabinets with glass doors. It’s easy to find suitable models even for a Victorian-style kitchen - why not take advantage of this?
Choose facades in white or pastel colors
The U-shaped kitchen itself is very massive, so it should be lightened visually, including with the help of light shades. It is important to adhere to the following recommendations:
– select a set to match the walls so that the kitchen seems to dissolve in them, due to this the space will visually increase. It is acceptable to use beige, cream, light gray, as well as universal white. The use of white is especially important for small spaces.
– to make a small and dark kitchen more spacious and lighter, you should use glossy surfaces, making the furniture seem weightless. The same effect can be achieved when using mirror or glass surfaces.
Photo: elledecor.com
Tip 7. Think about smart fittings
Have you chosen a U-shaped kitchen with a peninsula? In this case, you should pay attention to the so-called smart fittings. Of course, such furniture will require separate costs - most likely it will have to be made to order, which significantly increases the cost. However, keep in mind that they will quickly pay for themselves due to your comfort and will make working in the kitchen much more convenient.
Smart fittings will make working with the island more comfortable
These can be pull-out corner shelves, swivel pull-out baskets, carousel shelves, magic corners, hidden narrow shelves and much more. This kitchen with a peninsula will suit even the smallest room.
Use an island in a U-shaped kitchen to make it as comfortable as possible
As we have already said, a too large kitchen with a U-shaped set will lose its convenience. But if you dream of such a layout, there is no point in resisting. A large kitchen is not a death sentence, and the situation can still be improved.
In this case, the island will come to the rescue. With it, we kill two birds with one stone: you get an additional work area and storage area that can be equipped with drawers, and fill the void between three adjacent walls. Be sure to follow the main rule: the passages around the island should be quite wide - at least one and a half meters.
Photo: mkumodels.com
Advantages of a U-shaped kitchen in a modern interior
Such a kitchen can easily be converted into a peninsula or island. The dining table can become an island. A peninsula can be a bar counter with a table for serving.
A space with a window that is organized along three walls can gracefully flow into the dining area. Or you can separate these zones using a serving table.
If we are talking about a studio apartment, then one of the kitchen walls can become a space divider into zones.
Furniture separating zones must be equipped with doors on both sides. It would also be a good idea to use open shelves.
It is better to place cabinets here against the wall opposite the division.
The U-shaped kitchen set is suitable for a large or medium-sized room. This will allow you to conveniently arrange all the necessary equipment and furniture while preserving free space.
In order to improve the functionality of the space, you can make some adjustments to the kitchen layout. For example, move the refrigerator out of the line, which will increase the work area and the number of cabinets.
If it is not possible to fit all the elements along the walls, one can be placed in the center, like an island.
The design of a kitchen with a U-shaped layout can be made in any style, from classic to high-tech. The main thing is that everything is well lit.
In addition to hanging chandeliers, the necessary kitchen lighting can be provided by the use of spotlights.
Good lighting is important
In the U-shaped kitchen, instead of the classic one work area, there are three. Ceiling lighting will not be enough; local illumination of work surfaces is necessary.
– it is allowed to use spotlights or LED strips under wall cabinets - this will ensure good lighting of the food preparation area;
– you can use spotlights or pendant lights for comfortable lighting of the sink and work surface located near the window;
- the dining area also needs additional lighting - of all the lighting fixtures, it is better to focus on pendant lamps or a small chandelier.
Choose original design solutions in the form of lighting fixtures - they will decorate the room and create a special atmosphere.
Photo: livinator.com
Strive for symmetry and focus on the center of the headset
In order for the kitchen design to look neat and noble, it is necessary to ensure symmetry in the layout and beautifully emphasize its center. If you have the opportunity to use this method without sacrificing convenience, by all means do so. The center can be a hood over the stove or a sink with a beautiful chandelier.
Photo: cremafriends.com
Make the most of angles
If you use corner cabinets, it is advisable to equip them with retractable multi-level systems or a carousel. This optimizes the angles precisely from a functional point of view. You can place a sink or stove in one of the corners, in which case give preference to a trapezoidal shape.
It should be taken into account that the cost of such accessories is quite high, but this is not a waste of money, but an investment in convenience. Moreover, some are of the opinion that retractable and rotating shelves in the closet “steal” space. May be so. However, they are multifunctional and convenient, because you can find all the necessary things on them, without having to free up half of the shelf each time to find and remove them. Such fittings allow you to make the most of all your existing items and not worry about a pot or frying pan getting lost in the far corner.
Photo: housebeautiful.com
Now let's look at different layout options for a U-shaped kitchen:
U-shaped kitchen with island
As you already understand, this method is only suitable for apartments with a large kitchen, at least 20 square meters. Even if the kitchen is 17-18 meters, it is better not to use this option, since there should be at least one and a half meters between the walls of the island and the fittings.
If the room fits into the square footage, feel free to use an island! It comes in different shapes: square, rectangular, rounded. Use the island not only as an additional work surface, but also as a dining area.
There is another interesting option: a two-level retractable island. Thanks to this option, the useful working surface will be twice as large. It’s convenient to cut something on the upper level, and knead the dough on the lower level.
Photo: wallspan.com.au
Small U-shaped kitchens
A small U-shaped kitchen is located in a square or rectangular room. It cannot be placed in narrow “corridor” layouts; a linear layout is more suitable there. Fortunately, most old apartments, as well as some modern ones, where the dimensions of the kitchen space are not impressive, have just a square and rectangular shape for the kitchen. Here are some planning principles:
- The closed end of a small U-shaped kitchen should be placed on the side where there is a window, while raising the window sill to a height of approximately 80-90 cm so that furniture can be placed under it. This arrangement will fill the entire space along the walls.
- The second step is to choose the side along which large furniture will be located. Usually this is a refrigerator and a cupboard. One can argue with the necessity of the latter - for a small kitchen it is better to abandon it altogether and place all the utensils inside closed closed shelves.
- It is better to place this area near a less illuminated wall, so that large pieces of furniture do not interfere with the spread of light deeper.
- There should also be space allocated for a table for cooking, a hob or stove, or a hood.
- A corner cooking table would be the best solution. It will reduce the width of the rest of the furniture, since the tabletop in the corner will be deeper than the same one along the wall. Be sure to round or trim the inner corner.
- The best place for washing is near the window, since good lighting is important when washing dishes, vegetables and fruits. Even if there is a dishwasher, it still does not eliminate manual operations.
A small kitchen with a large number of massive cabinets and shelves up to the ceiling looks unnatural Source alfa74.ru
The window is closer to the wall where there is less furniture Source lh3.googleusercontent.com
Correctly designed corner with an undercut Source media2.24aul.ru
A wet area in a dark corner creates an unpleasant impression. It doesn't clean well; mold often grows there, bacteria and other unpleasant things accumulate there.
- A trash can under the sink is a bad solution. It will completely take up space three to four times its volume. It is much better to purchase a bucket with a lid and place it outside the furniture. And the space under the sink can be used, for example, for household tools.
- The wall opposite is used for the dining area. If it is not planned, you can place an additional table there, appliances such as a washing machine, dishwasher, a wall-mounted screen for watching movies or a soft corner.
- It is not recommended to place large cabinets or hang massive shelves along a lighter wall. This will interfere with the propagation of light. However, small shelves can be left.
- The width of the free zone where there are opening doors of kitchen cabinets and tables on both sides is at least 1.2 meters, if they are on only one side - at least 0.9 meters.
- If you can’t arrange a full-fledged dining table, then a bar counter would be a good choice. It will take up minimal space and allow several people to eat without interfering with cooking.
- The color scheme of the set, apron and walls of a small room is only light.
All this can be placed under the sink instead of one small trash can, with which you don’t want to put anything next to it Source files.germany.ru
A bar counter would take up less space than even a narrow table with chairs Source nadoremont.com
These recommendations are not unequivocally correct, there is always room for creativity, you can always make some deviations or additions, based on the individual characteristics of the room and personal preferences.
U-shaped kitchen with a window in the middle
Placing the sink by the window in the center of the kitchen is an excellent design solution, but it can be too difficult to implement, since often the obstacle is the discrepancy between the height of the window sill and the required height of the work surface. In addition, you will have to additionally lay communications to the window and resolve the issue with the radiator. It can be covered with a countertop, but it will block the warm air flow, and the kitchen will become much colder. To avoid heat loss, create gaps in the surface through which air can flow. Using this part of the surface will not be entirely convenient, since crumbs can fall into the cracks, but you will retain heat.
Photo: homremodel.com
Small U-shaped kitchen
If you want to arrange a small kitchen in a “p” shape, it is important to consider that the distance between opposite kitchen blocks should be - how much? Right! - no less than 120 cm. This is necessary for free access to all cabinets and equipment. You should take into account the standard depth of the kitchen countertop, which is 60 cm. This number must be multiplied by 2 and added another 120. Thus, the width of your kitchen should be at least 240 cm if you decide on a U-shaped layout.
Photo: home-designing.com
The nuances of designing a U-shaped kitchen
No kitchen can be imagined without curtains. You can use a wide variety of curtains, but you need to remember that they must fit into the overall style and match the size of the window and the view from it.
They also decorate the kitchen using panels. This could be a large photo or painting that you can make yourself.
Photo wallpapers are very popular. A mosaic made of small tiles looks great. If there is enough daylight in the kitchen, fresh flowers or other plants will perfectly decorate the room.
If you can’t decide exactly how to arrange a kitchen space, on our website you can see photos of kitchens with a U-shaped layout, which present a wide variety of design solutions.



