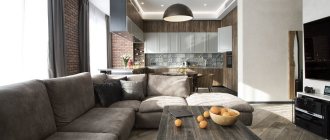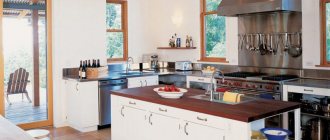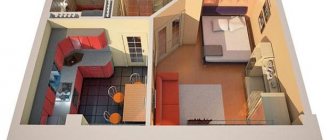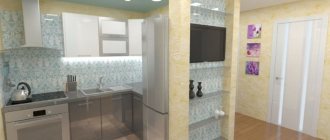Whatever one may say, there is no way to avoid the pressing problem of a small-sized kitchen. A good half of modern citizens live in small apartments and are wondering: how to furnish a small kitchen with an area of less than 10 m2?
That’s why this topic gets a lot of attention – it comes up quite often. If you have a similar problem, our tips may well be useful to you!
A small kitchen can be quite cozy and functional
Live examples of layouts
6 sq. m. The single-row arrangement of modules frees up space for the dining table. There was no room for an oven, but a washing machine did.
With angular furniture placement of 6.5 sq. m got a lot of storage space and a separate table. There is no oven or dishwasher. In this case, the narrow part of the tabletop can be increased to 600 mm and a dishwasher can be placed. For the oven, you can use the module under the hob.
At 5 sq. m fits all the necessary furniture, the disadvantages are the close location of the free-standing stove and sink. It is better to move the module with the sink to the left edge, this will free up space for the dishwasher, and a work surface will appear between the stove and the sink.
The advantage of a single row layout is that there is still space in the room to place a dining table.
But if the size of the wall does not allow you to fit a sink, refrigerator, stove and work surface of the required size in one line, use a corner layout.
Good location of all the main elements.
Set in a room of 7 square meters. m is correctly designed and laid out. Possible disadvantage: the refrigerator will block the light from the window during the daytime. Use lightweight fabrics to decorate the opening so that more light enters the room.
The corner layout should use the room to its maximum functionality. For example, a carousel mechanism for storing various accessories is mounted in a corner cabinet.
The best option for a small headset is built-in technology. This choice allows you to fully use the work surface.
For safety reasons, it is necessary that the sink and stove be separated by one or more modules.
The window sill has been replaced with a table top.
In the video, the hostess tells in detail how she chose the kitchen, what happened in the end, what she was happy with and what she was not. Announces prices for kitchen furniture and appliances. Design, review of equipment with reviews and prices, life hacks.
Small kitchen interior
Small kitchen layout
There are several options for planning a small kitchen with an area of 5-7 square meters. meters. To choose the option that's right for you, there are a few things to consider:
- the shape of the kitchen - it can be square, rectangular, more elongated and narrow
- dining area - it can be located both in the kitchen itself and outside it, in another room
- kitchen set, its shapes and sizes
— places where sockets are installed.
* It is very important to arrange furniture and appliances correctly. It is important to understand where the food preparation, food storage and food preparation area will be located. As previously mentioned, the dining area can be located either in the kitchen itself or in another place.
* The distance between the food preparation area, which may include the sink, oven and cutting table, and the area where food is stored should be approximately 1.5 meters. You will be comfortable using this space.
How to fit everything in?
We arrange furniture and appliances
- In a small kitchen, angular and linear arrangement of modules is appropriate;
- Eliminate double-row, U-shaped, peninsular and island furniture arrangements. This design is suitable for spacious rooms;
- It is necessary to fill a small room with furniture as practical as possible. For example, all free walls can be used to store items (additional shelves, rails or small cabinets);
- The refrigerator should be placed in the corner of the room, thus creating a more harmonious layout.
- The distance between the hob and the refrigerator should be 60 cm or more.
- If a gas stove is used, it must be installed near a gas pipe;
- Drawers with inserts for cutlery and a dish drainer should be located close to the sink. This approach optimizes the cleaning process;
- The minimum distance from the stove to the wall with a window is 20 cm, especially if the opening is decorated with an elongated curtain model;
- Instead of a window sill, you can install a tabletop, thereby increasing the work space;
- Thanks to the capabilities of modern plumbing, the sink can be installed anywhere. A popular option is to install a washing machine in place of the window sill.
When opening the refrigerator door, orient it towards the wall - this way you will save space for movement.
Replacing an interior door
In order to free up some useful space, instead of a swing door structure, you can install a sliding mechanism or an “accordion”.
If you remove the door completely, then when decorating neighboring rooms it is better to stick to the same style.
Additional lighting
Installation of additional sources, as well as an increase in the natural flow of light, allows you to visually expand the compact area. For this purpose, mirrors, tiles with a reflective effect, glass, glossy surfaces, chrome elements, and spotlights are used.
Mirror mosaic perfectly reflects the incident light. The effect of lightness is created.
Thanks to local illumination of the working surface, you can use the room for its intended purpose at any time of the day.
Lighting is another way of zoning. The part of the room with bright light is the cooking area; the dining area has soft lighting.
Glossy materials contribute to a visual increase in area due to reflections.
An apron made of glossy tiles and facades with glass inserts are perfect for a small area.
The working surface must be well lit, so more powerful lamps are installed above the headset, or the number of devices is increased.
Various lighting combinations reduce energy consumption and also zone the space, creating a cozy atmosphere.
How to arrange a small kitchen (photo)
Furniture for a small kitchen
* Try to choose multifunctional furniture, and also think about where it will be placed.
* Use various cabinets, shelves (mobile and retractable) and hooks.
* Kitchen rails are considered very popular and convenient. They are tubular strips with many hooks and holders attached to them. These hooks and holders can be used to hang a large number of things, including cups, cutlery, brushes and others.
* Small household appliances can be kept on the windowsill.
* It is more convenient to store dishes in drawers, which are better suited than shelves with doors. It is worth noting that drawers can be installed not only in the closet, but also in the table and even under the seat of a chair or bench.
* A full-fledged dining table can take up a lot of space, which means it’s not entirely suitable for a small kitchen. It is better to use a folding table. It is also better to buy folding chairs, so you will have more space when no one is sitting at the table.
* Folding furniture or transformable furniture will save a lot of space. For example, a table that can be folded and stored in a closet.
* The dining table can be replaced with a more compact bar counter, which not only looks beautiful, but also takes up less space than a dining table.
What colors should you use to decorate a small kitchen?
A lot depends on the color scheme in design. Experts advise choosing a neutral color scheme (beige, sand, or light gray). Light colors in the design of the headset.
The neutral range of furniture facades is an ideal option for a small room.
Pastel shade of façades.
Give preference to pastel and monochrome shades, as well as stylized patterns that look unobtrusive.
Contrasting details will make the interior varied. Be careful when using this technique - active colors can be tiring.
Suitable wallpaper colors
- Combinations of a neutral base (shades of milk, pearl, peach) with rich tones;
- A bright accent on the wall looks good in the dining area and creates a special mood;
- Background wallpaper should not steal all the attention;
- For low ceilings, choose warm or pastel colors.
The beige color of the walls is combined with a richly colored apron.
Wallpaper highlights the dining area with rich color and texture. Lighting fixtures also contribute to the division of space.
Plain light wallpaper goes well with such a set in wenge color.
Set and necessary cozy kitchen furniture
When purchasing furniture for a small kitchen, it is wise to use custom-made options. It is important that every centimeter of a small space is used.
The working surface of the countertop should ideally be free. If possible, a window sill-table in the room can become a continuation of the working surface. The “refrigerator-sink-stove” line is a classic. It is important that the tabletop is not interrupted. This will allow you to make the most of your workspace.
The window sill can become part of the work area. This is convenient, and the window becomes an additional source of light
Kitchen cabinets should be as spacious as possible. It’s good when it is possible to place dishes and other necessary items by arranging them in separate cabinets. In this regard, it would be better to purchase a set with fewer cabinets, but containing more. You can combine different decor options using the online designer.
By the way, kitchen furniture with an abundance of drawers, open shelves and small cabinets “steals” space. Moreover, it creates a feeling of clutter.
A good solution would be sliding furniture doors. When opened, they will not clutter up the free space. Cabinets on one side are not bad for small kitchens, because... allow you to use the vertical part of the room. However, their monolithic nature requires attachment to a specific place, which is not always good in conditions of limited space.
For the dining area, a folding tabletop attached to a free wall would be ideal. If the dining table is stationary, you should give preference to a triangular, oval, round shape or use a transformable kitchen table. Stools take up less space than chairs. Especially if you choose models that are placed one on top of the other, you can choose a small mini corner or a small corner sofa.
A folding table is very convenient for small kitchens. In addition, you can be sure that there will never be any uncleaned dishes on the table.
The table top and seats are made of transparent material with chrome details giving a feeling of greater space.
Color solutions for a small, compact kitchen
The color of the kitchen is a matter of taste. But an abundance of bright colors and diversity in small kitchens is not the best solution:
For a small kitchen, you should choose light colors, but it doesn't have to be boring white.
- light wood, sand, beige or white will be the best base colors;
- the second color may well be olive, pistachio, pale azure;
- if you want brightness, orange and yellow are appropriate;
- The red color in a small kitchen “pulls the blanket” too much over itself, but in the end, it still steals space. So, red furniture and wallpaper are not for small kitchens;
- and in small items, such as dishes, napkins, towels, red color is quite appropriate and enlivens the interior.
It should be remembered that glossy furniture of any color visually expands the space due to its reflective properties. But incorrectly selected furniture with gloss can simplify and “cheapen” the interior as a whole. In addition, caring for it is somewhat more difficult than furniture with a matte surface.
Curtains as a bright accent
It is better to decorate a small room with roller or Roman blinds, as well as curtains made of light fabric. Curtains are inappropriate in this case.
Recommendations:
- When choosing curtains, be careful in using textiles with a pattern to make the interior comfortable for your stay;
- When decorating a window, you should not close it completely, even if you use light fabric;
- Textiles must transmit sunlight well;
- An alternative to fabric curtains is blinds.
General design style
The most successful option for a small kitchen is modern styles (modern, minimalism, hi-tech). Laconic forms and clear lines perfectly complement a small room. The use of glossy surfaces adds a lightness effect due to the reflection of light and glare. Modern style.
Minimalism.
High-tech style.
Often, modern furniture style involves the use of built-in models of equipment, and this significantly saves the consumption of square meters.
A characteristic feature of these styles is a minimum of decor during arrangement.
Tips for a small kitchen
* For a small kitchen, it is better to either eliminate the door completely or, if you need one, make it a sliding one. You can also install a curtain.
* You can visually increase the space using a glossy surface of the kitchen unit and/or light-colored tiles that reflect light.
* Another way to visually increase space is to install a mirror above the table or opposite the window.
* Placing a cutting board on the sink will not only make your workspace more comfortable, but will also save some space.
Storage ideas. Everything will fit!
1. Increase the height of the top drawers to 90 cm (standard 72 cm). You will have an extra shelf in each drawer. Example of a kitchen with 90 cm drawers
2. Install carousel shelves in the corner drawers, and special baskets in the lower and upper modules. The disadvantage of use is the high cost of the mechanisms;
A module with a basket can be of different dimensions in width and height, its capacity depends on this.
3. Rails with hooks. They help optimize the cooking process, since everyday items and spices for dishes are placed here.
The rails are fixed to the apron and filled with various fasteners at your personal discretion. The length of the railing can be any.
4. An additional tier of drawers (almost at floor level) will allow you to place some products and items.
Expansion of space
1. If the refrigerator completes the composition of the set, the height of the room will increase slightly (visual effect), thanks to the vertical perspective; 2. To enhance the effect of lightness, use furniture made of glossy or transparent materials (plastic, glass); 3. Small objects create a feeling of clutter. The presence of such furniture will visually reduce the space. It is better to equip a small room with objects of real size, despite the fact that they take up a lot of space; 4. Folding fronts for upper cabinets will also save space during operation; 5. The table should be streamlined (oval or round); 6. Buy an extendable dining table and pull-out cutting boards. The round table can be extendable. When assembled, it takes up minimal space.
A round glass table looks weightless even in a small room.
A cutting board that can be pulled out of the drawer when needed.
Detailed reviews with photos from the owners:
Contrasting tiny kitchen for $4500 White kitchen design 5.7 sq.m. with refrigerator Kitchen 7.2 sq.m. with round glass table
Dining area in a small kitchen
The layout of the dining area deserves special attention. You can replace the standard rectangular table with a round folding one. This table has a folding tabletop, which, if necessary, extends to provide additional space.
A small folding table is the first option in which the dining area will not interfere with other kitchen functionality. Some craftsmen build such tables with their own hands, but you can make a table to order, indicating the size and design.
The bar counter can serve as a dining area in a small kitchen
You can place a full-fledged dining table in the corner of the room
The island cutting table can serve as a dining table if necessary.
You can replace such a transforming table with a bar counter that is already familiar in our interiors. It is very compact and can decorate the interior of a small kitchen.
The classic is a tabletop 110-115 cm long, fixed on bar consoles. A complement to the kitchen bar counter are high chairs or stools with a crossbar for the legs; an option with armrests is also used. In a small kitchen, the counter is often shortened to accommodate the layout and size of that dining tabletop.
The dining area is not large enough to be decorated with a classic counter. Therefore, a smaller mini-stand (also called a bar counter for cocktails) will fit better into the interior of a small kitchen.
As for materials, the best option for a kitchen counter is a glossy, neat tabletop made of impact-resistant glass. Wood, plastic and tile are also good - the main thing is that it is comfortable to sit behind the bar counter, and the dining area does not embarrass you.











