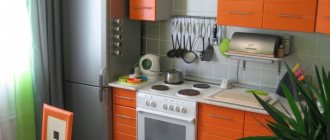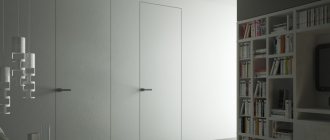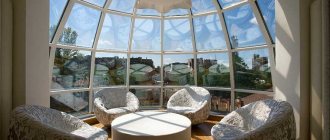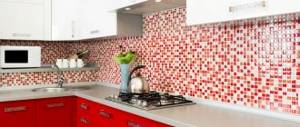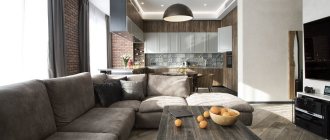In most panel houses, the area for the kitchen is allocated literally “on a residual basis” - that’s why the interiors of the kitchens turn out to be almost identical. Indeed, it is difficult to think through the original design of a kitchen in panel houses if the area of this kitchen is from 5 to 7 square meters.
However, “difficult” does not mean “impossible,” so in this article we will try to demonstrate how you can make a kitchen in a typical apartment original and quite cozy.
Familiar kitchen interior
How to increase the kitchen area in a panel house?
The primary task that needs to be solved in the process of making changes to the layout of the kitchen area in a residential building is to increase the space as much as possible. Despite the complexity of the task, it is quite possible to solve it and achieve tangible results even without demolishing the partitions and combining the kitchen with the living room. To do this, you need to perform several relatively simple steps.
- First you need to dismantle the door and replace it with an arch. This will make the kitchen design space in a panel house a little more spacious.
- It is necessary to replace outdated cast iron batteries with modern, stylish and technologically advanced radiators of the new generation. You will be surprised when you see how much space the radiators of the previous model took up. Kitchen design 9 meters in a panel house photo ideas:
- Having a pantry close to the kitchen is a wonderful opportunity. You can punch a hole in the wall of the pantry, which is in contact with the kitchen, and install a sink there.
- In a situation where there is a door to the loggia in the kitchen area, it is possible to dismantle it and place a tabletop or counter instead of a window sill, like in a bar. As a result, you can increase the area by approximately 2 square meters. m. See the design of a kitchen with a balcony in a panel house:
- Kitchen design in a panel house with a window. The window can also be expanded due to the light opening. To make this possible, you need to choose metal-plastic windows with a narrow sash.
If you have certain knowledge and experience, then all these changes in the layout can be carried out yourself, and besides, it will not take much time.
Effective solutions for the kitchen in a panel house
Kitchen design 9 meters in a panel house, after the layout issue has been resolved, you should decide on the location of the furniture and related appliances. Of course, creating an interesting kitchen design in a panel house is not so easy, but it is quite possible. Despite the fact that the design in an ordinary residential building is dictated directly by the shape of the kitchen, it is possible to come up with several effective and at the same time interesting solutions.
- If the kitchen space is narrow and long, then placing furniture in one row or U-shaped would be appropriate. At the same time, you can connect the tabletop on a short wall with a window sill, which will allow you to gain useful space. Kitchen design in a panel house apartment photo:
- The kitchen table that everyone is so used to is not always necessary. Instead of a table, you can install a narrow tabletop or bar counter.
- Kitchen design 9m2 in a panel house. The most common arrangement on a single line of a sink, stove and refrigerator is very inconvenient for working in the kitchen, since there is almost no working space between these items, and while preparing food you are forced to tirelessly move around the entire kitchen. To avoid this, it is necessary to place at least one of the listed elements against the opposite wall.
- If possible, buy a side-loading refrigerator. Of course, the costs of such equipment will be significant, but in conditions of acute lack of space, such a solution will be the optimal and rational choice. Kitchen design with a balcony in a panel house, see interior ideas:
Kitchen renovation panel house 8 meters
Let's look at what repair work was done to achieve this result.
Related article: Decorating radiators in the kitchen
A few secrets of kitchen interior design
To implement an interesting kitchen design in a panel house, you will need knowledge of certain nuances and tricks. There is always an opportunity to visually increase the kitchen space. The use of certain finishing techniques can also add spaciousness to the kitchen area.
- It is better to make the walls in the kitchen of a panel residential building light, but you should not use white. Walls covered with white will quickly get dirty and will also not look very expressive. It is worth choosing light shades.
- Kitchen design for a 9 sq m panel house - vertical lines can visually make the kitchen a little higher. In addition, a combination of a dark color on the floor with a light tone on the ceiling can visually increase the height of the kitchen space.
- You can resort to using elements made of glass or mirror. For example, transparent kitchen facades or a glass-coated countertop can visually reduce the cramped space in the kitchen. Kitchen design 9 meters in a panel house:
- A reasonable solution would be to use more than one lighting source. As a complement to a standard chandelier, you can use a backlit headset or a pair of lamps. This will not only be aesthetically pleasing, but will also provide comfort while preparing food.
Of course, it will not be possible to fully compensate for the lack of space using such techniques. However, you will have the opportunity to get rid of the template in the kitchen and get a place with an interesting and functional design. Kitchen design for a 9 sq m panel house - see photo of the solution for your interior:
Tiling work in the kitchen
In this kitchen renovation, the kitchen apron is finished with ceramic tiles measuring 10x10 cm. The apron is strictly measured and starts immediately from the floor drawers and ends under the wall cabinets.
Related article: Photo of laying tiles on a kitchen apron
kitchen renovation panel house
In order to accurately measure the kitchen backsplash, you need to know the dimensions of the furniture before starting the renovation. True, only the lower level of the kitchen apron (the level of laying the first row of tiles) is strictly measured. The width of the apron is selected based on the whole number of rows of tiles. In this example, there are 6 full rows, which corresponds to 60 + 1.4 cm. 1.4 cm is the total width of the joints between the tiles. Wall cabinets are hung over a finished apron.
If you look closely at the photo, you will notice that the kitchen apron was laid first along the left wall from edge to corner. At the same time, the tiles in the corner were cut. The right wall was laid second, also from edge to corner, cutting the tiles in the corner. This installation method allows you to hide the cut tiles “out of sight.” Although I personally don’t like the two cut tiles in the corner.
Unfortunately, judging by the following photo of the apron, the tiles were not laid well enough. This can be seen by the protruding edges of individual tiles.
To avoid this, you need to check the overall level of the laid tiles after laying each tile, using a long building level with a wide platform. (Read about laying the apron)





