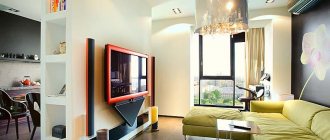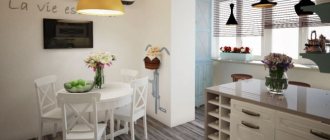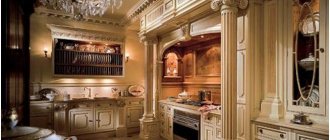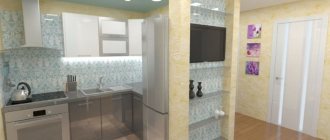Advantages and disadvantages
Often in standard-built apartments, especially in Khrushchev-era buildings, kitchens are designed not to be too large - on average 5-10 sq.m. For most people, this area is not enough.
But if the room is adjacent to the loggia, you have a chance to expand the territory by combining them. This solution has its pros and cons.
| Behind | Against |
|
|
If you are not afraid of the above expenses, then we advise you to do redevelopment - the benefits are worth it.
However, there is a simpler, but no less beautiful option.
Partial merge
If you were unable to obtain a permit or you live in a panel house where this wall is load-bearing, it is not necessary to remove it completely.
It is enough to remove the window and door. This way you will create a visually unified area where the vacated window sill can be used as a tabletop.
Essentially, if you don't need a single space, this is the optimal method. In addition, such a non-standard configuration provides additional design opportunities and allows you to conveniently zone the room.
Don’t think that an empty door and window opening is only suitable for a loft style - you can always decorate them to your liking. There are many original edgings: arches, plasterboard structures, various panels, which we will talk about below.
Redevelopment rules
Combining a loggia and a kitchen is a complete redevelopment of the apartment, for the implementation of which you must obtain permission. Otherwise, it will not be possible to sell or donate an apartment in which independent redevelopment has been carried out.
After all the repair work has been carried out, the redevelopment must be legalized. To do this, a representative of the BTI is called, who makes changes to the floor plan of the apartment, indicating the new location of the rooms.
Thus, adding a loggia to the kitchen is not only a renovation process, but also an event that affects the legal and legal aspects. In addition, you will have to deal with the city’s architects, because it is their organization that must create the apartment reconstruction project. And you will have to pay for this project. Then the project is approved by representatives of the fire department and SES, and then by the housing inspection, where the required permission to combine the two premises is issued.
Even glazing a loggia requires special permission if glazing was not originally included in the house design.
Related article: What glue is best for gluing ceiling tiles
Full union
For those who want a fully integrated kitchen with a loggia, you will have to do some hard work.
It will be necessary to demolish the walls, make wiring to the former loggia, and, if necessary, install all communications and sewerage. However, if you decide to make a dining area in this place, then everything will be a little simpler.
It is imperative to insulate the room, otherwise the power of stationary radiators may not be enough.
In addition, it is necessary to level the walls, floor and ceiling from the effects of dismantling before laying the final finish.
However, the result is worth it: in the end, the room will almost double in size, depending on the size of your extension.
By the way: If you live in a studio apartment, then try combining the living room with the kitchen and loggia. Then you will have a really spacious room.
Types of combining a balcony and a kitchen
The combination of kitchen and balcony can be complete or partial. Which type of combination to choose depends on what functions are assigned to the room. To create a dining area and a relaxation area, it is better to give preference to complete combination. In order to install a bar counter or equip a place to store kitchen utensils, you can make a partial combination, in which part of the wall is left as a visual partition.
Rice. 12. Combining the balcony and kitchen.
Partial combination of balcony and kitchen
Partial unification consists of dismantling doors, windows, partially destroying the wall and using the remaining part of the wall for a bar counter or tabletop. This type of combination allows you to combine the area, while leaving it visually separated. Also, you can partially move the work surface, communications and equipment. Partial combination is an excellent option for medium to large sized kitchens, since partial combination does not affect the usable area.
Rice. 13. Partial combination of balcony and kitchen.
Complete combination of balcony and kitchen
Complete integration involves the complete elimination of walls and doors that separate two rooms. Complete integration turns a balcony or loggia with a kitchen into a single area. This option is suitable for small kitchens, as it allows you to increase the usable area by almost 2 times. With complete unification, you can connect the space so that it visually looks like one room, or divide the area into several zones. Complete combination visually increases the space and increases the area, which is very convenient for placing furniture, appliances or a kitchen table.
Rice. 14. Complete combination of balcony and kitchen.
We move the kitchen onto the balcony
Sometimes you come across an interesting idea on the RuNet: move the kitchen completely to the loggia, and use the vacated room as a dining room. Here there are variations with walls left, and with complete redevelopment and subsequent rearrangement of furniture and equipment.
Of course, from a technical point of view, all this can be done. But why? This solution has many disadvantages:
- It is not a fact that you will be able to obtain permission for such redevelopment.
- Due to the complexity of the work, especially the wiring of communications, this undertaking will be very expensive.
So, theoretically it is possible, but, in our opinion, the result does not correspond to the effort expended.
It is better to use the loggia to place additional cabinets, a refrigerator and small appliances, and leave the sink, stove and dishwasher in the places provided for this.
Where to start combining the balcony and kitchen?
The entire range of work must begin with the approval and collection of permits. First of all, you need to contact the architectural company that was involved in the construction and planning of the house in order to obtain a technical passport for the apartment and the entire house. Then you can contact other authorities or simply place this burden on the shoulders of companies that collect all permits so that you can begin combining them in the near future.
Rice. 9. Where to start combining the balcony and kitchen?
Coordination of changes
Before removing the wall separating the kitchen and balcony, you need to collect design documentation for the apartment and coordinate the redevelopment with government agencies and neighbors. If it is planned to dismantle windows and completely connect rooms, then all this work requires obtaining permits.
To combine the area, it is necessary to provide a project for combining the kitchen and balcony. All approval must be carried out after an assessment of the premises by a technical inspector.
The redevelopment project is drawn up by a city architectural and construction organization. It specifies technical calculations that must be certified by the fire service, sanitary and epidemiological inspection and the management company. The certified project is submitted to the housing company, which in turn issues permission to carry out the redevelopment.
Rice. 10. Coordination of changes.
Collection of documents
To obtain permission to carry out work, you must prepare the following documents:
- House drawing with floor design.
- A copy of documents on ownership of the apartment.
- A combination project drawn up by an architectural bureau.
Obtaining permits requires:
- Obtaining a BTI permit + registration certificate for the apartment.
- Drawing up a project for combination.
- Coordination of the project with the house builder.
- Obtaining the consent of state housing services, as well as organizations providing the supply of resources (gas, water, electricity).
Also, you need to obtain the consent of the residents of the house in writing.
Rice. 11. Required documents.
Regarding insulation
You cannot do without this stage - if you neglect it, the room will be cold, and heating bills will increase noticeably.
There are some nuances here:
- It is better to insulate the loggia from the outside, not from the inside. This way you save useful internal space;
- Heated floors and hidden fan heaters will also help ensure a comfortable temperature. Then even at the beginning of autumn you will not depend on centralized heating.
- If the redevelopment is successfully approved, additional heat batteries can be installed.
And one more important point. Insulating a kitchen with a loggia is pointless if you glaze it with windows with a poor level of heat retention. We'll talk about this further.
Glazing
Essentially, there are two options - only special aluminum or PVC profiles are suitable - their width must be at least 70 mm. These are three- or five-chamber profiles that will prevent heat from escaping. Forget about wooden and other frames, this is yesterday.
Regarding the window configuration, standard openings or panorama, make a choice based on your taste and... placement of the apartment. Still, it’s not worth making a huge aquarium from a room on the first floor.
Lighting
You will need to think carefully about the placement of lighting fixtures in such a large area, especially in the kitchen area. Believe me, even with panoramic windows, daylight will not be enough.
As an option, install lamps both in the room and on the loggia. In addition, we recommend installing spotlights around the perimeter and illuminating the work area with LED strip.
Speaking about the models of chandeliers or lamps, they should be selected based on the style in which the renovation was made. You can read more about this in this section.
Considering the number of windows in the room, it is very important to choose the right curtains. We recommend starting from the side on which they face: the southern side is made of thick fabric or blinds, the rest are tulle or translucent Roman blinds.
Are you planning to achieve interior integrity? Avoid chandeliers and install spotlights instead. LED strips will also help achieve this goal: mount them around the perimeter of the resulting room.
Zoning methods
It doesn’t matter what size the room is - 16 sq.m. or 30. If you fail to properly distribute it into functional zones, you won’t get a comfortable and beautiful kitchen.
Here are several options for arranging furniture and appliances in the interior of a kitchen combined with a loggia.
1. The most popular method is to move the dining room onto the territory of the former loggia. For example, you place chairs and a dining table there, and a stylish lamp above it.
In this case, it is better to free this area from cabinets and shelves. Instead, we advise you to make a place to relax with a sofa or armchairs, if the area allows.
By the way, differences in floor level do not have to be masked, thereby reducing the overall height of the walls. Instead, use this to bring one part of the room to the catwalk.
2. Sometimes in a small kitchen of 4-6 sq.m. There are problems with the placement of the refrigerator. Uniting will help solve them. Just move it to the loggia.
If you have completely demolished the wall, we recommend placing it close to the corner set. This way you will visually divide the room diagonally - all that remains is to place the dining area in the free space.
3. Do you dream of a modern-style kitchen with a breakfast bar? In small apartments it is sometimes difficult to install it even after redevelopment. The window sill remaining after partial alignment will fully cope with this role.
Practical advice: If the batteries are not located underneath, install small cabinets with flat doors on both sides. This way your bar counter will not only be beautiful and fashionable, but also practical.
4. Sometimes most of the kitchen equipment is moved to the loggia. This makes sense for those who want a spacious dining room. But, as we have already said, we do not recommend installing a gas stove and plumbing fixtures there - it is unsafe. But a straight kitchen set, a refrigerator and small gadgets are fine. This will free up part of the room for a dining area.
5. Connecting a kitchen with a loggia is sometimes the only solution for those who like American-style interiors. Place the kitchen table in the center of the room, on the border. Place a cozy dining area on the balcony, and a set with the necessary equipment along the inner wall.
6. If the kitchen and loggia together form a fairly large room, you can try to implement the latest fashion in interior design - an imitation of a winter garden. It looks especially good with kitchens in a classic style.
To do this, you don’t even need to demolish the wall - on the contrary, a small separation is appropriate. If the redevelopment has already been completed, install a sliding screen, bar counter or arch. And, of course, choose plants that are appropriate in the kitchen.
7. By the way, the previous option shows that it is not necessary to use the resulting space exclusively for “kitchen purposes.” Now many are trying to equip a small lounge area with a bar counter or a library there, especially if the kitchen-dining room is combined with the living room.
8. The exit to the loggia can be made with an arch or columns. Drywall is universal in this regard - you can create a structure in any style. For example, in Greek for classic interiors. Or make a complex abstraction for high-tech.
For those who do not like monumental elements, we can recommend glass doors, low partitions or screens, which can be easily hidden if desired. However, this is relevant for those who still want to divide the kitchen and loggia into conditionally separate zones.
Perhaps these are the most commonly used zoning solutions. All that remains is to highlight the interior with finishing and decorative elements.
Advantages of combining a balcony and a kitchen
In standard apartments, combining a loggia and balcony with a kitchen is an opportunity to add a little space to the total living space. The relevance of this solution is due to the opportunity to transform a standard kitchen design into an extraordinary and functional space. Among the advantages of combining a kitchen and a balcony are:
- increasing usable area and optimizing it;
- improving the thermal insulation properties of the room due to additional insulation of the balcony or loggia;
- the ability to implement original design solutions;
- increasing room illumination.
The combined space looks stylish and original. This kind of kitchen redevelopment is quite successful if you plan the purpose of the combination correctly.
Rice. 2. Photo of a combined kitchen with a balcony.
Increasing kitchen space
Standard kitchens contain mainly only communications and work surfaces, excluding the possibility of conveniently organizing the kitchen space. Attaching a balcony or loggia will allow you to use the resulting usable area in such a way as to expand the capabilities of the combined space. You can completely or partially connect the area to create a functional part or a dining area. There are no restrictions in the layout, so you can completely combine these two rooms or partially, leaving a partition or door.
Rice. 3. Increase in usable area.
Improving the heat and sound insulation of the kitchen
An important technical requirement when remodeling a balcony into a kitchen is the insulation of the room. For this purpose, materials are used for internal and external insulation, and double-glazed windows of warm glazing systems are installed. Not only the floor of the balcony is insulated, but also the walls and even the ceiling, which ensures maximum thermal insulation even in severe frost. To insulate the balcony, a “warm floor” system is used, which ensures uniform heating of the entire area. With such insulation, you can also achieve sound insulation, so in a combined kitchen you will not be disturbed by external noise.
Rice. 4. Improving the heat and sound insulation of the kitchen.
Brighten up the kitchen
When connecting the kitchen and the balcony, you can make a panoramic window to preserve natural light in the room. A standard balcony consists of 4-5 windows, which can be preserved even after redevelopment. You can connect them and make one large window, or insert double-glazed windows and divide the window opening into several sections. At the same time, during the day, the kitchen will be well lit, which will visually expand the space, especially if the combined area is painted in light colors. A high degree of illumination will allow you to save on electricity and make the room brighter and more spacious.
Rice. 5. Daylight lighting.
Decor
When it comes to the design and use of various decorations, it is difficult to give any specific advice. Still, a lot depends on the chosen style.
In addition, consider your needs: perhaps someone does not need a dining room, but an armchair and a TV will seem like a surprisingly good idea. Or you want to put a carpet on the floor of the recreation area - why not?
There are also universal options: beautiful decanters, plates, salt and pepper shakers are always appropriate. As well as high-quality textiles suitable for the kitchen interior. Don't forget about these little things, they help create the atmosphere.
As you can see, there are many opportunities to beautifully and functionally decorate a kitchen connected to a loggia. Is it worth doing?
On the one hand, such a solution requires a lot of effort, time and money. On the other hand, it allows you to create a truly unique spacious room, which is especially important in small apartments. Therefore, we advise you to set priorities when making a decision.
If you decide that this is too labor-intensive a process, look at design options for small kitchens without combining them with other rooms.
Disadvantages of combining a balcony and a kitchen
Despite the fact that a combined kitchen and balcony look very stylish and such a combination is an excellent solution for small spaces, before starting renovations, you need to understand that such a project requires approval from government agencies and residents of the house. Combination, even partial, is a redevelopment, therefore, before starting to implement the project, it is necessary to obtain permission to carry out repair work. This will require a lot of time and effort, but in the end it’s worth it, because from an ordinary dark kitchen you can get a stylish and bright room that can be turned into a dining room, bar, relaxation area, etc.
Rice. 6. An example of combining a balcony and a kitchen.
Collection of documents
Since combining the area is considered a redevelopment, there are some restrictions on the implementation of repair work. To legally combine living space, you need to draw up a project with the conclusion of the house architect. It can be drawn up by an architectural bureau, where the SRO permit will be drawn up. It is imperative to draw up a thermal engineering calculation so that during the renovation process the heat loss of the room does not increase. Before starting repairs, you need to take into account that there are some prohibitions, in particular on the removal of the threshold, since its complete dismantling can cause the neighbors' ceiling to freeze.
Rice. 7. Documents for redevelopment.
Costs for insulation and finishing of the kitchen
Another disadvantage of combining is the costs. It is necessary to insulate the balcony and decorate it. The work includes costs for insulation materials, double-glazed windows, interior and exterior decoration. Also, it is necessary to take into account the costs of obtaining permits. On average, the cost of such redevelopment will cost 35–50 thousand rubles, excluding the cost of furniture and heating systems. When merging, the entire kitchen will need to be renovated, so costs are individual and depend on the design project.
Rice. 8. Insulation and finishing.











