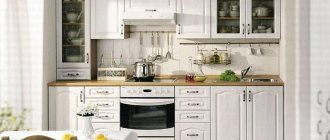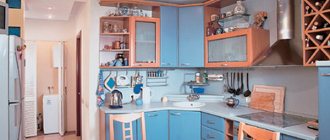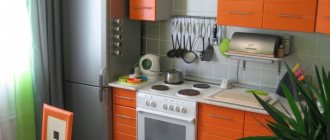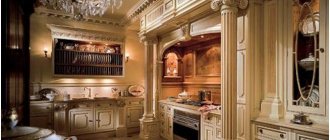Interior design of a small kitchen separated from the balcony
When your plans do not include a violation of the original appearance of the balcony, before organizing the kitchen space you should decide on the place where the functional and dining areas will be located. The arrangement of furniture should take into account the presence of drafts when using the balcony.
Sliding balcony doors, compared to traditional swing doors, will allow you to gain some precious kitchen space. When using traditional ones, within the radius of their opening, it is better to place furniture and kitchen appliances that are used less often than usual.
The balcony is a good place to take a walk and get some fresh air.
When arranging a balcony, you can do without construction and repair work: having freed it from unnecessary rubbish, organize a summer gazebo there, and curtains will allow you to hide the passage to the balcony from prying eyes.
Separating the kitchen from the balcony has its advantages. This layout will allow you to breathe in fresh street air without leaving the apartment, and the balcony itself will come in handy when drying things or cooling food in the winter.
Specific solution
It is necessary to decide in advance what functionality you expect from the balcony. The decision not to join it to the common space is justified if the emphasis is on the isolation of this room. After all, the possibility of privacy, albeit conditional, can turn an ordinary loggia or balcony into:
- study;
- winter Garden;
- relaxation area, tea drinking;
- workshop-storeroom.
But to make this decision comfortable in the kitchen, you should take care of the appearance of the balcony exit. What methods exist:
- Sliding transparent doors are made - significantly saving space without a swing structure;
- Even an ordinary balcony door is made entirely of glass at the top and bottom.
- A uniform color scheme for the walls of two rooms, even those separated by a door, will contribute to visual expansion.
But the presence of a balcony in the kitchen makes it possible to afford much more than just beautiful curtains in front of the door.
Interior design of a small kitchen combined with a balcony
Implementing such a design requires solving two issues.
- Firstly, it is necessary to properly insulate the balcony, which will require considerable costs.
- Secondly, heating the room will require moving radiators, which requires permission from the BTI, which you may not receive. Therefore, it is necessary to immediately address this issue and, if necessary, resort to alternative heating methods (for example, a “warm floor” system).
- By combining a small kitchen and a balcony you can create a comfortable mini-dining room.
- Removing the wall separating the balcony and the kitchen will add some free space.
- A neat shelf above the wall is a wonderful element of interior decor, allowing you to practically place spices and a mini-bar.
When organizing a combined design, the following options are usually used:
- the dining area is organized by replacing the window sill with a tabletop, which will combine the balcony with the kitchen space, and can be decorated as a bar counter;
- setting up a relaxation area with an oversized sofa, a lamp, a TV and a table for magazines is a wise decision in a tiny apartment, especially when receiving several guests;
- moving the cooking area to the balcony will increase the usable space of the room and add coziness to the interior, however, moving kitchen equipment is a rather labor-intensive process. In addition, the implementation of such redevelopment requires documentary permissions from a number of authorized authorities, which will require a lot of time and financial resources.
Design specifics
When thinking about the design of a kitchen with access to a balcony, you should definitely take into account how often and how much it is used for its intended purpose; how many necessary household appliances are planned to be placed. After all, violating the triangle rule (the most ergonomic arrangement of the stove, refrigerator and sink) can result in discomfort.
Usually on the balcony there is:
- the most bulky equipment (refrigerator, freezer);
- working area (corner in the case of a loggia or linear).
The full area obtained by adding a loggia encourages you not to limit your choice to a few styles. There are also many offers for miniature options. The presence of a “non-removable” window sill is the starting point in creating an original, functional kitchen design, even with a small balcony.
It becomes possible to turn an annoying obstacle into:
- an impressive bar counter;
- very comfortable worktop;
- nice dining place;
- small kitchen island.
Photo of kitchen design combined with a balcony
The balcony turns...
Sometimes the need to create another full-fledged zone that is not directly related to food preparation comes first. A balcony or loggia, depending on the format, is transformed dramatically if you use the latest design developments and innovative interior elements:
| Zone functionality | Balcony | Loggia |
| Dining room - meals | Linear arrangement along the window with high chairs, transforming models | Round table with spectacular chairs |
| Relaxation with elements of nature | A small sofa can fit even in the smallest space | The soft group is complemented by special furniture for plants |
| Bar | Stools are taken out onto the balcony and a partition in the form of a stand is used | The most non-standard decor is added, a wine library, a coffee machine |
Together forever
In the design of a kitchen of any size with an attached balcony or loggia, the bar counter is not just a beautiful element of the interior. Very often it plays a major role in zoning. With its help, it is easy to beat such annoying obstacles as the remaining threshold.
Rectangular kitchen with attached balcony
Effectively complement:
- a podium with an alternative to the main covering, possibly wooden;
- ceiling configurations with different textures;
- multi-level lighting.
The bar counter looks especially impressive when it is complemented by multi-colored lighting. All kinds of storage systems will appeal to pedantic users; A plastic version that has an absolutely futuristic look will be more creative. Modern bar counters have many modifications and can easily fit into any style. You can easily achieve special sophistication by ordering a set and a stand at the same time.
The main rule of a non-through bar counter is the comfort of the person sitting. Your knees will appreciate even a slight protrusion of the upper surface and additional space.











