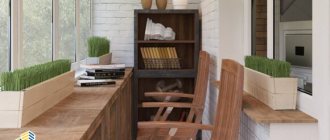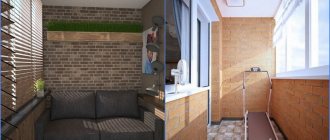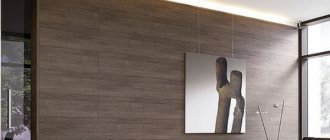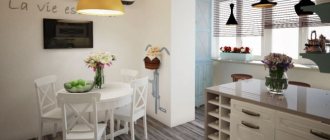The idea of such a combination has recently become increasingly popular in terms of apartment redevelopment. But definitely, there are pitfalls here that should be carefully studied, especially in terms of legislation, since permission and coordination with the relevant authorities will be required.
But if you strongly decide to make a balcony combined with a room, making it part of the apartment, then our article will help you find out the rules that should be followed during the reconstruction process, as well as consider design options for such an apartment renovation, securing the material with photos and video recommendations.
Options for a room connected to a balcony
First of all, we want to make an overview of what options there are for combining a balcony with a room. At the moment, there are two options for combining indoor data.
In the first option: we dismantle only the window and door, but do not touch the opening itself. In this case, the remaining part of the wall elements can be decorated. In technical terms, there are practically no difficulties during the reworking process. Often, with this method, the balcony space can be used as a small room or corner for a schoolchild.
The second option of unification (see photo) is considered the most difficult both in terms of reconstruction and documentary approval. Since the structure of the opening is completely demolished. This case has a certain advantage: the room becomes brighter, and the space in it visually increases.
At first glance, the process of how to combine a balcony with a room seems quite simple, but important points should be taken into account, such as the design of the wall in the apartment. External walls in brick houses are always load-bearing, and the window sill balcony block is that part of the load-bearing structure and the counterweight of the balcony slab. In this connection, dismantling such a block is strictly prohibited. But still, by decorating, this structural element can easily fit into the overall interior of the room.
In panel and block houses, this process is much simpler, since the structure of the external walls in such houses is rarely load-bearing.
Where to begin
When designing a balcony and a living room, the room is usually either divided into two different zones, or combined into a common space. It should be noted that when the space of these two “worlds” is combined, it increases significantly both visually and in reality.
The connection between the living room and the balcony most often results in the dismantling of the wall. This is a very important part and should be taken seriously. And listen to the advice of experts. Often the wall that blocks the path from the living room to the balcony is a load-bearing wall. And as we know, the destruction of load-bearing walls can reduce the strength of the house itself. Experts will carry out calculations on the strength of the building and tell you whether it is advisable or not worth doing.
When combining, most often only the lower part of the wall is removed, turning the upper part into a beautifully designed arch. Of course, it is also possible vice versa: the lower part is left, and the upper part is removed. In this case, the lower part can be used as a table, cabinet, bar counter, or shelf for books. There are quite a lot of options. And it looks very original.
If you want to give the effect of a single space, it is recommended to use similar finishing materials and accessories for the living room and balcony.
Combining a balcony with a kitchen
In the process of connecting a balcony or loggia to a room, one of the successful solutions was combining the kitchen with the balcony. The most preferable option is a partial reconstruction, since the structure of the window sill can be used as a tabletop or under a bar counter, and besides, all the work can be done with your own hands.
Balcony combined with kitchen photo design
With such a reconstruction, many technical difficulties automatically disappear, since it will not require lengthening the pipe and moving the heating radiator, the cost of dismantling and coordination with authorities, unless, of course, you are going to install water supply and sewerage on the balcony combined with the kitchen.
A set of works to connect a balcony with a room
To combine these two rooms, first of all, it is necessary to achieve the appropriate temperature regime in both rooms; this can be achieved by glazing and major insulation of the balcony. As a rule, this is insulation of walls and ceilings with polystyrene foam or mineral wool. It is not advisable to use polystyrene foam, since modern standards categorically prohibit the use of such material in insulating balconies and loggias for fire safety purposes.
Balcony in an apartment combined with a room photo design
It is advisable to install metal-plastic windows on them, if possible with double-glazed windows. You can put an electric heated floor on the floor or lay a screed with expanded clay, and lay linoleum with insulation on top, a moisture-resistant laminate with maximum thickness, or ceramic tiles.
The next step is to remove the window and door frame. It’s quite simple here, unless, of course, you demolish the window opening. This solution is justified when combining a balcony with a kitchen, and there will be less hassle.
How to combine a balcony with a room video
Definitely, in the process of unification work, the question may arise of how to level the difference in the floor. If the floor on the balcony and in the room are the same in height, and the threshold separates them, then the problem can be solved by dismantling it. As an option, you can build a small ramp, which will even look very original.
Classic design combining a balcony and living room
Often, windows and balcony doors are decorated with curtains and drapes. But the best option for curtains, undoubtedly, are blinds of dim colors. The door to the balcony is “in motion” all the time, and because of this, the fabric for decoration is chosen to be non-staining.
The best option for decorating doors and windows, of course, are classic curtains. They successfully manage to hide both the windows and the door. In this case, you can limit the sunlight entering the room and highlight one wall of the room with flowers, decorative elements and finishing materials.
To make access to the balcony more convenient, it is recommended to use sliding tulle sheets and curtains.
A fairly important point in organizing the style is the color scheme. It depends on the taste preferences of the owner. But it should be taken into account that when choosing light shades, the room will visually increase (become larger). When choosing dark tones, the room becomes dull, which visually reduces the space. Although soft shades add beauty and elegance to the room. When choosing the main color background of a room, it is necessary to ensure that small details in the interior are visible in the main color.
To insulate the floor on balconies and loggias, everyone most often uses polystyrene foam or mineral wool. And the floor covering can be a laminate with a specific thickness that suits you. It is possible to use heat-insulating linoleum. The best solution is heated floors (with thermal conductivity, for example, infrared).
The door to the balcony must always be kept open, for this it is necessary to arrange the furniture correctly. The first step is to determine the location of cabinets, seating areas and other bulky items. To do this, you need to visually highlight the center of the room, for example, put a TV in the center of the room. If your room is square-shaped, then you need to focus on the corners, and the center of the room will remain free, as will the passage to the balcony.
With any interior design, the main attributes of coziness and comfort are comfortable armchairs, a coffee table, and, of course, a cozy sofa. In an active recreation area, it’s a good idea to install a home theater, karaoke or music center. This will unite the whole family and create comfort in the room.
Use the space available to you with practicality, for example, a transforming sofa will perfectly save space in your apartment.
If you want to add coziness to your living room, then designers recommend putting a fireplace there or laying a soft fluffy carpet on the balcony.
Despite the great variety of decorative elements and finishing materials, many balconies and loggias are either empty or littered with all sorts of rubbish that no one needs. But these are also square meters. But if you develop a suitable design, you can turn your balcony into a unique vacation spot loved by the whole family.
When there is a shortage of square meters, people are increasingly resorting to such a method as increasing the area by using a balcony. At the same time, it is possible to create a special, unique design of the living room connected to the balcony.
The balcony or loggia must first be glazed and. Next, step by step, you need to carry out repair work to create a single space.
Demolition of partition
Living room interior decoration
Having finished the dismantling work, you need to take care of insulating the balcony area. Most often, this problem is solved by installing “warm floors”. After completion of construction work, you can start decorating the room. Typically, the main lighting fixture in a living room is a chandelier. A variety of lamps will complement the balcony.
They can be located on the ceiling, walls or in an arch. If the balcony or loggia is not used as an additional area, then the interior decoration follows the design of the living room. The design of the ceilings, floors and walls must match. When choosing furniture, you should also adhere to a single style. If the area allows, a bookcase can be placed on it. A table and chairs would be appropriate.
Window opening design
The design of the window opening largely depends on the design of the room. Curtains can be located both in the old place and on the balcony window. It may be useful to have blinds that will protect you from the hot rays of the sun and allow you to hide from prying eyes. You can use a modern window decor element -.
In addition, they can be combined with traditional classic curtains and tulle. If after the redevelopment there is a lower partition left, it can be used for different purposes. It can simply be a decorative element or serve as a table, flower stand, or book. An aquarium mounted on a partition will look very original.
In the case where the balcony space is used as an additional area, the design should adhere to the general concept of finishing the room.
Agreement rules
Attaching a balcony to an adjacent room, like any redevelopment in an apartment, requires mandatory approval from the BTI, this will require the following steps:
- First of all, you will need to contact the BTI, submitting an application and attaching a project for redevelopment of the apartment with the proposed changes.
- Having examined all the documents, BTI employees will voice their decision after a set time; if the outcome is positive, you will receive a project for remodeling the apartment with a certified seal.
- Once you have received the approved plan, you can begin work on combining the balcony with the room.
- To obtain a final conclusion, you will need to contact the BTI again, calling a representative of the BTI to inspect the apartment where the unification work was carried out.
- The next step is to contact the SES, providing the following documents: a bank personal account, a certificate of family composition, a certificate from the mountains of architecture stating that the house is not an architectural monument, as well as the consent of the people registered in the apartment to carry out the redevelopment of this apartment .
- In addition, you will also need to contact the local court executive body to obtain confirmation that the redevelopment was carried out legally, which will need to be taken to the BTI to obtain a new registration certificate for the apartment.
Insulation and connection of a balcony to a room video
And finally, if you find it difficult to combine a balcony or loggia with a kitchen, then as an option to increase the kitchen space, you can combine the kitchen with the living room.











