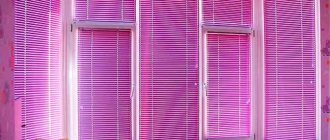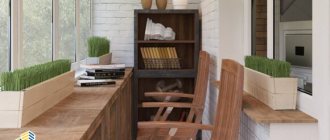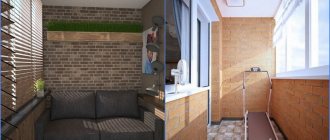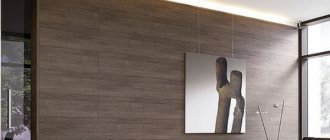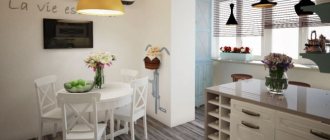Pros and cons of panoramic glazing
Along with the positive aspects of this solution, there are also disadvantages. The advantages include excellent visibility and the penetration of a large amount of light into the room. This has a positive effect on people, and also makes it possible to create a cozy winter garden for plants. The total cost of such an apartment increases.
If we talk about disadvantages, then this is a necessity:
- regular care of glass and frames;
- sun protection;
- insulation in winter;
- air conditioning installations;
- prevent fogging and frost formation on glass.
Deciding on the type of glazing
At the first stage, you need to decide whether the loggia will be separated from the room or whether you plan to connect it to the room. Further design steps and the appearance of the loggia from the outside will depend on this.
Frames can be made of metal-plastic profiles, wood or aluminum. The design of loggias with panoramic glazing looks different - this is influenced by the finishing, glass and materials from which the frames are made.
The area and configuration of the room itself is especially important. The shape can be rectangular, semicircular, square or trapezoidal.
When connecting to a room, you will need to think about thermal insulation - you can save heat in the room by installing heat-saving double-glazed windows. This type of loggia looks simply gorgeous, the room becomes much more spacious and brighter. You can successfully combine it with the kitchen area.
If you decide that the balcony will be located separately from the room, then heat-saving double-glazed windows alone are not enough to preserve heat in the cold season. Most likely, a non-glazed wall will need to be equipped with heating radiators. Another option is to place an electric heater.
Design Advantage
And many want to achieve this with the help of panoramic glazing of the balcony, i.e. Floor-to-ceiling windows on the balcony. This translucent floor-to-ceiling balcony glazing design can incredibly transform any home and give it a more modern and respectable look. Also, such a balcony with panoramic glazing greatly expands the visual space of the room, which is especially important in small homes.
More and more developers of new housing are adopting this method and installing panoramic glazing on the balcony. In addition, not only balconies are made of glass, but also the façade of the building, which gives the building a more beautiful appearance. This facade looks very attractive and the cost of apartments in such buildings is usually higher. This comes at the expense of a good urban perspective.
The glass facade gives the building a more beautiful appearance
If you want to add more natural light to your home or give it a more respectable appearance, then panoramic glazing of balconies and loggias will be an excellent solution. A panoramic balcony can be thought out at the construction stage, having previously worked out design and structural solutions. If the house has already been built, then implementing this idea is much more difficult for some reasons.
Suspended balcony base
Most often, to install such a structure on a suspended balcony, it is necessary to obtain permission from the relevant organizations, since the balcony may not withstand the heavy weight of the glass or disrupt the appearance of the building. If permission for a panoramic window on the balcony has been received, then you can begin installing a balcony with panoramic windows.
Frame materials
Frameless structures, as well as frames with a narrow profile made of metal-plastic or aluminum, look very impressive inside and out. Photos of such panoramic loggias will inspire lovers of minimalist styles with a luxurious look. If you want more comfort, use wooden frames or metal-plastic products made to look like wood.
The interior finish will largely depend on what frames you choose. Marble and tiles on the floor go perfectly with white profiles or frameless structures. Wooden frames require finishing with laminate or parquet boards.
Features of fittings and glass
You can get acquainted with the types of fittings, design options and design solutions on Internet resources. You can also look at the varieties of stained glass. Whatever option you choose, there are some nuances to consider.
Today there are 3 main options for panoramic glazing , these are:
- frameless;
- plastic;
- aluminum.
Initially, you need to decide whether you are going to combine the room with a balcony or leave everything as is. If the balcony remains without connecting to the room, then cold glazing is suitable for you. This option is a conventional single-chamber design made of aluminum, or a completely frameless design.
Frameless panoramic glazing
Well, if you want to connect these two rooms, then you only need multi-chamber glazing from a warm profile. This is necessary to ensure that the room is as warm as possible. Many people, when choosing such glazing, install a heated floor, so that even in severe frost the room will be warm and cozy.
It is necessary to take into account the fact that with panoramic glazing, everything that happens in the room can be clearly visible from the street, so you need to take care of blinds or curtains. Today there are more convenient options, such as special stained glass glazing thanks to tinted film on the lower part of the structure.
Connected panoramic balcony with apartment
Those who have already installed a balcony with panoramic glazing claim that the apartment has been completely transformed and become more beautiful. Such glazing is made only from special impact-resistant glass to ensure greater safety. The thickness of such glass, as a rule, should be at least 6 mm.
In addition to the usual transparent glass, you can choose other options , such as:
- Mirror glass;
- Tinted glass. In this case, you can choose different dimming factors;
- There is also a more respectable electrochromic option, which, using the control panel, changes the level of light transmission;
- You can also choose low-emissivity glass, which blocks infrared rays.
Also read: Balcony railings in a country house, in a private house, in residential buildings
When ordering panoramic glazing, pay special attention to details such as sash seals and various rollers, etc. They must be made of special material that resists various external influences. In this case, the window structure will work perfectly for a long time.
Glass
For glazing panoramic windows on the loggia, you can choose transparent or colored glass options. An excellent solution for a balcony located in the south or southeast is tinted glass that eliminates overheating.
The combination of alternately arranged vertical rectangular glasses looks very interesting - when sunlight passes through them, an unusual effect is created.
In summer, blinds and roller shutters can protect the loggia from bright sunlight. The design of the curtains should match the overall style of the room.
Floor and ceiling finishing
The materials used for finishing the floor and ceiling must be in harmony in style with the overall design. This recommendation must also be followed if the loggia is not connected to the room.
Most often, laminate or parquet boards are used to finish the floor. Thanks to the wide selection of these materials, you can easily find the best option. For the ceiling, it is better to choose plastic panels so that the design is not too heavy. Small lampshades built into the ceiling will be an excellent solution for this room.
- Balcony 10 sq. m. - features of a cozy and modern design of a large balcony or loggia (120 new photos)
Balcony in the apartment - stylish and practical design options. 100 beautiful photos of a modern interior on a balcony
Modern balcony: 150 photos of the best options for finishing, design and furniture placement
If you prefer finishing with natural wood, the boards need to be primed or varnished. Natural wood requires careful care; this finish looks good and noble. Wood can be used to decorate not only the floor, but also the ceiling.
Natural tiles or marble are usually used for flooring in spacious rooms. This is a rather specific material - due to its coldness, heated floor equipment will be required. Make sure that this decoration is in harmony with the adjoining room.
Winter Garden
If you are inspired by the opportunity to create a cozy winter garden on your own balcony, it is best to use natural materials to decorate the room: wood, stone. Plants will look great against a background of calm, natural shades.
Today, manufacturers can offer panels and tiles of a wide variety of textures and colors, made to resemble natural wood or stone. The materials are affordable, easy to maintain, and very durable.
To create coziness, you can equip the winter garden with pleasant armchairs or a small sofa for relaxation, put a coffee table, and add other pieces of furniture and accessories if desired. Decorative lamps will help complete the design beautifully.
As for lighting, it is better to use warm light - it will create a relaxing environment, promoting good rest. You can provide shading for plants that do not tolerate direct sunlight well with the help of light tulle curtains.
Design ideas for balconies with panoramic glazing
A balcony with panoramic glazing gives you the opportunity to create something interesting and original in your home. Don't miss this chance. Carefully consider the different options before you begin finishing work. Let the ideas below inspire you and help you make the right choice.
Expansion of living room
Balconies are often used to increase the area of a living room. Panoramic glazing in this case also allows you to fill the room with natural light, which is an additional advantage. If you are interested in such an opportunity, you must first find out whether it is technically feasible.
Combining a room with a balcony can be complete, but in most cases it is partial. The loggia space acts as a separate zone. Zoning is done using a difference in floor heights or a small partition.
When the balcony acts as part of the room, it is natural that the design should be uniform. However, when equipping a separate zone on it, there may be differences in design. But at the same time it is necessary to preserve common features.
Due to the insulated glazed balcony, you can expand the living room or bedroom
Winter garden on the balcony
If your soul strives for nature, for the natural and living, then arrange a winter garden on your balcony. Plants will look best against a backdrop of calm, natural colors. In this case, it is good to use materials made of wood and stone - but not necessarily natural ones. Today, many manufacturers offer tiles and panels with a variety of textures. They are quite affordable, durable and easy to care for.
Among the greenery, place a small cozy sofa and armchairs, a coffee table. Be sure to install decorative lamps. Use lamps with a warm glow. They will help create a relaxing environment that will promote complete mental rest.
Important point! To make plants delight you with their appearance, choose them taking into account external conditions - some grow well on the shady side, others need more sun. Many of them do not tolerate direct sunlight well, so you should immediately provide shading options in the form of light tulles.
an abundance of plants on the windowsill and floor
Creating a relaxation area on the loggia
A balcony with panoramic glazing is ideal for placing a relaxation area, especially if it offers beautiful views. The main design elements in this case are comfortable seating, a small table, and lamps to create a cozy atmosphere.
You can choose the color scheme as you wish. Keep in mind that warm, muted tones promote relaxation and rest. The final elements will be soft rugs on the floor, pillows, and blankets.
hammock and relaxing pillows
cozy sitting area
with armchair and fireplace
Balcony as a place for training
If you lead an active lifestyle, then the balcony can be a great place for home workouts. But keep in mind that in this case the space should be sufficient for free exercise.
In design, it is best to stick to conciseness and simplicity. Focus on the convenience and practicality of finishing materials. Take care of the lighting. The color scheme can be quite rich and invigorating.
mini gym and flowers on the balcony
The design of a balcony with panoramic lighting in your apartment can be anything. The main condition is that you and your loved ones feel comfortable in the created environment. Therefore, think about the design of this space in advance and take into account the wishes of all family members.



