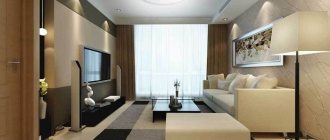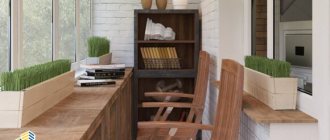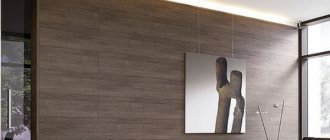In a small city apartment it is quite difficult to allocate space for a large dressing room. A separate room allows you to conveniently and orderly store the belongings of all family members. If the balcony is connected to the bedroom, then it is best suited for a wardrobe. This idea has several advantages. You can allocate space in the room for storing clothes and shoes on racks, arranging them on both sides of the room. Shoes, accessories and clothes can be placed in tiers. The room will be convenient for all family members to use. Let's take a closer look at how to arrange a dressing room on a loggia.
Stages of preparing a balcony for arranging a dressing room
You must first carefully insulate the balcony. The windows are glazed and screed is laid on the floor. To make it comfortable to change clothes in the room, it is recommended to install a heated floor. It should be remembered that it is necessary to maintain a constant temperature on the balcony. At low temperatures, things quickly become damp, and mold appears on the walls. An electric heated floor is suitable for heating.
Important! On loggias and balconies you cannot install heated floors or install radiators based on water heating. Such heating requires approval of the project by the relevant authorities.
To hang things on hangers, you should provide 1-1.5 m of space along the wall. If the dressing room in the apartment has three-sided glazing, with only one window facing it, then this method of placing things will be inappropriate. Things on hangers will limit the access of lighting to the adjacent room. For a wardrobe, it is better to choose a space without windows; it can be found on any loggia.
Arranging a room on the balcony: sequence of work
Modern design, thanks to various techniques, allows you to turn even a small balcony into the most functional room.
Balcony room, preparatory work
Before making a room out of a balcony, the room should be insulated. A comfortable stay on the loggia at any time will be ensured by high-quality insulation. To protect against wind, noise, and dust, it is necessary to install good windows. Complete tightness and comfort will be ensured by PVC window blocks and a high-quality door.
Attention: redevelopment and alteration of the balcony, expansion or removal of the structure, installation of glazing require the approval of the housing inspection.
If the structure will be actively used after the alteration, it is necessary to take care of its heating. For this purpose, you can install a radiator, heated floor, or air conditioner on the loggia.
When converting a balcony into a room, properly organized ventilation is of great importance. The ventilation system is installed during the renovation of the structure, and double-glazed windows with a microclimate should also be selected.
Advice: materials for insulating and finishing the loggia should be light so as not to weigh down the structure.
When remodeling a room, the interior decoration of the structure is also of great importance. For exterior cladding, you can use siding and lining.
The arrangement of the floor on the balcony is also important. It must be insulated and laid with high quality to make the room comfortable and cozy. When remodeling, you can use linoleum, laminate, carpet, or tile as a floor covering - it all depends on the functional purpose of the structure.
After these events, you can furnish and decorate the room.
Dressing room on the balcony or loggia. Step by step instructions on how to do it
The best option for the interior of a dressing room is to equip it with bedside tables and cabinets. The room has several cabinets and shelves. Initially, you should measure the space to determine the size of future sections. If the room on the balcony is small, you can use the entire space up to the ceiling.
Instead of classic swing doors, it is better to use roller blinds. They provide air exchange. Sliding doors are also suitable. They do not require additional space to open and close. The location of the shelves can be selected from the photo of the cabinets on the balcony.
Preparing the premises
The best ideas for decorating a loggia are decorating the walls with timber panels, clapboard or plastic panels. It is combined with wall insulation. You must first complete:
- seal the seams in the walls and floors with mortar or foam;
- lay waterproofing and insulation on the floor;
- secure the thermal insulation to the ceiling with liquid nails;
- install lathing on all walls and ceiling;
- lay mineral wool between the sheathing beams;
- install the selected panels.
Important! Foil insulation is laid with foil overlapping inside the room, securing the edges with foil tape.
The lathing is laid in steps equal to the width of the insulator. It is recommended to seal the joints between the mats with polyurethane foam. If mineral wool is used, the width is reduced by 3-4 cm for dense laying of the material. It is advisable to lay a vapor barrier membrane on top. It is better to start laying the panels from the ceiling, on the walls - from the corner. The first strip is attached to the sheathing with screws or clamps. A second board is inserted into the groove and fixed in the same way. The last part should be adjusted in width.
Holes should be provided in advance for the socket and switch. Slopes can be lined with ready-made PVC elements or cut from the same material as the sheathing. If lining is used as cladding, the finished surface is varnished or painted in accordance with the design idea.
Wardrobe options
On a small loggia, all available space is used to the maximum. It is recommended to think through the design of the dressing room on the balcony, taking into account all the details and recreate it on paper. A narrow wardrobe with a pantograph hanger does not take up much space. You can make it yourself. A small closet has a pull-out hanger and a mirror can be mounted on the door. Under the window it is convenient to place a trouser rack and small bedside tables with drawers or baskets.
If the room facing the balcony has windows outside it, it would be more appropriate to arrange a closed wardrobe without windows. Window openings are filled with bricks or concrete blocks. It is better to place shallow cabinets opposite each other. They are made without doors to the entire height of the wall, so as not to take up space for opening and closing. On the spacious loggias there are several rows of metal hangers, horizontal bars, and places to store shoes, for example, under the main shelf. You need to provide a changing area with a rug and a mirror.
Making a dressing room with your own hands
A simple wardrobe on the balcony is a closet with shelves and drawers. It is recommended to draw up a sketch of the cabinets indicating the dimensions. Markings of the future cabinet frame are applied to the wall in accordance with the sketch. The frame can be made from beams or profiles. It is secured with dowels or long screws around the perimeter of the wall, then treated with insect and mold repellents. Sheathing can be done with plasterboard, followed by priming the surface and painting.
The shelves are cut according to previously calculated sizes. They should not be made too wide. On wide racks, clothes will need to be stacked in several rows. Over time, your closet becomes cluttered. The shelves are attached to the timber using metal corners. The raw outer ends are glued with a special tape that matches the color of the shelf.
Important! Mounting to protruding dowels will not be stable and the shelf may tip over. Before fixing the shelves, be sure to check the level for horizontalness.
The sides of the cabinet are covered with sheet material so that the contents of the shelves are not visible from the street. Chipboard and MDF are perfect. Fasteners for the crossbar are installed inside the cabinets. They are sold in the hardware departments of furniture stores. The crossbars can be installed in two tiers, taking into account the maximum length of clothing that will be on the hanger. Doors are hung on the cabinets or plastic baskets are installed inside.
Dressing room equipment
The first thing to think about is which door systems are right for you. You can make hinged doors (a standard option, but requiring more free space), sliding doors (saves space, but is a more expensive option) or not install door systems at all, making the dressing room open (remember that in this case sunlight should not fall on things ).
Dressing room on the balcony. [More]
The design of a dressing room needs to be thought through to the smallest detail:
- How many clothes hangers are needed?
- What size will the drawers and shelves be?
- Do you need shelves for shoes and accessories?
- Will household utensils (vacuum cleaner, ironing board, children's sleds, etc.) be stored here?
If there is not enough space, you can make a small wardrobe with retractable hangers and elevators. This will allow you to place more of your things in one place. You can also install cabinets with drawers, laundry baskets, trouser racks, etc. here. The filling of dressing rooms may vary. Our specialists are ready to come to your aid and help you create a comfortable, spacious and beautiful dressing room in any free corner of your home!
Interesting ideas for arranging a dressing room on the balcony with your own hands
To make the most of the space in a small room, you should organize places with horizontal and vertical storage of clothes. Drawings and visualization of the interior in photographs will help determine how convenient the planned layout is. For the lower layout on hangers, a classic crossbar is appropriate, for the upper layout, a pantograph. When choosing a lift for things, take into account its technical capabilities. For summer clothes, devices that can withstand weight up to 15 kg are suitable. For winter clothes, you should choose more powerful pantographs or install a stationary crossbar. You can visually increase the internal space of the balcony in the following ways:
- a lot of white in the interior combined with warm pastel colors;
- for a cramped room - the maximum number of windows and additional lighting for the dark;
- a place for changing clothes is organized for enclosed spaces;
- mirrors visually expand the room, the larger the mirror, the better, it can be installed on cabinet doors;
- on a small loggia it is better to abandon bulky furniture and changing areas.
Important! During seasonal use, it is inconvenient to constantly carry winter clothes into the dressing room, so you should provide a place for them near the front door.
It is difficult to plan a dressing room on your own, so it is better to seek advice from a professional designer. You can look at the wardrobe design options in the photo and find a sample that suits your balcony size. It is quite difficult to select ready-made cabinet furniture by size. It is better to make it yourself. The arrangement of the dressing room should be given maximum attention. After all, it should be warm and comfortable to change clothes at any time of the year. Things during storage should not deteriorate due to exposure to adverse factors.
Interior of a studio apartment with a balcony - space and creativity
If we talk about the interior of a balcony in a studio apartment, then God himself ordered to combine space! The main thing is to zone it correctly, that’s all.
The interior of a studio apartment with a balcony can be designed so that the combined area will serve as both a living room and an office, and maybe even a kitchen (an option for small spaces). However, you must understand that in this case there is no need to clutter the balcony area with a large number of elements. Otherwise, you risk “stealing” the lion’s share of daylight from the studio apartment.
Dressing room on the loggia in the apartment
In apartment buildings, the loggia is an extension of the room.
This is a summer room, so it can be equipped with areas such as:
- Game room;
- Solarium
- Greenhouse;
- Dinner Zone;
- Dressing room, etc.
The loggia is an excellent place for arranging a wardrobe
In order to use the loggia or part of it as a dressing room, and at the same time obtain a minimum level of comfort, it is necessary to insulate, provide lighting and literally “refinish” this part of the apartment.
If the loggia is insulated, then in addition to clothes and shoes, you can also store canned food and a certain supply of vegetables here. The same is true if the dressing room is located on the balcony.
Recommendations for creating a dressing room
Of course, this solution to the problem will be of interest to many. However, before you begin the repair, there are some important points to consider.
First of all, you need to remember that a dressing room implies the presence of a large number of cabinets and shelves, which can have significant weight. Therefore, in the case when this room is planned to be built on a balcony, it is better to consult a specialist who can professionally assess the condition of the balcony block. This precaution is due to the fact that the balcony slab tends to collapse over time. A dressing room on a loggia does not cause this kind of concern, since its base is the foundation of the house, which means it can withstand quite heavy weight.
Another important step is insulating the balcony block or loggia. This is necessary to ensure that there is no high humidity or large temperature changes, as they negatively affect the condition of things. In addition, changing clothes should be quite comfortable. To maximize the insulation of the room, you should not only install modern double-glazed windows, but also make a cement screed and, if possible, install a heated floor.
In addition, it is worth considering the design of the balcony. If it is glazed on three sides and has a border with a window leading out of the room, then it is not advisable to use it as a wardrobe. In this case, when installing cabinets and shelves, access to natural light will be too difficult. In this regard, the loggia has another advantage, since it necessarily has an area not occupied by a window, which can be used to mount any hangers and shelves.
Since a dressing room on a balcony or loggia is a place not only for storing things, but also for changing clothes, it is better to tint the glass. As an option, you can install stained glass or mirror glass. However, they should not prevent sunlight from entering the room.











