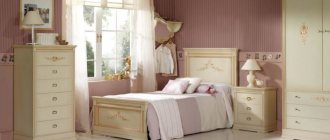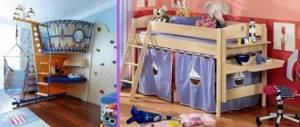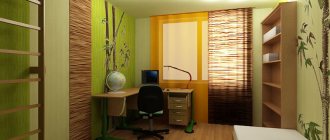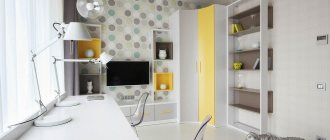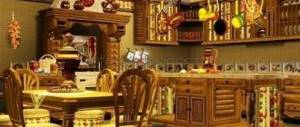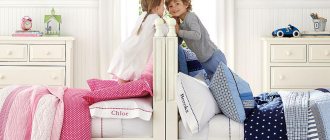The child's room should not be a copy of the parent's bedroom. The little owner or hostess should feel happy and comfortable here.
Maybe he or she will imagine that this is not a room at all, but a pirate ship or a fairy-tale palace. The ideal room for such a young dreamer would be an attic.
What is good about an attic space for a nursery? Firstly, children love to be placed on the upper levels.
Secondly, there will be a good view from the attic window, which the child will also like; thirdly, the slopes of the roof change the usual configuration of the room, which makes it more mysterious and unusual.
How to plan an attic for a nursery
When deciding on the design of a nursery in the attic, you will have to be guided by the configuration of the room. It usually has a low ceiling height. Sometimes roof slopes serve as both walls and ceilings.
This causes certain difficulties. But kids like the intimacy of the room much more than adults, and a properly selected wall design will smooth out the shortcomings.
The layout of the room includes the following points:
- technical calculations;
- insulating the attic, if necessary;
- design choice;
- embodiment of an idea through the selection of finishing materials, furniture, textiles, lighting.
Features of zoning of such a nursery
Preschoolers are provided with 2-3 activity zones: a sleeping area or recreation area, a play area, and a dining area. A workplace is being set up for schoolchildren. Teenagers prefer to decorate the interior of their dressing room. A study area for 1-2 children is organized in a combined view by the window to save space.
You can turn a nursery into a green lawn with a machine bed
You can delimit the interior with partitions, furniture, wallpaper and lighting. Each zone should be large enough for the child to be comfortable in it. Between activity zones there must be a connection with space.
The delimitation of zones may be conditional
For children of different genders, they use a combination of interiors according to the color scheme of the same stylistic direction.
Implementation of ideas
The attic ceiling can be sloping on one or both sides. The window can be located in one of the bevels or in the space between them. Narrow spaces from the floor to the bottom edge of the slopes are best used for placing low shelving or cubic cabinets.
You can place toys, books, clothes, shoes, and bedding in them.
It is best to place a play area in the area with the highest ceiling height. If space allows, you can hang a rope in the attic nursery for boys or a rope ladder. And at the very top there is a captain's bridge.
In the room of a girl who dreams of a four-poster bed, this same bed will also have to be placed in an area with a high ceiling. If there is no such need, it is better to install the bed with a slope. A two-level bed or loft bed can only be installed if the ceiling height allows it.
The desktop should be placed in the brightest point of the attic near the window. If the window is small and there is not enough light from it, you can solve the problem with the help of additional light sources.
Furniture
As a rule, the attic space is small, and you need to proceed from how many “sq. m" at your disposal. Sloping walls create additional complexity. Placing large pieces of furniture here is not easy. Therefore, compact cabinet furniture (its top can be beveled) is more preferable for the attic. The specific space solution depends on the configuration and area of the room. For example, if the attic is small but high, a bed on two levels with a sleeping area on top and a work desk on the lower “floor” is appropriate. Sometimes such a multifunctional design includes a children's wardrobe.
Decor selection
When decorating a window that is located at an angle, you will have to abandon ordinary curtains.
They can be successfully replaced by blinds, Japanese or Roman blinds. The peculiarity of this type of curtain is that they fit tightly to the window opening, and the tilt does not interfere with them. In the photo of the children's room in the attic you can see various window design options.
As for color, it should evoke only positive emotions in the child. Pastel colors, light green, yellow, and orange can be called universal. When arranging a children's room in the attic for a girl, preference is given to pink shades.
About materials for decorating a children's room in the attic
Any caring parent understands that materials for decorating a children's room in the attic must be environmentally friendly, easy to maintain, and resistant to mechanical damage. Of course, if the house is located in nature, it is best to sheathe the nursery with natural wood: panels, blockhouse, clapboard, but it is very important to thoroughly saturate the wood with a fire-resistant and antiseptic composition, and it should also be well sanded so that there are no splinters. Avoid all kinds of grooves and recesses in the decoration; if these are decorative grilles, then try to make the distance between sections such that a child cannot stick his foot or head in.
In country cottages and city attics, plasterboard is often used for finishing, followed by finishing cladding; the voids under the slopes are sewn up with it. To decorate a nursery on such an attic floor, lay a sheathing with small cells, for example 200*200 mm, the stiffeners will protect the plasterboard walls from mechanical damage.
Be sure to look at the photo gallery, where the most practical options are selected for what a children's room in the attic should look like; the photos will suggest, if not the basic concept of decorating a nursery, then you will definitely find interesting ideas in them that will serve as a starting point in arranging a room for a child.
Photo of a nursery in the attic
LiveInternetLiveInternet
Quote from Tasha92
Read in full In your quotation book or community!
Most children dream of having a personal territory relatively free from parental control. Moreover, the farther from the “adult” part of the house it is located, the better. Psychologists say that you should listen to such wishes of a child if you want to raise an independent personality. And if there is an opportunity to give your children an attic - an area under a roof, and they are already quite mature for this in age - you should not neglect an excellent way to create maximum comfort for your beloved child (as he himself understands it). In this thematic digest, we have collected 10 projects of children's rooms in the attic from three authors, experienced professional designers. They differ in size and layout, style and color palette, designed for boys or girls, for one child or for two children. What unites them is practicality + the originality of each solution, as well as the fact that any option can be viewed from different angles, a total of 35 photorealistic pictures of the interiors of children's rooms in the attic. In addition, we will comment a little on each option to draw your attention to individual details. Have a nice journey for inspiration!
6 projects of a children's room in the attic from the company “Nota Bene”:
No. 1: striped wallpaper visually raises the ceilings, and a bean bag chair at a bevel is the only possible furniture for this corner.
No. 2: here, on the contrary, the ceilings are quite high; horizontal stripes of rainbow shades help lower them; in a narrow niche under the bevel there is a perfect shelf for books and toys.
No. 3: high attic windows from different sides provide a good influx of natural light, however, their location was taken into account when arranging the furniture - both the bed and the study and play tables are illuminated, the canopy eliminates the impression of an overhanging bevel.
No. 4: the sofa is emphasized by spectacular striped wallpaper, visually lengthening this wall, and under the bevel with windows there is a desktop and a chest of drawers.
No. 5: the transition of the strip from the walls to the ceiling eliminates the impression of the ceiling hanging over the bed area, and the dark lilac color for the opposite walls visually moves them apart without depriving the room of the impression of coziness.
No. 6: a laconic teenage interior, suggesting that all additional details will be added by the owner himself - according to his own taste, a closet is located near the highest wall - maximum capacity with a fairly compact width and length.
__________________________
2 projects of a children's room in the attic from Svetlana Dubrovskaya:
No. 7: a large room in the attic for a girl, zoned so that it gives the impression of a mini-castle for a little princess, exquisite furniture, delicate pastel colors, sophisticated designs - in a word, everything that develops good taste in the future lady.
No. 8: a play area for a child in the attic, designed according to all the rules of exciting adventures, starting from the arched opening and ending with details that are interesting to the baby.
__________________________
2 projects of a children's room in the attic from the company “Architecture and Design”:
No. 9: the story about Mowgli can be not only fascinating, but also absolutely positive, kind fairy-tale animals from Disney cartoons will help create a colorful image of a bright children's room, and functional furniture can be disguised as a playroom - with appropriate facades, the color palette is created based on the shades of photo wallpaper.
No. 10: a room in the attic for a romantic young lady - flowers, toys, fancy ornaments, they can cover almost any surface, but despite this image, this area is extremely functional.
Design features taking into account the shape of the roof
The roof configuration is the starting point from which the layout and design of the children's room in the attic begins.
At the same time, you need to make sure that the child is comfortable. Proper planning will allow you to avoid difficulties that may arise.
Sloping walls can create a feeling of discomfort. To fix this, you need to paint vertical surfaces in a bright color that attracts attention.
It is better to make the remaining surfaces in soft, neutral shades. This mainly applies to gable roofs, but can also be successfully used for other types of roofing.
A multi-gable roof has many internal angles formed at the intersection of the surfaces of the slopes. This feature should be used when zoning a room.
Gable sloping roofs allow you to create a spacious children's room in the attic. Here the corners are not so pronounced, therefore, you can arrange all the pieces of furniture without any problems.
Interior decoration
When creating the interior of any nursery, you need to take into account the preferences of children. Girls' rooms will differ from boys' rooms in shades, furniture set and character.
The color is chosen depending on the style. If this is the room of a little princess, of course, pink and lilac shades will suit here.
Boys will love the nautical themed nursery in shades of blue and green. Young athletes will appreciate the bright details of red, blue, and yellow colors.
Many girls will want to have a four-poster bed in their room. It gives special comfort and mystery.
IKEA children's room - a lot of effective design tips + 165 photos
- How to decorate a children's room with your own hands? Step-by-step instructions with photos!
Bedroom for a girl - how to create a dream room? 150 photos of practical design ideas
A hammock suspended from the ceiling will not take up much space, but will be enthusiastically received by the child. The unusual shape of the window will require some imagination in its design. But if you carefully think through all the design elements of a children’s room in the attic, it will turn out harmonious and cozy.
