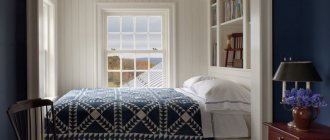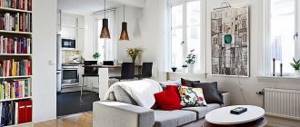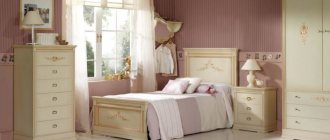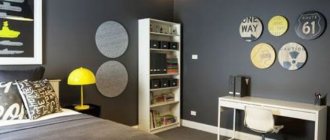Most parents want their baby to have a spacious and bright children's room. But often young families are forced to live in one-room apartments, where it is not possible to allocate a separate room for the children’s room.
In this material we will tell you how to organize a children's corner in a small apartment for a child. You will also learn how to zone a room and how to design a children's corner.
Read this to improve the quality of life for the child in your home:
- It’s worth separating the child’s corner with children’s wallpaper - you can use several types at once to bring light and joy into the child’s life. Read about how to combine them in this article.
- if you all live in one room, then you definitely need to install a climate control system - it will clean the air, bring it to optimal humidity and keep the whole family healthy
- if your child is still a toddler, then you need to maintain the optimal temperature for him in the common room
How can you zone a room?
If a child and his parents live in a one-room apartment, this does not mean that the child should not have his own corner. While the child is small, he may be disturbed by his parents' conversations or the noise of the TV, and when the baby grows up, it is extremely important for him to have a place for privacy. There are several ways to divide the space into adult and children's areas.
Two-story furniture
The range of modern furniture offers many ready-made children's corners with two zones - a play area or a school corner below and a sleeping area above. The advantages of this method are practicality, low cost and ease of implementation.
But there is also a significant drawback - the zoning will be only visual and will be more suitable for a very young child who needs round-the-clock parental supervision.
Screen or rack
You can highlight a children's area using a shelving unit, a bookshelf or a decorative screen. The advantage of this idea is the unlimited number of options and the simplicity of its implementation. The design can not only divide the space, but also become a decorative element at the same time.
The disadvantages of this option are obvious - the baby will clearly hear everything that happens in the adult part of the room.
Curtains
Another idea for organizing a children's corner in a one-room apartment is to use curtains. If you creatively approach zoning in this way, you can simultaneously diversify not only the interior of the children's part, but also the parent part.
The advantage of this division of the room is that the child can completely isolate himself from his parents, and if the fabric is very dense, it will partially absorb sound.
Plasterboard partition
This is the optimal way of zoning; with the help of a wall made of this material you can get two full-fledged separate rooms. You are unlikely to be able to create a wall with your own hands; only a professional knows how to equip a separate room using this material. This material is often used for zoning a studio, since if there is no kitchen in the apartment, parents have an increased need for an area separate from the child.
The advantages of this material are its average price and durability. Despite their small thickness, these slabs have good sound insulation properties.
drawback is that this method is not applicable for small rooms that do not make sense to divide into two separate rooms.
Selection of furniture and accessories
Regardless of how you solved the problem of organizing a children's room in a one-room apartment, interior design should be approached with special responsibility. Undoubtedly, there are no general recommendations for arranging a room for children of different ages. But there are general points that should be taken into account when designing a nursery.
The most important thing: the interior of the child’s room should differ from the general interior of the living space. This can be done using specially selected finishing materials, which must first of all meet safety requirements and then correspond to their intended purpose. It is recommended to select materials in soothing colors for a children's room, but bright colors are also allowed, but this is best done with small accents.
Use our recommendations before choosing and organizing ceiling lighting in the living room
Drywall arches can be an alternative to shelving when zoning. How? Find out here.
The bedspread on the bed, or the curtains on the window, or the carpet, in extreme cases, can be bright. The ceiling or floor should not be painted in bright colors. Modern designers and psychologists do not recommend using red to decorate a children's room, as it is exciting and irritating. Professionals advise using wallpaper with pictures of cartoon characters and fairy tales.
Considering the fact that the interior of a one-room apartment will not give you the opportunity to use a large amount of furniture, it is recommended to use folding models. This is especially convenient in the small space of the children's half. If you do not have the opportunity to buy a transforming bed, then you should use small-sized furniture.
What should a children's corner look like?
If you have decided on the zoning option, then it’s time to find out how to arrange a children’s corner in a one-room apartment. Pay attention to the following points:
- There must be a window in this area, and the room must be constantly ventilated .
- There should be no sharp corners or dangerous wires.
- A children's corner for your baby should also become a play area; do not clutter the space ; minimalism is encouraged.
- Racks, shelves and other furniture must be securely fastened.
- If you decide to make a children's corner with a bed in the common room, then zone the ceiling lighting .
Boundaries of the children's area in the room
The brightest place in the house should be given to the child. Usually the table for it is placed near the window. In this case, it is wise to use a wide window sill (if there is one) as an extension of the tabletop. The children's area can be designated with screens, bookcases, and curtains. But, in order not to obscure the rest of the room, it is best to use shelving for these purposes. They perform several functions: they are used as shelves for the child’s needs, define the boundaries of his territory, and do not obscure the remaining area.
Double bed for two children - furniture for a one-room
Zoning: children's room and living room in a one-room apartment
An original place for games under a high children's bed
If the room is not rectangular in shape, but there are architectural niches, then a children's corner can be organized there. To do this, you need to provide good lighting there, cover the walls with wallpaper with a child's drawing and hang suitable curtains to mark the entrance. Even if there are no niches or shelves, you can come up with a children’s “house” by using the space between the upper and lower beds. You just need to hang sliding curtains there. Children love to hide in a house where they supposedly won’t be found.
Children's room for a baby in a one-room apartment
Furniture in a children's room for a teenager with a bed, wardrobe and workspace by the window
Pull-out children's bed in the living room wall - a solution for a small apartment
Separate area for newborns
A baby needs constant attention from its parents, so the room for a newborn in a one-room apartment is zoned purely visually . In this area it is enough to place a crib, a changing table and a chest of drawers for children's things. Remember to be safe and do not mount wall shelves above the crib. A corner for a newborn should be simple, functional, in warm pastel colors.
Recreation area for a child - 2.5 m2
We understood that our daughter would not always be three months old, so we looked closely at furniture that grows with the baby. We were choosing between a playpen bed and a transforming bed.
The playpen has an attractive set: a cradle, a changing table, a music unit, a rocking mechanism, and a carrying bag. The structure weighs 13 kg and folds like an umbrella. But such furniture is used for children under three years old. Therefore, our choice fell on a transforming bed for children from birth to thirteen years. The furniture turns into a round cradle, an oval bed, a sofa, a playpen, a table with chairs.
When our daughter goes to school, we plan to buy a loft bed. The ceiling height in the apartment is 2.7 m; a child will sleep comfortably on the second level. In addition to the bed, the set includes a wardrobe, a shelving unit and a desk. The schoolgirl will not be left without personal space.
Separate area for boys
If you are arranging a mini-room for a boy, then remember about safety, little tomboys often hit and fall. If you have enough space, install a wall bars. You can decorate your son’s corner with family photos or a bed in the shape of a car.
Avoid unnecessary accessories; the boy will not appreciate them.
Written explanations:
We thought for a long time about the layout and filling of the room - the task was indeed not an easy one. As a result, we came to the decision that to best suit the task we would have to make a lot of custom-made furniture, but we would be able to use maximum space for storage (shelves, cabinets, etc.).
Adult bed in a mirrored closet:
The mirrored wardrobe itself, with a full-fledged compartment for clothes on hangers, can only be correctly placed opposite the front door. Since the depth of the cabinet should be about 70 cm, there are simply no other normal places for placement.
The sleeping area in this closet was designed as a folding bed or as a folding sofa installed in a niche in the closet. In the end, we gave preference to a folding bed, because any sofa has armrests that would either make the sleeping area narrower or would not allow us to make one of the cabinet sections, since it would require a wider niche. The advantage of the bed in this regard is a full double bed with a width of 140 cm, which is very important given that babies often have to be taken into their bed at night. Well, also, no sofa can replace a full-fledged orthopedic mattress.
When folded, the bed looks like part of a mirrored wardrobe. Here is an example of the implementation of such an idea:
If desired, you can also provide a folding table at the bottom of the bed, which can be opened when the bed is removed.
Also in picture No. 6 you can see how you can organize an additional workplace or makeup table in the furniture wall to the right of the entrance. Illumination around the perimeter of the head of the bed is done with special boxes measuring 16x16 mm with LED strips, like this. Organization of children's sleeping places: Now in the pictures you see a crib for a baby, which is located next to an adult bed. The eldest daughter's bed is located in another corner and can be removed (folded into a vertical position) into the closet during the day, freeing up space for games. When the baby grows up, the cradle can be removed and the daughter's bed can be replaced with a double pull-out bed, as in these examples: Finishing: The ceiling and chandelier remain as they are now. Floor - bleached oak parquet boards. Walls - decorative plaster or decorative painting. You can also choose similar wallpapers.
Corner for girls
A children's corner for a girl should be different; here you can give free rein to your imagination. Your little one will appreciate bright curtains, photo wallpapers with a princess, or a corner house on the second floor. In the girl's corner there must be a place to store clothes and cosmetics, if the girl is no longer so small.
Now you know how to arrange a children's corner in a one-room apartment, but no matter what interior and zoning method you choose, first of all, remember about the safety of the children's space .
If you decide to make a corner for your child with your own hands, we recommend watching this video as an impetus for creativity:
Every child needs living space. But unfortunately, circumstances are different, and some young families have to fit children's things into a small apartment.
A separate area for children in the room with their parents is often a necessary measure: living in a one-room apartment, parents allocate a small corner for a crib, children’s toys, and necessary furniture. In addition, you need to secure the room: install plugs on sockets, and protective mechanisms on windows.
Proper division of space will allow you to give your baby a personal room, even if limited only by a screen or cabinet. When decorating a one-room apartment, designers often forget that children may appear in the apartment, so there is not always the necessary space. But young parents experiment, share their experiences with other families and find amazing and stylish solutions for placing cribs and toys.
Correct zoning
Sometimes the apartment layout provides for special niches. It can be fenced off with a curtain, a screen, or a curtain. These small, tight spaces can be filled with a bed and dresser. Toys are stored in pull-out cabinets or placed comfortably on hanging wall shelves.
Advice: do not hang shelves above the bed - it is unsafe.
Consider the lighting: it should not be very dim. You can come up with several options with daylight and night lights.
Children grow quickly, and the capabilities of a young family do not always allow for expanding the space. A corner for a schoolchild in a one-room apartment should be equipped with a work area: first of all, a table, chair, bookshelves and a good lamp. Furniture stores often offer two-story complexes, where the bed is on top and the table and shelves are built in below.
Remember the importance of a proper combination of places to store clothes and belongings. Space in one-room apartments is very valuable, so if there is too much furniture, staying in the room will not be comfortable.
Lighting in the children's corner
As mentioned above, in the design of one-room apartments, lighting is thought out especially carefully. It is also used very actively in zoning: for example, the light near the crib is dim, but above the table and in the play area it must be bright. Nowadays, dimmers are often used to regulate the required level of lighting.
Layout options
You can place a crib in shallow niches, and a table near the window in the main room. Very often, the children's area takes up much more space than the parents' area: new toys appear, new furniture, a lot of clothes that are bought for growth or, on the contrary, are small. The partition between zones does not have to be clearly marked: light barriers made of curtains, shelving and partitions do the job perfectly.
An interesting effect is created by thick curtains matched to the style and tone of the wallpaper. They darken the corner well and can be easily removed if necessary.
Make separate lighting in each zone. This way, parents will be able to go about their business in bright light, turning off the lights on half of the child when he sleeps.
Glass and plastic partitions allow light to pass through well, but also give the feeling of dividing the room. However, the materials for such a partition should be chosen as carefully as possible, otherwise such partitions can be dangerous.
Another option is the podium. Furniture can be installed on it, and additional drawers or even a pull-out bed can be built into the structure itself.
A folding bed-wardrobe takes up very little space.











