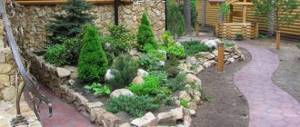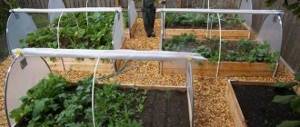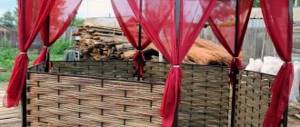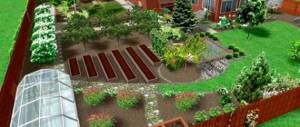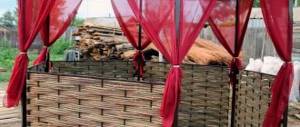Types of woodsheds for a summer residence
There are several types of buildings for firewood in the country. A separate shed with a door is called a woodshed, a small stand or basket for the consumable part of the fuel supply is called a woodshed, and a shed for drying and storing firewood is called a woodshed.
The following requirements are imposed on the woodcutter:
- large capacity;
- maximum protection from precipitation;
- unhindered air circulation for quick drying of fuel.
Outbuildings are usually located in the depths of the site, away from prying eyes. But a firewood rack built with your own hands can look like an exquisite decoration for a summer house. Sometimes firewood sheds act as an element of home design; they are used to decorate one of the walls or a seating area.
Woodsheds are divided into:
- free-standing with a pitched roof;
- free-standing with a gable roof;
- extension to the wall of a building;
- woodshed built into the wall.
One of the mistakes when building a firewood shed for a summer residence with your own hands is choosing the wrong location. You should not build it in the center of the site so that the structure does not obscure the plantings. You can’t install a woodshed in a low area so that the logs don’t start to rot. It is optimal to choose a small hill with infertile soil. You should make sure that there is a paved path leading to it.
Attaching a woodshed to a wooden wall of a dacha is very dangerous. Firstly, this is contrary to fire safety rules, and secondly, it increases the risk of the building becoming infested with bugs that may be in the logs. If it is not possible to build a free-standing structure with your own hands, the wooden wall of the dacha should be covered with a metal sheet slightly larger than the dimensions of the canopy. And be sure to treat the walls of the house and woodshed with a special insect repellent solution.
Freestanding firewood sheds look like a shed with lattice walls. If necessary, in winter, open firewood sheds are covered with plywood sheets to protect them from snow. They can only be installed at the bottom of the canopy. With the arrival of spring, the protective sheets are removed so that the firewood dries faster.
Important! Firewood should not be stacked on the floor or ground. This will allow them to become saturated with moisture and impede air circulation.
Types of wood burners
You shouldn’t look for the exact diagram of a firewood shed anywhere, since this structure is not limited to certain shapes and sizes. Every summer resident is able to build a storage facility, guided by his imagination and the availability of building materials. All firewood sheds can only be conditionally divided into free-standing structures and those adjacent to the building.
Extension to the building for storing firewood
A firewood shed adjacent to the building is an economically beneficial solution, but unsuccessful. The advantage of the structure is the saving of building materials. The house serves as one of the walls of the woodshed. The owner can only equip the roof of the building and the remaining three walls. It is best to attach the firewood storage structure to the north side of the building. In this case, the logs will act as additional insulation for the house.
This is where all the advantages of the building adjacent to the house end:
- It should be noted right away that storing firewood near the house is dangerous due to fire hazard considerations.
- Wood harbors a lot of beetles, mites and other harmful insects. If the walls of the house are built of wood, they will have to be carefully insulated from firewood with sheets of iron.
- The joint between the adjacent firewood storage roof and the wall of the house must be carefully sealed. Mold will grow from penetrating rainwater, and the logs will begin to rot along with the woodshed and the wooden wall of the house.
A self-made firewood logger does not always look beautiful. A clumsy building can spoil the appearance of even the most beautiful building.
Advice! If you don’t have the talent to make a beautiful firewood rack in your dacha, but you only need to make one adjacent to the building, place it on the side of the house that is least visible.
Shed for storing firewood at the dacha
The simplest woodshed is a canopy. It can be made either as a separate structure or adjacent to the house. Most often, at the dacha, a canopy is made of four supports. Why metal pipes are dug into the ground, a frame is made of timber on top and the roofing covering is nailed to it. If you approach the construction of a canopy creatively, you can build a pretty decent storage for firewood. The disadvantage of this structure is the lack of walls. Firewood will have to be covered with film or tarpaulin from rain and snow.
Free-standing woodshed
Freestanding firewood storage is most often a large structure with wooden walls supported by a foundation. It makes sense to build such structures for winter harvesting of logs in case of year-round living in the country. To build a free-standing firewood shed you will need to make a drawing. Dimensions are calculated based on the amount of firewood needed to heat the house all winter.
Mobile woodcutter
A portable firewood shed is not intended for storing logs outdoors. The design is a beautiful stand with legs made of metal, wooden slats or forged blanks. A mobile woodshed serves as a storage place for firewood near the stove or fireplace. Since the structure stands in a prominent place and is often moved, it must be light and fit harmoniously into the interior of the room.
What are wood burners made of?
You can build woodsheds with your own hands from almost anything:
- beam;
- brick;
- leftover lumber;
- materials obtained from dismantling old buildings, etc.
As a last resort, you can build a woodshed “from what was there.” Review the supplies of lumber available at the dacha, and, based on this, build a shed with your own hands. Fast, cheap, but unreliable - there is no guarantee that the entire fuel supply will fit. Another economical option is a woodshed made from wooden pallets.
An approximate list of materials and tools that will be required to build a woodshed at your dacha with your own hands:
- cinder block, pipes, pillars, concrete for the foundation;
- logs, beams for the frame;
- boards for wall cladding and roof construction;
- roofing material (galvanized sheets, corrugated sheets);
- nails, metal fasteners, corner;
- power tools, tape measure, hammer, axe, screwdriver, level, plumb line, hacksaw, saw.
Important! Roofing requires lightweight but durable materials. Slate and tiles are too heavy; ondulin or roofing felt can sag on the sheathing with large cells.
If the dacha is built of brick and there is an overhang of the foundation that allows you to place a woodshed on it, you can use the roof of the building as a canopy, and build the walls and floor with your own hands from a metal grid and sheet. This is the safest and most economical option: the foundation, back wall and roof already exist, materials are only needed for the side walls and floor.
A more complex version of a wooden firewood shed attached to the wall can also be placed on the foundation of the building, and the roof can be slightly expanded with galvanized sheets.
Do-It-Yourself Woodshed - 17 Photos Ideas for a Private House
Woodshed - an extension to the house Friends, in today’s photo selection of ideas for a summer house and a private home, I want to share with you options for woodsheds - structures for storing firewood. These buildings can easily be made with your own hands; there are countless design options.
The benefit of a woodshed is that under a canopy the wood dries out and does not get wet due to snow and rain. Even a damp tree dries out over a season under a canopy and becomes suitable for use in a stove or fire.
The firewood storage should be built as a separate room, or as a shed extension to the wall of an existing building.
Woodshed near the wall of the house
A variant of the woodshed with a design near the external wall of a residential building under a canopy.
Woodshed in a country house - an option near the wall of the building
You can pre-allocate a place near the wall, a niche for future firewood preparation. It is very convenient in terms of accessibility, the main thing is that the canopy completely protects the wood from precipitation.
Choosing a location for the woodshed
When choosing a place for a woodshed, consider the distance to the furnace; it is best to place it near a utility block or shed. Or at the back wall of a residential building.
Woodshed next to the bathhouse
The photo shows a version of the woodshed under the roof of the bathhouse. When storing firewood in this way, take into account the direction of the prevailing winds so that slanting rains do not flood the workpieces.
A small woodshed with your own hands near the house
The woodshed can be small, in the form of a low canopy. This is good for a dacha, where you do not spend the whole winter, but only part of the time in the off-season. In this case, not much firewood will be required. If you come for a weekend in winter, then you won’t need a lot of firewood.
Choosing the type of wood burner
Do-it-yourself woodshed canopy
Woodshed canopy is the simplest and most convenient design. Allows you to fill the room without problems, the availability of firewood is excellent. It can be with three walls and a roof, the floor is at your discretion. Instead of a floor, there is a possible option of wooden logs - guides on which firewood is placed. The canopy can be attached to an existing building, this will allow you to limit yourself to two walls.
DIY woodshed shed
A wood shed in the form of a barn can also be built with your own hands in the shortest possible time. It is recommended to make walls in increments for better ventilation of the interior space. The roof is usually gable or single-pitch, at your discretion.
How to make a woodshed shed with your own hands
The woodshed can be combined with a utility room; the photo shows the idea of this option. On the right is a woodshed, and on the left is a utility block for storing summer cottage equipment.
Materials for construction: do-it-yourself woodcutter
Do-it-yourself wooden woodshed
Wood is usually used to build woodsheds, and it can even be used boards or substandard slabs. If your yard has a unified design style, then the design of the woodshed, naturally, should correspond to the general style of the site. In any case, any room for storing firewood should have natural ventilation.
Beautiful woodshed - ideas for a summer house
Some summer residents make their woodshed from polycarbonate. The idea, in my opinion, is interesting, the only thing you should pay attention to is that ventilation in such a structure should be on all sides, since plastic does not breathe and can retain moisture.
Wrought iron woodshed in the country
A small wrought-iron woodshed will be an excellent addition to the recreation area, gazebo with barbecue.
Ready-made woodsheds - for home and garden
Metal woodshed for home and garden
Now you can buy ready-made woodsheds of completely different shapes and sizes. from small firewood sheds to full-fledged woodsheds.
Construction of a woodshed adjacent to the wall with your own hands
The woodshed itself is a fairly easy structure to build; you can take any shed as a basis and make a full-fledged woodshed out of it, the main thing is to plan the ventilation in advance so that the wood dries naturally.
If you find it difficult to manage the shed, you can attach the woodshed to the wall of the house. If possible, choose the north side of the house - insulate the wall and dry the firewood. If this is not possible, then just look for a free wall and make a canopy.
How to build a woodshed with your own hands
Construction pallets can be used as flooring. They should be placed on bricks, or a full-fledged floor should be made from boards. The frame can be made of timber, and the roof can be made of corrugated sheets or polycarbonate. I do not recommend working with roofing felt, as it quickly becomes unusable - in just a couple of seasons.
Do-it-yourself woodcutter near the wall of the house
The frame of the woodshed should be covered with boards, with a small step for ventilation.
Construction of a woodshed - planking
In this case, the roof of the woodshed is made of flexible tiles. It turned out to be a very attractive option!
DIY woodshed shed - roof
It’s a good idea, take note and make a similar woodshed with your own hands!
Construction of a separate woodshed
Do-it-yourself drawing of a woodshed
A free-standing woodshed can be made on a columnar foundation, or simply on concrete blocks, even without recess, just on a crushed stone bed.
The principle of building a stationary woodshed is to form the bottom frame, logs, lay down the subfloor, raise the frame of the walls, make the top frame and roof. Then we cover the frame with boards or slabs, with slots for natural ventilation, and cover the roof with roofing material.
Share link:
- Click here to share content on Facebook. (Opens in a new window)
- Click to share on Reddit (Opens in new window)
- Click to share on Pinterest (Opens in new window)
Drovnik's drawings
Before starting work, you should determine how much fuel is supposed to be stored in the woodshed. If you come to the dacha from time to time, and you only need fuel to light the barbecue, then you won’t need a large woodshed. If you plan to live at the dacha during the cold season, and firewood is needed not only for cooking barbecue, but also for heating the house, then you will have to build a spacious firewood pit in which the logs can dry well. You need to build such a structure not far from your home, so that in cold and bad weather you don’t have to go far for fuel.
Important! For heating a 100 sq.m. cottage during the winter season. m. you need approximately 1.7 cubic meters of birch firewood or 2 cubic meters of pine. It is necessary to create a supply of fuel for at least two seasons so that the wood has time to dry well.
Drawing of an open woodshed, which is easy to make with your own hands:
An approximate diagram of a columnar foundation, a method for installing and securing pillars with your own hands:
If the logs in the woodshed are stacked several rows deep, it is more appropriate to divide the volume into parts. Then damp, recently delivered firewood will not mix with already dried firewood.
Drawing of a woodshed with a pitched roof:
Important! For ease of use, the roof of the firewood shed is raised to a level of 2 m or higher.
Choosing the type of wood burner
We have chosen the location, we need to decide what type of firewood shed we will build. As always, we first decide on a budget. This will allow you to immediately exclude some options and moderate the flight of fancy of some family members. The most accessible and cheapest material is wood. The woodshed can be sheathed along the frame with boards or timber.
Important! We remember that the new building should fit organically into your summer cottage. A good solution is to attach a firewood shed to an already erected structure. The amount of work will be less and you won’t have to rack your brains over the design of the building. In any case, the woodshed should be located in a dry place, preferably in the shade. In order for the firewood to dry properly and well, it must be ventilated, and direct sunlight is contraindicated for it. If the woodshed is being built against the wall of a house or outbuilding, place it on the north side.
You can also use corrugated sheets, slate, or polycarbonate for wall cladding. When using such materials for wall cladding, gaps must be left so that there is natural ventilation in the woodshed.
Carefully completed work on the construction of a woodshed with subsequent painting or coating of wooden parts with colored polyurethane varnish will make it elegant. Plant climbing plants near the side walls - this will give the structure a beautiful and unusual look.
A woodshed with walls made of tree cuts and grass growing on the roof will make your neighbors believe that you have relatives among the hobbits.
Let's remember that not only the type of dacha can tell a lot about the owner.
How to make a woodshed for storing firewood
The woodshed requires a reliable foundation. As a last resort, you can get by with columns dug into the ground to a depth exceeding the freezing level. It is optimal to use ready-made concrete tables with dimensions of 200x200x400 mm. If strong winds often blow in the region, anchor bolts are embedded in the foundation pillars to secure the firewood frame. It is not enough to just dig the posts; they need to be concreted or strengthened with sand and crushed stone, covered in layers and compacted well.
Sometimes the floor in the woodshed is made of lattice or large gaps are intentionally left in it. This is not the smartest solution. Wood debris and dust that spills into the cracks will quickly rot, creating favorable conditions for the reproduction of harmful insects. Not only firewood can be damaged, but the dacha itself and the entire garden plot. Another danger of a cracked floor is that in warm weather, rotting debris may ferment. Not only are alcohol vapors explosive, they are also harmful to health.
Important! A monolithic foundation for a woodshed is difficult to manufacture, but it will eliminate many problems: there is no need to lay the floor and take care of the debris underneath it. In addition, concrete accumulates heat and then releases it for a long time, meaning the firewood will dry out much faster.
Experts have not come to a consensus regarding the location of the slats, the angle of inclination, and the distance between them. The horizontal lathing strengthens the frame, but splashes bounce off it when it rains, which is not good for fuel. The horizontal lattice does not have this disadvantage, but it does not support the frame. The best option is a diagonal grid, but it will require high-quality material.
They claim that using planks mounted in a certain way can speed up the process of drying firewood in the country, but there is no evidence of this. The best option is to completely sew up the top and cover the bottom third with a lattice. In this case, the upper part will reliably protect from precipitation, and the lower part will provide access to air.
Important! Wood cut down in winter or early spring will dry out by the beginning of the heating season, and firewood harvested in summer will not be ready until next year.
Free-standing woodshed
The simplest option is a canopy on four poles with the floor raised above the ground. It is easy to make it yourself from leftover materials, but a large amount of fuel may not fit. A spacious separate firewood shed will require the development of a plan and the construction of a foundation on at least six columns.
Important! The distance between a residential building and a separate firewood shed cannot be less than 4 m.
Most often, woodsheds in the country are built from wooden beams and boards. The optimal option for a floor in a woodshed: tongue-and-groove boards (from 40 mm), laid on logs (150x75 mm) in increments of up to 450 mm. The floor must withstand loads of approximately 1000 kgf/sq.m. m. The gap between the base and the ground level is under no circumstances covered with a plinth, so that there is access for removing fire hazardous debris and air can circulate freely.
An open-type woodshed is constructed with lattice walls. If the region has snowy winters, then the slats are filled at a slight angle to prevent precipitation from getting inside. If the dacha does not have the required number of identical planks or boards (from 30 mm), you can use any relatively thin lumber, arranging them in any order: vertically, horizontally, at an angle. The main thing is to leave as many gaps as possible. The sizes of the cracks vary from 5 cm and more. Lumber is nailed (preferably with corrugated nails) or secured with self-tapping screws.
Important! Gaps in the sheathing that are too wide will give thieves access to the firewood supply.
The lower crown is made of timber (approximately 150x150 mm), for the side posts and the top trim the size is 100x200 mm. The recommended roof angle is 15-20°. Often, when constructing a roof, rafter beams are not used. Instead, a sheathing is installed in two tiers with increments of up to 45 cm. Longitudinal (along the long side) and transverse beams can be laid in two ways:
- longitudinal on top (good ventilation, suitable for regions with little rainfall);
- transverse on top (for places with high rainfall, snowy winters and strong winds).
For regions with harsh climatic conditions, it is recommended to install a shed with a gable roof at the dacha. It will better protect the fuel from precipitation. But there is a nuance: the pediment needs to be made lattice like the walls, or small holes will have to be left for ventilation.
Important! The sheathing of the walls of a gable woodshed should be straight (horizontal or vertical), cross or diagonal. Sheathing of the “blinds” type is not suitable for this design.
Woodshed adjacent to the wall
It is much easier to build a canopy adjacent to the wall of a summer house with your own hands than a free-standing structure. It is ideal for regions with warm winters with little snow, where there is no need to store large amounts of fuel. The disadvantages of an attached firewood shed include:
- high level of fire danger;
- the risk of infection of the dacha with bark beetles, mites, and fungus.
Problems may also arise with the foundation of the building. It’s good if the dacha was built taking into account the future extension and the foundation for it has already been laid. It is almost impossible to connect an existing foundation and the base of a woodshed with your own hands without damaging the structure.
It is recommended to build an extension near the southern, southwestern or western wall of the dacha. In cold regions, it is better to place the canopy from the north or in an area of frequent winds - the woodshed will serve as additional protection for the dacha from the cold.
The slope of the roof of an attached firewood shed should be directed away from the house. Then the heat from the residential building will speed up the drying of the logs. At the same time, the front wall cannot be made closed, since moist air collects under the overhang of the roof, which will prevent the firewood from drying. The roof deck should be as light as possible so as not to overload the structure. Galvanized or corrugated sheets are suitable.
Important! To reliably protect fuel from precipitation, the roof overhang should be at least 35 cm.
Covering the side walls with inclined slats (“blinds”) will protect the firewood from moisture, but will make it difficult for air to penetrate, that is, it will slow down drying. If such protection from frequent precipitation is necessary, the “blinds” slats should be placed at large intervals or forced ventilation should be installed in the woodshed. A budget option for sheathing is poles or slabs with the back facing outwards. This is a cheap, but very fragile material, which is also quite difficult to secure.
Important! Treatment against bugs and fungus will not hurt a stone or brick cottage. Insects manage to “seep” into the smallest cracks, and fungal spores are able to penetrate even through the seams of brickwork.
Photos of woodsheds for a summer residence with your own hands
A country-style cottage will only benefit from a unique design solution - a whole wall of logs.
It’s not difficult to turn several old barrels into a firewood shed, and the structure looks very impressive:
A small firewood shed with a supply of fuel for the barbecue can also serve as a shelving unit:
If you have the talent and opportunity, you can create a small forged firewood box with your own hands. It will serve as an original decoration for the dacha, but only ready-made, already dried logs are placed in it.
Large metal firewood burners are suitable for drying and long-term storage of fuel in the country:
Original designs of stationary and mobile woodsheds:
Important! For ease of use of the woodshed, some of the logs are laid out according to size and type of wood.
Do-it-yourself wall-mounted woodshed design
In the case of a wall-mounted firewood structure, the wall serves as insulation. This, of course, is a big plus, but during rain, water will flow along the wall and pour from the roof. So it is very important to think through such nuances in advance.
As in the case of a free-standing firewood box, the wall structure as in the photo should be located in a suitable place. If this is a southern wall, then the firewood becomes loose under the influence of the sun and will quickly burn out. Therefore, it is advisable to build a firewood storage facility on the north side of the room. At the same time, the construction of a wall-mounted firewood shed itself is no different from a free-standing analogue.
Some summer residents believe that constructing a floor in the firewood shed is not necessary, but they are mistaken. Naturally, you can do without a floor, but there will be no natural air flow, so moisture will accumulate from below and the bottom row of firewood will be wet.
The frame design of the wall-mounted firewood burner has maximum functionality , providing constant airflow of firewood due to air flow. The microclimate inside such a firewood box quickly removes moisture from the firewood, which can accumulate inside, and the fuel for the fireplace or stove will retain its basic qualities for a long time.
As a design solution, you don’t have to cover the firewood box with boards on three sides, but use a wooden lattice . Such a firewood storage will look like a summerhouse and will highlight other buildings, complementing the overall architectural ensemble. If the owner of a summer cottage lives on it all year round, then additional protection for firewood in the woodshed from snow will be needed.
