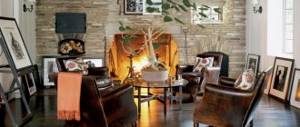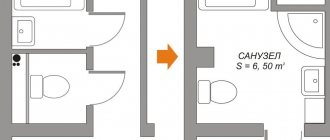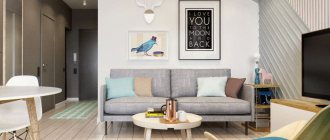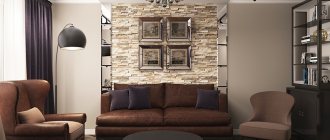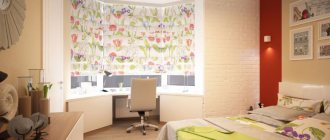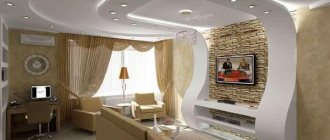Secrets of a harmonious interior
No matter how simple all the tips and recommendations may sound, designing a small apartment is a rather complex task. Not everyone has natural taste or a sense of style. If this were available to everyone, designers would risk losing their jobs.
Since not everyone can afford to pay for the services of a professional, it is often necessary to ensure consistency in style and harmony of color combinations on your own. You should not rush into making decisions and making expensive purchases. Be sure to study the rules for combining colors and the features of interior trends. If you do not live alone, it is worth discussing all the interior details with the person who shares the living space with you. It’s worth visiting your friends if you liked their small apartments (design). A photo can never convey the fullness of sensations.
Remember that a well-designed small-sized home can bring much more comfort to life than a repulsive, even very large square.
Small but practical and comfortable kitchen
Perhaps the most problematic area in small apartments is the kitchen. When planning the design of small kitchens for small apartments, it is necessary to take into account that the room will have to perform several functions simultaneously:
• preparation of products; • Cooking; • washing dishes; • eating.
All items in the kitchen should be as compact as possible. So, it is better to replace a large 4-burner stove with a 2-burner one and additionally buy a small oven. The microwave oven can be placed on the shelf of the set or hung on brackets, so it will not occupy the work surface.
When purchasing kitchen appliances, you should choose modern, multifunctional models that can replace two or three appliances at once. For example, instead of a double boiler, it is better to buy a multicooker. A retractable or diagonal hood will decorate the kitchen design in a small apartment and will not clutter up the room or interfere with cooking.
Retractable structures in furniture are the best option. Such fittings are somewhat more expensive than standard ones, but they allow you to free up precious work space. A dish dryer, storage for utensils, etc. can be installed in such cabinets.
It is worth paying attention to the window area. So, the window sill can turn into a countertop or sink. Open shelves around the perimeter of the window will look organic. Transformable chairs and a table are ideal for a kitchenette. Often a wide bar counter serves as a dining table.
Space zoning
When thinking through the design of a small apartment, it is necessary to determine the location of the functional areas. Often the living room in such cases has to fulfill two roles at once. For example, here you can allocate an area for organizing a nursery or office. To do this, you need to draw up a general plan of the premises, then outline the planned zones, and indicate the placement of furniture. Be sure to leave enough space between objects so that moving around the room is not difficult.
The following can be used as means for separating zones:
1. Furniture modules. 2. Decorative sliding panels. 3. Pass-through racks. 4. Plasterboard structures. 5. Two-level floor, ceiling.
If furniture is installed between two sections of the room, it is desirable that it be movable. A cabinet or shelves on wheels will be easy to move if necessary. It is better to select a sliding panel from a light-transmitting material so that it does not interfere with lighting.
Zoning a room using plasterboard construction is used quite often. You can come up with an unusual design for this element, and you can also organize functional niche shelves on both sides. The only negative is that this decor cannot be rearranged.
Is it worth remodeling a small apartment?
Remodeling a small apartment can help increase free space not only visually. For example, demolishing the wall between the living room and the kitchen will expand the space and make it possible to rearrange the furniture so that you have more free, unoccupied space in your apartment. Instead of regular doors, install sliding ones or even get rid of them completely. Try dividing the apartment into several zones using screens, thin partitions, contrasting colors, and cabinets. Don't limit your imagination!
The following technique is familiar to many and, in general, is considered a completely win-win way to visually expand space. As you may have already guessed, we are talking about adding mirrors to the design of a small apartment. Mirrors can hang not only on walls: add them to the doors of cabinets, bedside tables, or even to the ceiling.
In a small apartment, it is better to avoid using heavy, massive light sources. Much more preferable would be lamps built into the walls, directional lamps, even garlands and LEDs. A bright apartment visually looks larger; moreover, an abundance of light sources will add brightness, warmth and comfort to your interior.
Remember that your task is to expand the space, so give up the abundance of decor in favor of functionality. For example, you should not use such bulky and impractical details as draperies, heavy curtains and the like. Also control the number of small parts - figurines and various beautiful trinkets - “dust collectors”, which, moreover, require quite a lot of space.
Be sure to regularly clean your house; after all, what causes the most clutter in an apartment is things that aren’t scattered in disarray. An excellent solution would be to purchase a wardrobe to store things in it.
Buy transparent light curtains or do without curtains at all, the room will only benefit from this, it will have more light. Hang blinds or Roman shades that can be kept completely open during the day.
Remember that in interior planning you must carefully select colors. When you are renovating a small apartment, you should choose bright or, on the contrary, dark shades of colors to emphasize contrast and add depth, but leave the overall background light.
What to look for in the design of a small apartment
The ceiling in small apartments is usually low, so in order to visually increase its height, try to make its color lighter than that of the walls and the general decoration of the room.
It is better to make the flooring monolithic; the absence of irregularities such as thresholds will not only make the apartment look better, but will also protect you from stumbling in the dark at night. When decorating walls, it is also wiser to use plain coatings.
When choosing the color of furniture, give preference to light shades of wood; such furniture looks lighter and less massive. I recommend paying attention to furniture made of glass and metal.
The arrangement of furniture is no less interesting than its choice. The standard solution is to place all the furniture along the walls, leaving some kind of “island” of free space in the center of the room, but this is not very rational.
It would be much better, for example, to make shelves up to the ceiling in the pantry, thus freeing up space in the living rooms.
What furniture to choose for a small apartment?
Use furniture that does not take up a lot of space and is not inferior in functionality to regular furniture. These are:
- Bed consisting of two tiers
- Bed under the ceiling
- A bed built into a wall or a closet (a fairly popular option abroad)
- Shelves or drawers above the bed
- Partition-shelf between rooms
- Corner computer desk
So, use your imagination, choose the most incredible solutions, and this will make the design of your apartment not only pleasing to the eye, but also unique, reflecting your taste. In the end, for proper interior planning, it is enough to know the basic rules and principles, and the final result is limited only by your imagination. Look for examples on the Internet, in literature, come up with some highlights yourself, and you will be satisfied with the result.
Even more options for the design and layout of the apartment can be viewed on this website - https://indizajn.ru
How to save space
What should be the design of a small apartment? The best choice for owners of miniature apartments is modern styles, such as minimalism, loft or hi-tech. It is these directions that require a maximum of free space, and therefore a minimum of details.
You should not choose oversized chandeliers, voluminous and elaborate textiles. An abundance of souvenirs and accessories is a privilege of large rooms. In a miniature room, shelves and cabinets should be used exclusively usefully. Floor decor in the form of vases, indoor flowers and floor lamps is also not the best solution for cramped living spaces.
Space and color
Calm, natural tones never go out of style. In addition, this is the best option for decorating small apartments. The design, the photo of which is presented below, perfectly reflects the ability of light finishes to visually increase the area.
Today it is very important to decorate homes in sand, milky, and gray tones. Calm shades of yellow and delicate turquoise are also in fashion. To make the interior “come to life”, it is enough to add a few bright accents in textiles and accessories. When planning the design of a small two-room apartment, it is preferable to adhere to the same style and harmonious color scheme in all rooms.
You can visually expand the walls using horizontal stripes on the wallpaper; a vertical line, on the contrary, will make the room taller. Additionally, mirrors will help to “enlarge” the room. Moreover, they can be used not only in the hallway and bedroom, but also in the living room.
Studio apartment
Young families today often organize small-sized studio apartments, the design of which is based on the principle of “maximum space without boundaries.” Such repairs involve almost complete removal of doors and partial removal of interior walls.
A studio is an effective way to expand your home and make it original and ergonomic. However, this option is not very suitable for families with children, since there is almost no privacy. Of course, if this is the design of a small three-room apartment, then you can isolate only the parents’ bedroom, converting the rest of the area into a comfortable studio.
This design implies:
• decoration, furniture and textiles in calm, light colors; • installation of mobile, functional furniture; • the presence of mirror and glass surfaces, partitions; • absence of unnecessary details, abundant decor.

