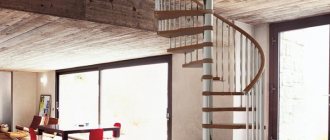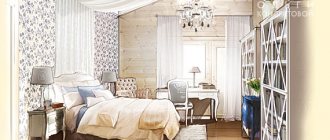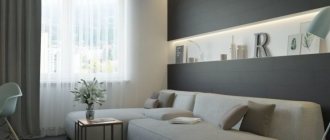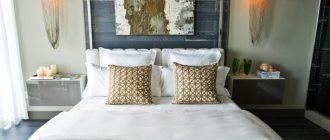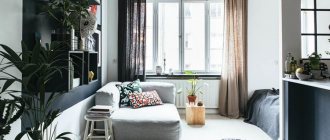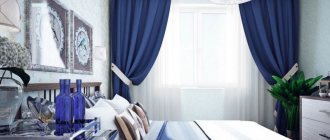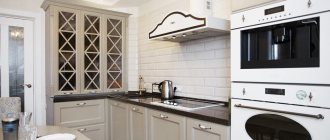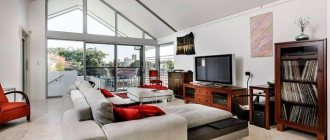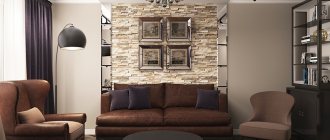Luxurious designer renovation of a townhouse
A modern townhouse is a kind of compromise for those who cannot decide whether to buy an apartment in a high-rise building or a cozy country cottage. A townhouse-type building consists of several cottages that are combined into one complex and have common side walls, and are also made in the same architectural style.
Some consider such a building to be only two or three-story apartments, for which their own communications systems have been installed. In addition, each townhouse usually comes with a small plot of land that can be used for arranging a garden. Today, such buildings have become quite widely known, thanks to which the service for renovating townhouses is becoming increasingly popular.
Popular techniques for zoning space in townhouse design
The public areas of the townhouses have a studio layout, making the space feel spacious and bright. But in such premises a zoning problem arises. How to solve it? Interior designer Anzhelika Prudnikova advises not to build blank partitions, but to use interesting decorative techniques.
Crystal curtains
All photos In the photo: Design of a townhouse in the Art Deco style in the Barvikha Club CP
Crystal curtains fit perfectly into the design of the Art Deco townhouse in the photo and do an excellent job of zoning the space of a multifunctional living room. Such a spectacular detail can easily replace a partition or screen and at the same time decorate the interior. And to make the shining threads look even more impressive, the structure can be illuminated with LED strip.
Multi-level ceiling structures with LEDs
All photos In the photo: Bedroom design in a townhouse on the Pestovsky Reservoir
Multi-level suspended ceilings with elements of contrasting colors and LED lighting are often used to zone rooms. This technique is appropriate both in a modern interior and in rooms decorated in a classic style. In this photo, a complex ceiling structure decorates the interior of a townhouse bedroom and serves to designate the sleeping area.
Glass partition with a pattern in a townhouse design
All photos In the photo: Design of a mansion-townhouse in a classic style in the Pokrovsky Communal Enterprise A
glass partition with a fantasy pattern in the interior design of a small townhouse in a classic style plays the role of a space divider, separating the kitchen-dining room from the staircase hall, and a spectacular art object. It fits organically into the space and supports the pattern of the marble floor.
Podium in a modern townhouse
All photos In the photo: Design of a modern bathroom in a townhouse on the Pestovsky Reservoir
Another successful way of zoning a multifunctional space is a low podium with one or two steps. This detail looks most advantageous in the design of a bathroom and a combined bathroom, where the podium is used as a pedestal for the bath. It is placed near a window, a blank wall or in a corner, and the bathtub is installed on top, as in the photo, or built inside.
Bar counter with LED lighting
All photos In the photo: Kitchen design in a townhouse on the Pestovsky Reservoir
Illuminated with LED strip and finished with natural stone veneer, the console bar counter in the townhouse design in the photo looks like an art object. It plays the role of an interior accent in the kitchen design and draws attention to the complex design with three shelves and mirror inserts.
Warm interior in brown tones
Expressive brown and beige shades became the basis for the design of a townhouse in a minimalist style. The interior is based on a combination of rectilinear forms, large painted areas and wood trim, mirrors, and textured panels.
- Hallway
The entrance area has a rectangular layout, overlooking the living room and kitchen. The wall decoration combines different textures: painting, wooden and mirror panels, vertical tile inserts with crocodile skin texture. Different widths of finishing cloths create dynamics. The game with parallels continues into the flooring – a beige parquet board with a longitudinal layout.
The thick brown color of the walls is diluted with metal profiles of the entrance and interior door frames. A mirror leaning against the wall in a painted frame is illuminated by a floor niche with faux greenery.
- Living room
The flooring extends here and into the kitchen from the hallway, so the feeling of a holistic interior volume is created from the front door. A small partition separates the living room from the hallway. From the entrance hall it flows into a flight of stairs and is tiled; from the living room side it is painted dark brown, like the adjacent front wall.
The TV area is decorated with wall mirror inserts according to the same principle as in the hallway. At the bottom there is a long cabinet with a reflective facade, adjacent to the bio-fireplace box. The upper part of the fireplace is decorated with photo printing: the illuminated tree looks like a natural continuation of the flame burning below.
The sofa group consists of two light brown sofas with cushion backs. In front of them is a coffee table with straight metal legs and a marble top. Underfoot is a fluffy light beige carpet. The central part of the suspended ceiling is also painted in a warm brown shade; along the perimeter of the box left white, there is built-in spotlighting. The main lamp is a chandelier with a fancy lampshade.
A decorative curtain-partition made of many brown threads, suspended behind the back of the sofa, conditionally separates the resting place from the kitchen.
- Kitchen
The kitchen design combines white lacquered fronts, splashback and dark brown zebrano veneer with light veining. The vertical pattern of the veneer connects to the rhythm set by the wall decoration of the living room and hallway. The cabinets and drawers are equipped with a push to open system, and the handleless fronts form large snow-white planes, contrasting with the dark background. The island desk also doubles as a bar counter. Above it are three pendant lamps from the same collection as in the living room.
- Office in the attic
The entrance door is disguised as a three-dimensional wall panel; its pattern of many slats is associated with a labyrinth. There is a workplace in the corner; a desk of a strict rectangular shape rests on a wall cabinet. The front of the table is decorated with dark leather panels with a crocodile skin texture. The wall behind is trimmed with two wide horizontal stripes of the same panels, and imitation leather inserts also decorate the low side wall. Such an aggressive note emphasizes the business character of the room and refers to the luxurious Art Deco decor.
The floor is laid with parquet boards, striped wallpaper on one of the walls supports the color scheme of the floor. The skylights are equipped with white roller shutters that match the ceiling with remote control. At the crossroads of the roof slopes there is a floor lamp that resembles a night skyscraper. The light from it is interestingly refracted on the ceiling planes.
- Bathroom
The interior of the room is also dominated by brown colors: the floor, walls and bathtub podium are tiled. The wall above the bathroom is decorated with a sepia photo panel depicting a sailboat. In beautiful contrast with the dark texture, the wall in the entrance area is finished with moisture-resistant mother-of-pearl plaster. The washbasin area is decorated with a mirror cloth; the design of cubic sinks continues the concept of rectilinear geometry. At the same level as the font, just above the main floor level, there is a niche with a shower, separated by transparent partitions.
The room is illuminated by built-in spotlights, and to create a romantic atmosphere, you can turn on chandeliers with long pendant threads.
Summary
For the modern interior of the townhouse, a noble color palette was used - a combination of brown, beige, and white shades. They create a calming atmosphere and set the mood for relaxation. At the same time, a combination of different textures (wood, glass, leather) and reflective surfaces make the interior stylish and aesthetically sophisticated.
Townhouse design project: current color scheme
Beige-brown shades or light monochrome with bright accents? When choosing a color scheme for the design of a cottage or townhouse, you need to take into account not only personal preferences, but also the style of the interior.
Beige and brown color scheme in the design of a modern townhouse
All photos In the photo: Design of a townhouse in a modern style on the Pestovsky Reservoir
The noble and warm beige-brown color scheme is perfect for the design of a townhouse in a modern style in the photo. The main thing is to use a wide range of shades, as Anzhelika Prudnikova did, and add decorative elements and accessories of silver and golden color to the interior.
Yellow, blue and terracotta
All photos In the photo: Design of a townhouse in the art deco style in the Barvikha Club community enterprise
Ocher, blue and terracotta shades make the interior of the bar in the art deco style townhouse warm in summer. The design of the room is given a special charm by the author's wall paintings and original round luminous columns, decorated with an elegant floral pattern. Against this background, a large corner sofa upholstered in vanilla leather looks very organic.
Lilac accents
All photos In the photo: Design of a townhouse in the art deco style in the Barvikha Club communal enterprise
Against the background of elegant white furniture in the art deco style, lilac accents, the role of which are played by chairs and curtains, look stylish and noble. And exclusive crystal lamps, panels of beveled mirrors and silver accessories make the interior of the townhouse truly luxurious.
Cream tones in a classic small townhouse design
All photos In the photo: Design of a mansion-townhouse in a classic style in the Pokrovsky CP
Cream shades are the best color solution for the design of a small townhouse. They visually expand the space, create coziness and harmonize perfectly with stucco decor and furniture in a classic style. And to make the interior look brighter and more interesting, you can add curtains with purple edging and mirrors in richly decorated silver frames.
Garnet shades in the design of a townhouse bathroom
All photos In the photo: Design of a townhouse in the Art Deco style in the Barvikha Club community
Small mosaic in garnet shades is what you need for the design of a bathroom in a townhouse in the Art Deco style. Discreet, but rich and charismatic finishing colors harmonize well with silver decor and allow you to create a unique designer interior. And the walls and floor the color of ripe pomegranate will be the ideal backdrop for modern white hanging sanitary ware.
Choosing an interior design style
The next stage is the development of a design project. The future style of the room and landscape is determined, finishing materials, furniture and accessories are ordered. A variety of styles will be appropriate in a townhouse. Let's look at the most popular ones.
Scandinavian style
The interior is dominated by light shades. And it doesn't have to be white. Milky, light gray, beige, soft blue, cream will be an excellent alternative. To soften excessive severity, it is worth introducing warm accents into the interior. This style is characterized by huge windows, translucent curtains, or even their complete absence. The use of furniture is very moderate. The main condition is to leave as much free space as possible. The premises are combined for the same purpose. The highlight of Scandinavian design is the use of natural wood in decoration. Strict white furniture, simple lamps, eco-decor - these are the main components of the northern interior.
Victorian style
This style has one feature - deconstructivism. Rooms with different purposes are decorated in different styles. Gothic may reign in a library or study, Rococo in a women's boudoir, and Baroque in the living room. Interiors in this style are characterized by antique furniture made of precious wood, arched and Gothic windows, stucco on the ceiling and walls, expensive textiles and antique accessories - paintings by famous artists in carved frames, antique watches, priceless vases and figurines. Luxury is the main feature of this direction.
East style
If the east beckons you, treat yourself to an oriental interior design. When decorating a house in this style, preference is given to tones such as red, ash pink, blue, brown and white. The walls are finished with plaster or draped with fabrics. Floor - tiles, mosaics, natural stone. Furniture should be made of expensive species. Sofas and poufs are selected soft and squat. Indispensable attributes are pointed arches, carpets, luxurious curtains, precious vases, intricate lamps, and a hookah.
Classic style
The style includes time-tested techniques. Characteristics of this style:
- the presence of a compositional center, a symmetrical arrangement of architectural groups, furniture, decor, several lighting fixtures;
- luxurious decoration - especially for Rococo and Baroque;
- the use of natural materials - precious metals, natural stone, wood, fabrics, stucco.
Modern style
The main features of modern style are the desire for the functionality of objects and the creation of an open and understandable space. The interior is dominated by a neutral color palette. The style is characterized by a rejection of excessive decor, limited use of textiles, and the use of the latest materials in the interior - glass, vinyl, plastic, as well as works of contemporary artists. Arranging a variety of lighting scenarios is encouraged.
Interior in minimalist style
The main condition of minimalism is a maximum of free space, a minimum of furniture, equipment and partitions, the functionality of interior items, the complete absence of accessories, and the rejection of bulky chandeliers. The finishing is done in a certain color scheme. Most often it is white or gray, but metallic shades, the color of stone, brick or natural wood can also be used. Internal walls are replaced by lightweight structures that transmit light well. In finishing, preference is given to natural materials with a rough texture. The furniture is selected in simple geometric shapes.
Loft style
The loft style implies freedom from conventions and disobedience to stereotypes. As a rule, this is one room with high ceilings and huge windows, divided into zones using design techniques - color accents, arrangement of furniture groups, glass partitions, screens. Loft is a harsh interior where the room resembles an abandoned workshop or warehouse. This style “loves” brick, rusty metal, untreated wood, concrete, and stone. There is no place for bright shades in decoration and even in accessories. Graffiti, avant-garde paintings, and advertising brochures will be appropriate in the design.
High tech style
The style involves the use of modern technologies. The interior is dominated by clear lines and simple shapes; glass, plastic, and chrome-plated metal are actively used. The equipment is on display and the rest of the interior elements must correspond to it. A variety of lighting devices must be of strict form. High-tech accepts bright shades in combination with black and gray.
Provence style
Provence is chosen by lovers of romance. This is a soft, light style with such characteristic features as:
- plaster for wall decoration;
- aged furniture items;
- massive beams on the ceiling;
- forged accessories;
- an abundance of flowers and floral patterns;
- natural materials;
- finishing in soft pastel colors.
Design of a TV area in a townhouse
How to design a TV zone in a townhouse? Mirrors, carved baguette or functional shelving.
TV against the background of a mirror panel in the interior of the kitchen-dining room
All photos In the photo: Design of a mansion-townhouse in a classic style in the Pokrovsky Communal Enterprise
A large panel made up of diagonally arranged mirror strips will be an ideal backdrop for a large plasma TV. Such a TV area can be placed in the living room, or next to the dining group in the bright kitchen-dining room of a small townhouse.
Multifunctional shelving unit in the living room of a townhouse
All photos In the photo: Design of a TV area in a townhouse on the Pestovsky Reservoir
A shelving unit with a soft panel made of leather-covered square modules, trimmed with strips of polished metal, organically fits into the design of the townhouse in the photo. Strict and laconic, it perfectly organizes space and takes up very little space.
Mirror-TV against the background of genuine leather panels
All photos In the photo: Design of a TV area in a townhouse on the Pestovsky Reservoir
A laconic oval mirror with a built-in TV and LED lighting is the best solution for a brutal men’s office in a townhouse. And as a background for such a spectacular detail, you can use panels made of genuine leather.
TV area framed by carved baguette and gilded stucco molding
All photos In the photo: Design of a mansion-townhouse in a classic style in the Pokrovsky Communal Enterprise
A luxurious frame made of a baguette decorated with carvings and gilded stucco molding is an ideal frame for the TV area in the living room of a townhouse in a classic style. This design looks aristocratic and elegant, and a small shelf hidden behind it allows you to organize the storage of books and small accessories.
Interesting interior solutions in a townhouse design project
A townhouse provides almost unlimited possibilities for an interior designer. This means you can safely experiment!
Panel made from 3D panels in the hallway of a townhouse
All photos In the photo: Design of a townhouse in the art deco style in the Barvikha Club community enterprise
An original 3D panel, which looks like a masterpiece of modern art, can decorate any room. And an elegant console and an oval mirror in a silver frame with an intricate pattern would be perfect companions for such an art object.
Starry sky above the bed in a modern bedroom
All photos In the photo: Bedroom design in a townhouse on the Pestovsky reservoir
Glossy stretch ceilings that imitate the starry sky are often used in the design of bedrooms. But in combination with LED-lit onyx panels and fashionable 3D wall panels, they look especially impressive.
Fireplace built into the wall
All photos In the photo: Design of a dining room with a fireplace in a townhouse on the Pestovsky Reservoir
The fireplace in the living room is a familiar piece of furniture. But in the design of the townhouse dining room in the photo it looks no less interesting. Especially if we are talking about a modern model, built into a wall decorated with natural stone at a height of about a meter from the floor.
Ceiling panel made of volumetric modules
All photos In the photo: Design of a wine cellar on the Pestovsky reservoir
A ceiling panel made of light volumetric modules of different sizes has become an accent element in the design of a wine room in a modern townhouse. And to enhance the impression of such an extraordinary detail, interior designer Anzhelika Prudnikova chose a black background for it and complemented it with cylindrical black spots.
Headboard made of soft panels in a classic bedroom
All photos In the photo: Design of a mansion-townhouse in a classic style in the Pokrovsky Communal Enterprise
The headboard of a bed made of soft panels is a hit of modern interior fashion. And you can make it more expressive and complex with the help of silver stucco moldings and 3D panels with a pleasant velor surface.
LED lighting of the staircase railings of a modern townhouse
All photos In the photo: Design of a staircase in a townhouse on the Pestovsky Reservoir
Lighting of staircases in a townhouse performs, first of all, a utilitarian function. Unless, of course, it’s a modern-style staircase with LED illuminated railings. This design design will easily become the main decoration of the hall, and in the dark it will play the role of an alternative lamp.
Townhouse decoration
The finished townhouse looks like a box made of concrete slabs - it has a door, windows, a roof and a fenced area. You have to take care of everything else yourself . And this is much more interesting than a ready-made house, which may not be tailored to your needs.
Modern style
Layout
The first thing you will need to take care of is the layout. As a rule, a townhouse has two floors:
- On the first floor there are rooms that are constantly used and into which any guests can be admitted. These are the kitchen, living room and bathroom.
- On the second floor there are more private rooms, into which only those guests you trust go up. These are the private bedrooms of family members.
- On the attic floor you can place a bedroom if you have a person in the family who likes to sleep under the roof, or you can use one of the hobby rooms: a billiard room, a library, a creative studio or even a study.
Decoration in beige tones
Next, it is decided what kind of layout the floors will have:
- Separate rooms . Separate kitchen, separate living room, separate bedrooms - a classic solution that will suit you if you want a classic country house in one of the traditional styles.
- Partial zoning . A separate kitchen, a separate living room, which are connected by a high arch or any other way that leaves more open to the view than a regular door leaves. A good solution for some styles that require space - for example, Scandinavian or minimalism.
- Visual zoning . In principle, there are no separate rooms, but there is visual zoning, carried out using one of many techniques. A good solution for modern styles that require a large, echoing room in which there are no partitions in principle - for a loft, for example.
High-tech style
Advice The only room that definitely must have all walls is the bathroom. For the rest, you can use your imagination.
Zoning techniques
In the case of separate rooms, you will need to choose suitable doors and take care to ensure adequate sound insulation.
In the case of partial and full zoning, you can choose a variety of partitions that will not require complex repairs from you:
- Furniture . It could be a banal cabinet placed in the middle of the room, which will divide it into two halves, or it could be something more complex - from a bookcase to a two-level table, one part of which will be a working kitchen surface, and the other a surface for dining.
Fireplace that serves as a partition
- Curtains . If you like oriental styles, this zoning method is perfect for you. Make a strong curtain rod, hang curtains on it, and when you need to connect the rooms, simply pull them back. Interestingly, this solution is even suitable for zoning a bedroom - unless, of course, both of its inhabitants are irritated by the sounds of someone else's presence.
- Stationary screens . They are called screens rather traditionally - they are not at all similar to folding classic screens. They have guides on the ceiling and floor, as well as a canvas that can be moved according to need. A canvas made of thick paper in the Japanese style, and a matte glass canvas in hi-tech looks good.
- Mobile screens . Classic design - can be folded and carried from place to place. It will not be suitable for zoning a large room, but if you need to allocate a small corner in the bedroom - for example, for a child or for a relaxation area - it will be ideal.
Design of a small living room in white
In addition to partitions, zones can be distinguished by purely visual techniques:
- Lighting . A separate lamp for each zone - and now, you will no longer be mistaken, where is the dining area and where is the work area.
- Color . One zone in one color, the other in another - and the effect is achieved. The main thing is to choose the colors correctly: they can either be shades of the same tone, or contrast with each other.
- Multi-level ceiling . The solution is not only interesting, but also very beautiful. It can combine plasterboard and suspended ceiling, or plaster and drywall. It can be of different shapes and colored differently. Usually it is made lower over one zone, higher over another. Combine with different lighting.
- Multi-level floor . One part of the floor should be higher, the other lower - and again, you won’t be mistaken where you have the sleeping area and where the office area is.
Typically, zoning techniques are combined - a multi-level floor with a multi-level ceiling, plus different colors, plus lighting. The result usually looks interesting.
Tip To avoid getting confused about what is where, sit down and draw a plan for the townhouse. Designate where each zone will be, draw up a few ideas - with and without walls, with different types of lighting. See which result you like best.
Design of a relaxation area in the interior of a townhouse
Modern townhouses provide unique opportunities for organizing a relaxation area. It can be installed in the attic or basement, on a balcony, terrace or in a bay window.
Design of a recreation area with a swimming pool in the basement of a townhouse
All photos In the photo: Design of a recreation area with a swimming pool in a townhouse on the Pestovsky Reservoir.
In the basement of the townhouse there is a recreation area with a small pool, a massage waterfall and a comfortable leather sofa. And to make the room without windows look bright and festive, Anzhelika Prudnikova organized multi-level lighting there using LEDs and designer lamps.
Semicircular sofa in the bay window
All photos In the photo: Design of a living room in a townhouse on the Pestovsky Reservoir
A custom-made semicircular sofa organically fits into the design of the living room of a modern townhouse in the photo. With the help of this piece of furniture, the head of the Studio of Elite Interiors, Anzhelika Prudnikova, created a cozy seating area in the bay window, from where the entire space of the first floor is clearly visible.
Sofa area on the balcony of a modern style townhouse
All photos In the photo: Design of a recreation area in a townhouse on the Pestovsky Reservoir
The sofa area on the balcony of a townhouse in a modern style with elements of Art Nouveau and Art Deco impresses with its luxury and original design. And its main decoration is the exclusive furniture of the Italian factory Visionnaire, which goes perfectly with sconces resembling torches and a designer chandelier.
Hammam on the ground floor of a townhouse
All photos In the photo: Design of a hammam in a townhouse on the Pestovsky Reservoir
Decorated in the best traditions of oriental style, the hammam with a comfortable chaise longue and a gracefully curved bench is what you need for a pleasant and useful relaxation. Such a relaxation area can be equipped on the ground floor of a townhouse and decorated with an elegant mosaic panel.
Sauna with cedar trim and LED lighting
All photos In the photo: Design of a townhouse in the art deco style in the Barvikha Club community.
Finished with cedar wood and decorative brick, the sauna fits perfectly into the design project in the art deco style. Its equipment does not require much space, so this option for a relaxation zone is also suitable for the interior of a small townhouse.
Decorating a living space with a vertical layout is a very exciting process. But in order to create a truly interesting and stylish townhouse design in a modern or classic style, as in the photo from the portfolio of the Studio of Elite Interiors by Anzhelika Prudnikova, it needs to be thought through to the smallest detail. And to develop a project for a relaxation area on the ground floor, it is better to invite a professional interior designer.
