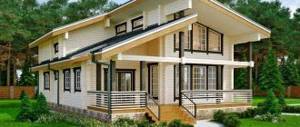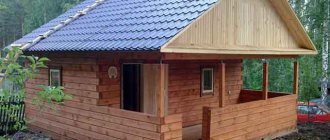House of merchant Gladkov
Address: st. Petrovskaya, 76/lane Lermontovsky, 4
A beautiful, elegant corner building with a turret and a high spire, overlooking one of the main streets of the city. Built in 1895 in the then popular Art Nouveau style with a variety of decorative elements on the facade: floral patterns, sculpted busts, Corinthian columns and pilasters. At the end of the 19th century it was considered one of the most beautiful buildings in the city, and, in my opinion, it still remains so.
Liberfort House
(Chapayevskaya, 110)
Name in OKN: “Lidefort House” Date of construction: early 20th century Architect: unknown
Pre-revolutionary photos: none
Information from the network: the correct surname of the owner is Liberfort. Source Information from the book: year of construction - 1899
Results: here is another wonderful example of Art Nouveau, hidden from the general public by the quiet and sleepy Chapaevskaya. If we take the date of construction from the Architectural Encyclopedia on faith, then the Liberfort house automatically becomes the first building in the Art Nouveau style in Samara.
Why did Isaiah Liberfort like him? Who made his architectural dream come true? How did Mr. Liberfort “rise” to afford such non-trivial mansions for little Zion? All this remains to be answered.
By the way, before the revolution this house was number 130. Then it was still on Nikolaevskaya Street. And not just anyone but Valerian Kuibyshev himself visited house No. 130. Read here what he did there.
District Court building, failed house of merchant Djuric
Address: per. Dobrolyubovsky, 9-11/Petrovskaya
One of my favorite buildings, built on an angle and taking up almost an entire block. The first three-story building in the city, it was originally built by the merchant Djuric, but was not completed and sold to the district court. Construction was completed in 1869.
The central facade is the corner of Petrovskaya and Dobrolyubovsky Lanes, which seems to protrude forward - three-story, the rest is two-story. The entire building has a beautifully decorated facade. Due to its greenish color and rich decor, local residents nicknamed it “a winter palace in miniature.”
The central entrance deserves special mention. Look how beautiful it is, forged columns support the roof of the porch, and the door is original wooden.
Taganrog Drama Theater named after Chekhov
Address: st. Petrovskaya, 90.
The Taganrog Drama Theater was founded in 1827, but the modern two-story building that we can see today on Petrovskaya Street was built in 1866 with the money of the townspeople. Built by an Italian architect in the neoclassical style. Today it is a beautiful building on one of the central streets of the city and, which is very pleasant, it is in good condition.
Museum of Faina Ranevskaya, former home of the merchant Mikhail Nikolaevich Kamburov
Address: st. Frunze, 10
A beautiful building made of bright red brick. The future famous actress moved into this house when she was 2 years old in 1898; a little earlier, her father bought this building. In Soviet times there was a communal apartment here. But the building has not lost its charm, the same wrought-iron balcony railing, original wooden entrance door and interesting red brick facade, decorated with various geometric shapes.
In 2008, a monument to Ranevskaya was erected next to the house. Scene from the film “Foundling”, the famous: “Mulya, don’t make me nervous!”
To be completely fair, the museum in this house is not officially open. All the exhibits are there, conversations have been going on since 2011, there is even a director of the museum, but there is no museum. They promise by 2020.
House of merchant Khaspekov
Address: Frunze, 14
An interesting corner brick building with wrought iron balconies, it was built in the 1870s (the exact date is unknown) in the eclectic style. It originally belonged to the Armenian merchant Christopher Emmanuilovich Tashchiev, then to his trading partner Avdey Emelyanovich Khaspekov, who owned it until 1925. I liked the Vod Thief arc the most, I don’t know why.
Blagoveshchensky Mansion
(Frunze, 43)
Name in OKN: Blagoveshchensky mansion Date of construction: 1903-1917 Architect: unknown
Pre-revolutionary photos: none
Information from the network: built according to the design of the architect Alexey Voloshinov. Source Information from the book: the same
Results: another rarely mentioned representative of Samara modernity. There is a version that this house was built by the merchant Chelyshev as a wedding gift to his son. Confirmation - stucco molding in the form of wedding rings. It remains unclear what relation comrade Blagoveshchensky, who, according to some sources, was a doctor, has to this mansion. By the way, medical institutions have occupied this building to this day, at least since the 1930s.
Rafailović's mansion
Address: st. Frunze, 20.
This building is striking and memorable thanks to the interesting flowerpots along the top of the facade and antique sculptures between the windows. This may not be the most well-kept building in the historical center, but this does not prevent it from being one of the most interesting old mansions of the 19th century in the city of Taganrog. The façade is in neo-Baroque style with stucco and floral ornaments. And of course an interesting entrance group with cast iron.
House of Zabrodins
(Leninskaya, 103)
Name in OKN: “House of the Zabrodins” Date of construction: late XIX - early XX centuries Architect: unknown
Pre-revolutionary photos: none
Information from the network: a house similar in architecture was located near the intersection of Chapaevskaya and Vilonovskaya. Source Information from the book: the Zabrodins’ house. Built in 1890 in Scandinavian Art Nouveau style.
On the right is the Zabrodins’ house in the 1970s. Find more photographs of Kuibyshev from that period here.
Results: the house itself was probably built in 1890, and acquired its current façade and remarkable stepped gable later. Who the gentlemen Zabrodins were, what class they belonged to, history is silent. Likewise, the name of the architect who managed to incorporate elements of northern Art Nouveau into the bourgeois development of the then Sokolnichya Street remains unknown.
Shchuchkina's house
Address: st. Greek, 32
A beautiful brick one-story building with large semicircular windows and an entrance with columns. It was built by Taganrog tradesman Matvey Yakovlevich Lobanov in 1897. From him, the house passed into the possession of the wife of the state councilor, Natalya Dmitrievna Shchuchkina, in the early 1910s.
Military Commissariat of the Samara Region
(Chapayevskaya, 121)
Name in the list of identified cultural heritage sites: “Art Deco building” Date of construction: 1930s Architect: unknown
Photos of the Soviet period: none
Information from the network: none Information from the book: none
Results: it is known for certain that once on the site of the intersection there was a house belonging to Prince Obolensky. Unfortunately, there are no pre-revolutionary photographs of this building. The owner's name and surname also remain shrouded in secrecy. Another piece of information - in the early 1920s, Obolensky’s house was occupied by security officers: the Special Department of the GubChK and the authorized representative of the Cheka for the PriVO.
Read about what the Art Deco architectural style is here and here.
It is surprising that the military commissariat building did not find a place in such a monumental work as “Architecture and Urban Planning of Samara 1920-1940s,” published by SSASU. The general style is close to the buildings of the Samara State District Power Plant, built in the same period and now demolished buildings of Bread Factory No. 9 on Moskovskoe Highway.
House of Davidovich
Address: st. Greek, 34
Next to the previous house there is another noticeable one-story house from the late 19th century. The facade is interesting with two elements protruding forward: the central entrance with a high massive door and the living part with large semicircular windows framed by high floor columns. It was built according to a project in 1897 for a candidate in the Faculty of Physics and Mathematics of St. Petersburg University, David-Sheil Abram Davidovich.
House of tradesman Myasnikov
Address: per. Nekrasovsky, 59
I don’t know why, but I really liked this building. There's something about him. It was difficult to find information about this building on the Internet. The owner of the house in the 1860s were the heirs of the tradesman Paramon Myasnikov, an experienced choir director at the Mitrophanievskaya Church. In the mid-1890s, the Taganrog tradeswoman Kaferi bought the building from him and owned it until 1925.
Art Museum
Address: st. Alexandrovskaya, 56.
The building with a bright red facade cannot be confused with anything; it immediately attracts attention. People such as I. Repin and A. Chekhov took part in the creation of the art museum. The museum was founded back in 1898. A collection of Russian paintings of the 18th and 19th centuries is presented. In the courtyard there are interesting ancient sculptures from the old Taganrog cemetery, taken to the museum in the 90s and thereby saved from destruction and looting.
Old cemetery of Taganrog
Military City
(Stepan Razin, 17a)
Name in the list of identified cultural heritage sites: “Complex of buildings of a military unit (two buildings along the street and a gate arch)” Date of construction: 1930s Architect: unknown
Photos of the Soviet period: none
Information from the network: none Information in the book: none
Results: the buildings of the military unit immediately attract attention with their non-trivial appearance and fit perfectly into the bend of Stepan Razin Street. On the concave corner of the building there was once a sign indicating the year of construction, but now all that remains of it is the last digit - two. Thus. The construction of these buildings was completed by 1932.
House of merchant Damian Spiridonovich Fok
Address: st. Lenina, 69.
A small, but very interesting and memorable building, thanks to the antique sculpture taming the main facade of the building. The house was built in the 50s of the 19th century and belonged to the merchant Damian Spiridonovich Foka.
Naturally, these are not all the ancient houses and mansions of the city of Taganrog, but I talked about the ones I liked the most.
House with a brick arch
(Leninskaya, 79)
Name in the list of identified cultural heritage sites: “House with a brick arch” Date of construction: 1890-1900s Architect: unknown
Pre-revolutionary photos: none
Information from the network: there are photographs of the authentic appearance of the towers, which had round windows decorated with carvings. Information from the book: none
Results: an apartment building in a discreet neo-Russian style, about which nothing is known at all.





