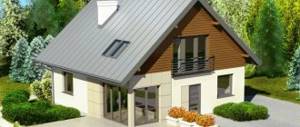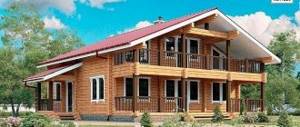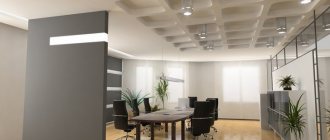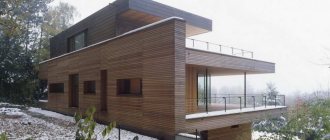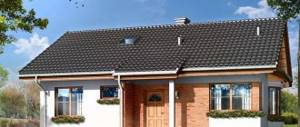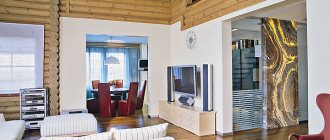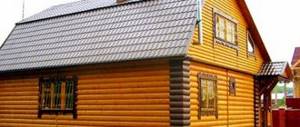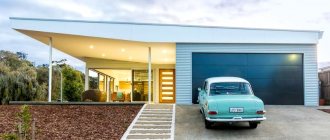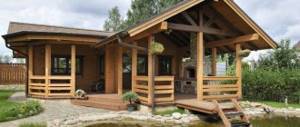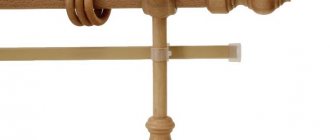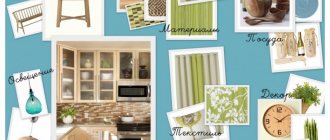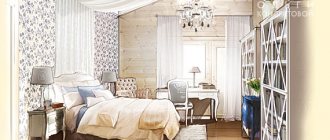At first glance, the Finnish house looks very nice and quite cozy. For every person it is very important what kind of house he lives in. In our country, few people pay attention to the smallest details, and often the quality of the houses being built is determined only by the capabilities of the wallet. In other, highly developed countries, they devote most of their free time to this issue, since for their population, home is a holy place, and a lot of money can be spent on it.
At first glance, the Finnish house looks very nice and quite cozy
This happens, for example, in Finland. The interior of Finnish wooden houses often reminds of numerous, very interesting local fairy tales that people used to listen to in distant childhood. What do buildings look like today and how does the so-called general layout of houses of this style actually differ from other, no less interesting analogues?
Characteristics of Finnish houses
As you know, Finland is a highly developed state in northern Europe. Due to this geographical location, forests consisting of different types of trees are widespread throughout the country. That is why Finnish-style houses are usually wooden. Since the middle of last year, woodworking technology has improved significantly, and that is why a real Finnish house in our time is the ideal of warmth and family comfort. Thanks to new developments, Finns are using materials as efficiently as possible and obtaining the greatest amount of heat that wood can provide.
How are timber and construction made?
Modern technologies are somewhat more complex than the once popular “cut down a tree, saw it, sand it.”
Modern Finnish houses
Glued laminated timber is produced in several stages:
- The first is sawing . Most companies involved in the production of Finnish houses have their own forestry or contracts with well-known suppliers. The wood is supplied from them, a normal one is selected and sawn using special equipment controlled by a computer. The result is lamellas - thin strips of wood.
- The second is drying . A tree that has just been cut down is too wet to build anything from. Therefore, the resulting lamellas are first dried in a soft mode, then subjected to conditioning, as a result of which all moisture is released.
- The third is gluing . The lamellas are glued together so that bars of standard sizes are obtained, which are then used for construction. Their advantage is that they are stronger than ordinary wood and their performance characteristics are higher.
- The fourth is profiling . On machines, the resulting bars are cut so that they fit together clearly, plus special recesses are made in them into which the insulation will be attached. Plus, they are additionally impregnated with special compounds that make them more resistant to external influences.
- Fifth - control . The timber is checked for strength, resistance to moisture, and the absence of manufacturing defects - cracks, chips, dents and other defects that spoil the appearance.
Popular options for houses made of laminated veneer lumber
The finished timber can be used immediately in construction and this is where you come in.
Construction also takes place in stages, sequentially:
- Search for a company . You can, of course, buy timber and build a house from it yourself, but most people prefer to trust professionals who know exactly what they are doing. You just need to find them. The best way is through friends, but you can also use the Internet. The main thing is to read the reviews carefully.
- Selecting a company . If you have several companies to choose from in your region, you need to choose the one that is closer to you or the one with better reviews. Feel free to call all numbers in a row and ask your questions.
- Conclusion of an agreement . At this stage, you closely communicate with a specialist from the company and together with him form a project that will depict your future home. Don’t forget to make sure that communications can be made to you, that the windows in the house are in place, that the sanitary unit has not been combined with the kitchen. After this, you can enter into an agreement - just read it carefully.
- Expectation . Then all that remains is to wait. First, the foundation will be poured for two months - unlike modular structures, a Finnish house cannot be placed on the ground. During this time the timber will be ready. And then it will take another couple of weeks to assemble.
- Conclusion . At the end, the workers will lay communications and, since the Finnish house does not shrink, you can immediately begin finishing.
Elite wooden option
Advice If you don’t like to participate in construction, just order a turnkey house and receive it immediately with finishing.
Gallery: modern Finnish house (25 photos)
Wooden houses in the Lappeenranta fortress
Cafe Majurska
On the territory of the Linnoitus fortress in Lappeenranta there are also several interesting wooden houses. For example, not far from the entrance to the fortress, on Kristiinankatu Street, there is a one-story yellow building of the Majurska cafe (“Majorsha”). This is the former Officers' House: in the second half of the 19th century, officers and their families lived here, and in the pre-war years the building was occupied by a hospital. In 1986, after reconstruction, the major’s wife opened a small cafe with an antique interior in the house. Years have passed, now the cafe has a different owner, but it is still cozy and delicious.
On Katarina Square there is another wooden attraction of the fortress - Christina's Workshops. These are dark red, one-story buildings dating back to the 1800s. Nowadays, there are not only craft workshops, but also small shops.
material on the topic
Features of Finnish national house-building
Finnish houses fully reflect the thorough and economical nature of the Suomi residents.
Firstly, buildings are erected mainly from environmentally friendly materials. Olga Martynova
Did you like the article? Share with friends
Swedish traces in Finland. Speak Svenska, admire the Gothic
Dacha life of Russian nobles in Finland
Comfort and coziness are synonyms for the phrase “Finnish house”
At first glance, it may seem that it is unprofitable to build a house made of timber in northern latitudes, since this material will allow cold and moisture to pass into the room. The Finns tried their best and turned an impractical tree into a very high-quality material that will provide warmth in the cold season and provide real coolness in the summer.
Any settlement in the country consists of one-story houses made of timber. In rare cases, there are two- or three-story buildings that are considered high-rise. Such buildings are erected for the real poor. Despite the number of floors, every Finnish country house can boast of modern technologies. There is not a single device or part in it that would function intermittently. Often such a building is so automated that people can close the door with one press of a remote control. In the bathroom, for example, there is no need to be afraid that water will spill on the floor and soak into the wood, after which the room will be very damp and cold. Typically, all Finnish houses have perfect waterproofing.
Interesting and affordable projects of Finnish one-story houses with an area of up to 100 m²
Looking through photos of Finnish house projects, it is difficult to remain indifferent and get rid of the desire to have such an environmentally friendly, warm, cozy, modern private housing. To prevent your desire from turning into an eternal dream (due to insufficient funds), it is worth taking a closer look at the available options, for example, at houses with a total area of up to 100 m².
Small-sized house designs using Finnish technology include all the necessary premises and communications:
- bedroom – 12 m²;
- children's room - 9.9 m²;
- living room – 26 m²;
- kitchen – 10 m²;
- bathroom – 6.2 m²;
- hallway – 5.8 m²;
- pantry, utility room – 11 m²;
- the total area of the building is 80 m².
In this case, all the premises necessary for normal living have been designed. The rooms have dimensions that, if rationally furnished, will give a feeling of comfort and a sufficient amount of free space. A house with these parameters, made of double timber, will cost 430,000 rubles. If the specified amount is not immediately available, it is quite possible to find a company that will allow you to order construction in installments.
Most often, houses with a small area are used as a summer cottage for relaxation in nature
The construction of small Finnish frame houses today is an opportunity to purchase high-quality and affordable housing. Any construction company will undertake the implementation of not only the project they have developed, but also the proposed project, which may have the most daring and creative architectural solutions.
