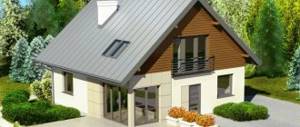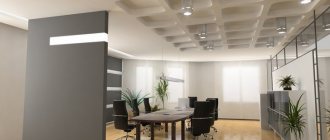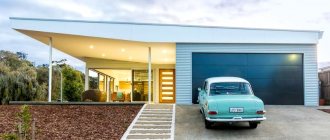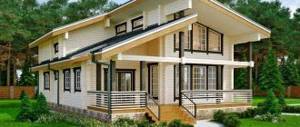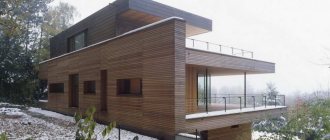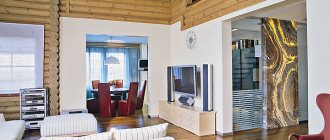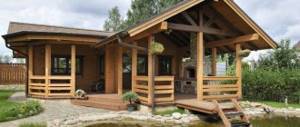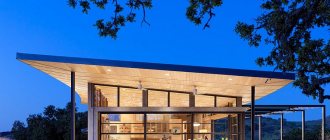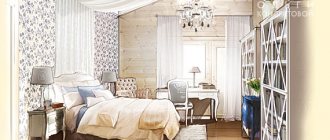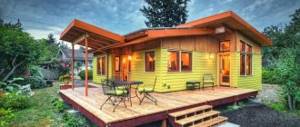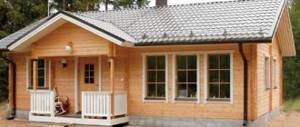Do you think that only a two-story or three-story cottage can be spacious? This is a misconception. Modern houses, built according to a project created by an experienced specialist, regardless of their number of floors, can be spacious, comfortable and functional in terms of layout. In this article we will look at how and where you can find successful projects of up to 100 sq m of one-story houses, as well as the subtleties that need to be taken into account during its implementation.
A one-story house is the choice of a modern person
Living outside the city is attracting more and more people. A large metropolis, of course, has a lot of advantages, offering a huge number of places for entertainment and active recreation, but at the same time it is not able to give its inhabitants peace and quiet at least from time to time. Poor ecology, traffic jams and noisy neighbors behind the wall are what makes people choose a private home. Many of us think that not everyone can afford to build a cottage today, and therefore it is much cheaper to buy an apartment in one of the many high-rise buildings. But, as practice shows, if a truly successful project is selected or developed for the construction of a house, which will make it possible to calculate and determine the timing and quantity of necessary materials as accurately as possible, then the final cost of the work will not differ much from the cost of purchasing an apartment from the developer.
Plan of a spacious one-story house with several rooms
But with all this, you will get a lot of advantages, since a one-story house has such positive characteristics as:
- spaciousness. You yourself can determine how much area of your site to allocate for development. In a house with an area of 80-100 sq. meters, you can equip three large rooms, also leaving space for creating additional rooms (kitchen, bathrooms, storage room, etc.).
- originality. Since you prefer independent construction rather than purchasing a ready-made structure, at the planning stage you can bring to life even your most daring decisions and ideas.
- safety. Unlike two or three-story permanent buildings, one-story houses do not require a staircase. This is especially true if you plan to move with small children or elderly relatives, for whom the presence of stairs may create some discomfort and inconvenience. Additionally, remember that if installed incorrectly or loosely secured, this design element may result in increased injury rates.
- availability. As already mentioned, if at the design stage all work is carried out efficiently, responsibly and professionally, you will eliminate the possibility of purchasing unnecessary and unnecessary consumables, which will significantly reduce the cost of the entire structure.
Of course, it is also worth noting the practicality of such buildings. Due to the presence of only one floor, the load on the foundation along the entire perimeter will be uniform. Therefore, if you decide to choose wood as the main material for construction, then in this case the structure will need much less time to shrink.
House project: order or choose a ready-made one?
When you think about building a house, you, of course, immediately begin to imagine what the final appearance of the building will be. But in order to determine which idea can be implemented, and for which area of your particular site is considered not the most favorable, it is best to contact a professional designer. He will be the one who will be able to carry out complex calculations of the load, the required amount of materials, and also show you the appearance of the finished house. All this can only be done with the appropriate software, as well as considerable experience. You can try to independently draw designs for one-story houses up to 100 m, and even if the utility provides visualization on its own, it is far from certain that the information received will be accurate and reliable. Thus, we can conclude that the best option is to contact a specialist in his field who knows all the features and nuances of his work.
Project of a one-story house with a functional layout
He will not only do everything efficiently, but also provide a guarantee of results. But the services of such masters cost quite a lot, so not everyone can afford an individual project. In this case, do not despair, because today there are a huge number of ready-made drawings on the Internet that are completely ready for implementation. All of them differ in the specific layout of the premises, the number of floors, the size of the plot, as well as various non-standard solutions that will distinguish your house from all other buildings.
Project of a comfortable one-story house
Advantages and disadvantages of house designs up to 100 m² with an attic
The free space under the roof can be used to create living and utility rooms.
Modernization is associated with certain costs, but it allows you to almost double the usable area
The arrow marks the height, which determines the free space under the slope. If they are too small, install additional decorative partitions.
Inside these cavities you can make niches and storage cabinets
For natural lighting, more expensive designs are used compared to conventional window units
We have to strengthen the interfloor ceiling and foundation. To clarify the amount of financing, it is also necessary to take into account the following work and expenses:
- improving the insulation parameters of the roof and walls;
- installation of stairs, windows, doors;
- construction of interior partitions;
- expansion of heat supply and other systems;
- modernization of boiler and auxiliary technical equipment;
- interior finishing works.
Project of a one-story house up to 80 sq. m with attic
Related article:
House with an attic: projects, photos. Buildings with an attic floor are a practical and very attractive idea for an individual plot. Projects, photos of successful interiors and recommendations from experienced builders are in our material.
One-story house with an area of 100 sq. m. with garage
If you have personal vehicles, then at the stage of developing the plan for the main structure you should consider the need for a garage. A garage is an excellent solution that will allow you to organize a covered parking space for one car at a low cost of space. In addition, here you can store all the unnecessary things that you don’t want to throw away, but you can’t find a place for them in the house. The most optimal solution is to create a garage as an extension to the house. This will reduce the required amount of time for construction work, as well as reduce the cost of purchasing all necessary consumables. On the Internet today you can find ready-made diagrams and drawings, which can be implemented without much effort in the conditions of your site.
Ready-made one-story house with garage
Projects of one-story houses up to 100 sq.m: what determines their popularity
The popularity of projects of one-story houses up to 100 square meters. m increases every year. For many owners of suburban and dacha plots, the compact type of construction is considered the most acceptable and optimal not only in terms of cost, but also in terms of living conditions.
Modern and sleek house with a practical layout
Other advantages of small-scale construction:
- Thanks to the high speed of construction work, the construction of a full-fledged and beautiful building takes only a few months.
- Low costs for the purchase of construction raw materials and wages for builders.
- Small dimensions and special construction technologies make it possible to build houses on any type of soil.
Layout of a one-story house with two bedrooms
Thanks to modern construction technologies, the beautiful facades of one-story private houses have moved to suburban areas, becoming a wonderful place to live in environmentally friendly conditions surrounded by nature. It is not surprising that many city dwellers move outside the cities to get away from car noise and exhaust fumes.
Features of frame house projects up to 100 sq. m
Using the frame construction method to bring to life drawings, free designs of houses and cottages up to 100 sq. m. m, which can be easily found on the Internet, allows you to create such buildings in the shortest possible time. Moreover, they are all completely suitable for long-term living.
Small frame house with floor-to-ceiling windows
To create a unique building, you can use the services of a company engaged in the development of construction projects. Or you can use photos of free projects and drawings of one-story houses, of which there are many on the Internet. Standard buildings have all the characteristics necessary to provide complete living comfort. And with some modification, even a standard project can become an excellent basis for creating a unique structure with an original design.
Frame house with open seating area
When developing a country cottage, the layout deserves special attention. The layout of rooms for residential and domestic purposes largely determines the level of comfort. At the same time, a private house located outside the city does not need to be large. Even with the small area that the building occupies on the site, the building may well become two-story over time.
Houses with an attic
Despite the fact that projects of one-story houses of 100 sq. m are distinguished by their ability and ability to accommodate a large number of residents at the same time, many people want to increase the amount of usable space. To do this, it is absolutely not necessary to build two-story houses, because thanks to the arrangement of the attic, you can add an additional spacious room. An attic is a kind of attic space that can be used usefully. As a rule, people try not to allocate this room as a bedroom or children's room, because due to the design features of the building, it will be located under the roof itself.
Finally, it is worth saying that one-story houses today are built from absolutely any material that suits you in terms of its characteristics, as well as price. Cottages made of LMK (light metal structures) are especially popular. Since this material is lightweight, and the elements are quite large in size, the construction process is carried out quickly and without any particular difficulties. In addition, this material has an affordable price, but ready-made structures will need insulation, as well as finishing.
Spacious house with an area of up to 100 sq. m.
In this article, we examined the intricacies of creating designs for spacious houses up to 100 square meters, and also touched on some aspects related to construction work.
Photos of projects of one-story houses made of foam blocks up to 100 square meters. m, their features
Photos of projects of one-story houses can often be found among materials describing construction based on the use of such raw materials as foam blocks or foam concrete.
This type of material has many advantages, along with practicality, reliability and convenience. Due to the beneficial characteristics of foam concrete, this raw material can be used to create buildings that are interesting in design and architecture, as well as to implement original design ideas.
A material such as foam concrete allows you to design architecturally complex houses
House facade: photos of one-story foam block houses and the advantages of the material
There are a number of advantages due to which foam block structures are significantly superior to projects of Finnish houses up to 100 square meters. m, made of wood or based on frame technology.
This construction raw material is different:
Interesting facade of a house made of foam blocks
- special structure. The material has a unique structure, thanks to which the surface of the walls can support air circulation in a natural mode. This contributes to the formation of a normal indoor microclimate. This advantage will be especially beneficial for log houses made of wood. Country houses and cottages made of foam blocks have greater comfort than traditional buildings made of stone or brick;
- light weight. Buildings made of natural stone or brick have significant weight, while foam concrete allows buildings to be built with any architecture and minimal loads on the foundation. As a result, the developer reduces the cost of organizing the foundation;
Project of a foam concrete house with a spacious garage
- high rate of thermal insulation. The thickness of the foam block is 30 cm. It has the same level of thermal insulation as a stone wall with a thickness of 1 m. This speaks in favor of using foam blocks as a building material.
