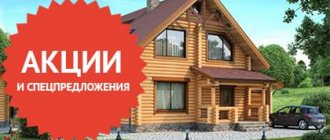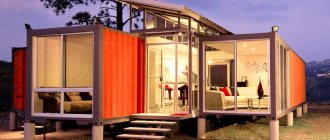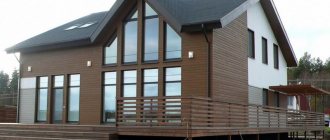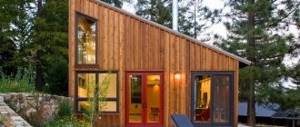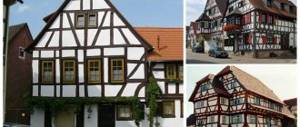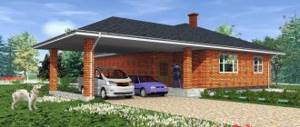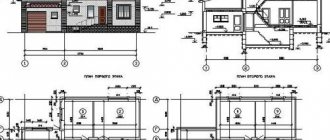Advantages of ordering turnkey construction of a prefabricated modular house
Modular houses for year-round use, which have recently appeared on the construction market, are gradually gaining popularity. These prefabricated houses are a residential structure that is assembled from standard modules (similar to a children's game).
The walls and partitions of the blocks form a frame made of LSTK or wood. High-quality insulation is placed inside the modules, providing protection from steam and moisture, then the finishing is immediately done, both indoors and outdoors. The construction of the finished structure, after its purchase, is carried out at the construction site, when the object has already been delivered to the site.
Advantages and disadvantages
Prefabricated modular structures are a modern approach to solving the issue of arranging country houses that are convenient for permanent residence. By purchasing blocks of modules, the owner receives a lot of advantages, in contrast to those objects whose construction is carried out from scratch:
- Speed of building modules. It takes only a few weeks to manufacture the blocks, and the assembly of prefabricated modular cottages for permanent residence on a turn-key basis is carried out in a couple of days of operational work. No other building can be built so quickly.
- You can build a modular house at any time of the year. Construction activities can be carried out in any weather conditions - during the rainy season, winter or autumn.
- Mobility. Ready-made modern one-story or two-story country houses can be easily reassembled on a new site. The acquisition of such a building will allow you to no longer spend money on a new frame-block country apartment for permanent residence.
- High seismic resistance. Inexpensive modern modular houses can easily withstand seismic shocks.
- Variety of projects.
- Wide price category. You can buy both economical and more expensive options with increased comfort and built-up area.
- Constant quality monitoring. When building a dacha from scratch, workers often do not perform the required amount of work well. If you buy a ready-made modular house assembled at a factory, then all processes of its production are controlled by the manufacturer, who is not at all interested in allowing the slightest defect in production.
- Low cost. It will cost much less to assemble residential buildings (dachas, cottages) from frame-modular blocks and deliver modular elements to the site than to order the construction of a turnkey structure from the foundation. The price for residential modules starts from 100 thousand - this is inexpensive compared to the cost of building the same structure using other technologies.
Disadvantages of suburban structures from which a modular house is constructed:
- delivery prices may be high due to the fact that the manufacturing company is located far from the localization of the upcoming construction of a country house;
- multi-storey buildings, built frame and block, lose their mobility due to their impressive size;
- It is not always possible to buy a quality product due to the choice of an irresponsible manufacturer.
Advantages of sectional houses for year-round use
Among the main positive aspects of using modular houses, experts highlight:
- The speed of construction of a private house, the ability to carry out construction of the structure both in summer and winter. The installation period is two to three weeks.
- The ability to install a modular house on a site with any landscape, regardless of its features and difficulties.
- A private house can have any design, which can take into account the wishes of the customer, making the building individual and unique.
- Long service life. A modular house can be actively used for decades.
- High strength and reliability, resistance to external factors such as rain, wind or snow.
- Good insulation performance, high level of energy saving.
- Easy to install, no need to use special heavy equipment.
- Affordable price, possibility of full cost calculation at the design stage.
- Mobility. If desired, a private house can be transported to any convenient place, and it can be folded and unfolded more than once.
Kinds
The variety of options to create a modular country house has no restrictions in terms of architectural and planning parameters. Design can include joining and combining blocks, which allows even a standard design to acquire interesting shapes.
In any ready-made parts of a structure assembled frame-by-frame, you can easily make an opening for a new window or door structure. Similarly, the customer can easily get rid of parts of the wall that he does not need. It is always possible to modify the entrance to the house thanks to the presence of an end door. It is convenient to make it the main entrance or exit to the terrace or veranda.
Projects of modules that provide comfortable permanent residence are quite diverse, they allow you to solve problems of any complexity:
- two or one-story modular house of frame construction;
- mini-house or bathhouse.
You can order projects of one-story pavilions and European-style cabins. It is also convenient to buy office buildings and entire shopping complexes. Cafes and roadside motels are being sold. A large selection of ready-made solutions allows us to satisfy the demand of a diverse category of consumers.
Disadvantages of sectional structures
Absolutely any object or material is not without its drawbacks, so modular houses are no exception. It should be noted that their disadvantages are not so numerous, but they need to be taken into account when buying a modular home.
Negative aspects associated with the use of modular houses for year-round use:
- If modules need to be transported over long distances, you will have to pay a lot of money for transportation.
- If a house has two or more floors, then it is strictly forbidden to assemble and disassemble it several times.
- It is very important to choose proven and high-quality manufacturers, otherwise you can get into a lot of trouble and large financial losses.
How are “prefabricated” houses built?
The modular construction process consists of three stages:
- Assembly of structural modules at the factory. The basic frame of a turnkey house for living is assembled from wall panels, ceilings and floors. Then the base is insulated outside and inside the facility, doors, windows, and utility systems are installed.
- Delivery of building modules to the customer’s place of application. Prices for these services vary depending on the mileage to the location where the structure is installed.
- Installation of the house on a prepared foundation. The procedure takes place on the day of delivery.
Design and features of modules
Modular homes for year-round use have posts and panels. The dimensions of these structures have a standard size - 2.4 by 4.8 m. When the customer prefers to independently design his dream home, he must certainly take these parameters into account, since in order to join the modules it is required that their planned area correspond to a multiple of the given values.
The outside of the panels is covered with moisture-resistant plywood, the inside filling is made of slabs. Sheets of plywood are attached to any frame:
- wood;
- metal;
- combined.
An indispensable condition is the presence under the cladding of a high-quality insulating layer, which must meet the requirements of industry standards and take into account recommendations that differ for the specific region of the upcoming residence. Additionally, all panels are treated with a special agent that improves their technological characteristics and allows them to confidently withstand atmospheric destructive factors.
When a suburban area has suitable soil for constructing a modular house, a building is installed on it, first making a foundation of reinforced concrete slabs. This action is an excellent preventive measure to prevent possible shrinkage of the structure.
Assembly activities take a minimum of time. Experienced craftsmen complete a full cycle of work in about a week, maximum two. To carry out all the required operations, a team consisting of workers and engineers arrives at the construction site. They jointly assemble the structure, scrupulously checking each of its parameters, taking into account all the nuances necessary to ensure the strength of the structure, its stability and provision of all utilities.
Design Features
A modular private house for permanent residence is a unique type of structural product, consisting of sections and individual modules. All parts of this design have an individual purpose, depending on the type of future room. Each component of a house of this type serves as an autonomous room, and when combined, you get a full-fledged private house, which is practically no different from the usual private houses.
A modern modular house includes everything you need; it is equipped with a modern heating system, all necessary communications and ventilation shafts. If you look at photographs and finished projects on the Internet, you will notice that modern designers offer many different options and ideas, thanks to which everyone can assemble the house of their dreams, while spending a minimum of money and time.
The design can be of absolutely any complexity and may include one or more floors. Thanks to modern developments, it is possible to build not only a simple house from sections, but also an elegant country cottage. Production technologies make it possible to create a warm, cozy and comfortable private home, which will be comfortable to live in both summer and winter.
Construction of a turnkey frame house
When choosing a modular house, it is best not to experiment, but to find a quality contractor and order the construction of a turnkey modular structure from him. Construction includes a number of stages:
- Selecting a project, this can be either a ready-made sketch or an individual plan that takes into account the wishes of the customer
- Concluding a construction contract, obtaining the necessary permits from the state.
- Cost calculation.
- Final approval of the project.
- Production of modules in accordance with all technological standards and requirements.
- Phased installation of all sections on the site where the private house should be located.
- Connection to communications.

