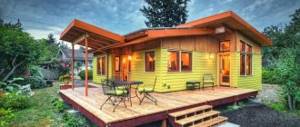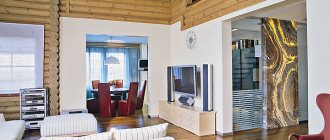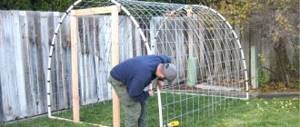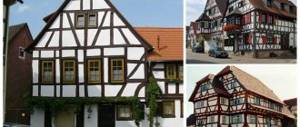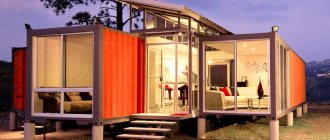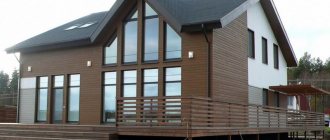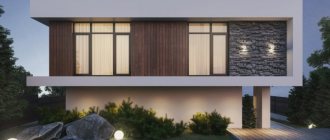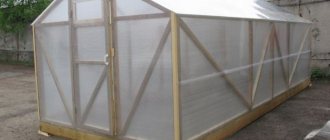Building your own house, especially if it is built with your own hands and strength, without hiring contractors, is a complex and risky business. A person who takes on this “adventure” certainly has many doubts:
- Have the calculations been made correctly?
- Do I have enough funds?
- Are the deadlines accurately calculated?
- Will I succeed?
Detailed project of a two-story house with drawings of all floors
Even experienced builders know that one small mistake at the design stage can ruin the entire process. The house will never be built, money and time will be wasted irrevocably. To prevent this from happening, it is necessary to carry out thorough preparatory work before starting construction and investing funds. It is at this stage that it is necessary to make a detailed drawing of the house.
This document will become the starting point for further work, including the basis for the development of official project documentation and drawing up an estimate for the facility.
Information collection and preparatory stage
Free drawings of frame houses are available in abundance on the Internet. We are not talking about sets of ready-made design documentation, but about drawings of private houses, cottages on several floors with an attic and a garage. In this case, the drawing is several similar plans of the internal layout, layout of communications and orientation of the building to the cardinal points.
Layouts of the first and second floors of a two-story cottage
In order to create the home of your dreams, you need to get acquainted with the abundance of existing and free layout options.
If earlier all houses were similar to one another, and even by their appearance one could tell what and how was located inside, today all stereotypes are crumbling. A classic house with a square box can harbor a wide variety of architectural solutions and design delights. It is in order to choose the best offer on today’s market that you should look through dozens of free projects, detailed drawings and layouts of private houses.
Projects of one-story private houses
Presented both as country houses and large capital buildings.
Project of a one-story house with an attic
They are being built on fairly spacious plots, as they have a large building area. For a comfortable stay for a family of four - two children and two adults - a house with an area of 120–160 square meters is sufficient. And if you add a garage and outbuildings to a one-story house, the area increases significantly. And in a small area there may simply not be enough space for all this.
The advantage of such projects is the absence of stairs in the house, the ability to install only one bathroom, and the ease of moving around a single-level space. The downside is the wide development area and the need for careful planning to reduce unused dead space.
Estimate for the construction of a frame house
The biggest danger when starting the construction of a one-story frame house is incorrect calculation of the entire construction budget and failure to take into account all the necessary building materials. In the most ideal case, the process may drag on indefinitely, but in the worst case scenario, the project may be frozen and work will be suspended.
To avoid this situation, when building a frame house yourself, you need to order design documentation from specialists.
Free drawings of one-story frame houses and their diagrams also include a special detailed estimate. Which indicates how much building material is needed at each stage of construction in rolls, meters, kilograms, and also indicates a specific range of market prices.
If you are building a house in stages, then you will not need to spend money on purchasing all the building materials at once. You will be able to buy them gradually, as you build your house step by step.
This is quite convenient from the point of view of storage, delivery and unloading. This issue is especially relevant for builders of houses on garden plots. It will be almost impossible to install a house in a small space, arrange all the building materials, and protect them from external precipitation.
Nice free project
A good project consists of working drawings, detailed plans and diagrams that are necessary for each stage of building a frame house.
After viewing this type of document, you will not have any questions about building a house. High-quality and understandable design documentation is a great opportunity to plan all work on a construction site and minimize all errors.
In addition, a good and high-quality project optimizes the work of builders, minimizes sawing work and adjusting material, and this leads to significant savings in time on construction.
You can also avoid unplanned waste left after cutting building material, and this will lead to tangible savings. This can be done by selecting special materials for a specific project, or when developing a frame house project, taking into account the materials currently on the market. Sheet material that is a multiple of the wall area makes it possible to make cladding very quickly and without any unnecessary waste.
A good and high-quality project can reduce costs in other ways. For example, the project provides for the use of lumber for formwork in future construction, and this leads to a significant reduction in costs and large savings.
Location of the house on the site
When everything fell into place with the number of floors of the house, it became clear whether the garage would be built-in or free-standing, you can begin planning a private house. This is necessary not only for aesthetic reasons, but also for practical ones.
If a private house is being built in a large settlement or cottage community, then there is a high probability that the site is provided with centralized communications: electricity, water supply, sewerage, and gas.
Proper location of the house will allow you to choose the optimal distance to enter the networks into the house. Also, in some municipalities there is such a thing as a red line. This is the required distance from the edge of the plot facing the main street to the residential building. Somewhere it should be at least five meters, and somewhere no more than three. You can find out this information from your local administration.
A properly located house on the site should not obscure the surrounding area. You should not build a veranda or patio in the shade of your house, or plant a garden or vegetable garden. The same goes for planting tall trees near the house that will block the windows from sunlight.
Next, the house on the site must be oriented to the cardinal points. Only future owners can decide how to install it. Some are guided by the teachings of Feng Shui for the location of the house, some by the principles of energy efficiency of a small house, and some simply by their own comfort.
If you prefer to wake up early in the morning, then the windows of the bedroom and kitchen should face east; it is better not to face the kitchen windows to the west, since cooking in the average family is carried out in the evenings, after a working day, and the room will be quite hot even without the rays of the setting sun .
Option for the location of a cottage on a plot in 3D
If there are small children in the house, then the living room windows can face southwest, which will constantly fill the room with sunlight. The northern and northwestern sides should be allocated for non-residential premises. It is optimal to locate bathrooms, staircases, storage rooms, and hallways there, thereby saving on heating costs.
Dimensions of premises and their number
To make drawings with your own hands, you need to imagine the layout that your dream private house will have, and for this you need to know the number of necessary rooms with exact dimensions.
Everyone has their own idea of the comfort of cottages. It depends on the needs of the family, their wealth and status. For some, the size and zoning of a room of 12 square meters will seem optimal, but for others it will be unacceptably cramped.
Layout of a two-story cottage with a garage
Average statistical data confirm that a family of two adults and two children lives quite comfortably if there are premises of the following sizes:
| Room | Quantity in pcs. | Area in m2 |
| Bedroom | 3 | 12 |
| a guest room | 1 | 12 |
| Living room | 1 | 25–30 |
| Kitchen | 1 | 15–20 |
| Bathroom | 2 | 6 |
| Pantry | 1 | 10 |
| Wardrobe | 1 | 9 |
| Ladder | 1 | 8 |
| Boiler room | 1 | 6 |
| Hallway + vestibule | 1 + 1 | 12 |
| total area | 150–160 |
Thus, the optimal size of the building spot is a house of 9 x 9 meters, if the house is two-story or one-story with an attic.
House layout with attic 9x9
If you build a house with an 8 x 8 base, then you will have to abandon some rooms, and make the rest a little more compact. The network presents many ready-made projects and layouts for houses of this size. By flipping through them, you can choose a suitable ready-made option or spot an interesting idea and bring it to life in your future home with your own hands.
The breakdown by floor can be done as follows. Raise all the bedrooms and a guest room, a dressing room, one bathroom and a landing to the second floor. All remaining premises should find their place on the ground floor.
When the area of the premises is ready, you can begin to search for a successful location on the floor. To do this, it is worth considering that the length of all building materials is a multiple of six. Therefore, to avoid overspending or unnecessary trimming, it is better to choose a house with dimensions of 9 x 9; 6 x 9; 9 x 12.
Cottage layout 9×12
Houses with dimensions not divisible by three and six are also built, for example, 6 x 8; 8 x 8; 7 x 9, but you need to prepare for the fact that after construction there will be a lot of waste, and during the construction of the house there will be a lot of work on adjusting materials.
Construction stages
Building a house using frame technology includes several successive stages.
Foundation Construction Guide
Regardless of which technology is used to build a frame house and what design is chosen for its construction, the main process always begins with site preparation, delivery of materials and laying the foundation .
In conditions of soft soil or soil with a high peat content, as well as when the groundwater level is close to the surface, a pile-screw foundation is chosen. On other types of soil, it is possible to lay a strip foundation.
When sheathing a pile foundation, responsible control of the process is required. The harness is best made of metal. It is recommended to use channels instead of corners, and weld not overlapping, but end-to-end, taking into account the axis of the piles.
If you choose projects of frame houses with strip or slab foundations, carefully monitor the presence, sufficient number and cross-sectional area of ventilation vents.
When delivering materials to the site, it is necessary to check their quality. There should not be any elements that already show signs of fungus and blackening. All lumber must be treated with an antiseptic.
After the foundation of the house is ready, the main frame of the lower frame , or the foundation of the house, is made. The strapping is made of timber along the sides of the entire foundation and at the locations of the walls of the rooms. Waterproofing must be installed between the foundation and the frame.
The beams are connected “into a paw” and fastened with nails of at least 150 mm in size. It is possible to lengthen short beams. The beams of the lower tier of the frame are attached to the foundation using anchor bolts measuring 16 mm or more. Since the bolt must extend approximately 100 mm into the foundation, its exact dimensions can be determined by the formula: 100 mm + beam height . The minimum distance between anchors is 2 m.
Assembly of a frame house
Assembling a frame structure with your own hands is a mechanical process, the essence of which is to connect carefully prepared parts in a strict sequence. This sequence is set out and shown in the drawings. A well-executed project can be understood by both a professional and an amateur.
Structurally, a frame house consists of three units :
- floors;
- wall system:
- roofing system.
All nodes have their own complex structure. And this fact must be taken into account during the assembly process. If all components are installed correctly, then the entire house system will be durable and reliable.
In addition, the design of a house always contains auxiliary units , which are points of contact between individual structural elements of a frame building - from the foundation to the roof itself. These are assembly units in which the elements of the house are fastened together. Experts advise to be sure to choose the right types of fasteners that will be used when installing connections.
After the lower support joists are attached to the foundation, the floor joists are laid and the vertical posts are installed. For logs, boards of 50x150 mm are used. These boards are tested for strength quite simply. It is enough to stand on them and see if the structure is “breathing” under the load. The next stage involves laying the insulation and subfloor.
Useful: Current SNiPs on frame houses
Next comes the installation of the vertical frame posts. The frame itself is strengthened using jibs. Panels or wall elements are assembled on a horizontal surface, and then they are lifted and installed on the foundation and secured in the desired position.
The thickness of the walls is selected depending on the project and can vary from 170 to 270 mm. Such parameters prevent excess material consumption and provide the required level of thermal insulation. Mineral wool is used as insulation, and plasterboard is used for interior cladding. External rough finishing is done using osb boards.
At the next stage, the ceiling beams are prepared. They are attached using grooves or reinforced corners.
Next, according to the drawing, the roof rafters are prepared and installed. They are joined with edges at an angle of about 50° using an end connection. Next, vapor-waterproofing films are laid.
It is necessary to ensure that their installation is carried out in accordance with the instructions; usually the smooth side goes towards the insulation, and the rough side goes outwards. It is not permissible for the sag to be more than 2 cm. Then the roof is laid. Fastening is carried out using special roofing screws through two waves.
The main types of joints used in 6x8 or larger houses are:
- end;
- lateral;
- corner;
- cruciform;
- box type;
- L or T type.
You can assemble a completely finished frame house according to the drawings in three months. But one person will not be able to build in such a time frame; the help of professionals will be needed.
Laying and installation of utilities
The main parts of a modern frame house are: gas pipeline, sewerage, water supply and electrical network. Comfortable and safe living fully depends on the correctness and quality of laying and installation of these elements.
In competent frame house designs, all communication routes and interchanges are located as close to each other as possible. These elements should be located so that, if necessary, they can be hidden in a special box. This is done to ensure that such elements do not eat up space and spoil the interior of the room. The procedure and features of laying utility lines should be described in detail in a special section of the frame house drawing.
Interior layout of the house
Planning should not be done anyhow, but taking into account the necessary requirements, standards and ease of use. To achieve a successful and optimal location of premises, you can refer to catalogs of ready-made projects, view free presentations on the websites of construction and design organizations, and download drawings of wooden houses.
By the way, viewing the layouts of houses made of various materials: blocks, logs, frame panels, bricks will also allow you to understand the full picture, draw fresh ideas and find suitable solutions.
Project of a brick house with a garage for two cars
There are several unspoken rules that make it possible to make the layout of residential buildings convenient and comfortable:
- The bedrooms of parents and children should not be in direct proximity. It is better if they are separated by some rooms or spaces;
- The bathroom should not be located next to the bedrooms. It is better to ensure that the object is slightly removed, for example, through a corridor;
- If a private house is one-story, then it is better to make the bathrooms separate; If there are two floors in the house, then you can place a combined floor on the first floor, and a separate floor on the second floor. It is better to place them one above the other;
- The entrance to the boiler room must be from the house. The only one or the second one. All meters and control sensors must be moved to this room;
- It is better to arrange the staircase near the outer wall, and use the space under it as a storage room. Significant savings on heating, as well as the possibility of using the space as storage for winter preparations;
- The hallway in a private house should be large; more things will be stored here than in an apartment. In addition, part of the hallway will be eaten up by a vestibule; it is required in any building: one-story or two-story, brick, wood, 4x6 frame house. This is a way to prevent cold air from entering your home directly;
- The hallway of a private house should be located in such a way that you have to walk through it as little as possible. This will allow you to keep your home clean and tidy for longer.
House drawings: from sketch and draft to the finished project in detail, with photos
Having decided on the location and purpose of the future home, you can begin designing the house. For this purpose, initial sketches are made. If they have basic artistic skills, the owners will be able to do this on their own, even without a special computer program for building a house. Based on the sketches, a basic sketch is drawn up. In accordance with it, all other detailed drawings are prepared and the layout of the future building is determined.
Already at the stage of drawing up a sketch, you need to clearly determine the number of floors, the type of roof, the appearance of the facade and front parts of the house, up to the number of windows, balconies, the presence of a terrace or attic. The preliminary design also involves sketches of the building in longitudinal and transverse sections, which indicate the design features and materials from which the house is supposed to be built.
An example of a drawing of a one-story brick house with an attic floor
Helpful advice! Experienced designers do not recommend making bedrooms very spacious, since large rooms can contribute to the formation of a feeling of anxiety in their inhabitants. Therefore, bedrooms should be compact and cozy.
Before drawing a house plan, you need to decide on the location of the site and study the orientation relative to the cardinal points. Based on this data, the location of the rooms is determined. Their number depends on how many people will live in the building and how often guests will come for a long time. The placement of premises and the functional purpose of each of them is also an important element.
Next, you need to determine which specific rooms will be allocated to family members, and which to guests and employees, if it is planned to form a certain staff. We should not forget about the layout of the premises in which the whole family will gather - this is the dining room, hall or living room.
It is important to take into account the preferences and hobbies of the inhabitants of the house in order to determine the need to include in the layout a gym, swimming pool or sauna, winter garden or greenhouse, library with an office or a spacious workshop.
When drawing up a preliminary design of a house, you need to take into account all the wishes of future residents
Having decided on the layout of the house, you need to mentally imagine the life of the family in the building, think through all the elements so as not to miss anything. Therefore, there is no need to rush into creating the final layout of the house. The finished drawings and plans of the house must be as perfect as possible so that the final result satisfies all household members, and the constructed home lasts for the maximum number of years without reconstruction or alterations. The final version of the sketch should be discussed at a family council, taking into account all the details, down to the smallest detail.
First of all, the desired number of floors is indicated in the house plan. It can be a spacious one-story house, a compact two-story cottage, or a luxurious two-story mansion with an attic. The internal layout shown on building drawings should include the following areas:
A one-story house is divided into zones using partitions, as well as placing rooms of the same functionality in one wing. In two-story cottages, bedrooms, guest and children's rooms are traditionally located on the second floor, and on the first there are utility and service premises for common use.
Before you make a house project yourself, you need to have a clear idea of what kind of document it is and what sections it consists of. Firstly, it is the main assistant and guide during the construction stage, which will help you create a house according to all the rules, make it reliable, comfortable and functional, and most importantly, safe for living.
An example of a project for a two-story house with a two-car garage
Important! Building a house without a design is a huge risk. Without comprehensive information about the future home, it is impossible to control all expenses, calculate the required amount of materials and the size of the premises. Chaotic construction can have disastrous consequences in the form of subsidence of the foundation, inconvenient stairs and small rooms.
Secondly, a project is a document that provides control over the quality of construction and the consumption of materials. In the absence of estimate documentation, not only will the quality be low, but the construction itself will be illiquid. It is simply impossible to register such a house as real estate.
The house project consists of two main parts:
The classic version of the project with drawings of a two-story house includes the following sections:
The main parts of the house project are architectural, construction and engineering design
Helpful advice! Drawings can be made manually or using special computer programs for online house design.
Architectural and construction drawings require the indication of exact dimensions and contain characteristics of the general parameters of the house, individual buildings, structures and their parts. Detailed plans for each floor are included here, providing for the placement of living rooms and utility rooms. The area of all elements, the height of ceilings, and the location of openings for windows and doors are indicated.
For example, drawings for a two-story house with an attic in the architectural and construction section are arranged in the following order:
Also in this section there should be a plan for the roof truss structure. To draw a drawing, it is necessary to depict the complete system of structural elements of the floors in section. The table attached to the drawing indicates the specification of the parts of the roof truss structure, a complete list of the range of materials and their quantity. The roof plan is drawn up separately, it indicates the shape, dimensions, roof pitch and angles of inclination, as well as the location of ventilation outlets, dormer windows, hatches, and attic windows.
Basement floor plan, where 1 – hall, 2 – recreation room, 3 – furnace and laundry room, 4 – vestibule, 5 – storage room, 6 – storage room, 7 – bathroom, 8 – sauna, 9 – gym, 10 – terrace
Drawings of private houses must include several sections indicating all the elements of the structure along or across. They are performed sequentially from the roof to the foundation. Thus, the cross-section shows the dimensions and location of the floor, all ceilings and roof. There should be five similar cuts made from different sides.
It is impossible to draw a house project without depicting all the facades, which clearly demonstrate the external state of the front entrance, rear and side views. Thus, there should be four sheets where it is necessary to draw drawings depicting:
A house elevation drawing actually displays the original sketches and outline plan of the building. It can be easily created using special computer programs, therefore, before drawing a house project, you need to think carefully about everything, consult with specialists in various fields in construction and coordinate all the details with family members. The final version should please everyone in the household.
After the drawings of the facades, a separate list in the table indicates the specification of the elements of carpentry - doors and windows, and the method of opening them is taken into account. For each product, clear shapes and parameters are indicated, the presence and quantity of glass is determined. A two-story house can have up to three dozen types of such products.
Drawings depicting the facade of a two-story house from different sides
Helpful advice! You can create a project for a small two-story house by analogy with apartment drawings. The first floor is based on the plan of a two-room apartment, and the second floor includes a bedroom, two guest rooms and an additional bathroom.
The structural section is an already detailed part of the project, which contains both general and individual data, various layouts of building elements: foundation, staircase structures, floors, trusses. Also included in this part are detailed drawings of all components, which indicate the specifics of products and materials.
The cross-sectional drawing of the foundation deciphers the dimensions of the strip fortifications of the house, the depth of their occurrence and the materials that are necessary for their construction. The image of the foundation is presented in the form of the following plans and drawings:
Certain types of drawings provide a cross-section of floor slabs, their longitudinal and transverse sections at different elevations:
At the constructive stage, layout diagrams of the foundation, floors, and trusses are made
Assemblies of structural parts are objects of a special structure, including stairs and flights both outside and inside the premises. Accurate calculations for strength and static strength are also given here. This section of the project contains in separate tables the characteristics and sequence of use of materials, in particular:
The engineering section contains diagrams and drawings of electrical supply, water supply, sewerage, ventilation and heating systems. Explanation tables include data on equipment specifications and general calculations. These are separate components of the building located inside the future home.
The plumbing section contains a plan for the location of communications in the basement and on each floor. The sewerage system diagram is carried out in a similar manner. Sometimes these two plans are depicted in one drawing. There is also an axonometric diagram of the installation of cold and hot water supply.
Drawings of electrical supply, water supply, sewerage, ventilation and heating systems are prepared at the engineering stage
The heating installation section presents floor-by-floor drawings, starting with the basement, and a general heat supply diagram for the entire house. Gas equipment and electrical supply systems are shown in separate drawings with individual layout diagrams of gas and electrical installations.
In order to prevent thunder danger, it is necessary to include the installation of a lightning rod in the modeling of houses, since the absence of such protection can not only lead to destruction, but also pose a threat to the life and health of the inhabitants of the house. The installation of a lightning rod is carried out according to a separate scheme with the involvement of qualified specialists.
Projects of modern houses: simplicity in harmony with functionality
Technical characteristics of a cottage in a modern style. Which is better: standard ready-made projects or individual design. Stages of creation.
Before you design a house yourself, you need to consider the need to install additional systems, for example, a security alarm. Its design is the development of a separate plan that provides for the structure of a network of engineering devices. The main goal is to provide varying degrees of protection for construction projects. Drawing up security system drawings for a home is an individual process, as it involves the operation of the alarm system in specific conditions.
When creating such a project, it is necessary to take into account a number of rules and regulatory requirements. In particular, when drawing up drawings, you should act in accordance with SNiP standards and other technical documents. Key factors to consider:
Layout of security sensors, where the opening sensor is marked in yellow, motion in red, glass breaking in green, reader in blue, siren in blue, motion detection zone in pink
The alarm project plan is subject to mandatory approval by the relevant organizations, and only after that detailed drawings of the house security system are drawn up.
A construction project is not only a set of sketches, drawings and tables, it contains detailed information about each of the stages of construction and individual areas of work. This allows us to ultimately obtain a complex capital construction.
Helpful advice! It is fundamentally important to locate the children's room next to the parents' room, so that when the child has the slightest need, the parents are nearby. If at the time of construction there are no children in the family yet or they are still small, you need to think in advance about the presence of a special playroom or area. If space allows, then several rooms can be allocated for children's games.
Each project, in addition to the drawings already listed, must include the following documents:
Guided by the project, you can organize the construction process, establish the sequence of work and determine financial costs
The architectural passport contains a copy of the designer's license, an explanatory note, facade colors, floor plans, axial sections and a roof plan.
Modern computer technologies allow you to quickly visualize all your desires and depict the home of your dreams. Moreover, thanks to special programs, you can independently carry out 3D design of your home. Even inexperienced users can do this using, for example, Google SketchUp. In this service you can design both residential and commercial premises.
Using an online house plan, right in your browser, you can create models of buildings indicating the exact dimensions and even the texture of materials. Offline programs require downloading and installation on a PC, so the computer must have sufficient RAM.
The house designer allows you to design a virtual luxury cottage or small country house using individual samples and details. Such programs make it possible not only to design different models, but also to create a list of materials and parts required for purchase, and even calculate the approximate cost of the project.
Using computer programs you can easily design a house yourself
Popular electronic products include AutoCAD and KOMPAS-3D. These are universal programs that can be used to create house and interior designs. Their main drawback is their high price. Cheaper but less functional is Ashampoo Home Designer - this is an ideal choice for beginners in the design business.
Drawings of private houses are the main element in a construction project. Not only the reliability of the structure itself, but also the service life of communications and housing support systems depends on their correct implementation, which makes it durable, comfortable and cozy for a family to live in. Therefore, you should approach the issue of creating drawings as carefully and responsibly as possible.
Drawing a project for the future house
When all the preparatory work is completed, other people's successful projects of one-story and two-story houses, brick, block, log, house plans made of timber, frames, have been thoroughly reviewed, then you can begin to create your brainchild. To draw a clear house plan, it is better to take graph paper or lined paper. This will help you maintain the scale and clearly see the future layout.
First, you need to draw the perimeter of the future house on paper, then take into account the width of the walls in the design, which will depend on the building material used.
Place all door and window openings on the resulting square or rectangle, and then, according to your own ideas, divide the remaining area into appropriate rooms. At the same time, do not forget to take into account the thickness of load-bearing walls and internal partitions.
When the plan of the first floor is ready, you can begin drawing the second level. If the building is one-story, then your work is over.
Sketch of the layout of the first floor of a two-story house
The created drawing should be checked for compliance with reality. To do this, experts recommend coming to the site and making a breakdown of the area. If after this stage everything is still satisfactory, and the project does not require any adjustments, it can be transferred to professionals - to a design organization that, based on your drawings, will draw up complete design documentation and offer original architectural solutions for the design of the building’s facade.
