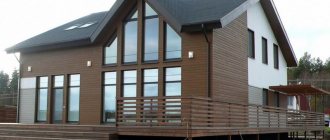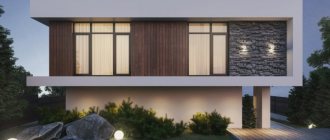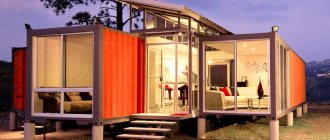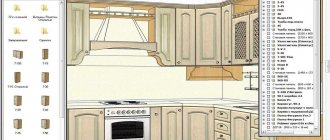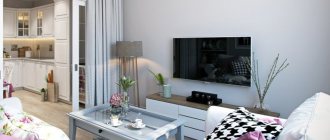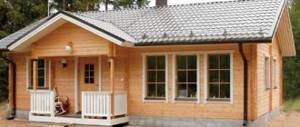Anyone who has only a small apartment dreams of a one-story private house, where several bathrooms, bedrooms, bathrooms, a work area and a library are harmoniously placed. And such a project of a one-story house with three bedrooms is always relevant due to the presence of a large number of standard inexpensive architectural plans. Frame buildings, as well as houses made of brick, concrete or reinforced concrete panel slabs, are popular.
A one-story house is especially suitable for residents with disabilities, elderly people and children. There are no stairs leading to another floor, and moving around the rooms is easy.
Where does construction begin?
First of all, it is important to take into account the special characteristics of the territory (in particular, its slope) and the presence of a yard.
The layout of the premises is what underlies the design of the house. It is created in the form of drawings.
3D modeling of a possible residential building
Attention! To correctly draw up a building plan, it is necessary to involve in the work existing sketches of project documentation, diagrams and drawings, photos of one-story residential buildings, and 3D modeling.
A custom-made house project involves translating all the developer’s ideas into reality. The cost of such a service is quite high.
Advantages of forming a project:
- An individual layout of a one-story house with three bedrooms is a guarantee of a comfortable stay, safety of nerves and the result obtained.
- The project sets the progress of construction and helps determine the volume of purchased materials.
- At the initial stage of document development, water supply, heating and electricity supply schemes are formed to clarify the estimate.
- Projects of one-story houses with three bedrooms determine the division of powers for the phased construction of a residential structure.
Scheme 1. The first version of a standard project of a one-story house
A small family of 3-4 people will be comfortable constantly staying within a 9 by 12 house, and for a large number of residents the project of a 12x12 one-story house with 3 bedrooms will be relevant - a total area of 145 m2, and thanks to the use additional extensions (veranda, garage, attic) can increase the usable area ratio by 40-50%.
In the typical project shown (Diagram 1), the entrance to the building is through the porch. There are no additional extensions. In such a house with an area of 127 m2, it will be possible to competently design three isolated bedrooms, an entrance vestibule and a spacious living room. On the back side of the house there is a terrace, which, if necessary, can always be converted into a winter garden, equipped with heating. Entrance to the terrace area is only through the living room.
The typical plan diagram (diagram 2) of a one-story residential building with 3 bedrooms shows a bathroom combined with a bathtub, and a small corridor leading from the living room to the bedroom. It creates a single area with two bedrooms and an entrance to the bathroom. The parents' room is isolated from the other rooms on the opposite side of the house. All bedrooms are separated from each other.
Scheme 2. Second version of the standard project
The spacious living room is the center of the house, making it the warmest. In the adjacent vestibule, you can make a small walk-in dressing room by installing cabinets with compartments for shoes and clothes along any walls of the room.
Common designs of one-story houses with three bedrooms
The advantage of projects of one-story houses with 3 bedrooms compared to buildings with more floors is that this building has the most comfortable living conditions for special categories of people.
These categories include:
- elderly people;
- children;
- people with disabilities and sedentary mobility.
3D project of a one-story house, including a parents’ bedroom and two children’s rooms
Due to the absence of stairs, the interior space becomes comfortable for movement and absolutely safe. That's why three-bedroom house projects are so popular among developers.
Plan of a one-story house with 3 bedrooms: initial stage of construction
The construction of any building begins with the design stage. The layout of the future home is carefully thought out and included in the drawings.
Project of a house with a terrace, fireplace, home sauna and three bedrooms
Design advantages:
- the layout of the building, thought out to the smallest detail, will allow you to achieve maximum comfort and convenience of living;
- This stage makes it possible to facilitate the process of selecting building materials, as well as their purchase. A pre-thought-out design of a one-story house with a terrace or other structural addition will make it possible to accurately determine the type of materials needed for construction, their quantity, and also draw up a preliminary estimate;
- at the design stage, a scheme for supplying the building with water, heating and electricity is outlined, which allows for approximate calculations of communication costs and consideration of methods for economical use;
- it is possible to achieve savings in terms of costs for building materials, as well as their use;
Three-dimensional house design with proper separation of night and day zones
- reduction of overall construction costs;
- all work processes are simplified and accelerated as much as possible.
For a small family, a building with a total area of up to 100 m2 is suitable. Such projects are good for older people, for young families without children or with toddlers. Layouts of one-story houses 12 by 12 m are used to accommodate a large number of people, including families with several children of different ages.
Designing a plan for a one-story house with three bedrooms
Modern cottage buildings with three bedrooms are especially in demand among owners of summer cottages and suburban areas. They look great against the backdrop of natural landscapes. Below is a photo of a project of a one-story house with a garage. The layout is designed taking into account the needs of the whole family.
Project 1. View of the facade of a one-story house with the main entrance
The entrance to the house is located from the porch, to the right of the garage for one car. On the other side of the house there is a small terrace suitable for outdoor relaxation. It has two entrances at once, one of which leads to the bedroom, the other to the spacious corridor.
The total area of the building with a strip-type foundation and walls made of ceramic blocks and aerated concrete is 108.7 m². The total height of the house is 6.76 m. The living room with a fireplace, combined with the kitchen and dining room, has the largest area in the house. The project includes a bathroom, toilet and laundry room. Due to the long corridor, the spaces of all rooms are connected, thanks to which none of them is a passage (unless we consider the room with an entrance through the terrace).
Project 1. View of a garage equipped with a ramp
A spacious entrance hall separates the corridor from the street. Here you can place a closet for outerwear and shoes. From the hallway you can get into the garage, which is separated from the house by a main wall.
Project 1. Layout of a house with a garage and three bedrooms
Formation of a brick building project
This three-bedroom house is especially popular in Moscow and other areas. Its construction implies:
- installation of a strip base;
- erection of walls and laying of reinforced concrete floors;
- installation of roof and truss structure.
In projects of one-story brick houses up to 150 m2, a single-pitch or gable roof is implied. Due to its flat structure, it will need enhanced protection from moisture.
Brick one-story residential house with three bedrooms
Garage as an addition to the building
Projects of one-story houses with three bedrooms often include this extension. In this case, the parking canopy is combined with the porch. If space allows, the area is allocated for two cars at once. Its average size is 8x9.
One-story residential house with 3 bedrooms and garage
Features of projects of one-story houses up to 150 sq.m. with three bedrooms without an attic
What if building projects are up to 100 m? need to expand the space by installing additional structural elements, then the layout of a private house with an area of up to 150 sq. m can already do without organizing an attic or basement floor. Here you can use the method of combining space.
A house without an attic with an area of 100-150 sq.m will comfortably accommodate a family with two or three children
Common combination examples:
- combining a bathroom;
- combining a storage room and a boiler room in one room (this method is common, but from the point of view of safety standards, such a layout cannot be considered correct);
- connecting the spaces of the living room and dining room, kitchen and living room, kitchen and dining room.
Laconic design of a children's room for a girl
If you use the method of combining space, be prepared for the fact that you will need to increase each room by approximately the thickness of the wall or partition, provided that this figure is at least 0.1 m.
An example of the layout of a one-story house with three bedrooms and a combination of rooms
Below is a project of a house with three bedrooms, one of which has a dressing room. As can be seen on the plan, the main entrance to the building is located in the center of the facade. On the back side there is a terrace with a corner type of placement, to which there are two exits - one from the living room, the second from the master bedroom.
Project 2. Facade of a one-story house and view of the main entrance
Thanks to the long corridor connecting all the living spaces of the house, none of the rooms is a passageway. The bedrooms have sufficient area to organize a sleeping area, a dressing room and a work area. Conventionally, the house can be divided into two zones: night and day. In the front part of the house (where the entrance from the porch is located) all the premises for domestic purposes are located.
Project 2. View of the terrace and backyard
Here we see:
- entrance hall with wardrobe and entrance to the laundry room;
- kitchen, partially open to the living-dining room;
- one common spacious bathroom.
The project diagram shows how well the spaces of the living room, kitchen and dining room are combined. This area can be used as one large area for relaxing with friends and family. Everything you need to prepare dinner, eat the meal itself and communicate in a comfortable environment in front of the TV is at hand. Thanks to this solution, a small hall was formed in the house, separating the rooms intended for relaxation. It is also noteworthy that all bedrooms are protected from unpleasant odors that may come from the kitchen.
Project 2. Layout of a house with 3 bedrooms and a terrace
The second example of successful combination of space
In some cases, a different type of layout may be required for comfort. This project with a total area of 106.7 m? Suitable for a family with children of different ages. This can be seen in the diagram by analyzing the features of the placement of bedrooms.
Convenience is determined by the following points:
- the parents' bedroom has enough space for a large bed, it has a separate dressing room, access to a large terrace designed for family relaxation, and is equipped with a TV;
Project 3. View of the facade of a one-story house with a garage and an additional parking space
- Opposite the parent's bedroom there can be a room for a younger child, allowing you to organize a sleeping area and a work area. There is a wardrobe here;
- The older child's room is separated from the second children's room by a bathroom. It has everything you need: wardrobe, desk, bed;
- All bedrooms open onto a small hall where a common wardrobe can be installed.
Project 3. View of the backyard with terrace and pool
In this case, the dining room, living room and kitchen are also combined with each other. Adjacent to the kitchen is a small room reserved for storage. Due to the remoteness of this zone, unnecessary noise and odors will not create problems for those living in the house.
The concept of creating a garage is especially noteworthy. The project implies the availability of space to accommodate two cars at once. Moreover, one parking space is protected by a roof and is located directly in front of the front door, the other has the appearance of a permanent garage with roller shutters, from which you can enter the house through the laundry room.
Project 3. Layout of a house with three bedrooms
Rules and options for creating a terrace
It can have any shape and should face the east or south side from the hallway, kitchen or living room. There are 2 options for its formation:
- Terrace on the short side. At the same time, all technical rooms are grouped together, and recreation rooms are separated.
- A shortened terrace along the long side of the building. The kitchen, bathroom, and boiler room are combined into one sector, and the bedrooms and children's rooms are located along the long side of the house with an area of 150 m2.
Example of a layout with a short terrace on the long side
If you need to place your parents' bedroom separately
When choosing a layout, many people believe that the parents' bedroom should be located at some distance from the children's bedrooms. In this case, the approach to planning changes - an elongated rectangular shape of the house is optimal. The long side is divided into three parts by two load-bearing walls.
Such a house with an L-shaped layout is more expensive in cost than a rectangular or square one
Option 1: without corridor
If you divide the house into three parts, it is possible to develop a three-bedroom house layout without a hallway. One third of the house is divided into two bedrooms for children, the middle part is occupied by a combined kitchen/living room, the last third is divided between the entrance area/bathroom and the parents' bedroom.
Where the parents' bedroom is located, there is an entrance to the bathroom from the kitchen/living room. How successful is this decision? The plus here seems to be a large kitchen/living room. But she is completely passable. That is, you definitely won’t be able to retire in it. You might like this idea. Although, to appreciate the convenience/inconvenience, it is worth living in such a house. Usually not everyone likes this, although at the “idea” stage everything seemed tempting.
We increase the functionality of the project
This problem can be solved by combining adjacent rooms and using a competent approach to using each square meter of usable area. It should be based on the following nuances:
- How spacious the living room will be depends on the number of residents in a private house and the number of likely guests.
- Kitchen parameters should be calculated based on the number of household appliances and the size of the family. The plan schematically shows the placement of furniture and special kitchen equipment in advance. This is worth paying attention to, since pieces of kitchen furniture should not only fit harmoniously into the interior, but also not interfere with the residents’ cooking.
- In all rooms of the recreation area it is necessary to provide space for a wardrobe.
- In accordance with this project, the heating boiler is installed in a separate extension near a residential building. This is done to prevent the possibility of dirt getting into the rooms. This technical room is formed in accordance with all necessary standards.
It is quite difficult to think through such an option for an individual project on your own, so you will need to resort to the help of specialists from an architectural company or place an order for the development of this documentation of suitable functionality.
Project of a one-story residential building with three bedrooms, custom-made
The diagram shows a custom-made project with a heating boiler located inside the house and two entrances to the building - from the front and back. The attic space can be converted into a small attic.
In the proposed layout, the vestibule, although small in size, separates the area with the heating boiler from the rest of the rooms, and due to the separate entrance to this auxiliary room, there is completely no chance of dirt spreading throughout the residential building. The only door leading from the vestibule to the rooms helps retain heat in the house. And its constant maintenance is ensured by a chimney built into the wall.
Such projects of one-story houses up to 150 m2 are good because they have two separate bathrooms of different sizes and an isolated toilet. These rooms are located near the bedrooms and quite far from the living room and kitchen.
Projects of one-story residential buildings up to 150 m2 (for example, houses 9 by 12 or 9 by 15 m), in contrast to small-sized building options, allow the combination of rooms into one in order to increase the level of comfort and functionality. There are 3 options for solving this problem:
- Combine the toilet with the bathroom.
- Combine a storage room and an auxiliary room with a heating boiler located in it.
- To increase the functionality factor, connect the dining room with the living room, hall or kitchen.
Layout with a long corridor, excluding the passage system
Important! One separate room is determined for combining premises for eating in order to free up usable space for another room.
If you use the floor option of combining rooms in a building of one floor, then there will be a need to expand the area parameters of each room by the width of the load-bearing or interior wall. It is important to remember that the distance by which the increase is made must be ≥ 10 cm.
Planning your own home
First of all, you need to understand that a one-story house with three bedrooms may be ideal for a small family planning children. One of the bedrooms can be used as a guest room, for example, that is, there can be several options (read also the article “Project of a 1-story house with 3 bedrooms: main points”).
An example of how rooms can be distributed
What you can't do without
Any one-story house with three bedrooms is an opportunity to choose quick or major construction from several interesting materials:
- Quick assembly according to the “Canadian technology” type. It’s perfect for just one floor, it allows you to build quickly, and the building itself will be in use for a long time.
- Construction from foam blocks. It also allows you to build quickly, saves time, and most importantly allows you to carry out insulation according to a simplified scheme.
- Standard construction using bricks. This is already a thorough job, however, building one level is much easier.
The most common option is construction from brick or foam blocks, and here you will have to consider the simplest project, in which the plan of a one-story house with 3 bedrooms will include:
- Strip foundation.
- Reinforced concrete floors.
- For the attic version, wooden rafters will be required, for a flat roof - waterproofing of reinforced concrete floors.
A simple option with wooden rafters and attic space
As for the distribution of rooms by size, you will have to be guided by many components, because the design of a one-story house with 3 bedrooms assumes that it is necessary to place:
- Living room.
- Storage room.
- Perhaps a small room for a wardrobe.
- Kitchen.
- Dining room.
- The bathroom is shared or separate.
Advice! When planning your own home, you can pay attention to the combination of some rooms, which will increase the functionality of the entire building and make maximum use of the entire square footage.
How can you increase functionality?
Any floor plan for a one-story, three-bedroom home shows the square footage of each room.
Read also: Project of a one-story house with four bedrooms - what you should pay attention to when choosing an option
Accordingly, you can consider the usable area for each room:
- The living room can be designed taking into account the whole family and the maximum possible number of guests.
- The kitchen is planned from the point of view of functionality. This takes into account the need for convenient cooking.
- Space for wardrobes can be allocated in each of the bedrooms, as well as one common wardrobe, and all this can be done with your own hands.
- The room for the boiler room is calculated strictly for the boiler and its technological requirements
An example of a project in which the necessary space for a boiler room was allocated
Important! The distribution of premises by square footage must take into account a lot of nuances, so it will not be possible to get designs for one-story houses with three bedrooms for free. Consider examples, understand the basic principles, all this is possible, but only a professional designer should calculate everything.
Interestingly, combining several rooms helps to bring all square meters into functionality.
If we don’t talk about unusual zoning, but focus on the most common associations, we get:
- Combined bathroom.
- Living room and kitchen, or kitchen and dining room . In this option, in any case, you can allocate one room for two zones.
- Boiler room and storage room . Technologically, this is a completely incorrect option, but it is often found in private homes.
In a private cottage you can ideally combine a kitchen and a dining room
What’s interesting is that this combination allows not only to make maximum use of the space, but also increases the actual living space provided by a one-story house with 3 bedrooms.
The point is that each combination of a room means minus a partition or wall, and this is a plus to the total area. Even despite the thinnest partitions, their cross-section cannot be less than 10 cm. For example, the design of a one-story frame house with three bedrooms must be designed taking into account the material, and here the partitions, in fact, cannot be wide.
Read also: Bedroom planning is a simple activity for the soul, but with subtext
By the way, the option of combining premises makes it possible to consider the estimate differently. The price of such a combination is naturally lower than with partitions. Plus the lack of doors between rooms.
Everything is much simpler if the project of a one-story 10x10 house with three bedrooms is being implemented. Such figures indicate that there are 100 square meters for planning, and this is already a normal opportunity to organize any room with virtually no damage to its area.
Plus, in such an area, you can not combine the kitchen and dining room, design a fairly large living room, allocate the necessary squares for a pantry and make the toilet and bathroom separate.
It cannot be said that there are specific design instructions for all occasions; every time, if the conversation concerns a private house or cottage, the designer makes a plan, measuring it with the needs of the future owners.
The 10x10 project allows you to easily plan all rooms
General planning principles
When you are looking for ready-made designs for one-story houses with three bedrooms or trying to create your own based on what you find, it is important to remember a few points.
- For climate conditions with cold winters, the presence of a vestibule is highly desirable. In this case, cold air will not enter the living spaces every time the doors are opened. If the vestibule does not fit within the walls at all, it can be taken out and made into an extension. Not the most elegant solution, but it has a right to exist.
- It is better to locate all rooms where water/sewage supply is required (kitchen, bath, toilet, boiler room) nearby. This way, engineering systems will be simpler, less materials will be required, and it will be much cheaper.
When planning a house, you must adhere to certain rules
- When there are 4 or more people living in a house, it is advisable to have two bathrooms. You'll appreciate it. Even if one is very small - just a toilet and a sink. Even if they are located through the wall, it is very convenient.
- When placing a boiler in the house, a boiler room is required. The requirements for boiler rooms in a private house can be found here, but the main thing to remember is that with a ceiling height of at least 3 meters, the volume of the room must be at least 15 cubic meters and there must be a window in the room.
- Immediately draw the location of large-sized furniture. In any case, the position of beds and wardrobes in the bedrooms, the location of furniture and sinks in the kitchen.
These are the principles that it is advisable to adhere to. But this is not a dogma either. Everything can be solved (except for the requirements for boiler rooms). There really are different solutions for different needs and tastes. All you need is desire and a certain amount.
