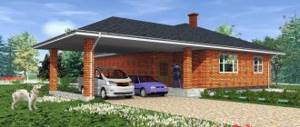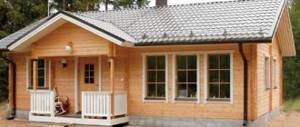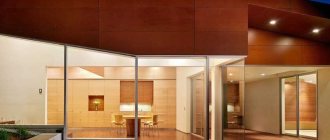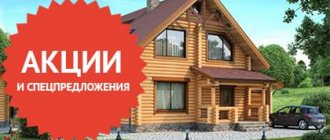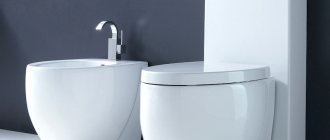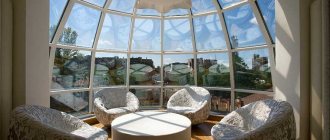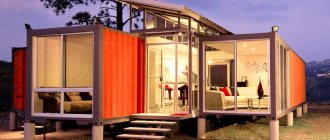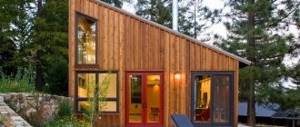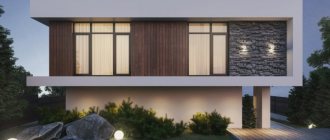Types of foam concrete
There are several characteristics of the material on which the construction process depends:
The density of foam concrete, which determines its purpose. It is designated by the letter D, next to which the number of kilograms per 1 cubic meter is written. m. material.
The structural block is characterized by high density (about 1-1.2 tons per cubic meter, D1000), structural and thermal insulation block (density ranges from 600 to 900 kg), thermal insulation (300-500 kg per cubic meter, designation D300).
Block type. Manufacturing technology makes it possible to obtain blocks of various sizes, with voids inside, with grooves and ridges, a special U-block for constructing a reinforced belt and lintels.
Block type. A second-grade block has chips and surface defects and may have irregular geometry. If the masonry is carried out using cement mortar, unevenness is leveled with seams.
When glued, the block must have excellent geometry. A second-grade block can be used for the construction of outbuildings, for laying gables, where sawing is required.
The size of the cells in the structure of the material. The pattern is simple: the larger the cell sizes, the higher the thermal insulation properties, but the lower the strength.
Block storage conditions. Foam concrete is not afraid of high humidity, unlike aerated concrete. However, its technical characteristics still deteriorate at high humidity levels.
Color, which in the case of quality products should be uniform throughout the block.
Foam concrete house foundation
The construction of a house made of foam blocks begins with foundation work. The type of foundation is selected based on the intended structure and specific regional characteristics of the soil. For this purpose, geotechnical work is carried out.
When installing the most popular strip foundation, excavation work is carried out. The bottom of the resulting trench is strengthened, a sand cushion is placed on it, reinforcement is carried out, if necessary, formwork is installed and a concrete mixture is poured.
In hot weather, concrete requires periodic moistening. It will reach its nominal strength in 28 days under ideal conditions. Then it will be necessary to build a base, for example, from solid red brick, do waterproofing work and you can start laying the walls.
Features of using foam blocks in construction
The construction of houses made of foam blocks is accompanied by a number of features that should be taken into account when designing. Single-layer load-bearing walls can be erected from foam blocks. If blocks with a thickness of 400 mm or more are used in construction, in the future you can do without insulating the walls. Private houses are warm and economical in terms of heating. For the construction of economy-class country houses, which are used for living in the summer, it is permissible to use blocks with a thickness of 300 mm.
The material does not tolerate pressure changes well. To evenly distribute the load in the walls of buildings, it is necessary to equip belts and lintels. In practice, the wall is most often reinforced with foam blocks, or a reinforced concrete or brick belt is constructed. Some foam block manufacturers have developed special flooring systems, the use of which eliminates the need to create belts.
The blocks allow air and water vapor to pass through well, so not every material is suitable for plastering walls made from them. To finish the exterior, it is recommended to use special plasters that will help avoid the formation of condensation. If ordinary plaster is used, it will simply fall off when condensation forms and subsequently freezes. When covering walls with bricks, a ventilation gap must be left between them. This will prevent water vapor from stagnating and condensation forming.
You can build the same buildings from foam blocks as from brick. Therefore, house designs are practically no different. In some cases, minor technical modifications are required.
Flooring options for a foam concrete house
One of the features of foam concrete is fragility, since the material is sensitive to high and local pressure from any structures on it. In places where the load is especially high (openings, rafter system, floors), a protective reinforcing belt must be installed.
The latter allows you to distribute the local load over the entire length of the walls. The belt can be made of concrete by pouring it into pre-prepared formwork with reinforcement. Or use U-blocks designed for this purpose, which, among other things, reduce the heat loss of the structure.
Wooden beams are often used as flooring material for one-story houses, and hollow reinforced concrete slabs are used for two-story houses and houses with an attic.
Insulation of a house made of foam blocks
Some projects of houses made of foam blocks do not involve insulation work. Construction is often carried out using D600 brand block, which has excellent structural and thermal insulation characteristics.
However, the need for insulation may still arise. Then it is more advisable to use vapor-permeable heat-insulating materials, since foam concrete is a “breathing” element. Among them, first of all, it is worth noting mineral wool, produced in the form of slabs and rolls.
When choosing a specific option, you must be guided by the principle: the vapor permeability of the insulation should be equal to or greater than that of the wall block.
Advantages of foam blocks
- Durability.
- Strength.
- Low price.
- Ecological cleanliness (the content of various impurities is minimal).
- Ease.
- Easy to install compared to other building materials.
- Ease of use.
- Good thermal insulation properties (no additional insulation required).
- Good sound-absorbing characteristics.
- Fire safety.
- Resistant to mold and mildew.
Is it advisable to insulate buildings made of foam blocks?
Building blocks made of lightweight concrete were created precisely to ensure good heat conservation in residential buildings without additional insulation. In single-layer enclosing walls made of foam blocks, there is no problem of condensation and subsequent unpleasant phenomena (mold, peeling plaster, etc.). At the same time, they fully comply with modern heat conservation standards.
There is no need to insulate buildings built from foam blocks. But if the goal is to build an insulated dwelling and subsequently decorate it with artificial or natural stone, it is better to lay out the load-bearing walls from bricks. This is due to the fact that due to their porous structure, the blocks have less strength compared to brick and they will not be able to support a heavy curtain wall.
To eliminate the possibility of freezing of the material, it is recommended to carry out additional work on insulation of external and internal walls. For external cladding, you should choose lightweight structures that will not create additional load on the walls. The following materials are suitable:
- mineral wool;
- expanded polystyrene.
Insulation of houses from the inside is always carried out in parallel with external work. If you only insulate the internal walls, they will be cold in winter and mold and dampness may appear on them. For finishing interior walls, cork, penofol, and polyurethane foam are suitable.
Exterior finishing
There are several options for finishing foam block houses:
- brick cladding;
- installation of vinyl or metal siding;
- installation of lining;
- decorative plastering.
The external decoration of the facade gives the entire house an aesthetic appearance. In addition, it allows you to hide all the unevenness of the masonry itself and provide additional protection from the cold.
The main requirement for the arrangement of facades is to ensure proper ventilation. Therefore, special structures called ventilated facades are installed. Or decorative plaster specialized for foam blocks is used.
At the final stage, do not forget to take a photo of your own house made of foam blocks and add it to the collection of beautiful “brainchildren” of high-quality construction.
Turnkey construction of houses
carries out turnkey construction of low-rise residential buildings, as well as industrial facilities. Only high-quality foam blocks are used in our work. Clients will be able to choose a ready-made project from those proposed or order the construction of a house according to an individual architectural plan. Finished projects can be further developed.
The company carries out a full cycle of work: from design to finishing work. Orders are accepted from individuals and legal entities from Moscow and the Moscow region. All work is performed by qualified specialists with extensive experience. If you have any questions, contact our managers to receive comprehensive information.
When ordering the construction of cottages and private houses from our company, clients can be sure that all work will be completed as quickly as possible (within 1 month). We are ready to meet our clients halfway and fulfill all their wishes.
Photos of houses made of foam blocks
Read here! Dacha project: overview of all the nuances from A to Z + expert recommendations
Did you like the article?
1+
