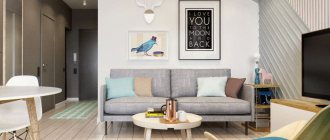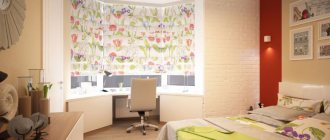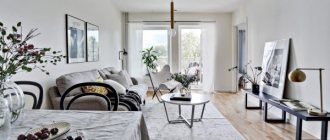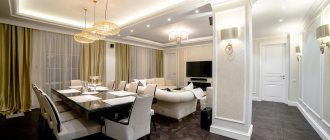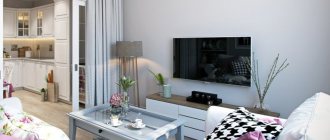Two-room apartments with an area of 55-65 sq. m is the most popular housing format in the capital region. They are more affordable than three-room apartments and are perfect for organizing a beautiful, comfortable and ergonomic living space. So it is not surprising that buyers often opt for such objects, and the most popular Internet request is “design of a two-room apartment of 60 sq. m. m".
But in order to turn a typical residential property into comfortable apartments, redevelopment is required in most cases. This means you can’t do it without the help of experienced architects and designers. In this publication with a selection of photos from the Group’s portfolio, we will talk about the design of two-room apartments in different styles, the advantages of turnkey renovation based on a design project and the cost of interior design services in Moscow.
Apartment design project: why is it needed?
In the illustration: Part of the apartment design project - flooring plan
It is better to start both cosmetic and major renovations of an apartment or house with the development of a project for the future interior. It includes:
- plans and drawings necessary for builders;
- documents for approval of redevelopment;
- three-dimensional visualization of all rooms in the styles chosen by the customer;
- selection of materials and estimates.
A complete design project allows you not only to save your budget and implement any redevelopment, but also to see a photo of the finished interior even before the renovation begins. So, if necessary, the customer will be able to make adjustments to the project, for example, change the color of the finish or style.
The cost of a design project for an apartment in Moscow
In the illustration: Cost of services for developing a design project in Moscow per sq. m. m
Prices for interior design services in Moscow start at 1,500 rubles per square meter and are among the lowest in Moscow. The minimum cost of a contract for the development of a design project for apartment renovation is 150,000 rubles. In this case, when placing an order, the client makes only an advance payment in the amount of 5,000 rubles, and pays the rest of the amount in installments as the work is completed.
Design of a two-room apartment in eco-style on Putilovskoye Shosse with photos and price
Apartment area: 64 m2 Cost of the design project: RUB 150,000.
In the photo: Interior design of a two-room apartment of 64 sq. m on Putilovskoye Shosse
Light parquet boards laid diagonally with a well-defined structure, decoration and furniture in natural tones, natural stone - every detail in the design of a two-room apartment of 64 square meters. m on Putilovskoe Highway has been carefully thought out. The complex layout of the living space is emphasized by suspended ceiling structures with LED lighting, and original lamps act as interior accents.
Closer to nature
In the photo: TV area and storage system in the living room interior
A panel made of natural stone in the TV area sets the tone for the entire interior of the living room, and photo printing on the facades of the built-in wardrobe enhances natural motifs.
Country house atmosphere
In the photo: Dining area in a two-room apartment on Putilovskoye Shosse
Balcony doors with panoramic glazing improve the illumination of the room and create the atmosphere of a country house in the dining area of the kitchen-living room.
Complete "dissolution"
In the photo: Minimalistic kitchen with white furniture
White kitchen furniture in a minimalist style practically merges with the decoration of the walls and literally dissolves in space. And a fashionable apron with photo printing comes to the fore, playing the role of an art object in the interior.
Behind the glass wall
In the photo: Sleeping place in the living room of a two-room apartment on Putilovskoye Shosse
Thanks to clever planning, the designers managed to place even a sleeping place in the multifunctional living room, which is separated from the rest of the space by a glass partition and decorative curtains.
Magic bamboo
In the photo: Bed with a soft headboard in the bedroom interior
Bamboo wallpaper in a warm caramel tone is an ideal solution for an eco-style bedroom. They create a suitable ambiance for modern furniture and go well with light-colored floors.
Optical illusion
In the photo: Shelving in the TV area of the bedroom
Thanks to the combination of open shelves, blank glossy white facades and translucent frosted glass, the shelving unit, which occupies the entire wall in the TV area, does not dominate the space and looks very impressive.
Practical and convenient
In the photo: Workplace on an insulated loggia
A small tabletop and a few shelves are all that is needed to organize an office on an insulated balcony. You can complement your workspace with a comfortable chair and a gallery of family photos in original frames.
Modern comfort
In the photo: Bathroom in light colors with shower
The combination of milky and amber finishes is an excellent solution for a modern-style bathroom interior with wall-hung furniture and a designer heated towel rail.
Night lighting idea
In the photo: Entrance area in the interior corridor
Zoning options
Project of a spacious apartment with a space of 60 sq. m is organized depending on the wishes of the owner. There are separate storage areas, a bedroom and a living room. Sometimes a children's room is provided. If the apartment is 60 sq. m of the old layout, the owners combine the bathroom and, less often, the kitchen and living room to increase space.
On an area of 60 sq. m design is planned differently. Zoning depends on the initial parameters. In older houses, the problem is narrow hallways. To make the change, internal partitions are demolished and new ones are erected. In this case, the designer will offer many options with a photo of the project, and the apartment owner will choose one.
For kitchen
Depending on the size of the kitchen in the apartment, the design and color are selected. By choosing, for example, glossy light or pastel colors, the owner will receive the effect of visual expansion, but practicality will remain in last place. The dark matte bottom of the set will give the furniture a feeling of static, and the light top with mirror or glass surfaces will fill the space with air. The photos of real designs show how practical the solution is.
You may be interested in: Comfortable apartment 31-32 sq. m. m: design and zoning of living space
For the living room
To create a living room interior, choose a large room and create a space for relaxation in it. It is important to plan two or three zones at the same time. For example, provide a workplace that is separated from the main room by a shelf or a static screen. The partition is used as a divider between the dining and living areas. Such forethought will help accommodate a company of 5 to 10 people.
To bring your intended design to life, you will need to know the secrets. For example, using multifunctional furniture will turn the living room into a playroom or dining room. It is worth adding only two or three poufs, which, if necessary, can be converted into chairs. A convenient sofa option that expands by moving pillows will help accommodate a group, providing space for each person. Sofas with a modern design use armrests: they are used as bookshelves, stands, coffee tables. In this case, transforming models are used.
Sometimes, for additional expansion, a heated balcony is attached to the living room. But a more convenient design option is when it is used to make a storage area or office. Thanks to the demolition of the partition, the area of the apartment and room increases, and an additional functional area appears.
For the bedroom
Sometimes the bedroom is a separate room with a storage area. In this case, the design includes a wardrobe or a spacious closet. In this case, the sleeping place is located either further from the window, or natural light sources are covered with thick curtains. If the sleeping area is a small space separated by a partition, then you won’t be able to fit anything except decorative shelves and panels. However, the apartments are 60 sq. m, the latter option is rare, since the space allows you to create a separate room.
For children's
The children's room must be safe. The design of the apartment is 60 sq. m walls and ceilings are decorated with soft wallpaper or decorative coating - liquid plaster, for example. It is noticeable in the photo that small spotlights built into the ceiling and walls are more often used. This helps avoid injuries during active games. In the radiator area, apartment designs include designer panels to also reduce the possibility of damage.
For the bathroom
To increase the area, the bathroom is combined by demolishing the dividing wall. However, the apartment is 60 sq. m, you can create a guest restroom if the pipe system allows it. This project provides for the guest room to have an accessible position, otherwise the meaning of such a design solution is lost.
You may be interested in: Modern apartment 70 sq. m. m: proper use of space, design photos
Design of a two-room apartment in a neoclassical style on the street. Yablochkova: cost and visualizations
Apartment area: 59 m2 Cost of the design project: RUB 150,000.
In the photo: Interior design of a living room in a two-room apartment on the street. Yablochkova
Thanks to the noble color scheme with a predominance of white and gray-blue shades, the design of a two-room apartment of 59 sq. m on the street Yablochkova in a panel house looks elegant and aristocratic. And the fashionable bio-fireplace, integrated into the classic white portal, gives the interior a special coziness.
Surrounded by stained glass windows
In the photo: Sofa area in the living room of a two-room apartment on the street. Yablochkova
A respectable sofa upholstered in blue-gray velor looks great framed by paired stained glass panels made in the colors of the interior.
The charm of neoclassicism
In the photo: Neoclassical kitchen with white furniture
Cream walls and an apron in a neoclassical kitchen interior have become the ideal backdrop for white furniture with a golden patina. And the glossy stretch ceiling played the role of a mirror and visually increased the height of the room.
The magic of reflections
In the photo: Storage system in a neoclassical style bedroom interior
Wardrobes with mirrored fronts, decorated with a classic layout and connected by a closed shelf, form a cozy alcove for a bed with a curved headboard. Thanks to the large format of the mirrors, the room seems more spacious and brighter, and the interior items reflected in them create the symmetry characteristic of the classics.
Lightness in wine tones
In the photo: Laconic bathroom with expanded functionality
A modern bathroom decorated in wine tones looks delicate and feminine. Mosaic decoration successfully emphasizes the zoning, and white furniture makes the atmosphere light and sophisticated.
Beautiful and practical
In the photo: Utility unit in the bathroom interior
To make a beautiful bathroom as practical as possible, the designers designed a small niche in the room, where a washing machine and a hanging cabinet for household items fit perfectly.
Ergonomic solution
In the photo: Corridor in neoclassical style with built-in wardrobes
Built-in wardrobes are a good solution for a narrow corridor, as they do not overload the space. And if a niche is not provided in the room, it can be created using a plasterboard partition.
Design of a two-room apartment of 60 sq. m in loft style in Mytishchi
Apartment area: 60 m2 Cost of the design project: RUB 150,000.
In the photo: Design of a living room in a two-room apartment in Mytishchi
The combination of red aged brick and brushed parquet flooring is a win-win option for the design of a two-room apartment of 60 square meters. m in loft style. And original lamps, black and white posters and minimalist furniture with advanced functionality will help make such an interior ultra-fashionable.
Good contrast
In the photo: TV area in the loft-style living room interior
Vintage red brick is perfect for decorating the wall in the TV area of a loft-style living room. A white glossy door and a black futuristic lamp will create a good contrast with it.
Comfort for urbanists
In the photo: Kitchen design with a corner layout
A furniture set made of bleached wood, brick and a chrome hood are a suitable “company” for a loft kitchen. In combination with each other, these details create both coziness and an urban mood in the interior.
The ideal "ensemble"
In the photo: Dining area in kitchen design
Everything about the design of the dining area in the photo is beautiful: a brutal wall with original posters, a dining group with spectacular plastic chairs, and a designer lamp made of black metal.
Dynamics and lightness
In the photo: Loft-style bedroom with combined decoration
The combination of smoothly plastered and textured brick walls adds dynamics to the bedroom design, and LED lighting adds volume to the space and makes the interior lighter.
Atmosphere of a metropolis
In the photo: Urban bathroom design
Gray tiles, tempered glass, chrome accessories, LED lighting - urban features in the bathroom interior will appeal to residents of the metropolis.
Informal detail
In the photo: Design of a corridor with a floor mirror
The most spectacular detail in the interior of the corridor in the photo is a high floor mirror in a wide silver frame. It looks catchy, informal and emphasizes the loft style of the project.
Color spectrum
The choice depends on the wishes of the apartment owner. Dark colors are suitable for men for whom cleaning is a problem. Thanks to discreet colors, constant monitoring of cleanliness becomes unnecessary. Designers offer light colors to girls and families with children. This choice visually increases the space. This is necessary if the apartment is 60 square meters. m is divided into three rooms, because the area of each becomes small.
You may be interested in: Apartment 18 sq. m. m: design solutions and space zoning
However, often the choice is made in favor of one’s own version, which contains bright accents. It's relevant and looks good. Unlike standard design projects, an apartment with color and light accents expresses individuality. But to understand where to choose, study in advance photos of different options for renovating an apartment of 60 square meters. m. This will help you understand which of the projects proposed by the designer you like best.
Two-room apartment in neoclassical style on the street. Novgorodskaya: photo of the design project
Apartment area: 57 m2 Cost of the design project: RUB 150,000.
In the photo: Relaxation area in the interior of the living room of a two-room apartment on the street. Novgorod
Modern style in the design of a two-room apartment of 57 sq. m on the street Thanks to the abundance of white color and light wood, Novgorodskaya has a slight Scandinavian accent and therefore looks very current. Thanks to non-standard planning solutions and original finishing, the designers of the Fundament Group managed to change the geometry of the space and implement all the necessary functionality.
Effective separator
In the photo: Designer shelving in the interior of a multifunctional living room
An original shelving unit with open shelves in the living room design plays the role of a space divider, behind which a sleeping area is hidden.
Nordic character
In the photo: Kitchen interior in a modern style
Replacing wall cabinets with open shelves made of natural wood enhances the Scandinavian notes in the interior of the kitchen, finished with white decorative brick.
Positivity corner
In the photo: Dining area with a bright sofa in the kitchen interior
A blue corner sofa looks good against a white wall and goes well with a modern-style dining group made of dark wood, a funny lamp with a red shade and a decorative panel.
Additional footage
In the photo: Bed and workplace in the interior of the living room with an attached loggia
An insulated loggia attached to the bedroom-living room is the most suitable place to place a small office. And to expand the functionality of the workplace, equipped with additional square meters, it can be equipped with a deep rack or shelves.
Welcome to the fairy tale!
In the photo: Sports corner in the children's room
A children's sports corner will turn into a full-fledged play area if you complement it with suitable photo wallpaper with a funny fairy-tale plot.
A place for creativity
In the photo: Workplace in the children's room
To make the workspace in the children's room a corner for creativity, part of the wall can be decorated with a white marker coating - you can draw on it with colored felt-tip pens and special paints.
Furniture of the future
In the photo: Multifunctional module for sleeping in a children's room
A furniture module with a bed, drawers, shelves and paired wardrobes is a current novelty for a children's room, allowing you to organize a comfortable sleeping place for your baby and solve the problem of storing things and toys.
Laconic minimalism and vintage charm
In the photo: Bathroom with mosaic decoration
Light gray stone mosaic emphasizes the austerity of the bathroom interior. And the retro-style floor heated towel rail adds vintage charm to the decor.
Decor with meaning
In the photo: Bathroom with original decoration
Retro fixtures and houndstooth wallpaper make the bathroom look cute and cozy. And photo wallpapers depicting bookshelves add originality to the design and visually expand the space.
Note board
In the photo: Designer shelving in the interior of the corridor
White designer shelves occupying one of the walls of the corridor look like art objects and effectively contrast with the wall covered with slate paint, which can be used as a board for notes.
Design of a two-room apartment in a classic style on Leningradsky Prospekt with visualization
Apartment area: 57 m2 Cost of the design project: RUB 150,000.
In the photo: Living room of a two-room apartment on Leningradsky Prospekt
Combined wall decoration in ocher tones, spectacular stucco decoration, respectable dark furniture with a noble patina, oak parquet - a classic style in the design of a two-room apartment with an area of 57 square meters. m on Leningradsky Prospekt is presented in its best version. Crystal chandeliers and sconces emphasize the luxury of the interior, and beautifully draped curtains made of heavy textiles create the atmosphere of an English mansion in the rooms.
Imitation boiserie
In the photo: Living room decoration in a classic style
Imitating boiserie panels using polyurethane or gypsum moldings is a great idea for decorating walls in a classic-style living room. The main thing is to choose wallpaper that matches the color and pattern.
Spectacular couple
In the photo: Antique furniture in the interior of a classic living room
Paired showcases made of dark wood with a golden patina, which can be complemented with a chest of drawers from the same collection, organize the space and create an axis of symmetry in the living room interior. And so that the television panel does not disturb the harmony, the designers decorated it with a carved gilded frame.
Mediterranean flavor
In the photo: Interior of a light kitchen with patinated furniture
Classic white furniture combined with cream textured plaster and mother-of-pearl mosaics in beige tones creates a light Mediterranean flavor in the kitchen design, and the room looks incredibly cozy.
Breakfast by the window
In the photo: Photo wallpaper in the design of the dining area
What could be better than breakfast overlooking a picturesque bay? Photo wallpaper depicting an open window, behind which a panorama of the sea coast with flowering gardens opens, will allow you to enjoy the summer landscape even in winter.
In the spirit of timeless classics
In the photo: Bedroom design in a classic style
To prevent a tall wardrobe from overloading the bedroom interior, it is better to build it into a niche and decorate it with a white ceiling cornice in a classic style. And paneled swing doors in the color of the walls will make it almost invisible.
Overlooking the city
Classic bedroom with a workspace by the window
Two narrow shelves and a tabletop instead of a window sill are all that is needed to set up a workspace near the window in the bedroom. And to make it comfortable to sit at the table, it is better to move the heating radiator and hide it behind a decorative screen.
Sophistication and graphics
In the photo: Entrance area in the interior corridor
White portals, skirting boards and cornices in a classic style make the design of the corridor with ocher-colored wallpaper graphic and sophisticated. A mirror in a bronze frame and a pouf decorated with a carriage screed add luxury to the decor.
Height illusion
In the photo: Decoration and decoration of the corridor in a classic style
The coffered ceiling, traditional for classic interiors, supports the design style of the corridor and visually increases the height of the walls. And to make the ceiling seem even higher, the caissons can be illuminated with LED strip.
Design ideas
Having decided on the layout, changing it or leaving it untouched, you can proceed directly to creating a unique apartment design. The photos demonstrate that you can decorate your home in a variety of styles, which will properly highlight the lifestyle and tastes of the owners:
- classic - on an area of 60 sq. m. you can fully recreate the spirit of classicism with the help of calm color schemes, massive and high-quality furniture, appropriate decor and a large number of noble wooden surfaces;
- country - you will create a cozy and cute interior if you use as many natural materials as possible, accessories in a rustic style, textiles with simple patterns;
- hi-tech is an option for modern people who value minimalism. Calm tones with a small number of bright accents, the most modern and stylish household items, strict forms and a minimum of decor – these are what characterize this interior.
Of course, this is only a modest part of the ideas, the implementation of which is quite possible in such an apartment. If you wish, you can realize the most interesting and daring ideas if you approach the matter wisely and with imagination.
Two-room apartment in minimalist style on the street. Alabyan: project cost and photos
Apartment area: 59 m2 Cost of the design project: RUB 150,000.
In the photo: Interior design of a living room in a two-room apartment on the street. Alabyan
Laconic gray-beige color scheme, built-in LED lighting, furniture of strict shapes, black and white posters - the design of a two-room apartment of 59 sq. m on the street Alabyan was implemented by the specialists of the Fundament Group of Companies in a minimalist style. This interior exudes masculine character and good taste, and chrome accessories and decorative elements add a “zest” to the austere living space.
Gray-beige monochrome
In the photo: TV area in the interior of a minimalist living room
The living room design in the photo looks complex and impressive thanks to the combination of different shades of gray and beige, as well as a combination of matte and glossy surfaces.
Bright accents
In the photo: White modern kitchen with bright accents
A milky-colored kitchen does an excellent job as a background for bright accent details - the fronts of wall cabinets, decorative pillows and curtains in a complex lime shade.
Home cafe
In the photo: Laconic dining area in the interior of the kitchen of a two-room apartment
The dining group, consisting of a small table and a pair of chairs made of white plastic with chrome frames, occupies only one square meter of usable space and is perfect not only for the kitchen, but also for a fashionable cafe.
Maximum transparency
In the photo: Workplace and boudoir area in the interior of a modern bedroom
To gracefully integrate a workspace into a modern bedroom design, you need to choose a table with a transparent tempered glass top. Such furniture will organically “blend” into the space, and a bright chair can be used as a color accent.
The secret of functionality
In the photo: Bathroom layout and design
To prevent the washing machine from looking like a foreign object in the bathroom interior, it needs to be built into a shelving system with linen shelves and sections for household chemicals.
Finish with character
In the photo: Layout and design of a bathroom with original finishes
The designer tiles that line the floor and one of the walls in the bathroom in the photo are decor with a bright character. It emphasizes the modern style of the interior and distracts attention from the corner cabinet with louvered fronts.
Spectacular "border"
In the photo: Design of a decorative partition in the interior of the corridor
Decorated with built-in LED lights and a fresco with a city panorama, the thin partition in the photo skillfully plays the role of a space divider, emphasizing the boundary between the corridor and the living room.
Hidden reserves
In the photo: Storage system in the interior of the corridor
Behind the two-tone sliding doors with an aluminum frame lies not a banal wardrobe, but a convenient dressing room. It is located in a niche and perfectly solves the problem of storing things, eliminating the need to clutter the apartment with cabinets.
Everything on the shelves
In the photo: Compact dressing room in the interior of a two-room apartment
It will be easy to maintain order in a compact but quite roomy dressing room with shelves, drawers and clothes rails located at different heights.
Almost a winter garden
In the photo: Design of a balcony with a relaxation area and a winter garden
A small bench with soft cushions on an insulated balcony with panoramic glazing is an excellent place to relax. And flowers in elegant flowerpots will create the atmosphere of a winter garden in the room.
Is redevelopment necessary?
Often when thinking through the design of a typical 60 sq.m. apartment. m. people are thinking about redevelopment. Usually. In this case, designers propose combining the kitchen and living room. At the same time, you will get a spacious and functional space, which will also look very stylish, impressive and modern.
In the photo you can see other solutions, for example, combining a pantry and a corridor. In the hall, on the contrary, you can separate additional space to create a dressing room. You can also turn to completely non-standard solutions, for example, connecting a corridor and a living room, resulting in a very spacious room. A personal bedroom should always be located in the most remote corner of the apartment.

