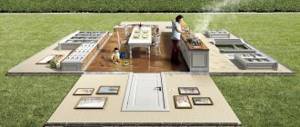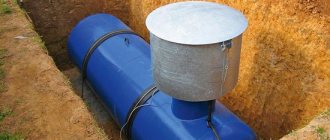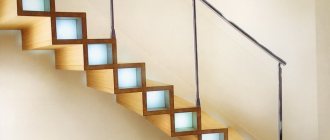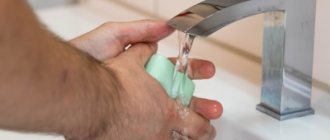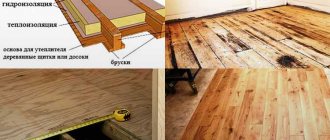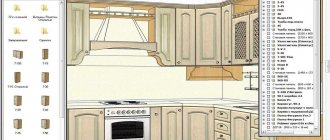Self-made floors in your home will help you save a lot of money, as well as be convinced of their reliability and quality from personal experience.
If you have the required materials, tools and knowledge, then every man can install flooring professionally.
Deciding on the design
The features of the building and living conditions dictate their requirements for the design of the main floor, each type of which has its own advantages and disadvantages:
A single floor is attractive due to its simplicity, economy and quick laying technology, but this affects its functionality: such a covering is not designed for year-round living and is used only in summer houses, terraces, verandas, gazebos and cottages.
A double floor ensures heat retention in the house due to several layers: rough coating (not edged board), finishing (grooved floorboard), waterproofing materials (bitumen, polypropylene, fiberglass, polyester), floor joists and insulation (sawdust, expanded clay).
A concrete floor requires serious preparatory work, laying waterproofing and pouring cement, which results in a strong coating that is ready for finishing with any decorative building materials.
Common mistakes
When building with your own hands, a number of mistakes are made, which ultimately lead to problems:
- Savings on specialists to install water circuits (not everyone will be able to do this at the same level).
- Work before installation of the system is a mandatory process.
- Poor quality installation of damper tape.
- The rough screed is poured unevenly.
- Sloppy installation of the system, poor-quality fastening.
Many small mistakes occur when you fail to properly fill a heated floor. A plan for performing preparatory and installation work and studying professional tips will help you avoid mistakes. An estimate of waste is drawn up, which must be followed and not skimp on materials.
We invite you to familiarize yourself with a Home life hack: how to properly wash a down jacket in a washing machine
Concrete pouring serves as protection against damage to the water circuit. In order for it to serve for a long time, you need to follow all the rules. Precise laying of the heating circuit and high-quality screed determine the level of reliability and operation of the system.
Not every person understands how to properly fill a heated floor and not disrupt the operating technology. The following describes common mistakes that inexperienced craftsmen make when doing work with their own hands.
Often the screed cracks after it dries. Why is this happening? In most cases, this is caused by errors:
- in the process of creating a solution. It is definitely worth adding a reinforcing additive to its composition, as well as plasticizers;
- in the location of deformation gaps. The technology for pouring heated floors in large rooms or rooms of complex shape does not involve the creation of a monolithic slab. The floor must be divided into small zones (with an area of no more than 30 “squares” and a side length of no more than 8 m) by using a damper tape. Achieve a 1:2 ratio between the length and width of the squares. If the room is of a non-standard shape, it should be divided into squares with dividing lines 1/3 deep, using a trowel;
- when drying floors, the poured screed should not dry out, otherwise cracks cannot be avoided. In order to ensure an optimal level of moisture, the floors must be covered with film and watered with water for a week;
- when starting the heating system. Often people are in a hurry and turn on the “warm floors” too early, which leads to cracking of the solution in 80 percent of cases. Experts recommend waiting 28 days from the moment the floors are poured. This time is necessary for the solution to gradually harden.
If the floor you created with your own hands does crack over time, you can repair it yourself. However, it is better that it does not come to that. Do not violate the technology for installing heated floors, and problems of this nature will never affect you.
We refine concrete
The concrete coating serves as the base of the floor and requires a decorative covering, which is most often used parquet, laminate, linoleum, carpet or ceramic tiles.
It is popular to combine several types of flooring: laying tiles in the bath and kitchen, linoleum in the hallway or corridors, laminate in the living room and dining room, and carpet in the bedrooms and children's room.
The color and texture of the coating is selected depending on personal tastes, the interior of the room and its functionality.
For example, in private houses and landscaped cottages, it is more appropriate to choose natural ornaments, wood textures and shades of natural stone.
Wooden floor
In private homes, it is better to make the floor from wood, which is characterized by easy installation, repair, long service life, “natural” appearance and heat retention.
To properly install such a floor in your home, it is better to familiarize yourself in advance with step-by-step photos of the construction of wooden flooring and follow the general recommendations:
- It is necessary to choose well-dried boards made of pine, larch, fir, and cedar, treated with an antiseptic and fire retardant;
- First, the locations for the support pillars are determined;
- Along the perimeter of the room, the soil layer is removed and replaced with gravel-sand;
- It is better to use roofing felt as a waterproofing material;
- You can insulate the floor in a private house by laying mineral wool;
- A target of 1.5 cm is left between the rough flooring and the wall;
- For finishing coating, it is advisable to use tongue-and-groove boards or plywood sheets;
- After assembly, plank floors are varnished.
Any person, especially one savvy in the construction industry, can make a high-quality, durable and warm floor in a house or apartment.
The main thing is to correctly calculate the amount of materials and follow the attached instructions.
How to make a floor in a private house with your own hands correctly (video)
Construction of a private house is a long process that requires a lot of time, labor and finances. Many, in an effort to save money, decide to carry out some of the work themselves. How to make floors in private homes without resorting to the services of builders? Making the floor yourself is quite possible if you have the necessary materials, tools and knowledge.
Which floor design to choose?
Before you begin work on the construction of floors in a private house, you need to decide on the type of construction of the future coating. Experts distinguish three types of structures:
- Single;
- Double;
- Concrete floor.
The choice of one type of construction or another depends on the characteristics of the building in which the floor is laid. The operating conditions of a private home can be considered the determining factor. A single floor is the simplest design; erecting such a floor does not require a lot of time and materials, since the floorboards are nailed directly to the joists. The main disadvantage of a single plank floor is the limited use of it: such a covering would only be appropriate in small summer houses and dachas. For a house where year-round living is planned, a single structure is not suitable.
Scheme of the possible implementation of a “double” floor and a concrete one.
If you want to make a private house suitable for living at any time of the year, then you will have to arrange a double floor. This type of construction is warmer, reduces heat loss and ensures comfortable living in the house during the cold season. A double floor consists of several layers, the main ones being rough and finishing coatings. Between these two layers, hydro- and heat-insulating materials are additionally laid, protecting both the floor itself and the entire house from destruction.
Most often, the subfloor in a private home is assembled from an unedged board, and the finished floor is made from a tongue-and-groove floorboard. All work, including laying thermal insulation from sawdust or expanded clay, can be easily done with your own hands.
Boards for the subfloor.
The third possible type of floor construction in a private house is pouring a concrete screed. Compliance with all the rules for carrying out preparatory work, laying waterproofing, pouring cement mortar and drying times will allow you to get a solid, high-quality floor, ready for finishing with any decorative coating.
Installation of wooden floors
When building a private house, many people prefer to make the floor out of wood. This desire to have high-quality wooden flooring under your feet is explained by the desire to use environmentally friendly materials, which include wood. In addition to being highly environmentally friendly, such a floor has a number of other advantages.
Wooden floors are easy to install and easy to repair during use. Due to the low thermal conductivity of the material, such a floor will retain heat inside the house without letting it out. Plank flooring made from high-quality wood has a long service life and an attractive “natural” appearance.
To make a floor in a private house, you need to choose the right wood. The choice of source materials should be based on the design features of the structure itself. The installation of a floor in a country house must necessarily include the presence of a subfloor that acts as an air gap. If such a layer is missing, the wooden floor will quickly become unusable due to exposure to moisture. In addition, for a good floor, it is important to have all the layers of the structure, including joists, rough flooring, hydro- and thermal insulation, and a finishing coating.
The floor in a private house is subject to significant mechanical loads, so for its construction it is necessary to choose wood with good technological characteristics. The boards must be well dried, the recommended moisture content is no more than 12%. Any chips or cracks on the surface of the material are not acceptable. Experts recommend giving preference to coniferous wood; pine, larch, fir, and cedar are suitable. To increase the service life of the future floor, all boards must be treated with an antiseptic and fire retardant.
Installation of a wooden floor begins with determining the locations for the support posts and their installation. The fertile layer of soil around the entire perimeter of the house is removed and removed, gravel is poured in its place, and sand is poured on top of it. Layers of gravel and sand must be compacted well. Waterproofing material is laid on the ends of the support pillars; most often, ordinary roofing felt is used for these purposes.
Backfilling with gravel.
Next, we make beams that need to be secured to the posts with metal corners. It is better to make floors in a private house with double insulation. Experts suggest first laying plywood sheets on the sides of the beams, and then placing mineral wool or other insulating material on them.
When the insulation layer is ready, you can begin laying the rough covering. The boards of this layer should fit well to each other; ordinary screws can be used to attach them to the beams. It is better to leave some distance between the flooring and the walls of the house: a gap of 1.5 cm can be considered the norm for this part of the floor. These gaps provide ventilation to the entire floor structure and protect the walls from expansion of the floor boards as they subsequently dry out.
A layer of vapor barrier made of polyethylene film with a thickness of 200 microns is laid on top of the subfloor. The joints of individual pieces of film must be taped, and the edges must be folded onto the walls to a height of about 20 cm - the height of the final coating. When the film is laid and secured, you can proceed to assembling the finished floor.
The finished floor is assembled from solid wood boards or plywood sheets. Plywood sheets are easier to attach, but in the end they don’t look very attractive. Therefore, if you want to leave wooden floors in your house, then it is best to immediately assemble the final covering from a tongue-and-groove board, and if you plan to cover it with decorative material, just secure plywood sheets. After assembling the finished floor, plank floors must be coated with varnish, which will not only protect the material from external influences of a mechanical and chemical nature, but will also emphasize the decorative qualities of natural wood.
Pouring a concrete floor
The installation of a concrete floor in a private house begins with preparatory work. First, markings and gravel filling are made on the site of the future floor. The soil is first cleared of plants and the top layer, and then compacted. Next, a layer of gravel is poured, which also needs to be compacted well. In the construction of a concrete floor in a private house, gravel will act as thermal insulation. Sand is poured on top of the gravel. After compacting it, a thick polyethylene film is spread on the surface, acting as a waterproofing material.
How to make a concrete floor in a private house? After installing the waterproofing layer, you can begin pouring the screed. A cement screed in a country house is poured in the same way as a screed in an apartment: levels are set and the mortar is poured, which is leveled from wall to door according to the rule.
When pouring a concrete screed, several features should be taken into account. The solution for pouring must be fresh; for its preparation it is recommended to use cement of a grade not lower than M-300, screening out sand and water. To increase the strength of the concrete layer, you can add special compounds to the solution - plasticizers, which will give the future coating additional strength.
When pouring a screed with a height of 5 cm or more, you can use reinforcing elements or a reinforcing mesh, which is laid on the waterproofing layer before pouring. In the case of installing warm water floors in a private house, the use of reinforcing mesh and the addition of plasticizers to the cement mortar are mandatory procedures.
When the concrete hardens a little after pouring, you can remove the beacons. The voids left after their removal are filled with the same solution. After filling and leveling all the cracks, the floor is covered with polyethylene and left to dry. Drying a concrete floor is a long and responsible undertaking. The concrete must dry on its own within a month; if you have a heated floor system, heating should not be turned on until the screed is completely dry. By turning on the heating elements, you will help the concrete crack before the room is used. When drying, it is recommended to periodically moisten the concrete screed with water and cover it again with polyethylene: if this requirement is met, the coating will gain maximum strength and will not crack.
In order to correctly fill the cement, remove the beacons and dry the concrete, it is recommended to look at photos of the work of builders who specialize in arranging floors in private homes.
Finishing
It is quite simple to make just a finished floor in a private house from scratch, but sometimes additional installation of a decorative coating is required. You can also cope with this problem yourself. How can you cover the floor in a private house?
The best option for a private home can be considered a double floor made of boards. The finishing coating of this design does not need to be coated with anything additional. This option is practical and beautiful, and also has a long service life with proper care. Before use, the boards should be treated with protective compounds and varnished to protect them from sand, dirt, water and chemicals. For coating, you can choose either a transparent varnish, leaving the natural color of the wood, or a colored one, giving the floor a different shade.
A concrete floor in a private house requires a top layer of decorative coating. Parquet or parquet boards will look chic as a floor finish. This coating is quite expensive, but is highly environmentally friendly, has good antistatic and thermal insulation characteristics. It makes no sense to make a parquet floor in a country house, but in a house where you plan to live permanently, such a covering will look appropriate.
As analogues to parquet, you can consider more affordable laminate, linoleum, carpet and ceramic tiles. Laminate is suitable for the living room and bedrooms, ceramic tiles will look appropriate in the kitchen, bathroom and hallway. It is also better to place linoleum only in the kitchen or hallway. The use of carpet is more limited: the material is suitable for finishing floors in bedrooms.
The range of modern colors and textures of the listed materials allows you to choose a coating to suit every taste. In a private home, floors with natural patterns that replicate the texture of wood or natural stone would look appropriate.

