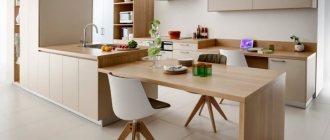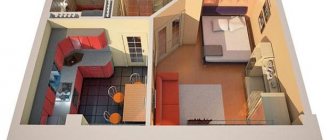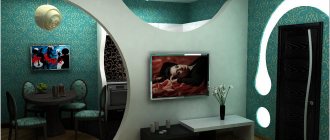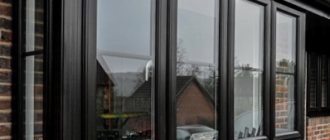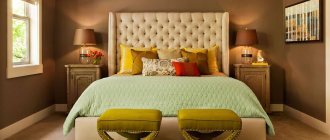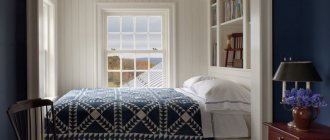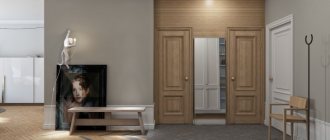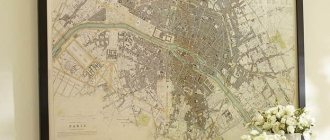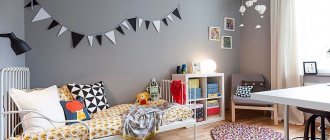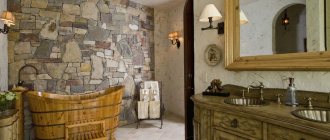Specifics of ceilings in the attic
Difficulties in decorating ceilings in the attic are due to the specific structure. They have a non-standard configuration and include:
- a large number of angles;
- beam elements;
- rafters;
- niches;
- inclined surfaces.
The ceilings in the attic have a non-standard configuration
There is no convenient horizontal covering in such rooms; windows can be located not only on the vertical end walls, but also on the roof slopes. This structure does not allow the use of classical design methods.
In most cases, after insulating the roof, owners use lining, plastic panels, and plasterboard sheets for finishing. Beams and rafters can be decorated or remain unchanged and become elements of the original interior. These methods provide a decent level of comfort. But if you want to give the interior a stylish, presentable look, a suspended ceiling in the attic would be the best option.
Stretch ceiling in the attic
Attic room design options
There are no specific requirements for the design of ceiling and wall decoration in the attic of a house. If the first floor is always a rather conservative interior, then in the design of the attic you can show imagination and artistic experimentation. How interesting and difficult it is to build suspended ceilings in attic rooms can be seen from the photos and diagrams below.
Plastic gloss combined with strip lighting
Full apartment interior
Stretch ceilings simplify attic planning
Building tension decor on ceilings and walls with a slope is always non-standard work, searching for the optimal solution. Therefore, many decisions, despite careful planning, often have to be adjusted during the work and even the preliminary schemes must be abandoned.
In the simplest version, the ceiling part of the attic room is formed by the intersection of two inclined planes of the walls. In the lower part of the wall, they can be supplemented with sewn vertical planes.
The simplest version of a frame for vinyl film
In this case, after insulation, the ceiling is hemmed with a lightweight material, for example, a wood-fiber board, and at the intersection of the sheets, a reinforcing profile is sewn and baguettes are attached:
- In the ridge, the uppermost part of the ceiling, a connecting type of profile is installed;
- In the places of transition to the vertical part of the wall - a regular molding or a hidden design.
There can be problems with installing the top profile for installing suspended ceilings. You can attach the aluminum strip only to the transverse struts of the rafters, or you can use additional supports, as in the photo.
PVC decor can be installed in any attic
In addition to the simple design, the scheme allows you to install ceiling trim from tension fabric of different colors and even with different surface textures without any problems.
Using a similar principle, wedge or pyramidal inserts for attic window openings are assembled.
For large attic rooms, the plane of the triangular ceiling often has to be divided into several sections. This is due to the technology of attic construction and the limited width of the film. In this case, the intermediate baguette can be covered with a wooden beam, on which spotlights with adjustable direction of light flow are located.
Attic-children's room
This type of ceiling surface is most often used in the construction of attics. Thanks to the symmetrical and balanced shape of the ceilings of the room as a whole, the attic with a trapezoid turns out to be beautiful and the most convenient to use.
To install suspended ceilings, separation and hidden profiles are used, most often aluminum.
We invite you to read: Heating water in a bath - an overview of heating systems
Important! Baguettes for installing suspended ceilings in the attic must be laid either on wooden parts of the roof frame or on a specially sewn beam.
In the latter case, a sufficiently large air gap is formed between the rough filing and the stretch ceiling canvas, which can be used for installing hidden wiring of the attic lighting system.
Baguettes are attached to timber
This method is considered the most progressive, since in extreme heat the attic room, despite the layer of thermal insulation, can warm up to significant temperatures. A small air gap makes it possible to ventilate suspended ceilings and at the same time deal with residual water condensation.
If the intermediate beam is not used, then the profile for the suspended ceiling is attached directly to the filing of the ceiling surface. To do this, it is better to use perforated hangers used to assemble frames for installing drywall.
Lifting and strengthening with suspensions
It turns out beautifully if you use not just a white ceiling, but a stretched fabric with a texture or pattern. The film or fabric must be mounted so that the panel passes from the ceiling surface to the walls, while most of the decorative finishing is illuminated by the flow of light through the window openings.
One sheet covers the transition between planes
You can radically strengthen and refresh the interior of the attic if, instead of conventional dividing profiles, you use baguettes with a groove for laying LED strips. It doesn’t matter what texture and color the stretch ceiling is, soaring luminous lines will smooth out all the design flaws of the room.
Floating lines and vinyl ceiling
Sloped ceilings
Triangular and trapezoidal structures are not the only possible solution. If the attic space is divided into several rooms, then the suspended ceiling must be installed either in the form of a single plane or in the form of a prism with several edges.
Attic with an inclined ceiling plane
It is quite rare to find a special type of suspended ceilings with a slope, photo.
Ceiling surface with hidden transition line
Unlike the standard installation technology using separating baguettes, in this scheme the film is stretched only over a profile installed along the perimeter of the ceiling. To avoid sagging of the vinyl sheet, a bandage tape with loops made from PVC scraps is glued along the bend line of the ceiling surface on the back side of the film.
Once the rough base for the floor is ready and the thermal insulation has been laid, you can begin decorating the coating. Most often, linoleum, carpet, laminate or ceramic tiles are chosen for this type of attic finishing. If the attic space will have to serve as a kitchen or bathroom, it is recommended to give preference to materials with high water resistance.
As for the installation of laminate and parquet, it is carried out on a special substrate, which can provide additional sound insulation and protect the floor from slipping. The base surface must be well prepared; for this it is leveled. Installation of ceramic tiles requires a cement screed, which is applied to a reinforcing mesh.
One of the disadvantages of an attic with a staircase in a country house is its small area, so arranging the rooms often becomes a problem. But the interior of a limited space can be decorated in an original way using various design tricks. A beautiful ceiling shape and the right choice of color will help visually expand the space and make the room cozy.
The design idea looks unusual, in which the attic is completely decorated with wood; its painting can be done with a special varnish. Such a room is suitable for organizing a bedroom; it can become a relaxation area. Wooden decor will become an integral part of a house made of timber. The attic space, lined with light-colored boards, looks beautiful. It hides strict lines, making the room seem light.
For a small attic, it is better to choose a combined finish, in which the stairs and partitions will be made of wood, and the walls will be covered with decorative plaster or covered with white wallpaper.
To learn how to arrange an attic, see the following video.
Tags: attic, sheathing, ceiling, floor
« Previous entry
Advantages of tension systems
The complex broken configuration of the attic ceiling creates certain difficulties in attaching finishing materials. There is a need for high-quality design of a large number of corner joints; often a lot of waste is collected due to the need to design many small, non-standard areas. Stretch ceilings in the attic eliminate such problems. One of the significant advantages of the systems is the ability to install on any plane, regardless of its size or location.
Stretch ceiling can be installed on any plane
These designs have other important advantages. Tension systems:
- have the ability to hold a large volume of water, protect the interior in case of roof damage;
- create additional protection from cold and noise;
- allow you to place all the necessary communications in the space between the canvas and the roof;
- do not create additional load on the load-bearing elements of the house;
- provide unlimited design possibilities.
Textile fabrics are usually not used in such designs. The stretch ceiling in the attic is created using polyvinyl chloride fabric. One of the advantages of the material is water resistance. The most durable, high-quality roofing is not immune to leaks. Polyvinyl chloride will protect furniture and decoration and preserve their integrity. It is able to hold a large mass of water while maintaining its structure.
The comfort of rooms in the attic largely depends on the reliability of protection from the cold, noise created by precipitation and wind. Tension systems help retain heat and reduce sound transmission.
The use of suspended ceilings in the attic makes it possible to effectively disguise all communications, make ventilation and air conditioning systems and electrical wiring invisible. This increases the attractiveness of the interior. The design of the tension system is lightweight. It places virtually no load on the supporting structures of the building.
Tension systems help retain heat
The fundamental factor in the popularity of suspended ceilings is the extensive possibilities for implementing original design projects. With these systems you can create exclusive interiors in different styles, giving the premises maximum attractiveness and comfort. You can see such options in the photo of ceilings in the attic.
The disadvantages of this design include the high cost. But if the ceilings are installed by professional specialists using high-quality structures and consumables, they can retain their quality for up to 30 years. This will completely cover all costs. The downside of the systems is the impact on the room parameters. The canvases are located approximately 10 cm from the base. However, if the attic is high, this factor does not matter.
Stretch ceilings in the attic will help create exclusive interiors
Main types of ceiling structures
There are practically no restrictions in choosing the design of tension systems. Variability is what makes such designs the best option for attic spaces. The type and features of the systems depend on the height of the ceiling in the attic and the specifics of the interior. They can be:
- single-level;
- two-level;
- multi-level;
- arched;
- domed.
A single-level, flat ceiling is installed in the attic of low height. In this case, inclined surfaces are designed as walls. The use of glossy fabric and a system of built-in spotlights allows you to visually increase the space and give the interior lightness.
Single-level ceiling
Two-level surfaces are used to involve part of the inclined surfaces and expand the ceiling. This option is also used for room zoning.
Two-level ceiling in the attic
The presence of several levels allows you to create a complex, interesting design and give the interior uniqueness. Such ceilings include sophisticated lighting systems that provide maximum comfort in any part of the room, providing the desired atmosphere.
Arched ceilings are great for decorating high attics. This design visually raises the ceilings and is used in majestic, respectable interiors.
Arched ceiling
Dome systems are used in the design of attics quite rarely. But they are the best option for corresponding roofs equipped with a glass roof or a transparent insert.
Lighting
Due to the specific configuration in the attic, it is difficult to build the usual multi-level lighting. Especially if you want to preserve the outlines of the under-roof space, and not level everything with drywall. A series of pendant and slatted lamps, sconces, floor lamps and table lamps would be appropriate here. Beams, niches, and decorative elements can be emphasized with decorative lighting.
Correct and sufficient lighting is the key to the comfort of a room. Installing window openings on the roof is not always possible, especially if the roof has a fairly complex structure. Therefore, when decorating the ceiling, you also need to think about artificial lighting, especially if it is used to zoning the space. Lighting directly depends on two factors:
- the presence of window openings;
- room height.
If there is not a lot of light from natural sources, then when installing the ceiling you need to think about where and how the lighting fixtures will be installed, as well as what kind of lighting they will be.
According to experts, if the ceilings are low enough, installing an LED strip around the perimeter will be sufficient. In addition, you can purchase a ribbon with a choice of glow colors, which will allow you to create a calm, cheerful or romantic atmosphere if necessary.
Lighting is an important element of the interior. It is installed when all other work is completed. Therefore, lighting fixtures are the final touch that gives completeness to the room.
Lighting is selected based on:
- design style;
- room area;
- ceiling heights;
- required level of lighting;
- taking into account the zoning of space.
If the attic is small and has a bedroom, then you can get by with a central ceiling chandelier and additional lighting points near the bed.
If the space has a significant volume, then it is usually zoned. It is in this case that you will need not one chandelier, but several points of main light. Moreover, it is not at all necessary that they be the same - most often, diverse chandeliers are used that have a common style orientation.
If you need to create a play of light and shadow and the effect of increasing space, then point lighting sources should be directed at the wall as much as possible and reflected in it. For lighting, the correct installation of insulation is also important, since proper waterproofing and vapor barrier protect the wiring from condensation.
Electrical wiring should be placed in special casings so that they do not get into the insulation layers.
Materials of fabrics in tension structures
Modern suspended ceiling systems in the attic can be created with different types of fabrics. Canvases made from special textiles look beautiful and noble. The material is created from natural and synthetic fibers and undergoes special processing to ensure increased strength and moisture resistance. For ease of maintenance, the canvases are coated with dirt-repellent agents.
However, textile coverings, even if they are well processed, are not the best option for the attic. If the roofing materials are damaged, water may leak onto the ceiling. Textiles will not be able to retain water; it will penetrate into interior elements and may leak into rooms in the house.
PVC sheets in suspended ceilings in the attic eliminate this problem. A dense, durable film will not only not allow water to pass through, it will retain it in large volumes, maintaining its integrity.
The systems use polyvinyl chloride coatings:
- glossy,
- matte,
- combined.
The high popularity of glossy canvases is due to their ability to visually expand the room, which is important for the attic. In addition, they fit perfectly into modern styles that welcome shine.
Glossy ceiling fits perfectly into modern style
Matte coatings also have certain advantages. These canvases provide the interior with a noble, solid look. Provides the opportunity not to limit yourself in the choice of furniture and decor. The lack of shine allows you to create a cozy atmosphere. In addition, matte finishes harmoniously combine with many finishing wall materials.
The universal matte ceiling will fit seamlessly into any style
Glossy and matte canvases can be combined in multi-level, complex designs. This technique provides an opportunity to implement exclusive design ideas, perform successful zoning, and maximize the advantages of the ceilings. Proper combination of coatings allows you to perform an ideal visual correction, make rooms taller, wider, and provide a feeling of spaciousness.
Profiles and baguettes in tensile structures
When installing the frame for the system, profiles from:
- wood,
- aluminum,
- polymers.
But when arranging a suspended ceiling in the attic, it is necessary to take into account the features of these premises. Even with the installation of a high-quality ventilation system and proper installation of the roof, condensation will appear between the roof and the sheets, and high air humidity will remain. Therefore, it is not advisable to use wooden beams. Special impregnations increase resistance to moisture and rot. But even such processing may not ensure preservation for several years. In addition, the wood has a solid mass and will create a load on the load-bearing elements.
Aluminum profiles are an excellent option for a frame in these conditions. This metal does not rust even in high humidity and is lightweight. Polymer elements have similar properties. They have sufficient strength and are durable. In addition, the plastic profile can be given the desired configuration, which is important for creating complex systems.
Aluminum profiles are an excellent option for a frame
In addition to profiles, baguettes are used in tension structures. The most popular are polymer elements, characterized by strength, reliability, and ease of installation. These products are easy to bend and allow you to design structures with complex configurations.
In multi-level systems, separating baguettes are additionally used. They not only connect the planes, but also provide good conditions for fixing the backlight. If creating a stretch ceiling in the attic does not require leaving a gap between the levels, special gapless systems are used to connect them.
Separating moldings for stretch ceilings
How to install a suspended ceiling on sloped surfaces
Finishing the ceiling space with vinyl or fabric sheets is considered a rather expensive “pleasure,” so using the attic space for the most important space in the house may seem like a waste of money. Indeed, the walls and ceiling can be sheathed with the same plywood or plasterboard sheet. Just make a more massive frame for attaching drywall.
The simplest ceiling option
In fact, the use of suspended ceilings for finishing the attic allows you to solve several problems associated with the use of plasterboard:
- There is no threat of the material getting wet due to high humidity and temperature changes;
- The load on the structure of rafters and roof supports is reduced;
- There is no risk of pushing through and tearing off the plasterboard and plywood cladding in conditions where a huge amount of snow accumulates on the roof and the rafter beams sag under the load.
At first glance, the roof cannot in any way affect the cladding of the attic, but the owners of the second floor are well aware of how drywall creaks and cracks in a strong wind or after heavy snowfall. In the case of stretch ceilings, all this does not exist; in extreme cases, if subsidence occurs somewhere, you can always tighten or loosen the canvas.
Tension decor is especially interesting for large attics
Advice! Therefore, the attic should have at least one, and preferably two, attic windows.
Of course, in order to install film decor, you will need to assemble a system for bypassing window openings. The system is quite cumbersome, but its assembly scheme is no different from the techniques used when contouring internal columns and protrusions on the wall in a regular room.
Installing ceiling trim on surfaces with a slope will require, at a minimum, the correct calculation of the layout of the supporting profiles, and, at a maximum, you need to know the design features of the baguettes:
- Minimum installation width of the sole;
- The angle of inclination of the profile lock relative to the supporting surface;
- The number of canvases fixed on one baguette line.
To design simple horizontal ceilings, classic h and n profiles can be used. Metal, or less often plastic, strips are attached along the top edge of the wall. Even if the walls of the room are made with a slope, it will not hurt to stretch the film and cover the fastening line with an overhead beam.
Aluminum baguettes are used to assemble the decor
Part of the walls and ceiling of the attic is usually designed in the form of a beveled corner with a slope or in the shape of a trapezoid. There are quite a lot of design options, and in terms of installation technology they are not much different from a conventional horizontal stretch ceiling.
Difficulties may arise when the walls are inclined at an angle greater than 90° relative to the ceiling. In this case, you have to use additional types of baguettes:
- Dividing or separation profile. Makes it possible to connect two edges of different stretch ceiling panels in a corner or at a level transition. This type of profile is most often used in attic rooms with inclined walls;
- Two-level profile. Provides installation of a suspended ceiling with a slope and offset in height relative to the horizontal section;
- To form curved supporting surfaces, an invisible PVC profile is used. The baguette requires fastening with dowel installation increments of no more than 10 cm, which allows you to bend the edge of the stretch ceiling with a radius of up to 300 mm.
In addition to the main types of baguettes, special inserts such as “luminous lines”, floating stretch ceilings, bumpers and ceiling profiles are often used. They are used to form a smooth transition line from a horizontal to a vertical or inclined surface.
Choice of shades and decor
The color palette of polyvinyl chloride and textile fabrics for suspended ceilings is extensive. This makes it possible to focus on the interior features and personal taste when choosing coatings. For the most part, light colors are used for suspended ceilings in the attic. These rooms usually do not have enough natural light; they require a visual expansion of the space. Light ceilings solve these problems.
The most commonly used colors for attic ceilings are:
- white;
- cream;
- dairy;
- beige;
- light blue;
- pale pink.
If textile coverings are chosen for the ceiling, they can have a small pattern on a white, pastel background, or a simple pattern. Too bright, rich prints should not be used. They can visually make a room smaller. This option can only be used if the ceiling height in the attic is high. Such materials can be used in a combined system.
One of the significant advantages of PVC film is the ability to apply images using photo printing. The choice of topics is unlimited. The ceiling can turn into a sky with floating fluffy clouds, a flower garden, a fairy-tale tower, etc. This is an excellent technique for creating a unique interior, ensuring full compliance with personal ideas about comfort and coziness.
White stretch ceilings will visually increase the space
Tension systems provide the opportunity to combine different materials in design. You can create interesting coatings, including glossy and matte, polyvinyl chloride and textile fabrics. Numerous photos of suspended ceilings in the attic contain extraordinary design projects that can be used as a basis.
Spectacular stretch ceiling to create a unique interior
How to decide, and once done, not go broke
There are many ways to make a ceiling in the attic, but in this problem, in fact, there are only 2 solutions, which directly depend on the initial height of the attic floor.
If the room is low, up to 2.5 m, then it is recommended to insulate the roof, lay sheathing along the slopes, and cover it with the selected material, so the ceiling will drop by only 150-250 mm.
When the ceiling height in the attic allows, you can experiment here. Lower the level, level the whole or the central part into a horizontal plane, make a multi-level structure, with slopes, height differences, and emphasize zoning.
Bedroom design with a cool-colored attic ceiling that compensates for the floor and textiles in warm colors
Materials
There are a great many options for arranging the attic and ceiling. You can cover the surfaces with clapboard, plastic, blockhouse, panels, but still, plasterboard sheathing with subsequent finishing, tension structures, or a coffered ceiling is more suitable for the ceiling, but its installation is advisable if the height of the attic is more than 3 m.
Ordinary wooden ceilings in the attic, the photo clearly demonstrates that non-standard wood processing immediately transforms the interior
Stretch ceilings in design
Tension systems look equally harmonious in classic and modern styles. You just need to carefully choose the type and shade of the canvas and use the possibilities of combining materials.
In the classic Baroque, Empire, French, and English styles, matte white canvases look good. They can be complemented with elegant polyurethane foam stucco molding. This decor is light in weight and adheres perfectly to any surface. In country and Provence styles, you can use light colors:
- cream,
- beige,
- blue,
- pink,
- light mint.
They will help create comfort, provide lightness and tenderness to the atmosphere. Combinations of matte PVC fabric and textiles look good in such interiors. This technique is also well suited for art deco and modern.
A suspended ceiling in an attic in a modern minimalist style is usually decorated using glossy coatings. The shine corresponds to the canons of high-tech, eliminating the excessive severity of minimalism and the roughness of the loft.
Glossy stretch ceiling in the attic in a modern style
Decor using photo printing technology can be used for various interior styles. The subject of the images is selected in accordance with the nature of the design and finishing materials. Often this decor is used in the design of children's rooms, where it is necessary to create the appropriate mood. Ceilings can be decorated with characters from fairy tales and cartoons, and magical landscapes.
Design options
Let's start with the fact that the attic space has a non-standard geometry, which distinguishes it from other rooms. Numerous bends, differences, and outlet communications on the ceiling make the space unusual and difficult to perceive.
On the one hand, such rooms open up wide opportunities for designers in terms of interior design and design. On the other hand, the presence of a large number of corners entails additional costs in the design of the room and complicates the shape of the structures that are supposed to be installed on the ceiling. But such geometry will make the interior original and interesting. Stretch ceilings in the attic are an excellent finishing method that will help hide all the flaws and add comfort and harmony.
Two-level stretch ceiling in the attic
If your attic cannot please you with the presence of free space, and you want to zone the room, you can install two-level glossy stretch ceilings. This texture will not only visually highlight individual zones in the room, but also give it volume due to the reflective coating. Such methods of arranging ceilings will visually enlarge the room, lift it, and add originality to the attic ceiling.
By combining tension coverings with drywall, you can successfully disguise electrical wiring and insulating material.
Attic ceiling of irregular geometric shape
The irregular geometric shape on the attic ceiling looks very impressive, creating an interesting and unique atmosphere in the room. This technique can be used not only for decorating living rooms, but also a study or art workshop. Tensile structures are mounted in several levels, each of which is made in the form of an original geometric pattern. Using this method, you can both transform the room and choose good lighting for the workplace.
Selection of lamps for ceilings
Modern lighting products allow you to realize any creative idea. Attic rooms require high-quality artificial lighting; natural light penetrates into them insufficiently. The following can be installed in a suspended ceiling in the attic:
- overhead, hanging chandeliers;
- overhead, recessed spotlights;
- LED strips.
Each manufacturer has a range of ceiling chandeliers designed for installation in a tension system. Their design is designed for the correct location of the mounting site and diffusers. These models typically use LED light sources that are non-hazardous to coatings. Chandeliers with halogen lamps have reflectors that direct heat to the floor.
An attic space requires an effective lighting system
A ceiling light is usually not enough to create comfortable lighting. Spot devices are used both as additional and main light. Due to the absence of restrictions in choosing the location of light sources, you can choose the optimal scheme and create lighting in individual zones. Often such lamps are used to install lighting on transitions in multi-level systems.
Spot devices are used as additional light
The range of LED spotlights is extensive. It is possible to choose lamps with cold and warm glow, colored elements. Equipping the systems with dimmers and remote control allows you to change the intensity and shades of light at will, and create the desired atmosphere. LED spotlights installed above the coverings create decorative lighting and make the atmosphere romantic and dreamy.
Create lighting for each functional area
Stretch ceilings in the attic can be equipped with LED strips. These devices can be installed in any location. With their help, the interior is provided with maximum attractiveness and originality. In addition, they effectively illuminate areas that do not receive light from a ceiling chandelier.
Materials and design
The choice of materials for finishing the ceiling of the attic floor is an important issue that home owners have been puzzling over for quite a long time. It is worth remembering that they must have sufficient indicators of moisture resistance, environmental friendliness, and ease of installation plays an important role.
This option is the most common recently. With such a coating, the attic floor will look stylish and neat. Elastic fabric or a special film will create a seamless coating over the entire area of the room. An attic floor with such a ceiling can be decorated in any style and in any color scheme.
The positive aspects of this material are worth highlighting:
- Safety. The film and fabric are non-toxic, so they will not be a source of unpleasant odors and will not harm the health of the inhabitants of the house.
- Fire resistance. The ceiling on the attic floor will not be subject to fire.
- Long service life – 10-15 years.
- Installation is carried out quickly, without dirty and dusty work.
Negative sides:
- The coating is resistant to water and fire, but is very “afraid” of sharp objects.
- These materials require that the attic floor be well insulated. Otherwise, strong temperature changes can lead to deformation of the fabric or film.
This option will be more difficult to implement if the top floor has many window openings in the roof.
We invite you to familiarize yourself with Walnut oil in cooking
Drywall is a universal material. They cover both ceilings and walls. It is also suitable for covering the attic floor. The only thing is that it is better to choose a moisture-resistant one. In addition, this type does not have synthetic components and is safe for human health.
The positive aspects of drywall:
- If the height of the room allows, you can create zoning by creating a multi-level ceiling with lighting in separate zones.
- Good sound insulation.
- Fire resistance.
- Easy to install.
However, this material also has negative sides. In particular, if a large amount of water gets on it, then the worst will happen - depressurization, and, therefore, the ceiling will have to be rebuilt. To avoid this situation, you need to take care of waterproofing the roof and then the attic floor will be dry at any time of the year.
Plasterboard ceiling in the attic
One of the first places in the list of materials for ceiling decoration is occupied by lining. One can easily say about her: “she was, is and will be.” They cover not only the ceilings, but also the walls. This is primarily due to the fact that it is affordable, easy to install and has an attractive appearance. With her help, more than one cozy floor was created.
To cover the ceiling with clapboard you will need the following materials and tools:
- the lining itself;
- timber 30 by 30 mm;
- additional elements;
- clamps;
- hammer;
- nails.
The first priority is the installation of the timber. It is recommended to install it parallel to the rafters, which will provide additional ventilation between the finish and the insulating materials of the roof. Next, the first lining panel is installed. Nails are used for fastening on the tenon side, and clamps on the groove side.
Positive aspects of wooden lining:
- If previously wood was considered a not very durable material, now it is treated with special compounds that protect it from external factors and allow it to maintain its attractive appearance for a long time.
- Wood is a natural material that has a pleasant smell and can create its own unique microclimate in a room.
- Easy to install.
Among the disadvantages, it is worth noting that the lining is quite flammable and needs to be treated with special compounds against fungi. Recently, this type of lining as “block house” has become increasingly popular. There is no difference in installation, but it has a more attractive appearance, which is very reminiscent of natural wooden beams.
Clapboard ceiling in the attic
Chipboard: what could be simpler? Sheathing with sheet material is carried out according to the same scheme as with plasterboard. But, despite its attractiveness from the technological side, this material is least suitable for ceiling design. Chipboard “does not like” humidity and temperature changes. Under their influence, deformations will very soon appear, which will lead to the need to restore the ceiling covering.
Finishing the attic with moisture-resistant chipboards
This material has a very attractive appearance. Unlike lining, after installation the board does not need to be treated with additional means. The parquet board will last for many years and at the same time preserve the aesthetic side of the room. The installation instructions are as follows:
- Installation of special bars, the dimensions of which are 40 by 40 mm. They are mounted on the rafters, which provides additional air inflow and outflow.
- Next, the area is covered with plywood. It is this that will serve as the basis for installing the parquet board.
- After the plywood is securely fastened, the parquet board is installed. Special adhesives are used for fastening. Self-tapping screws are used as additional fasteners, which are installed in increments of 30 cm. If necessary, trimming of the material is done.
Each of the listed materials is popular. They have both positive and negative qualities.
The main building materials when arranging an attic are wood, metal or reinforced concrete. Regardless of how it will be used, or whether it will be used at all, it needs professional insulation and weather protection. It is advisable to choose windows with deep seating and not to use foam during installation. But almost any finishing materials will do!
Floor finishing
Keep in mind that the attic floor is the ceiling of the lower floor, so first of all take care of high-quality sound insulation. Most often, the floor is laid along joists - this is more convenient and faster. Laminate or high-strength linoleum, and less often, tiles or parquet, are laid on top of the frame and substrate. We recommend avoiding materials that are too heavy, such as natural stone.
Wall decoration
Plastic materials that can easily withstand minor displacements and deformations typical of roofing are better suited for wall decoration. Such fluctuations are invisible at first glance, but too hard cladding will deform or crack over time. Also, plastic is usually not used - it is not environmentally friendly enough, especially when overheated in hot weather.
The classic solution is natural wood, which always looks warm and cozy. It creates additional insulation, ensures stable heat transfer and maintains a healthy microclimate. For more budget-friendly materials, pay attention to plywood, lining, siding and drywall. They can be painted, varnished and even covered with vinyl or non-woven wallpaper.
Ceiling design
The peculiarity of the attic ceiling is its complex geometric shapes, which need to be correctly emphasized. But first, take care of good insulation and roofing, otherwise the room will overheat in the summer and freeze in the winter. And at the same time, think about the heating and ventilation system in advance so that you can live in the room.
We invite you to familiarize yourself with Vodka tincture - 70 step-by-step recipes
The most budget-friendly facing material is plasterboard, which can easily hide the insulation cake and any imperfections. It is easy to integrate any lighting into it and you can make multi-level structures. Wooden lining or imitation timber is not so flexible in use, but it is warm and cozy.
Exposed beams maintain that country house attic feel and provide additional insulation. You can leave and emphasize the original rafter structure or use decorative beams. It is convenient to attach pendant lamps, chandeliers, install ventilation and electrical wiring to them.
Tension fabrics are only suitable for attics with a simple ceiling design. Their main advantage is water resistance, so they will save you if the roof suddenly leaks. In this case, it will be enough to call a specialist and carefully drain the water after repairing the roof.
A bedroom under a roof can be decorated using creative solutions. This will not only add uniqueness to the interior, but will also allow you to play up the non-standard space in an interesting way.
Backlit
If you want to get diffused lighting, then use backlighting. It can be located along the joint lines of the planes, or in any other arbitrary manner.
Lighting can visually change the space, expanding it to the sides and lifting it upward. To do this, you need to direct the flow of light onto the planes of the walls and ceiling.
Multi-level lighting consists of:
- central ceiling chandelier;
- lighting with LED strips around the perimeter (hi-tech style, loft, minimalism);
- wall light sources;
- floor lamps, bedside lamps.
With beams
Beams not covered with sheathing are suitable for ethnic styles. They bring warmth and comfort. Beveled beam elements can go along the plane of the walls, cross the space, and connect opposite walls.
If there is one room under a sloping gable roof, then the attic forms a triangle or trapezoid. So that the room does not seem oppressive, it is properly designed and inclined planes are used.
There are more possibilities for implementing the interior in a gable room, since the space turns out to be more complex. This is especially evident if the roof rests on at least low walls. In this case, the room will seem more spacious.
Stages of preparation and installation
Installing a stretch ceiling requires a responsible approach. This process includes several preparatory steps:
- laying thermal insulation and vapor barrier material;
- marking the places where profiles are placed;
- securing the base slats to the rafters;
- making marks at the locations of lamps;
- fixing baguettes.
Installation of the canvas is carried out in a heated room. The corners of the covering are fixed in the baguette one by one. Optimal film tension is ensured.
Installation of a stretch ceiling in the attic
Work on creating multi-level structures has a high level of complexity. Only experienced professionals can handle this type of work efficiently. Without the skills or special equipment, you shouldn’t undertake such designs. There is a high probability of damage to consumables and lack of proper quality results.
Features of stretch ceiling care
Despite the complexity of these structures, they are not difficult to maintain. Simple manipulations will help maintain cleanliness:
- Regular removal of dust using a vacuum cleaner;
- periodically wiping the surface with damp textiles or a sponge;
- removal of emerging contaminants using soap and detergents (if it is a polyvinyl chloride film).
Tensile structures are repairable. If, in the event of a roof leak, water has accumulated on the surface of the sheet, this coating can be replaced after it has been eliminated. In complex ceiling systems with a large number of parts, individual elements can be renewed if they are accidentally damaged.
Stretch ceilings are not difficult to maintain
These designs can become a worthy decoration of rooms, giving them maximum comfort and coziness, if you choose materials, colors, and configurations wisely. Look carefully at the photo of the ceilings in the attic. Surely your option is among them.
