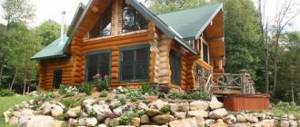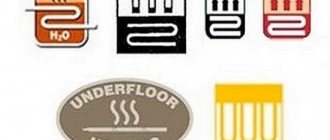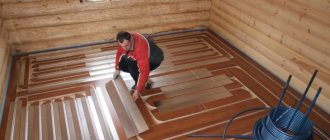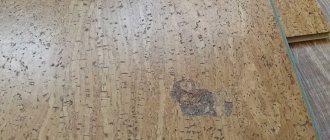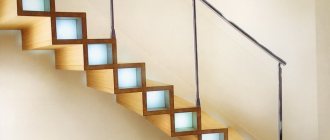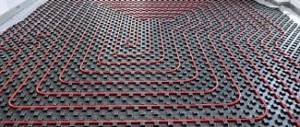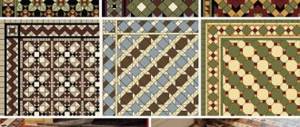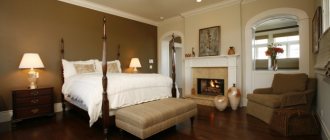Here you will learn:
- Types of wooden floors
- Key points of insulation technology
- Methods for insulating wooden floors
- How to choose the right thermal insulation material
- Using the "warm floor" system
- The procedure for self-insulation by joists
- Floor insulation technology
- Caring for insulated floors
Insulation of a wooden floor begins with the choice of insulation - mineral wool, penofol, polystyrene foam, ecowool or sawdust. You can also insulate a wooden floor with a heated floor system.
Types of wooden floors
The method of insulation largely depends on the design of the wooden floor. There are three types of it:
- planks;
- plywood;
- parquet.
Plank floors are made by laying boards over joists - wooden blocks mounted at a certain distance. Such structures are very often made in wooden houses. Plank floors can immediately form the top finishing coating, or they can be the basis for some other decorative material. In the second case, such floors are called subfloors.
To ensure that the boards in the spaces between the joists do not sag from the weight of people or any objects standing on the floor, they are connected to each other when laying. To do this, the boards are tongue-and-groove, creating a groove on one edge and a tenon on the other. When installing the floor, the boards are joined together, the tenons fit into the grooves, forming a massive wooden shield lying on the joists.
Plywood floors are used mainly as subfloors. Plywood is also laid over the joists and secured. Any covering can be mounted on top of plywood: linoleum, parquet, laminate.
Parquet floors are a series of slabs of hardwood that are laid in a specific pattern to form a decorative pattern. Parquet can be laid either on a rough wooden floor or on a concrete floor.
Depending on the type of floor, insulation methods will vary. To choose the right one, you need to take into account the purpose of the building - is it a residential house or a summer house. Much also depends on the supporting structures; insulation methods in wooden, brick or aerated concrete houses may vary. It is also necessary to take into account the presence or absence of a basement under the floor.
How to insulate
The most effective and reliable way to install a heat insulator from below the floor is to lay it along joists - cross beams on which the floor covering will be concentrated.
The insulation process is not complicated if you follow the following procedure:
- Attach the beams to the foundation in increments of 1-1.2 m.
- Fix chipboard or thick plywood onto the boards. Use self-tapping screws for fastening. This stage is important for installing the thermal insulation layer.
- Place the selected heat insulator on the surface between the beams. The thickness of the laid layer can be different, so you need to take into account the dimensions of the transverse joists.
- Lay a layer of waterproofing on top of the insulation. Most often, plastic film is used. This does not always need to be done, since there are a number of insulation materials that have an increased level of resistance to moisture.
- At the final stage of installation, the wooden covering is installed. This may be old or new material.
It may also be useful for you to learn about how aerated concrete facades are insulated.
Video: insulating the floor from below with penofol
In the video, insulation of the floor in a wooden house from below with penofol:
Key points of insulation technology
The procedure for installing thermal insulation on a wooden floor remains virtually unchanged for different materials. However, before starting work, you should determine the conditions under which the floor will be used in the future. By them we must understand the expected load on the surface, the main purpose of the room, temperature and humidity indicators.
The method of insulating a wooden floor depends on the functional purpose of the room
Be sure to determine the possible height of the floor “pie” in general and the thickness of the insulation in particular.
Insulation work is carried out in the following order:
- first, wooden logs are installed;
- boards or wood panels are attached to them from below;
- The selected heat insulator is installed between the lags. It is recommended to lay the material as tightly as possible. It is customary to use sealant to seal gaps. You can also use foam;
- A vapor barrier is laid on the laid insulation. Typically polyethylene film is used. The material must be fixed on the joists, and any kind of gaps, various joints, etc. glue with metallized adhesive tape;
- Finally, it is necessary to lay the plank flooring and perform the finishing touches.
In the process of preparing for work, the optimal thickness of the heat insulator should be determined. Usually it ranges from 5-15 cm and depends mainly on the climate in the region where the building is located and the type of insulation chosen. This parameter is determined individually and is one of the most important.
Materials for thermal insulation
The range of modern thermal insulation is very wide. Products may differ in dimensions, characteristics, installation technologies, and so on. Insulation of floors in a wooden house is often carried out with the following building materials: mineral wool, expanded clay, penofol, polystyrene foam (expanded polystyrene), polyurethane foam, sawdust, penoplex. The choice of thermal insulation layer depends on the individual preferences of the owner of the building and the characteristics of the floor covering. How to insulate the floor in a wooden house during construction or renovation of a residential premises?
Mineral wool
Cold wood flooring is often insulated with mineral wool. This type of sealant is available as elastic mats or durable panels. The material must be laid in a single layer. The main advantages of mineral wool:
- high sound and heat insulation;
- long period of practical use;
- resistance to fire and high humidity;
- affordable price;
- environmental friendliness;
- This insulation is resistant to damage: mechanical and chemical influences.
Polyurethane foam
The ideal sealant for wooden floors, the pores of which are closed with air and gas for insulation, is polyurethane foam. This cellular material has a small mass, but retains heat well. This insulation is most resistant to the formation of fungus and mold, is not afraid of rotting, and is not susceptible to acids. Polyurethane foam is applied using a special technique and has good adhesion (adhesion to the surface). Thanks to the use of this type of thermal insulation, it is possible to insulate a floor of any shape without creating joints.
Styrofoam
Thermal insulation of floors using polystyrene foam (expanded polystyrene) has many advantages. The structure of the material ensures a low level of vapor permeability and thermal conductivity, fire resistance, reliability, and resistance to chemical and biological factors. Expanded polystyrene has a long service life and retains its characteristics for a long time. The main disadvantage is that the seal absorbs a certain amount of liquid, which may affect some properties.
- Sea kale: benefits and medicinal properties
- The most delicious turkey marinade recipes
- How to marinate champignons for barbecue
Penoplex
Insulation of a wooden floor is also done with penoplex - a very light polymer homogeneous material that does not put any load on the base of the building. It is produced by extrusion - forcing molten raw materials through the molding cavity of an extruder (special equipment). Penoplex is very strong, resistant to low temperatures, durable, and has minimal moisture absorption and combustion.
Expanded clay
Thermal insulation of a wooden floor can be done using expanded clay - a loose, porous product that consists of small round balls. Insulation is produced by burning slate or clay in a special oven. Expanded clay for preserving the heat of wood floors is a durable and environmentally friendly material. It has high levels of sound insulation, fire resistance, and frost resistance. There is one significant drawback: after a certain period of time, expanded clay becomes compacted under the weight of its own weight and loses its thermal insulation qualities.
Penofol
Roll-type insulation for wooden floors, which is made from foamed polyethylene, which is covered with aluminum foil on top - this is penofol. This seal is not very thick (3-10 mm), but it conducts heat well and does not require additional vapor barrier. Due to its composition, penofol has several disadvantages: foil can be “eaten” by rust, and polyethylene loses strength over time.
Methods for insulating wooden floors
The choice of technology depends on many factors, namely: type of room, ceiling height, type of coating, thermal conductivity of materials, budget and occupant requirements.
One of the key factors is the type of wooden floor. There are three of them:
- parquet;
- planks;
- plywood.
Boards or OSB boards are most often laid on joists. Plywood floors, as a rule, are used as subfloors; less often, such material is laid on joists. These two types of floors can be insulated using any technology.
Special parquet dies or individual parquet slabs are laid on both a concrete and wooden foundation. Such a floor can be insulated using a screed, any wood insulation, penofol or penoplex.
Let's consider the most popular technologies for insulating wooden floors.
Method No. 1 - insulation of floors along joists
This is the most common method of thermal insulation, especially if the floor is located close to the ground. With its help you can avoid large heat losses.
Insulation along joists is most often used for thermal insulation of floors in private homes.
Insulating the floor using joists is a simple and effective method that is best suited for floors that are not protected from the ground. The diagram shows a complete, approximate insulation scheme
It is recommended to carry out the work in the following sequence:
- T-shaped wooden logs are installed at a distance of 45-70 cm, and subfloor boards are mounted on them using special screws.
- The selected insulation is placed between the joists as tightly as possible, and the gaps are filled with sealant or polyurethane foam.
- Then vapor or waterproofing is laid on the thermal insulation layer.
- Finally, the finished floor boards are installed, after which they are processed.
It is very important that there is a ventilation gap of about 20-30 mm between the insulating layer and the boards.
If it is decided to use mineral wool or ecowool as insulation, then a vapor barrier is necessary. It should be laid with an overlap of 10-15 cm, and the edges should be up to 10 cm high. You can use special professional materials, for example, membrane vapor barrier or plastic film.
Option No. 2 - thermal insulation on the subfloor
This is an ideal solution for rooms with high ceilings. The technology is a little similar to the previous one.
The difference is this:
- bars are attached to the lags on the sides;
- after that, boards are mounted on them using self-tapping screws or nails;
- make sure that the size of the boards is equal to the distance between the lags;
- When all the boards are installed, the surface of the subfloor is covered with a vapor barrier. For example, film or glassine;
- then insulation is laid between the lags, preferably without gaps;
- after this, the vapor barrier sheets are again, and, as the final stage, they are covered with treated boards;
- The clean floor can be covered with a special solution for shine or some kind of coating can be laid.
If you want to insulate an existing, high-quality wooden floor, then you can use it as a rough floor and lay a layer of insulation on it, but in this case the distance between the floor and the ceiling will be significantly reduced.
The technology for insulating the subfloor is also called the double floor system. Since the existing floor is not removed, but all layers are laid on it and covered with new boards
Option No. 3 - using polystyrene foam boards
This is the simplest thermal insulation scheme. This option is suitable even for rooms with low ceilings, since the thickness of the material is not very large.
The insulation scheme using polystyrene foam boards is quite simple, but of high quality. It’s hard to make a mistake when doing it, so anyone can handle it
The laying technology consists of several stages:
- A layer of insulation should be laid on a flat surface/foundation. For example, polystyrene foam or mineral wool.
- If the foundation is uneven, then it should first be leveled using a cement mixture.
- Expanded polystyrene slabs 50 mm thick are laid on the floor in one layer, if this is an apartment.
- The slabs do not need to be additionally fixed.
- Then the insulation should be covered with a layer of vapor barrier if this is the first floor or the installation is on the ground.
- After this, two layers of plasterboard slabs are laid, which are fixed using ordinary self-tapping screws. You can also use cement screed or plywood sheets.
- The cement screed should be laid in two layers, and the insulation should be covered with plastic film so that the screed does not penetrate between the slabs.
- After the screed has completely dried, the finished floor can be laid.
If you are laying laminate flooring, you should use a special thin underlay underneath it. All layers of materials are laid with staggered seams.
The screed is used as one of the insulation layers. Dry screed is applied only after the wood has shrunk; sometimes this process takes quite a long time.
From a physical point of view, the screed is a mixture of cement and sand in different proportions. There are ready-made products in stores, but you can create them yourself. It requires increased waterproofing, as it can become deformed due to moisture.
The floating screed is somewhat different from the previous one. Although it also consists of a mixture of cement and sand. It is poured directly onto the insulation sheets and therefore does not have close adhesion to the floor.
Foam or a similar material is most often used as insulation with a floating screed. This type of thermal insulation is rarely used for wooden floors.
Some types of insulation are manufactured in the form of slabs. For example, gypsum fiber or drywall. This form of materials is very convenient to use, and for cutting you will need a regular construction knife
Option No. 4 – heated floor system
Water-heated floors can be mounted directly on a wooden base. If the boards are rotten, they should be replaced. To work, you will need plasterboard or gypsum fiber sheets (gypsum fiber sheets), a foil backing, a thin pipe, and equipment for supplying and heating water.
Please note that heated floors should not be placed under large furniture. Since sofas and cabinets will heat up, energy efficiency may decrease.
An electric heated floor system requires the installation of special heating elements under the finishing coating. It is better to entrust complex work of this kind to specialists.
The entire system operates from the mains, so it is worth protecting yourself from power surges and unscheduled power outages.
Warm floors are an excellent solution for large rooms in a private house. This coating, with proper care, will last more than 10 years.
Installation of such a floor, both water and electric, is quite labor-intensive and complex, as well as an expensive process.
Work technology:
- lay the foil backing in layers with the foil facing up directly on the wooden floor and secure it with a construction stapler;
- 9.5 mm thick sheets of plasterboard are placed on it and secured with screws;
- lay a tube made of cross-linked polyethylene, securing it with special plastic clips;
- You can use special fixing mats or reinforcing mesh as a substrate for the tube;
- fill the structure with gypsum self-leveling floor;
- at the last stage, the pumping and mixing unit should be assembled and installed and the entire system should be connected.
Within one room there may be several pipes connected to the boiler. Each of them forms a contour. Such circuits can be turned on one by one if the room is large, or all at once.
Read on for detailed instructions on installing heated floors on a wooden floor.
We reviewed the most popular technologies for insulating wooden floors. Each of them has its own advantages. The type of material that is best suited for the work also depends on the technology.
Double floors
This term does not mean anything extremely complex - there is simply a technology for insulating wooden floors using an additional underlay. The essence of the process of arranging double floors is that after laying all the layers, immediately before the finishing stage of work, the subfloor should be laid. You can use unedged material (boards) for this, or you can make a backing from fiberboards.
It is necessary to carefully ensure that the boards or slabs fit tightly to each other; there should not be even small gaps between them. If it is impossible to perfectly combine fragments of material (this mainly applies to unedged boards - they rarely have clear shapes), then the resulting cracks are sealed with putty.
Insulating wooden floors with your own hands is quite easy and simple to do. But after this work, you will personally feel the warmth and comfort in the house - the absence of drafts directly affects the comfort of the premises. Some people use ordinary carpet to insulate wooden floors - a special soft underlay is laid directly on the existing floor covering, and the carpet is glued or fastened with small nails on top of it. In principle, such a solution will give results - the floor will actually become warmer. But the optimal solution to the problem of cold wooden floors with your own hands is the use of professional thermal insulation materials.
( 53 votes, average: 4.80 out of 5)
How to make a plasterboard partition with your own hands
Cassette ceiling
Related Posts
How to choose the right thermal insulation material
Owners of private buildings often wonder whether floor insulation is needed in a wooden house, and which one is better to purchase to get a greater effect. The selection of material for this purpose can be called a rather crucial moment, so it is important to adhere to the following:
- Weight of materials. Owners of private wooden houses do not make much sense to take this characteristic into account, since their houses themselves do not create a large load on the foundation strip or pad. It is necessary to know the mass of the material only when working in multi-story buildings, where too heavy insulation will put additional stress on the floor slabs.
- Moisture resistance. Most often, this criterion is looked at when finishing “wet” rooms - a bathroom or kitchen. You should also take this into account when building a house in latitudes with a humid climate.
- Operational life. This parameter directly determines how many times and after what time the homeowner will carry out work related to repairing or replacing the floor.
The packaging of high-quality and certified materials always indicates their full characteristics
- Thermal conductivity index. The lower the value of this parameter, the more heat will be retained in the house.
- The degree of complexity of laying the material. Every master dreams of simplified installation work, therefore, the simpler the installation of insulation, the better.
- Availability of a basement or ground floor. If there is an unheated room under the insulated floor, then it is important to choose thicker thermal insulation.
- Ceiling height. Laying insulation is always accompanied by a decrease in usable space, so in rooms with low ceilings it is better to opt for thinner insulation.
- Features of use. Permanent or temporary residence also determines the thickness of the insulation.
- Fire resistance. It is very important that the thermal insulation material is resistant to fire or at least does not support combustion. In addition, it should not emit harmful gases when heated.
Subtleties of using mineral wool
If the question arises about what is the best insulation for the floor in a wooden house, then mineral wool is one of the most popular options today. Firstly, mineral wool represents the optimal combination in terms of price and quality. Secondly, it has a lot of advantages:
- low level of thermal conductivity, due to which heat loss in the house during the cold period is minimized;
- high water repellency, that is, mineral wool does not allow moisture to pass through, so this type of insulation can be installed in houses with high humidity;
- non-flammability of the material, which greatly reduces the risk of fire in a wooden house;
Laying the thermal insulation layer
- durability - insulating floors in a wooden house from below using mineral wool guarantees you a long service life of the insulation, much longer than sawdust or other similar materials;
- environmental safety – mineral wool is absolutely safe for human health and does not cause allergies;
- high level of resistance to rotting - this type of insulation withstands the effects of aggressive chemical environments, tolerates temperature changes and other adverse effects;
Combination of penofol and mineral wool for better thermal insulation
- affordable price - mineral wool is more expensive than sawdust, but cheaper than many other insulation materials;
- high level of sound insulation. By insulating your home with mineral wool, you not only reduce heat loss, but also minimize the noise level entering the house from the street.
A number of disadvantages of the material arise from its advantages. One of the main ones is low vapor permeability, which is why water condensation can accumulate on the insulation. If you plan to insulate the floor using mineral wool, then you should take care of a good vapor barrier.
Thermal insulation of the floor is carried out using mineral wool between the beams
In addition, mineral wool cakes over time, and thermal insulation is reduced. Therefore, when insulating a wooden floor from below in a private house using mineral wool, several overlapping layers should be installed.
Mineral wool is installed without gaps, and a vapor barrier layer is laid on top of the insulation layer, with the seams being taped. This will protect the insulation itself from moisture condensation on it from warm air from the house.
Correct installation of penofol under wooden joists
Features of using penofol
Penofol has been used for floor insulation relatively recently, and is not yet very popular. It is a roll of material that consists of several layers: insulation and reflective aluminum foil. When insulating the floor with penofol in a wooden house, you get the following advantages:
- Simplicity and ease of installation - penofol can be installed even without special skills in the field of construction.
- High resistance to mechanical loads - the material can withstand high pressure, shock and much more.
- The high density of the material allows it to be installed in a not too thick layer.
- When insulating the floor with penofol, you do not have to additionally install a vapor barrier, since condensation does not concentrate on this insulation.
Options for flooring in a frame house
Helpful advice! When buying penofol for floor insulation in your home, do not be alarmed by its relatively high price: the excellent performance characteristics of the material more than compensate for it.
How to properly insulate floors in a wooden house using penofol? To do this you need to do the following:
- First, the waterproofing layer is installed. This could be a special film or just an additional layer of penofol.
- Then the insulation itself is laid, all seams and joints are filled with polyurethane foam.
- Wooden logs are mounted on top of the foam foam layer. The distance between them should be at least 50 cm.
- Penofol is again laid between the lags, and all seams and cracks are filled with polyurethane foam.
- Wooden boards or chipboard sheets are laid on top.
Penofol has vapor barrier properties, which simplifies the work on floor insulation
Foam insulation
Polystyrene foam is another type of insulation, which in popularity is almost on the same level as mineral wool. It differs favorably from the latter in that it does not absorb moisture, does not cake and, accordingly, does not lose its thermal insulation properties over time. In addition, when insulating the floor in a wooden house from below using polystyrene foam, you get the following advantages:
- The material has a high level of strength and withstands mechanical stress well.
- Low level of thermal conductivity, that is, even a relatively small layer of foam will prevent heat loss in your home.
- Fire resistance.
- Resistance to various types of negative environmental influences. Foam plastic successfully resists aggressive chemical environments and temperature changes.
- Polystyrene foam is not afraid of rodents, so if you need a type of floor insulation in a wooden house against mice, then it will be an excellent option.
- Does not rot or mold.
When replacing the floor, the insulation can be reused if its condition allows this.
Ecowool insulation
When insulating the floor in a private house with your own hands using ecowool, it is worth considering that this will be less effective and will take more time than installing the same insulation using special blowing machines. Nevertheless, it is possible to insulate a floor with ecowool without using specialized equipment. To do this, sheets of material are laid between pre-assembled wooden joists.
The advantages of ecowool are a high level of thermal insulation, impressive durability and resistance to adverse environmental influences. The disadvantage of the material is its high cost and the need to use specialized equipment for high-quality installation. A video of insulating a floor in a wooden house using mineral wool with your own hands greatly simplifies the process, so don’t be lazy to watch it before starting work.
Ecowool is resistant to fire due to non-volatile flame retardants in its composition.
Floor insulation with penoplex
If you are insulating a wooden floor at home with penoplex, then the installation scheme is the same as in the case of mineral wool. First, a layer of insulation is laid, then the seams are filled with polyurethane foam. If necessary, penoplex can be laid in several layers. The advantages of the material are as follows:
- When insulating with penoplex, a vapor barrier is not needed, since condensation does not accumulate on it.
- Penoplex is not afraid of rodents and insects; it does not need to be additionally protected from moisture or mechanical damage.
- The material boasts a solid service life, while its thermal insulation properties do not change over time.
Penoplex is used as a thermal insulation material for floor insulation.
The only significant disadvantage of penoplex is the fairly high price of the material. It costs more than mineral wool or polystyrene foam, but has better performance characteristics.
How to properly insulate the floor in a wooden house with sawdust
Using ordinary wood sawdust to insulate a floor is one of the easiest ways to increase the level of thermal insulation. Sawdust has a number of advantages:
- relatively low cost of the material - sawdust will cost less than mineral wool or expanded clay;
- environmental friendliness - wooden sawdust is absolutely safe for human life and health, does not cause allergies;
- ease of installation - in order to insulate the floor using sawdust, you just need to pour it in an even layer under the floor covering;
Filling a wooden floor with sawdust
- easily poured into hard-to-reach places - sawdust can be used to insulate cracks, gaps and other places where it is impossible to install other types of insulation.
You can also use various building materials that contain sawdust in their composition. This includes sawdust concrete, wood concrete, wood blocks and sawdust pellets. But most often sawdust is used in its pure form.
Helpful advice! When choosing insulation for the floor in a wooden house, you should use sawdust only if you are not afraid of an increased fire hazard. Otherwise, it is better to opt for a less flammable material.
Wooden floor construction with insulation
How to insulate a wooden floor?
There are a lot of materials on the construction market. They differ in cost, installation method, technical parameters and performance characteristics.
For insulation from below it is recommended:
Penofol is foamed polyethylene with a base made of aluminum foil, while remaining environmentally friendly, it has heat and sound insulation qualities. It is not moisture resistant or durable, but is affordable. When insulating a wooden floor with penofol, you should know that after 3-5 years, the work will need to be repeated.
Penoplex is a foamed type of polymer that retains its shape and has high strength. The cellular structure of the material improves heat transfer. Penoplex does not require additional waterproofing, as it is resistant to moisture penetration into its structure. It is lightweight, does not place any load on the foundation, and is popular for frame structures on piles.
Mineral wool is a popular and affordable insulator that is lightweight and has high sound insulation qualities. Made from stone, glass and slag fibers. It is fireproof and easy to use. Presented in the form of compacted slabs or soft mats. The first type has markings that allow installation in the correct direction. The disadvantage is its instability to moisture, but with careful vapor barrier this nuance can be eliminated. When working with any type of cotton wool, you should wear a protective suit so that fiber particles do not come into contact with the body and do not cause allergies.
Eco wool is a new and unique material in its properties, unlike other insulation materials. It is used both for private buildings and in apartment buildings. Polyurethane foam is sprayed using special equipment, which is its only drawback, since it is impossible to carry out installation yourself.
Blowing foam using a compressor unit allows the insulation to penetrate into all cracks and voids, creating a dense coating with high vapor barrier qualities. When working, there is no need to lay a waterproofing layer, as it is resistant to moisture. Eco-wool, despite its integrity and density after drying, does not increase the weight of the house, which allows it to be used for any type of foundation. At the same time, it is resistant to increased loads.
Expanded clay is an environmentally friendly and absolutely harmless type of insulation. It is made from clay or slate, in the form of small porous balls that are fired at high temperatures in special furnaces. Expanded clay has increased resistance to low temperatures and soundproofing qualities. The material tends to compact under its own weight, pressing together. As a result, their mass and pressure on the structure increases, and their thermal insulation qualities decrease. It is not recommended for wooden buildings on pile foundations, since the increasing mass of underground insulation leads to subsidence of the foundation.
Wood shavings (sawdust) are available and safe. Retains heat and has sound and vapor barrier qualities. Can be used both for private buildings and for floor screeding in apartments. The cement component allows for the subsequent installation of finishing materials such as tiles, laminate and parquet boards. Before starting work, shavings must be treated with specialized compounds that protect them from pests. Next, it is combined with water and cement, mixed thoroughly and evenly applied to the base.
When using sawdust as insulation, it is recommended to use natural clay as a base. It is also safe for the human body, but has better thermal insulation properties compared to cement. It is permissible to use this type of insulation if the structure does not have a strong foundation.
Expanded polystyrene - has high thermal conductivity, is resistant to fire, has low sound and vapor permeability, but high thermal conductivity. Retains its qualities for a long operational period, and is not exposed to chemical compounds and other external factors.
Expanded polystyrene is easy to use, its slabs are easy to lay, but this should be done with high-quality waterproofing, as it absorbs moisture, which can negatively affect its performance properties. You should not give it preference if the wooden house is located in an area of low groundwater.
Using the "warm floor" system
If you want to use the most advanced technologies, then the “warm floor” system comes to the rescue. This can be a network of pipelines with hot water, which is installed under a layer of insulation or a flooded floor.
However, a much simpler option to install and operate is electric heated floors. You can purchase such a system at any specialized store and install it without having specialized skills in the field of construction. The price of floor insulation in a wooden house based on such a system will be quite high, but its effectiveness is worth it.
Requirements for insulation for wooden floors
Insulation for a wooden house must be non-flammable.
There are special requirements for floor insulation in a wooden house. This is due to the fact that wooden structures are fire hazardous and, when exposed to moisture, can lose their load-bearing capacity and other important qualities.
Mineral wool is an example of insulation suitable for a private home
Accordingly, the characteristics of the insulation must meet the requirements for wooden structures, and in some respects exceed them. Therefore, the material used for floor insulation in a wooden house must have the following qualities:
- floor insulation must be non-flammable, as this is required to maintain a high degree of fire safety;
- insulation for the floor in a wooden house must have properties that do not allow it to lose its thermal properties under the influence of water and prevent the accumulation of water, which will negatively affect not only the characteristics of the insulation itself, but also, by provoking the process of wood rotting, weaken the strength characteristics of the wooden flooring and structures in general;
- the material used to insulate a wooden floor should not contain harmful chemicals or easily evaporated materials;
- The thermal insulation of the floor must have strength that prevents the material from collapsing and resulting in loss of thermal properties. In addition, it must retain all its main properties longer than the life of the floor covering.
When choosing a material, taking into account all of the listed features is the key to reliable thermal insulation of wooden structures and component structures.
The procedure for self-insulation by joists
An extremely simple, but very effective and popular method of insulation in private construction is a technology that involves laying insulation boards along joists. This method is especially good for floors that are located a short distance from the ground (first floors and basements).
Laying insulation boards on joists
Having mastered the procedure for installing joists, you will be able to perform insulation using almost all existing insulating materials used for thermal insulation of wooden floors.
First you need to prepare or buy ready-made logs of a special T-shape. They are installed on the foundation or secured by cutting into a wooden frame. Elements should be placed at a distance of 60-95 cm from each other.
T-shaped joists
After installing the logs, proceed to fastening the boards or wood panels. Thermal insulation will be laid directly on them in the future.
After installing the logs, proceed to fastening the boards or wood panels
These elements can be secured using special cranial bars or hemmed from below. Thermal insulation material is placed on the flooring. Afterwards a layer of hydro- and vapor barrier is laid.
Depending on the chosen insulation, a heat and moisture protection device may not be necessary. For example, mineral wool needs such protection.
The vapor barrier material should be laid with an overlap of 10-15 cm, bending the edges onto the wall by about 10 cm. The vapor barrier can be done using ordinary polyethylene, or you can buy special materials for this; it all depends solely on the budget and desires of the developer. Lastly, the floorboards are installed and the planned finishing is arranged.
There is also a method in which wooden logs are placed on brick posts. A wood gasket is fixed between the contacting elements. The space between adjacent joists is tightly filled with the selected insulation. It is most convenient to use the material in slab format.
Floor insulation technology
It is important to lay the insulation correctly, observing the correct order of all layers. The floor pie when insulating the attic floor, the floor of the second floor or the first has not always noticeable, but significant differences.
Insulation of the floor of the first floor from below
Scheme of floor insulation above a cold underground
In this case, when carrying out work with your own hands, the materials should be correctly laid in the following order:
- waterproofing;
- insulation;
- vapor barrier;
- ceiling design.
When building a house from timber or frame, the material is secured along the beams. After which the filing is performed. As a protection against moisture and steam, you can use ordinary polyethylene film. As a second option for waterproofing, moisture-proof membranes are used. If all layers are laid correctly, the structure will be reliably and competently protected from the cold from the point of view of heating engineering.
This method is very labor-intensive and is used only if it is not possible to insulate from the inside.
Also, for insulation from below, the method of insulating the ceiling with foam is perfect.
Insulation of the ceiling of the upper floor from the inside
Installing insulation from the inside does not provide maximum protection for structures, but it can be used as a second option for laying insulation. In this case, the insulation is mounted on the beams from below the floor. It would be correct to arrange the layers in this order:
- vapor barrier;
- insulation;
- waterproofing;
- beam-based floor structure.
Insulating the attic floor
When constructing and repairing a frame house, a house made of timber or logs, it is better to insulate the attic from above. This method has the following advantages:
- ease of installation;
- the possibility of using inexpensive bulk materials;
- competent thermal protection;
- insulation of not only the room, but also the ceiling along the beams of a house made of timber or frame;
- prevention of condensation in the thickness of the ceiling.
To ensure proper protection, the layers are laid in the following order from bottom to top:
- floor design;
- vapor barrier;
- thermal insulation material;
- waterproofing.
For waterproofing, a plastic film will be sufficient, but as a second, more serious option, you can use roofing felt. When building a house from timber or during frame construction, you can also read the article “Insulating the attic floor using wooden beams.”
Insulation of the ground floor floor from the inside
Carrying out work under the ceiling is quite inconvenient, therefore, when constructing a frame house or a building made of timber, insulation of the first floor ceiling is often carried out using beams from above. In this case, in addition to the previously mentioned materials, you can use bulk materials such as sawdust and expanded clay. When carrying out insulation with your own hands, correctly lay all layers in the following sequence:
- floor design;
- waterproofing;
- insulation;
- vapor barrier;
- clean floor.
The vapor barrier must be placed from the inside of the room, so it will work correctly, preventing damage to the floor along the timber beams.
Insulation of interfloor ceilings
In the first case, the insulation dampens airborne noise: human speech, music, etc. In the second case, the structure is also perfectly insulated from impact noise - steps, jumps, etc.
Proper sound insulation of interfloor ceilings is the key to comfortable living for all family members.

