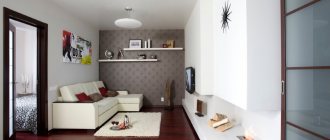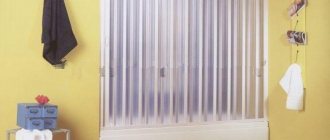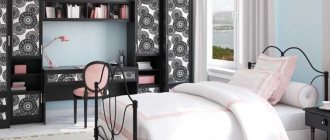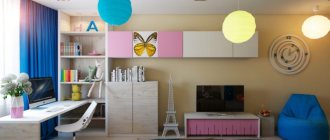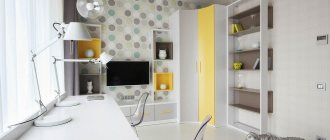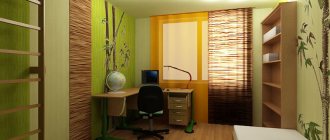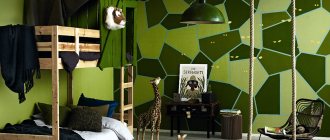How to decorate a children's room? When deciding this issue, most parents do not listen to the opinions of the children themselves, considering them incompetent and their fantasies too infantile. But British designers decided to break away from stereotypes and turned to children in search of new ideas.
Commissioned by the website angieslist.com, London-based creative studio NeoMam Studios asked seven children from different countries to draw the bedroom of their dreams, and then the studio’s specialists turned the children’s ideas into realistic visualizations.
It turned out that children's scribbles are not as naive as they might seem at first glance. They are quite possible to implement. Unfortunately, this project remains only virtual, but with the desire and availability of funds, the implementation of such interiors is quite possible.
Elias, 7 years old, Greece
Seven-year-old Elias from Greece painted a forest bedroom for himself with a bed in the shape of a green leaf and a pillow in the shape of a tiger's head. In the boy’s fantasy, the window frame is made in the form of plant stems, and in the corner of the room there is a small pond with fish. Elias loves to draw, and in the future he dreams of opening a nut shop (his favorite delicacy), where he will be assisted by live squirrels.
Having seen the computer visualization of his dream, Elias was delighted and said that he would really like to actually live in such a room. He especially liked the pond, the tree and the bed.
Step by step training
- The drawing “My Room” is an integral part of the school course in fine arts, but even in adulthood, not every person knows how to draw a drawing of a room with furniture for certain purposes. Although in reality everything is much simpler than it seems, and this task is within the capabilities of beginners. To make the room in the drawing more believable, you need to take into account the frontal perspective. It is thanks to this approach that the drawing becomes three-dimensional and gains depth. First of all, you need to draw a horizon line, that is, the eye line, just above the middle of a blank sheet of paper.
- Next, measure 8 cm from the edge of the sheet and place a point on the horizon line.
- Then we measure another 12 cm and place a second point.
- We position the ruler vertically so that the 4 cm mark is on the first mark. We draw a line from 0 to 4 cm and from 4 to 9 cm. We do the same with the second point. These will be the far corners of the room.
- We connect the lower and upper edges of these lines. This is the distinction between the floor and ceiling of a room.
- Next, we put a point on the horizon line in an arbitrary place and draw auxiliary thin lines from the corners of the resulting rectangle, passing through this point.
- From the corner to the edge of the sheet we draw regular lines to the corners, which create the effect of depth.
- After this, we retreat about 1.5 cm from the bottom edge of the sheet and draw a line for the carpet. According to the rules of frontal perspective, all horizontal lines remain horizontal, and vertical ones are distorted deeper into the picture.
- Then we draw the side lines of the carpet, focusing on a point on the horizon line and draw another line on top, indicating the end of the carpet. If the lower edge is 12 cm, then in perspective the upper edge will narrow to 6.
- On the left on the wall we draw a vertical line 10 cm long, placing the ruler with a mark of 6 cm on the horizon line, since the upper part of the window goes to the ceiling.
- Next, through the vanishing point, draw the lower and upper edges of the window. Close the far edge of the window.
- We draw the end of the window sill, 1.5 cm wide, and draw the line of the window sill in perspective. We draw the far end to the intersection line. To make the window of an apartment or house more voluminous and realistic, draw a frame, also following the vanishing point.
- On the wall on the right we draw a closet. First we determine its width, approximately 1.5 cm and approximately 14 cm in height. Draw a rectangle indicating the near end of the cabinet.
- Next, within the walls and floor, we draw thin auxiliary lines indicating the depth of the cabinet.
- Then from the far corner we draw a horizontal line and a vertical line to the bottom auxiliary line. Remember that drawing a room from a frontal perspective requires maintaining all horizontal lines and tilting the vertical ones. Using an eraser, we remove unnecessary lines that are hidden from view.
- We divide the cabinet in half, and according to the laws of perspective, we mark the center a little closer to the far edge. Add a horizontal line. We add handles, a mirror, shelves and doors, depending on what kind of cabinet you want. Add depth to the shelves by drawing horizontal lines deep into the cabinet. If desired, we add any items to the shelves. No matter what size your room is, draw all pieces of furniture, windows and doors through a vanishing point. This is the only way you can maintain proportionality.
- Using the same principle, you can draw any other pieces of furniture that are used in your design, for example, an armchair, table, wardrobe, bookshelf, etc. In many ways, the drawing depends on what kind of room you need to depict. If the bedroom has a large bed, then it will occupy most of the room; if there is a living room, then it will have a sofa, sideboard, possibly armchairs and a TV. The nursery must have a desk, a wardrobe, a shelf for books and school supplies.
Viola, 9 years old, Ukraine
Viola loves to draw and play chess, and in the future she would like her work to be related to toys. While creating a sketch of her dream room, the girl imagined that the wall with a rainbow could come to life so that she could enter it.
Seeing her room come to life, Viola said she felt "happiness, bright colors, warm summer and sunny fun."
Interior drawings for beginners. Drawing a room design in perspective
Repair. This word is familiar to almost everyone. Before we start transforming our room, we want to imagine what everything will look like. To do this, you need to draw the interior on paper. This will make it easier to make adjustments. How to draw the interior of a room? This is not an easy task, since the drawing must be three-dimensional, taking into account various planes.
Required materials and tools:
- a set of simple pencils of varying softness;
- eraser;
- a sheet of white paper;
- ruler;
- protractor.
Step-by-step description of drawing:
- First we need to draw a plane.
- Mark 3-4 cm at the top and draw a line.
- Draw a rectangle on this line.
- Draw lines inside the diagonal and draw them to the edge of the sheet.
- Using a ruler, draw straight lines on the walls and erase the previously drawn diagonals with an eraser.
- Draw a rectangular door. Now we have the boundaries of the room.
- To make the drawing three-dimensional and as believable as possible, mark a point in the middle on the vanishing line.
- Through this point we draw several dotted lines, as shown in the figure.
- We draw the boundaries of the sofa, floor lamp, fireplace, window and door.
- We erase unnecessary auxiliary lines.
- We round off the edges of the sofa a little.
- Add volume to the drawing.
- To begin with, we will draw two parallel lines along the bottom edge of the room - this is the baseboard.
- Let's add an outline to the floor lamp.
- We draw pictures on the right wall.
- Let's draw firewood in the fireplace and connect the edges of the sofa with a straight line.
- Let's add a little volume to the window so that it is recessed into the wall.
- Now we draw rounded objects.
- Draw an oval rug on the floor near the sofa.
- We finish drawing the elements of the lamp.
- On the fireplace we draw a vase of flowers.
- Let's draw a coffee table.
- Again, we will draw several dotted lines from the vanishing line.
- Opposite the sofa we will draw an armchair and an ottoman.
- We paint decorative brick trim on the fireplace.
- Add a few more strokes and remove all the auxiliary lines.
- Once again we will draw all the contours of the furniture and add a few elements at our discretion.
- This is the kind of spacious room we have.
Inaya, 5 years old, Pakistan
Inaya loves the outdoors, grass, slides and swings. She wants the walls of the room to resemble puzzles. The girl likes oval shapes, so the mirror and bed in her dream nursery are oval. She also imagined that the pillows were the eyes of the bed.
When Inaya saw her design come to life, she thought it was real and wanted to know when she could go and sit in the room.
Martin, 6 years old, Spain
Martin ordered a five-tier bed so he could invite all his friends (but the top seat is his, mind you, it says "Martin" on it). For descent, he provided a spiral pipe, at the end of which there was a soft mat. Also in Martin's room there should be a Lego cabinet, a candy machine, a large movie theater, a window and a door to the bathroom; There is a fish and a houseplant on the table.
After seeing the computer rendering, Martin at first couldn't believe it was his room, and then asked when friends could visit him. He was also very proud that his name was on the topmost bed.
Pictures drawings of rooms. Learning how to draw a room in perspective
Good afternoon, in today's lesson we will study such a concept as perspective and, as an example, we will learn how to draw a room in perspective.
Let's look at the concept of what is perspective anyway? Perspective is a pictorial distortion of the proportions and shapes of real bodies in their visual perception. For example, two parallel roads seem to converge to one point on the horizon.
In our lesson on how to draw a room in perspective, these will not be two roads, but a living room with interior items, which we look at from a certain point, and the walls of the room and interior items are visually moving away from us, so in order to maintain the correct proportions we will study in this lesson.
how to draw a room in perspective
Step 1 Using a ruler, draw a horizontal line. Draw a dot in the center. This will be the vanishing point where many lines will converge. There is another vanishing point on the left side of the paper.
Drawing vanishing points of perspective lines
Step 2 Now let's draw a rectangle, most of which is below the horizon line. From the vanishing point, draw lines through the corners of the rectangle to the edges of the paper.
Drawing the lines of the room
Step 3 Erase the lines drawn inside the rectangle. Now we have the correct outline of the room in perspective. Let's draw some rectangles, as well as some vertical lines.
Step 4 Using a ruler, draw a few more lines from the vanishing point. Let's also draw ovals for the lamp.
Step 5 Erase unnecessary lines again. Now let's draw some vertical lines, rectangles and curved lines. Now it is clear where the sofa, fireplace, lamp, paintings, door and window will be.
Step 6 Again, draw guide lines from the vanishing point to get the lines of the sofa, window, door, pictures and baseboard. We'll also draw two U-shapes: one for the table lamp and the other for the bottom of the vase. Let's draw some lines for the logs in the fireplace.
Step 7 Add some details to the logs, vase and lamp. Let's draw curved lines for the sofa cushions. Next, draw a D-shape for the coffee table.
Step 8 We continue adding interior details in our lesson on how to draw a room in perspective.
Step 9 Draw the legs of the coffee table. Now we will draw a chair for which we will not use a central vanishing point. The chair is turned on its side and two separate vanishing points are used. However, the points are outside the sheet. We have already drawn one vanishing point on the left. If there is no space on the right side of the sheet, you can place another sheet of paper and mark the vanishing point on it. Let's draw lines going to the right vanishing point. Let's start drawing the bricks on the fireplace.
Step 10 Now let's draw some lines going to the left vanishing point. We continue to draw bricks on the fireplace.
Step 11 We continue drawing the chair and ottoman. Let's draw a lamp wire line and some more bricks on the bottom of the fireplace.
Step 12 Let's finish drawing the chair and other details that need to be finalized.
Step 13 Erase unnecessary lines. The room is ready.
Our lesson on how to draw a room in perspective is over, taking this lesson as an example, you can draw your room in perspective. Practice and you will succeed, developing your skills, you can draw not only rooms, but also houses, streets, parks, etc.
We hope you liked this lesson on how to draw a room in perspective and if you want to be the first to receive our new lessons, you can subscribe to their newsletter.
We publish new lessons once a week, and you will be the first to know about them. You can also publish your drawing lessons by adding them to our website.
You can also vote for a particular lesson, moving it up or down in the ranking. Good luck!
Gala, 6 years old, Argentina
Gala's room is a whimsical mixture of nature and a princess's bedroom. Opening the door, you see a tree, a parrot lives on the tree. The parrot can fly out the window and then return to the room. Two swings hang from a branch - for Gala and her younger brother Isidro. Aerial silk hangs from the ceiling. There's a large lighted mirror with lots of makeup, a bookcase full of books and fresh flowers, and a coral pink bed where her cute penguin doll sits.
Seeing the three-dimensional embodiment of her room, Gala was delighted. She hopes to save enough money to get such a bedroom, at least for one day.
Drawing a room with furniture
The second example will be a little more complicated, and if you have coped with the previous one, then you can move on to this and figure out how to draw a room with furniture and light and shade. We will not color this drawing, but will apply professional chiaroscuro to it.
As last time, at the first stage we must draw boundaries. Everything is simple here, two intersecting lines in the center and a rectangle.
Let's draw a volumetric passage to another room and lay the foundation for future tiles on the floor in the form of vertical stripes.
We draw the next room, note that the line that we drew in the first stage is the corner of the ceiling of the next room. Also, we are working on the window, the right passage and the horizontal stripes for the tiles.
We fill the room with furniture and add a table and chair. Let's draw small details, such as the door and window frame.
Now we apply chiaroscuro and erase the auxiliary lines. This is a very difficult stage and to understand it we recommend watching the video tutorial.
Harry, 10 years old, England
Harry developed a futuristic design for his room: LED flooring and faux fur carpet, a fold-out purple and green sofa with heated seats. Along the perimeter of the room there is a track for Hot Wheels cars. There was even room in the room for a shooting range and a bunker where special clothing and toy weapons were stored to play special forces. In the future, Harry dreams of becoming a special forces officer or a racer.
After seeing the 3D interior of his room, Harry said that it was exactly what he had drawn and wished he could have this room for real.
Building a room design on a PC
If you are not eager to become a newly minted designer, or if you are planning a one-time apartment renovation, and it is inappropriate to spend money on the services of a specialist, then you can use computer programs. With their help, you can quickly and easily sketch out a sketch of a room with the arrangement of any design.
You can create a room design in a special program, even if you don’t know how to draw at all
The most accessible and popular now are:
- 3d interior design;
- google sketchup;
- ikea home planner;
- sweet home 3d.
The Sweet Home 3D program is intended mainly for those who need to quickly make an interior design without having the skills to work in such applications
The program has an intuitive interface, and is also completely Russified
The built-in catalog allows you to add models and textures to the project, which can be changed in accordance with the actual dimensions of the room
An example of a dining area design created in Sweet Home 3D
These programs are similar to each other. They are completely free to use. They have a number of advantages over hand drawing. This is especially true for beginners. The interface of such a program is equipped with clear controls. The presence of interior elements and furniture greatly simplifies the drawing process.
For example, with the help of a Google program, you can create both the design of one room of an apartment and a large-scale integrated design of an entire suburban area with a swimming pool, garage, recreation area and all the elements of the interior decoration of the house. A convenient visual representation will allow you to “walk” around your newly built home in a special mode.
ScetchUp allows you to make any shape visually voluminous
The functionality of the free version of ScetchUp is quite sufficient for creating the design of your room
The program allows you to model individual pieces of furniture
Separately, it is worth noting the program from. In addition to its main advantages, it has the function of calculating the cost of furniture and repairs in general. The only drawback is the range of products presented. Naturally, these are only products of this company.
The free program from Ikea will definitely come in handy if you are planning to buy furniture from this company
IKEA Home Planner will save the project in a 3D image and create a list of all selected furniture and interior items
Using a design program will save a lot of your time, and the clarity and objectivity of the resulting drawing will not be in doubt. All you have to do is print the document and start repairing.
Using the programs discussed above, you can make a design project for an entire apartment or private house.
Briana, 10 years old, Philippines
Briana loves the color lavender and painted her room as airy and soft. The bed is located in the upper tier and is quite large. to accommodate three people when a girl receives her friends. There is a desk and a computer on the bed. In the middle of the room there is a large round rug for comfort. Accommodating all her friends was a top priority, so there is a sofa bed that can sleep two people.
Briana put a lot of thought into the little touches of her bedroom. There are fun accessories scattered throughout the room, like the top shelf has a B and a Y. B is the first letter of her name and Y is her nickname. These letters also light up. The B is white and the Y is lavender. The cork board is decorated with fairy lights. The colors of the lights alternate each bulb between lavender and white. Like Christmas lights, fairy lights have fast, slow and constant speed settings.
After looking at the computer rendering, Briana said the room looked beautiful; She especially liked how the bed, sofa and dressing table turned out. In the future, Briana plans to become an interior designer herself so she can design and decorate rooms.
How to draw an interior with a pencil
Author: admin
| April 23, 2016
Full-scale production: Interior. Natural side lighting from the window.
Goal: mastering the skills of building an interior and conveying the space of a room with chiaroscuro
Methodological recommendations for performing the work:
This is a long drawing - a study, which is performed following the stages of a long drawing and using appropriate tools and materials.
Interior – the internal space of an architectural structure or the internal view of any room. How to draw an interior ? The educational task for interior is aimed at further improving knowledge and drawing skills, developing three-dimensional thinking, consolidating and deepening knowledge on the practical application of the laws of perspective and light and shade, expanding compositional concepts, and developing a sense of proportion.
Corner interior with one horizon line
Interior drawing is based on the laws of perspective depiction of simple geometric volumes, primarily a cube or parallelepiped, delimiting a closed space. rounded interior The practical ability to depict geometric shapes in perspective will greatly help in correctly depicting interiors both from life and from imagination.
Frontal interior with two horizon lines
The internal structure of the interior space has its own characteristic features. First of all, it is a closed space, which includes various spatial plans and lighting sources that create a special light characteristic of this space, as well as objects that make up the interior of different colors and textures. All this once again confirms the specifics and features of the interior as an architectural object. At the same time, due to the presence of various objects that distract perception, it is much more difficult to see the geometry of a closed space (the contours of the floor, ceiling, walls).
Determining point of view, picture plane and vanishing point
interior drawing, the method of linear-constructive image construction and knowledge of the laws of perspective are of particular importance. The linear-constructive method of depiction and linear perspective allow you to clearly follow the progress of constructing the image of objects in the drawing. Drawing an interior is essentially no different from drawing object forms; it also requires a certain amount of knowledge and skills necessary in the art of drawing.
Interior drawing. First stage
When depicting an interior from nature, it is very important to choose the right point of view (horizon line). The correct compositional solution to the drawing problem as a whole depends on how well the point of view is chosen. Each interior can be viewed from different points of view, but here it is important to choose the most advantageous and expressive group of elements that make up the interior . This may be part or all of the room taken as a whole. The choice of horizon line can vary widely. It is either set by the teacher, or chosen by novice artists independently, so that the gaze freely covers the interior .
Interior drawing. Second phase
Before starting the main interior , you must first complete several sketches of the drawing from different points of view. They depict the main lines of walls, floors, ceilings, window and door openings going deep. Then, having checked and clarified the perspective construction and general proportions of the room, various large elements of the interior in a generalized form. At the same time, sketches, drawing diagrams and plans of the depicted room are made. At the same time, the point of view, the picture plane and the vanishing point are determined, which allows you to better understand the complex perspective construction of object forms and their location in the interior . Preliminary sketches made from different points of view will make it possible to select the best compositional solutions for the main drawing.
Interior drawing. Third stage
Following the sequence of increasing the complexity of tasks, the first training tasks on interior should begin with the corner ones, including in them, like a still life, no more than two or three large household objects. Such objects are placed on the floor against a wall (or against walls) in a corner to create an interior environment. This may also include interior elements such as windows, doors, wall projections, heating systems, etc. As they master it, gradually complicating the task, they gradually move on to drawings of more complex interiors .
Interior drawing. Fourth stage
When making the correct perspective construction of an image of the interior , it is very important to strictly observe the proportional relationships of the parts and the whole (walls, floor, ceiling with objects included in the interior). The plans for the location of objects, the distances between them and their volumetric sizes are clarified.
Interior drawing. Fifth stage
In the perspective construction of an image of interior , in some cases two horizons can be used, and, consequently, two vanishing points. This is the case when it is necessary to show the front wall (panel, relief, mosaic, etc.) on a larger scale and more meaningfully.
Kitchen interior sketch
Thus, having chosen the most successful version of the interior , start drawing. In this case, the paper format must be selected in accordance with the scale of the frame of the completed sketch of the composition. To begin with, outline the main lines of the walls, floor, and ceiling.
Living room interior sketch
Having checked and clarified them, they mark out windows, doorways, beams, structures, etc. Only after this they move on to drawing the main large objects, without being distracted by the details. interior items in the drawing and checked them, you should move on to clarifying the details and applying light shade. Moving on to the light and shadow elaboration of forms, their spatial depth is simultaneously revealed. To do this, it is necessary to compare the degree of elaboration of the foreground and distant plans, which contributes to the correct transfer of perspective cuts and aerial perspective. The details of the foreground are worked out more clearly. The details of the background are worked out more softly and somewhat generalized.
Sketch of the interior of a concert hall
When drawing an interior , various visual materials can be used, ranging from simple pencils, tinted and plain paper to charcoal, sauce, sanguine, ink, and many other materials.
The completion of this lengthy task must be alternated with sketch drawings, sketch drawings, drawings from memory, from imagination and from imagination, copying the works of famous draftsmen, using the whole variety of drawing materials.
Tweet
Share on social media networks
I like
Themes:
Drawing. Quests | Your feedback "
