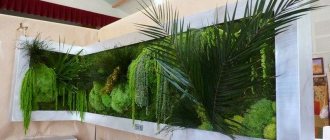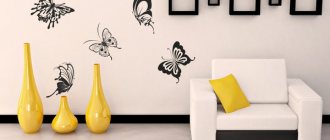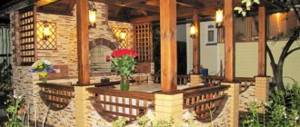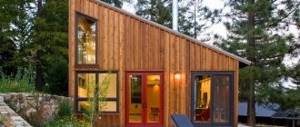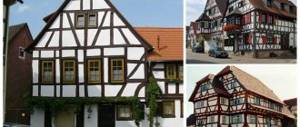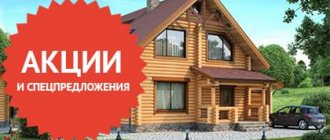The use of a pediment is practically not inherent in modern architecture, but many beautiful buildings with amazing sculptural points, ornaments and stucco moldings that attract attention have been preserved from past centuries.
The pediment is a part of the facade that completes it and acts as an element decorating the building. With this addition, any building acquires individuality. In architectural terms, this is a section extending from the eaves or attic floor to the top point (ridge) of the roof. From the sides, this entire structure is limited by the roof slopes. The shape of the pediment depends on the type of its device. Today, the use of a triangular, stepped, broken pediment in architecture is less popular.
Excursion into history
The appearance of the first pediments dates back to the times of ancient Rome and Greece. Ancient temples were decorated with triangular stepped structures of unsurpassed appearance. The fields of the buildings were decorated with sculptural figures and bas-reliefs - an integral part of the style.
Ancient Roman modified pediments smoothly migrated into the Renaissance. Later, the use of pediments with inclined cornices, in which one modified cornice formed an internal framed field resembling part of a circle, became common in Roman and Renaissance architecture. The only difference was the shape of the cornice, which transformed from inclined to semicircular.
Later times were characterized by the installation of pediments not only over the facade of the building, but also over door and window structures. This application has contributed to the expansion of architectural diversity and element design.
In the modern world, the use of the pediment takes place, although this architectural addition has already passed the peak of its popularity. Today the triangular pediment can be seen on the gable roof. But architecture is not limited to just classical forms - the most important elements of house design. There are many other definitions of pediments in building architecture.
Carved patterns on the facade of the house
Increasingly, even wealthy citizens prefer a house made of timber or logs to more expensive brick buildings. And this is not only a tribute to fashion, wood is a unique material with living energy. Wood retains heat perfectly and creates a favorable indoor microclimate. Along with wooden houses, interest in house carving is gradually returning.
In the old days, houses were decorated with carved elements not only for the sake of aesthetics - each pattern and ornament had its own meaning and served to protect the home and family from troubles, evil spirits and bad people.
The carving was applied to elements of the house facade: cornices, decorative balusters, shutters, platbands, towels, pillars and supports. Today, few people think about the symbolism of carved decorations for homes.
Various carved decorations on the facades of houses
However, the beautiful patterns invented by ancient masters continue to live, acquiring new details. New technologies and high-precision equipment come to the aid of modern woodcarvers, thanks to which they can create complex and original wood products.
Carved decor for the roof
The upper triangular part of the roof (pediment) in the old days was called the ochele. It was this that was especially richly decorated with decorative carvings:
- Roof ridge. At the very top, wooden houses are often decorated with wooden elements in the form of sculptures of a horse, rooster or bird.
- Prichelina. Carved eaves boards located at the ends of the logs that support the roof. Such boards are also called wind boards; they not only serve as a decorative decoration for the pediment, but also cover the ends of the logs from precipitation. The carving for the piers can be openwork or embossed on wood.
Multilayer elements consisting of several rows of carved boards are also often used. At the top, at the intersection of the piers, there is a central decor, often symbols of the sun, complex ornate patterns or carved rosettes and overlays. - Frieze. A carved board mounted on a cornice is usually covered with a symmetrical repeating pattern that is identical or echoes the pattern of the piers.
- Towels. Other names: earrings, fender liners. They are wooden overhangs on the sides of the cornice. They usually fall below the main carved board of the frieze and really resemble antique holiday towels in appearance.
Window carvings
Wooden carved platbands are considered an equally important element in home decoration. With its help, not only a decorative effect is achieved, but also the gap between the window frame and the wall is closed, and the house is better protected from noise and drafts.
Example of original window carvings
In ancient times, carved window decoration also had great protective significance, because it was through windows and doors that evil spirits could enter the house. Over time, carved amulets turned into beautiful ornaments that have come down to us.
The carved frame could have a fairly simple design and consist of three, less often four, boards, onto which a simple repeating pattern or ornament was applied. A more complex and decorative window frame included various elements, multi-layer carved overlays and details:
- Kokoshnik - a carved decoration at the top of the window, contains the most decorative elements. The kokoshnik protrudes slightly from the facade and is equipped with a carved valance that protects the window from precipitation;
Antique carved kokoshniks on the windows - Side posts are carved boards located on the sides of the window. Shutters are installed on the side elements, which could also be decorated with carvings and decorative details;
- Window sill – often the window sill board is left undecorated, but it has many possibilities for decoration. For example, carved aprons (gutta), which, like the towels on the pediment, hang along the edges of the window. Also, the window sill board can be decorated with various overlays and rosettes made of carved wood.
House carving technique
The styles and techniques of house carving combine many schools, directions and methods of applying carved ornaments. Wooden house decorations can be made in the following ways:
- Blind embossed. The drawings and patterns of this technique have high relief and a solid background. These can be simple geometric patterns, plant motifs or entire paintings and compositions. A blind relief pattern can most often be seen on window sashes and platbands; it is applied to the end and cornice boards.
- Welted openwork. It also has other names - lace, sawn or through. A very impressive and common carving technique. It requires a minimum of tools, knowledge and time. The pattern applied to the boards is cut out through a jigsaw, a saw, and the carving is done with a hand router.
Sketches for cutting out carved patterns on windows
Lace patterns can be seen as decoration for windows, pediments, cornices, above doors and porches. Carved elements were used as applied decorations on blank façade walls or platband boards. Another subtype of sawing technique is multilayer thread. Boards with through patterns are superimposed on each other, resulting in an imitation of blind carving. - Volumetric sculptural carving. The most complex type of carving in the form of various three-dimensional figures. The roof ridge was decorated with decorative sculptural details. Three-dimensional figures were carved above the door and windows, on pillars supporting the porch or railing.
What wood to use for house carvings
The most common, and in the northwestern regions the best, is considered to be pine. Quite durable and easy to process, it is well suited for making carved decorations for the facade of a house.
Decoration of the house facade with carved elements
Over time, unpainted pine becomes light yellow, almost honey-colored. Since ancient times, aspen has been valued as a good ornamental material. It has a soft pliable structure, dries out slightly, and is resistant to cracking. As aspen wood ornaments age, they acquire a steely gray sheen that can be mistaken for metal.
Linden is plastic, soft and very convenient for carving. Smooth, light linden wood is uniform and well suited for relief carving. However, the softness and porosity of the fibers make linden short-lived and high maintenance.
Oak is a very strong and durable material, but it is very expensive and difficult to process due to its hard and dense wood. Larch is also a durable and hard type of wood, but it is rarely used for making carved jewelry, since linden splits easily.
Functions of a pediment in a building design
In addition to the aesthetic component, the pediment has protective functions:
- Helps prevent rain and wind from entering the attic space. In this case, the roof protrudes beyond the pediment by 300-400 mm.
- Provides auxiliary effects in uniformly distributing the load from the roof to the load-bearing walls and performs a supporting function for the roof truss system.
- The possibility of organizing an additional room in the attic when the gable part of the wall is high - up to 2.5 m. To strengthen the gable, an additional wall is erected inside the attic.
Design features and design details
In architecture, a pediment is a detail that decorates a roof.
A competent professional approach is not the only, but important condition for the balanced construction and design of a pediment. The use of material for construction here directly depends on the technology of building a house. The pediment shown in the photo in architecture can continue the load-bearing wall of the building and be made of the same material, or it can act as an independent structure from reinforced concrete supports or vertical beams, externally sheathed with suitable materials.
Number of gables and roof design features
The number of gables is determined according to the design features of the roof: there may be several or none at all. If desired, they have windows, additionally reinforced with window sill beams. Additional vapor barrier helps prevent moisture and cold air from penetrating under the gable. The film and insulation are installed on the inside of the gable walls immediately before finishing work begins. Pre-designed ventilation gaps will help avoid condensation accumulation.
A correctly applied pediment in architecture is an element that makes a building presentable.
The role of the pediment in the design of the house
The word is of French-Italian origin: fronton (French) - “forehead”, frontone (Italian) - “facade”.
Often the pediment facade is decorated with sculptures, bas-reliefs, and sculptural stucco.
The shape of this part of the facade, which completes the roof, in principle depends on the type of structure itself. Often this is an addition that has a triangular shape.
The use of a pediment not only under the roof, but also above windows and doors made it possible to diversify and expand the variety of forms and products.
Manufacturing
The most common are wooden carved elements, since with the advent of modern tools, working with wood has become much easier. It is important that modern protective and coloring agents make it possible to maximize the service life of the pattern and emphasize the natural structure of the wood. Having at your disposal a jigsaw and a couple of stencils, purchased, downloaded from the Internet or drawn with your own hands, if your talent allows, you can design windows and other parts of the facade in such a way that an experienced designer will be jealous. There are several technologies for creating patterned wooden platbands:
- Openwork (openwork) carving - the pattern transferred to the platband is cut through, resulting in the most “airy”, “lacey” products without a background. Depending on the material, the pattern can be flat or three-dimensional, but this is the most difficult type to make, and it’s worth attempting it with solid experience.
- Overlay carving - pattern elements cut out using a slotted method are fixed in parts on a wooden base. These can be full patterns or several curls located in the central part and in the corners. Since the work is done with a thin workpiece, and the background hides flaws, this method is simpler.
- Sampling (blind carving) - using tools, a part is selected from wood to a certain depth along the outlined contours, relief, but more massive platbands are obtained.
According to the installation method, platbands are divided into overhead and telescopic - in the first case, installation is carried out using fasteners or glue (indoors), in the second, the product has special protrusions that fit into the grooves between the structural elements.
Decorating the building's exterior
The pediment in architecture is the so-called face of the roof. This is not only an externally beautiful element, but also a structural part of the building’s facade, fulfilling its functions.
During the times of Ancient Rus', it was fashionable to use a triangular-shaped pediment. Today, this trend is not particularly extravagant, and the more bizarre the shape and design of the facade element, the more creative the house. When designing a non-standard design, it is important to take into account the calculation of the area and design features of the house. Here you cannot do without the help of a qualified specialist. This kind of pleasure costs a lot, so it’s worth taking this fact into account when planning your budget.
Finishing the pediment according to the rules: a detailed description of the process
Every owner wants his new home to look harmonious and beautiful. To achieve such a result, all details in the external interior of the building must be of high quality and properly worked out.
It’s not only the decoration of the façade that you should pay attention to – the design of windows, porches, and entrance doors plays an important role. Finishing the pediment is also an obligatory point that should not be ignored.
How the pediment works
Decorating the front of a house is a topic that worries many owners.
First, it’s worth understanding what is generally called pediments today. This element is part of the roof structure; it is formed by its slopes. Simply put, gables are the ends of the roof, they are also attic or attic walls.
Finishing the gable of a house is a process that is important, among other things, because these elements not only provide the attic space with protection from precipitation and wind. They are sometimes the main decoration of the entire structure.
And now in more detail:
- Usually the situation is this: the shape of the gables of the house completely depends on what the roof structure is. There are not only triangular elements, but also trapezoidal ones. When the walls of a house are built from brick, the pediment can be laid out at the same time - this is often done,
- In this situation, however, there is a possibility that the element will simply collapse - if there is strong wind. All you have to do is make a mistake in geometry when designing the shape of the pediment - and it will no longer be possible to combine it with the rafter system.
Maximum attention is paid to the gables in the situation where the load-bearing roof beams rest directly on them.
- The gable trim is a point that is worth returning to later. First you need to think about strengthening the structures. For these purposes, it is customary to lay out pilasters. They will not only strengthen the gables, but will also perform a decorative function,
- A transverse wall is often built inside the attic to ensure that the entire roof structure has the necessary rigidity.
It’s best to think about this at the construction stage.
The gables of wooden houses, at the request of the builders, can be made of brick - but only after the installation of the roof is completed. Sometimes the masonry is done right before installing the rafters. The design of the roof and the building itself plays a big role - there is no point in denying this.
Of course, the finishing of the gables is carried out only when the roofing work is completely completed.
Pediment cladding is a special feature of this work
The pediment was finished with wood: it turned out simple, but aesthetically pleasing and tasteful
If the attic of the house will be used as a living space, the gable cladding begins with insulation work. Of course, the subtleties of the process here are determined by the materials from which the pediment is made; we should not forget about the external cladding either.
Possible finishing options
Let's look at the finishing options you can choose from:
- If the end wall of the attic is made of brick and there is an aesthetic balcony or a beautiful window, and there is no need for additional decor, you can limit yourself to only internal insulation (and there was a long article about the interior decoration of the attic earlier). The gables of wooden houses are often insulated in this way,
- It should be understood that the technology of its installation does not depend in any way on the location of the insulation layer,
- In a situation where the gables are made of foam blocks or equipped with boards, finishing will definitely be required - there is no way to do without it. Here you can make a pediment from siding or wood,
- The order of all work in this case will look like this: first, the waterproofing layer is installed, then the insulation is laid. Next: a vapor barrier is performed and then the pediment is sheathed,
- On a wooden base, the waterproofing layer is often performed using a polymer membrane. You can choose any roll material for this. When the roof is being installed, exactly the same solutions are chosen to ensure waterproofing.
Coating waterproofing is an option that is perfect for a pediment made of brick or concrete.
The gable cladding here is very beautiful and unusual - the house immediately attracts attention due to this
- Experts do not recommend using mineral wool as insulation when working with gables: it is better to use fiberglass or basalt slabs here. Today there are plenty of different thermal insulation materials - there is sure to be a solution that will fit perfectly,
- To avoid having to stick a vapor barrier film to the insulation (on top of it the old fashioned way), you can buy a special foil material. The cost of such insulation will be slightly higher compared to conventional insulation, but the quality is guaranteed to be high,
- If you work with such products, the craftsman will not have to do the waterproofing himself, he will not have to attach a layer of vapor barrier to glue (a rather troublesome procedure),
- When finishing the pediment, this insulation is simply placed directly into the cells of the sheathing, then covered with cladding. But there is one point that you should pay attention to: both the sheathing and other structures made of wood must be carefully treated with an antiseptic composition,
- These days, siding panels are a very popular solution for exterior cladding (more about siding and gables below). This material is good because it is easily mounted on a wooden frame. However, it is also often attached to a special metal profile - this is more practical,
- Any person can decorate a pediment with siding if he has such a desire - there is nothing difficult here. It is enough to read the instructions before work. Vinyl or aluminum panels are often chosen when continuous wall finishing (or roof eaves cladding) is needed, and not just gable cladding. The roof overhangs will definitely be beautifully decorated - there is no doubt about this,
- Not every owner will decide to cover the gables of a wooden house with siding. Here it is much more appropriate to use clapboard boards. There are many options - some will prefer imitation timber, others will choose a block house. Just a flat section also looks decent.
Our ancestors also remembered that the pediment is an important part of the structure and it should be beautiful. Previously, wood carving was used for these purposes. Today, such masterpieces are not often found - but there are still craftsmen left.
The builders also chose a good solution for this design - the pediment looks decent
- This option for finishing the pediment can be called the most expensive. This type of work is usually done manually. The assembly of this roofing element is done on the ground (according to the principle of a designer), and the carving is done right there. After installation on the roof,
- Often, stone is chosen to cover this roofing element: artificial or natural. Using this material, you can finish the pediment completely or partially (we are talking about decorative cladding). The stone is also ideal for decorating window slopes and window areas. You can use it to get a beautiful mosaic panel - if you want something unusual,
- Stucco molding is also a good way to make your home much more beautiful. You just need to use this option for gable cladding. Many old buildings in large cities are decorated this way. At the moment, the situation is simplified by the fact that polyurethane is available to everyone - stucco molding from it is not only beautiful, but also resistant to various influences, and the most interesting thing is that it is very cheap,
- For finishing gables, polyurethane parts are made to order - that is, you can always order individual work from craftsmen. The beginning of this process is the development of a drawing for a specific project,
- The basis can always be the customer’s idea, which he himself came up with. After everything is agreed upon, and the specialist gets to work.
Stucco even from polyurethane can be expensive - after all, it takes a lot of effort and time to develop original elements and parts. But the result is completely worth the investment: it turns out very beautiful and at the same time as durable as possible.
The whole house will look solemn, the pediments decorated with stucco will make the building look like the rich estates of past times.
Using siding for gables
Finishing the pediment with siding is an option that is popular not only here, but also in the West
It has been mentioned many times that vinyl siding has a lot of advantages.
It is not surprising that this material is often used not only for cladding facades, but also for decorating gables in private houses.
Since this type of finish is resistant to a humid environment and is not afraid of direct sunlight (it simply does not fade), we can say with confidence: vinyl siding is excellent for cladding a gable.
To complete all the necessary work, you do not need to carry out serious preparation. The pediment is sheathed with siding easily and quickly - that’s why they love it.
What material can be used?
- Many people ask the question: what kind of siding is suitable for the gable? Here you can choose either base material (which is more durable) or vinyl,
- The second option is good because there are much more decorative solutions offered. Due to this, the building can be decorated in a very original way - the way the owners of the house want it.
Why siding and not something else?
Cladding the pediment with brick is a classic solution. The picture shows insulation sheets
Today there are many different materials on sale, but many people choose siding
. This is no coincidence:
- Vinyl material is very easy to install; installation work can be done with your own hands without any problems; it is not necessary to involve hired force. In addition, all this is done quickly, and time today is a very valuable resource,
- The facing material does not cost that much, especially when compared with other options. There are a lot of textures and colors in the assortment - it’s easy to even get confused when choosing,
- The best way to protect your home from the vagaries of nature is to cover the gables with siding. Comfort and warmth are guaranteed, as the material copes well with high levels of humidity, provides excellent protection from wind,
- Another point: when siding is used for the gable, a thermal insulation layer is usually installed (due to this, heat loss from the roof is minimized). This is very good, because the house loses up to thirty percent of heat due to the roof,
- Strong, durable material – that’s all about siding. Due to intense sunlight, the material will not lose its color,
- All of the above is a reason to use siding for the gable. And one more thing: this is the same material that can be installed on almost any surface (no matter what the base is made of - brick, concrete blocks or wood).
Siding is good in many respects: price, strength, aesthetics
In what order should the work be done?
If you strictly follow a certain sequence of work, you can install the panels quickly and easily. First you need to prepare the surface - nothing special here, just a minimum of actions.
- Before finishing the siding, the pediment is cleaned of dust; it is also worth removing old paint, any dirt,
If this architectural element is made of wood, it is necessary to treat the surface with a primer. Choose a deep penetration substance - this is the best protection against mold and rot in the future.
- It is important that before installing the panels, the surface of the gable is dry and smooth (ideal indicators are not needed here - the main thing is that there are no sharp changes that immediately catch the eye),
- Allowable differences when installing siding (if no sheathing is made) are no more than 1 cm. Otherwise, the material will simply deform, and before that it will go in waves.
Finishing the gables is not the easiest task, but it can be done with your own hands
Arrangement of the sheathing frame
First of all, it’s worth figuring out - when is it appropriate to use a frame when working with a pediment? Usually you can’t do without it if the structure is old and has serious irregularities.
- The frame in this case is not only a guarantee that the cladding will be very durable,
- It is an ideal way to level the surface of the gable, additionally insulate the attic space,
- For new houses where the surface is flat, it is not necessary to mount a frame for installing siding,
- If you want to have a residential attic space under the roof, the frame should definitely be installed, insulation is also done here, as well as waterproofing of the roof,
- When the frame is erected from a galvanized metal profile, installation is carried out using hangers - special fasteners.
As a result, the house will not only be more beautiful, but also warmer, and repairs will be required much less frequently.
An example of what a carved pediment might look like
That is why it is even worth paying more, but purchasing metal profiles - the frame for the pediment from such elements will turn out to be magnificent, functional, and durable.
Types of house gables
Today it is impossible to count the number of variations in the design of pediments that are present on the market. There are exactly as many descriptions of pediments in architecture as there are types of houses. The main variations and forms of pediment design:
- Triangular. Like an isosceles triangle.
- Trapezoidal, externally resembling a quadrangle with two parallel opposite sides.
- Stepwise, decreasing closer to the top.
- Keel-shaped, similar to the keel of a ship. This is where the name came from.
- The torn pediment is a unique design style. Its two parts part, diverging in different directions, and the space formed between them is used to fill with sculptures or decorative vases with flowers.
- The bulbous shape of the pediment looks no less interesting. Outwardly, it is a semicircle, but due to its resemblance to a drawn bow, it received this name.
- Circular - similar to the previous type, but slightly modified in the form of a cropped circle.
- Interrupted. Most often used when a window opening is inserted into a horizontal cornice.
- Unbraced when some of the roof gable portions protrude forward.
The above types are only a small part of the actually existing types of pediments in architecture. This is a list that can be supplemented with several dozen more variations, although those mentioned above are not always used in modern construction.
By applying some finishing, the house can be given a special look. Homes with a harmonious exterior look best. When implying decoration or additional finishing, it is better to do it from the same material from which the façade of the house is built or decorated. An effective and additional decoration for the facade of a house is the pediment in architecture. Now you know what it is.
Varieties of carved patterns
In the understanding of most, carved patterns are platbands used around windows, but in fact, the scope of application of carved elements is much wider.
A skirt or border is a carved wide panel or strip that is tucked under the roof of a veranda, terrace or gazebo; it serves not only for decoration, but also helps balance the scale of the extension.
Frieze - a straight or arched carved border under the roof, usually attached above a porch, terrace or veranda. Frieze patterns are often geometric, but playful curls and floral motifs are also possible.
Bracket is a triangular carved element designed to decorate the junction of supporting elements and the roof of verandas, terraces, gazebos, canopies and porches. Often the pattern duplicates the carving on the border or border and serves as a continuation of the decorative line of the structure; the openwork seems to descend along a post or baluster, giving the structure an airy appearance.
Balustrades are carved railings that start on the stairs and encircle the perimeter of the veranda or terrace. Together with the decorative function, they provide additional strength to fences.
Prichelins are side carved decorations of gable roofs, often combined with applied carved pediments. Depending on the overall style of the structure, they can protrude beyond the end elements inward or outward.
Platbands - decorative strips mounted around the perimeter of a window or doorway, are most often used in facade decoration; they allow you to combine and combine all design elements into a single whole.
In interior decoration, door frames are in demand, as well as arched brackets, which decorate high doorways and corridors. Balustrades are ideal for decorating internal stairs. If desired, you can decorate almost any part of the room with carved patterns.
How to fix an overhead thread on a base can be found in the article on wood gluing technology. Wooden frames will be a wonderful decoration for a modern wooden window, the manufacturing process of which is described in the material “DIY Wooden Euro-Windows”. The video reveals the technology for making shingles - a roofing made of wood that fits perfectly with carved patterns.
