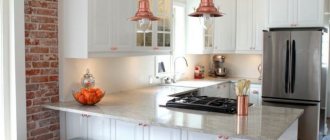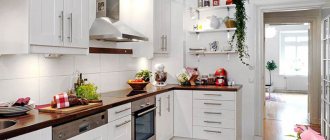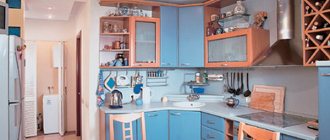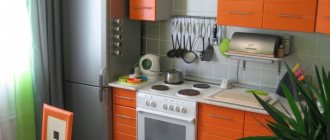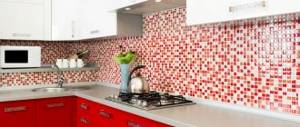Advantages of a square kitchen
The main positive feature of this layout is that in a square-shaped room you can ideally implement any design solution, it all depends on the size of the room and the preferences of the owners. A space where the walls are the same size can be organized so that furniture and appliances are located along all the walls, of course, taking into account the door and window opening.
This will allow you to arrange the room as comfortably as possible, positioning the work triangle - refrigerator, hob and sink - so that they are at the same distance from each other. An ergonomic arrangement will help save time when preparing food and shorten the distance you need to walk every day.
When choosing a layout for placing a set and dining room furniture, it is worth considering the following recommendations:
- choose the right lighting - a good option could be a spot light, which, in addition to its main function, is also capable of zoning the space;
- make the room multi-level - a podium that isolates the dining part from the working part will look advantageous and add zest to an ordinary room;
- The design of a square kitchen must be done taking into account the separation of two zones. These can be either decorative elements or accent colors.
In general, decorating a square-shaped room does not require much effort; the main thing is to strictly follow the chosen style and take into account the actual area of the room.
Which furniture layout should you prefer when arranging a square kitchen?
There are several ways to install kitchen modules and dining furniture. When choosing the most suitable one, it is important to consider all the details:
- The most convenient location of the main work points is to place the sink, stove and refrigerator on different sides. That is, one zone is intended for storage; it includes not only freezers, but also cabinets, cabinets and pull-out shelves. On the other side there is a place for washing - a sink and a dishwasher, the third zone is intended for cooking - it contains a hob, oven and microwave.
- You can place cabinets with closed fronts along the edges of the kitchen unit - this built-in block of several modules will allow you to place everything you need and fit perfectly into the kitchen space.
- Don't skimp on storage systems and fittings. Even the most well-placed kitchen set will be useless if it is not equipped with modern corners, pull-out shelves or swivel baskets.
- Cabinets that have the color of the facades, like the ceiling and walls, and also made as high as possible, will help to dissolve them in space, and the room will become visually taller and more spacious. It’s good when such cabinets have horizontal hinged doors - this helps to increase the usable area.
Bright lighting of the work area will greatly facilitate the cooking process, so you should think in advance what kind of light will be used.
When arranging a square kitchen, it is necessary to competently approach the process of choosing the layout of the furniture, because not only the beauty of the design, but also comfort during cooking and eating depends on this.
Corner
This type of design allows you to rationally use space, arrange additional surfaces, and is suitable for any room: large or small, with low or high ceilings. The option in which the kitchen set can be arranged in an L-shape comes in several types:
- The set and built-in household appliances are installed against two walls and in the corner between them. An excellent option for small kitchens. Moreover, if one of the walls has a window opening, then a window sill can be used as an additional working surface.
- Another option could be a corner with a peninsula. With this placement, one side will serve as a wall, and the other, located across, can become a bar counter or a mobile modular structure.
The L-shaped layout has many advantages: furniture can be arranged very compactly, even using non-standard design techniques, and thanks to the corner drawers and built-in storage system, you can fit everything you need.
Linear
This arrangement is considered the most optimal - it is perfect for tight spaces, and is also functional - you can place the main components of the kitchen interior close to each other. The main rule by which a sink, hob and refrigerator are installed is that they should not stand next to each other.
As a rule, between these elements there are the lower modules of the set, on which the countertops are located; their width should be about 60 cm. This arrangement is not only convenient, but also meets safety requirements - splashes from the sink will not fall on the stove, and the oven will not come into contact with the side wall of the refrigerator.
Parallel
This type of installation differs in that the furniture is located against parallel walls. Suitable for rooms with a width of at least 2.5 m. For correct placement you need:
- Place the hob, sink and work surface on one side, and the refrigerator on the other. This layout is considered safe and convenient.
- Observe the minimum permissible passage width, ideally it should be from 110 to 140 cm.
- To save space, you can make some rows shorter than others. A dining table is installed in the vacant space; for square kitchens, another arrangement of the dining area is suitable - in the center.
By making the top tier of cabinets reach the ceiling, you can provide additional storage space and hide the air duct.
Ostrovnaya
A kitchen equipped in such a way, where some of the equipment is placed in the middle of the room, is convenient and functional. Main advantages:
- the island can be used as an additional work surface or dining table;
- the shape is chosen at your discretion - it is not necessary to make it rectangular;
- for greater functionality, make a multi-level island or equip it with a folding panel-table.
This arrangement is considered ergonomic, since the distance between the main operating points is half that of the standard layout.
Style selection
One of the most popular in kitchen design is the classic style, which ensures its highest functionality with a minimum of decoration, strict lines, calm tones and every element thought out to the smallest detail. The kitchen apron is made only from high-quality tiles. Use light natural wood furniture with the possible use of frosted glass on cabinet doors. The windows are decorated with plain curtains and transparent tulle. The lamps also have a strict design. Vases with flowers are used as decorative elements.
The feeling of spaciousness will be created by the high-tech style. Its distinctive feature is the extensive use of light, glass and metal. Blinds on the windows, uniform color design with a smooth transition from light to darker shades, metal elements in the interior and strict forms are the distinctive features of this style.
The Art Nouveau style is also popular in the design of rectangular kitchens - the standard of convenience and practicality. Built-in household appliances, wall decoration with expensive porcelain tiles, the color of which stands in sharp contrast with the color of the furniture.
A kitchen interior designed in a minimalist style is characterized by a lack of decorativeness, regularity of shapes and monochromatic color palette, ideal evenness, smoothness and shine of all surfaces.
Proper arrangement of furniture in a square kitchen
When arranging a kitchen space, especially in a small room, it is necessary to wisely use all the free space for arranging dining furniture - a table and chairs. Usually the design is built around the work triangle. Then an area is selected in which the dining area is organized. In square kitchens it is located in the center of the room.
As a rule, most people prefer to have a wooden table where the whole family will gather. But some style solutions involve installing furniture made of glass, plastic or metal. The shape of the table is determined based on the area of the room - in large kitchens it can be round or rectangular, in small kitchens it can be corner, square or semicircular.
Selection of furniture and textiles
If the room is small, then you should abandon bulky furniture. The dining table can be purchased round or oval. A modular kitchen set is being ordered. You can use a bar counter instead of a dining table. It will divide the room into two zones: working and dining. If the room is large, then a linear version of the headset is selected. There are cabinets along one wall, and a dining table along the other. You can choose a corner set.
You may be interested in: Scandinavian-style kitchen: design and interior features
The choice of textiles will depend on the style of the room. If the kitchen is made in a classic style, then the windows are decorated with curtains, and a cotton tablecloth is laid on the table. The photo shows an example of such a design. (Picture 5).
For the minimalist style, only kitchen towels and pillows for the soft area are chosen. The color palette should be in harmony with the overall interior.
Design of large square kitchens
When creating the interior of a spacious room, it is necessary to decorate it correctly. Particular attention should be paid to the corners. Ideally, two of the four should be filled with modular furniture and household appliances, while the others can accommodate floor lamps or vases. Otherwise, the kitchen will look empty and uncomfortable. Also, in addition to the dining and work area, you can create a place to relax, where a sofa or several armchairs and a coffee table will be installed.
The styles that are chosen to decorate large kitchens are distinguished by their elegance and the presence of a variety of architectural elements - stucco moldings, columns, luxurious chandeliers or decorative cornices. For those who prefer modern styles, a laconic set, open shelves and designer decor are suitable.
The best ways to zone a room
If the kitchen is small and narrow, you can increase the area by remodeling. The room is combined with a corridor or living room. Interior partitions are demolished partially or completely. But for this you will have to re-register documents and make a new registration certificate for the apartment.
The layout of the rectangular kitchen is done. Now you can move on to zoning the space. The room is divided into several parts. One of them is a workplace where the housewife will cook. The second is the dining room or breakfast area. If redevelopment has been done and the kitchen has been combined with the living room, there should be a place to relax with a seating area and a TV.
A rectangular room is easier to divide into parts. The result will be 2 or 3 squares and triangles. Each part of the room is allocated using the following methods:
- The use of materials for design - the surfaces around the stove and sink are decorated with tiles, the dining area with decorative plaster, and the seating area with wallpaper. You can choose different floor coverings.
- Light will help highlight parts of the room - spot lighting is installed in the cooking area, a chandelier is hung above the dining table, and a sconce is hung in the living room.
- Each part of the interior has its own color palette.
- You can use furniture, carpeting, sliding partitions or decorative details as a divider.
You may be interested in: Secrets of successful design and interior in a 7 sq.m. kitchen. m: real photos
Arrangement of a small square kitchen
In a small room, you need to carefully choose not only the location, but also the style, color and lighting. Designers advise giving preference to an image that does not require a large number of details and decorative items. Minimalism, modern or ethno are ideal for arranging a small room.
When looking for basic colors, preference should be given to light tones - they will visually enlarge the space and make it more voluminous. It is better to choose multi-level lighting, of course, if the ceiling height allows, and a mirrored apron, glossy surfaces of facades and open shelves can further expand the room. The corner layout will help you realize all your ideas and arrange the set in the most convenient way.
In a medium-sized room, following the standard method of placing furniture, you can choose a linear arrangement for the headset and refrigerator, and make the dining area against a parallel wall. Styles that will fit perfectly are Provence, country or classic.
