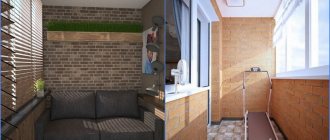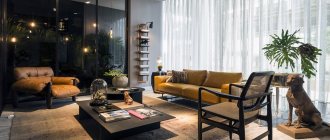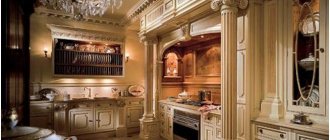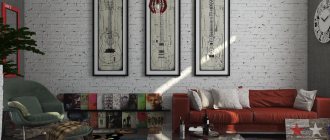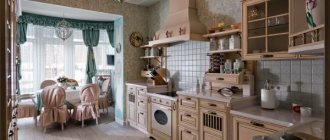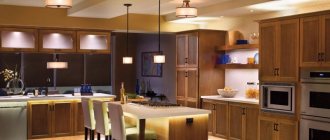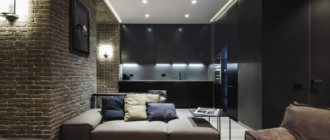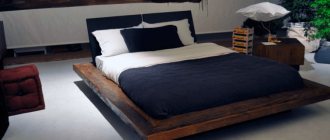Conceptual features of the loft direction
Loft is a “guy” without complexes. He is not ashamed of his own proletarian origin. Interiors in this style are characterized by:
- large, industrial footage,
- rough, industrial materials,
- open, without internal partitions of space,
- engineering units, communications, pipes and shafts not hidden from view,
- tall, often floor-length window structures,
- strict, “factory” palette,
- non-standard, unique decorative items.
It turns out that loft is a style variety in which the form determines the content. However, as time has shown, it is possible to apply its features, creating a symbiosis of industry with art, not only in large rooms. But also in standard apartments, even in an ordinary kitchen. After all, the main thing is to convey the philosophy of style, not the letter, but the spirit!
Interior design in loft style, photo
Small kitchens in loft style
Since, as examples of the loft style, we usually see large rooms with giant windows and double-height ceilings, it seems that this style is not intended for small kitchens. This is completely untrue, as efficiency, economy and ergonomics are the defining principles of industrial style, making it ideal for small spaces.
Utensil racks that make it easy to hang all your kitchen utensils, shelves that keep everything you don't need stored away, and durable countertops come together to create a small but convenient and, most importantly, very attractive and stylish cooking space.
Kitchen located in the attic with skylights (from Barlow & Barlow Design).
Oversized pendant lamps are a hot trend in loft style.
Small kitchen in loft style (from British Standard).
Gorgeous loft-style kitchen with a large skylight (from All & Nxthing).
With open-plan living spaces quickly becoming the norm, a small kitchen in the corner not only adds a sense of intrigue, but also makes it easy to demarcate space without the need for rugs or drop ceilings! Add a few pops of color, some natural greenery, and plenty of sunlight to give the space a lighter, happier feel.
Loft style kitchen layout
Of course, the best solution for a loft is a kitchen-dining room, which flows seamlessly into the living room. It will require getting rid of all secondary walls and partitions, giving housing, albeit not a genuine industrial scale, but a reliable illusion.
If a balcony or loggia is adjacent to the kitchen, they are also included in the common space and have a single functionality.
A special ceiling finish will help to consolidate the resulting effect. As a rule, in a standard kitchen it is impossible to expose the rafters, so feel free to use their imitation. For example, polyurethane false beams are not only lightweight and durable, but can look like wood, concrete or metal.
It doesn’t matter if the kitchen window is of ordinary, not very large dimensions. The main thing is to ensure that it looks expressive and stands out in the interior. For example, a window is decorated in dark colors if the wall is light, and in as light a color as possible when the background is saturated.
Idea! An interesting idea is a false window on the ceiling. The artificial “sky” is attached to a special niche created during the installation of the suspended ceiling structure. A simple, rectangular “hole” within their false beams will visually “raise” the kitchen, adding to it the height that the loft style loves.
The attic kitchen is zoned using a bar counter and pieces of furniture. And if the room is frankly small, then they resort to differences in textures and differences in lighting.
Methods of zoning in the interior
23 293 Photo: loft style kitchen
Kitchen design in loft style
Loft (or industrial) style is characterized by maximum open layout, high ceilings, large windows and industrial decor.
Initially, lofts were former factories that were converted into living quarters; now you can recreate the loft style in an ordinary apartment. You can find the most beautiful and interesting photos of loft-style kitchen interiors on this page. Using filters, you can look at examples of rooms in this style with kitchen units of various colors and materials, specific floor and ceiling finishes, or the presence of an island and find ideas for your renovation.
Distinctive features of a loft style kitchen
- Walls - rough finish - concrete, brick, unpainted and textured plaster, aged wood;
- The main colors are usually all shades of gray (from light gray to dark graphite) in combination with terracotta (red brick on the walls). These two primary colors are perfectly complemented by shades of wood, black and brown;
- The bar counter – it has a special place in this style. You can set up an entire home bar and decorate the counter area with industrial accessories;
- Furniture is often modular, with open shelves.
- Kitchen set in loft style - often without upper cabinets, facades made of metal and wood (the most popular options are white, blue, black kitchens and wood-look kitchens). The layout of the set is angular or straight; an island layout also looks great in a large kitchen. Handles - mortise, rails or aged metal or wooden options. Cabinets with a push-to-open system are also suitable;
- Chairs and tables are made of rough wood or metal, most often of different colors; pallet structures and even barrels are perfect here instead of bar stools or at the base of the table.
- Kitchen-living room – in a large room (as was the case in historical lofts), an open layout prevails, where the kitchen and living room areas are separated by a bar counter;
- Decor – to decorate a loft-style kitchen, you can use from expensive designer aged accessories in an industrial style to valves, gears and other parts of mechanisms found in an old factory or just on the street. The interior will also be decorated with communication pipes and wiring - they do not need to be sewn into the wall, leave them in sight. Vintage and stylized metal or cast iron cookware and small appliances are perfect. Paintings and posters will look great on the walls - in a modern style, pop art and retro, and even neon signs;
- Lighting - simple metal lamps and open incandescent lamps with figured filament. You can use metal chandeliers with open shades or track lights. Even spotlights are appropriate in this style. The more natural and artificial light in the room, the better.
- Windows are good news, you won’t need curtains for a loft-style kitchen! Most often in lofts, large windows are left open to maximize light into the room. But if you really feel uncomfortable without curtains, choose roller blinds or blinds in monochrome shades
- Appliances – appliances made of stainless steel and other metals fit perfectly into a loft-style kitchen. The hood can be large, strict in shape.
- The apron can be made from boar or aged ceramic tiles, glass, metal, or you can simply coat the brickwork or concrete walls with matte varnish to make it easier to care for the surface.
Design of a small kitchen in loft style
In a small kitchen (for example, in a Khrushchev-era building) it is difficult to create a real feeling of loft style - the usual color scheme and decor do not play into the hands of small rooms.
Here it is important to use the most functional kitchen furniture and try to get rid of everything unnecessary. An excellent option would be to combine a small kitchen with a living room or dining room, zoning the space with the same bar counter or table.
For small apartments, a linear or small corner kitchen is suitable.
Pay attention to kitchen sets made from aged furniture. If you are just looking for ideas for renovation and arrangement or already know for sure that a loft-style kitchen is your option, we have collected for you 23,293 photos from real projects of interior designers, decorators and architects from Russia and around the world, including such proven professionals as Elena Frunze and Alexey Trofimov Photography. The beautiful loft-style kitchens in our photographs are the best examples of competent design and layout in different styles and colors. If you like any design option, for example the kitchen from the second photo, you can contact the author and order the ideal design project for yourself. See our photo gallery, look for inspiration and professionals, and you will see why Houzz is the best resource for apartment and home interior design, renovation, home construction, architecture and landscape design.
Selection of finishing materials for a loft-style kitchen
Concrete, brick, metal, glass and wood are the “plenipotentiaries” of the loft style. However, this does not mean that the materials must be pristine and natural.
The floor, for example, can also be self-leveling, made from a polymer coating that recreates the color and pattern of concrete. Laminate, large ceramic slabs, and ordinary boards are also quite acceptable.
The ceiling can be covered with cement plaster or painted with white, cool tint paint. And then provide it with wooden or pseudo-wooden beams, pipes, and metal mesh.
Remember that the choice of ceiling finish will depend on the height of the room: if it allows, you can also use tension systems like wood, smooth concrete or stone.
Walls. The most common and, at the same time, budget type of finishing is, without a doubt, exposed brickwork. It’s even better when the brick is combined with another type of design - say, with somewhat careless, rough plaster. For example, one wall has brickwork, and the rest have concrete or plaster.
If the kitchen is small and dark, we recommend white or bleached brick. Red fireclay will be an excellent match for either concrete or wood, and will also harmonize with the white set. And brick painted matte black will add a touch of shockingness and exclusivity to the decor.
Idea! Smooth concrete walls, if you choose this design method, can be accented with vertical wooden boards. This technique will visually “lift” the kitchen and increase comfort.
Another material, not so common, but very promising, is glass blocks and glass panels. They will “increase” the area of the room and emphasize its industrial orientation.
Moreover, glass panels can be used to decorate both walls and facades of kitchen furniture.
Kitchen decoration in loft style
Don’t forget about the history of the loft style - after all, based on its origin and the era of its emergence, you can immediately determine all the components of your future kitchen.
Remember about the main materials of the style: glass, steel, brick. I wrote in more detail about their use in the article “Interior Design in Loft Style.”
Walls:
- concrete,
- brick (artificial brick)
- coated with white emulsion.
However, since white color in the kitchen is not very practical, you can use steel tiles or paneling.
A classic loft style is still brickwork. The following invoices can be used:
- Red brick
- White brick
- Decorative rock
The kitchen backsplash , like the entire main design, should introduce the spirit of industrial aesthetics. Perfect for him:
- mosaic tiles, preferably monochrome (regular tiles definitely will NOT work)
- steel cladding, which was described above (but remember that it will need to be scrubbed more often to make it look beautiful). Or painted concrete.
- brick (yes, yes, still the same notorious brick)
- apron in pop art style or with a “newspaper” motif
Advice. If you cannot find an apron in the form of a newspaper, or another design that you like, in the store, then you can use photo wallpaper, and make the apron itself transparent and put it on top. This way the walls won’t get dirty, and the pattern will be the way you want.
To design a loft-style kitchen, you can use glass block as a panel:
Please note: this interior is still made in the loft style, although it reminds us of something from high-tech. The floor, ceiling, lamps, and apron in this case reflect the loft style.
Ceiling.
This is where it is appropriate to use white. You can also use rough plaster and feel free to expose all communications. Remember that beams (metal, wood) are part of the loft style.
Furniture in the loft kitchen
Do you want to focus on the urbanism of the interior? - Then give preference to laconic, minimalist items. They can be made from natural, environmentally friendly materials, as well as from new and even new ones, with a high-tech twist.
A universal option is furniture made of wood, aluminum and glass. Glass tabletops will soften the severity of the environment, and eco-leather seats will make it more homely and comfortable.
In principle, the kitchen set can be very ordinary, for example, from Ikea. After all, wall cabinets and cabinets are not so difficult to style as wooden, metal or even concrete boxes. And the decor will be complemented by storage systems made of meshes and pipes, open metal racks or display cases, and hanging shelves.
Idea! Loft is a great companion for retro style. Bar stools carried over from the 50s, a leather sofa, and a vintage serving table transform a simple kitchen into an atmospheric, unique corner.
By the way, when choosing furniture attributes, you need to remember that they should be pragmatic and functional. Ornate, empty, meaningless aesthetics have no place in a loft kitchen.
When distributing furniture, do not discount the shape of the room. For example, a long and narrow kitchen can be visually adjusted by arranging large items in a U-shape.
In rectangular rooms with sufficient width, it is permissible to place sets along one of the walls.
And in square rooms, furniture modules and appliances can stand around the perimeter, framing an “island” consisting of a dining table and chairs.
Loft style kitchen – photos of real interiors
It is almost impossible to reflect all the diversity of the loft in one article, because this is one of the most comprehensive modern interior styles. To make it easier for you to understand the concept and its main features, we offer this selection of photographs!
Color schemes for loft spaces
The loft style palette is dictated by finishing materials; These are shades of gray, brown, black and white.
Respectable, restrained tones form the basis of the style. But recently, the loft is increasingly being diluted with bright, optimistic inserts: “pieces” of lemon, pistachio, purple, and turquoise colors. Well, if we remember that the style was formed thanks to artists and gallery owners, then the presence of colorful impulses is quite understandable.
Colored fragments in a loft kitchen can be, firstly, furniture parts - cabinet doors, chair upholstery, stools. And, secondly, kitchen appliances and accessories: for example, a bright red refrigerator or a plastic bread box of light green color.
A colorful lampshade, a colorful poster on the wall, or a picturesque vinyl sticker are also suitable as an accent. By the way, thanks to self-adhesive films, it is easy to change not only the color, but also the texture of almost any item in the interior.
Apron for a loft style kitchen
A loft for a kitchen is good precisely because of its practicality and the ability to combine incongruous things. Even if you leave sloppy bare concrete walls, this doesn’t mean you can’t lay out a decorative mosaic tile backsplash. On the contrary, such a game of contrasts always looks advantageous. Untreated brickwork also looks good as an apron. Just keep in mind that you will have to constantly wash and clean it, so it is better to cover it with a glass plate. But with smooth tiles there are fewer problems: just choose the right grout and pre-treat all the seams.
The role of textiles in a loft kitchen
The huge windows in the first loft dwellings were not covered with anything at all. Only where this was unavoidable were the openings equipped with roller shutters and blinds. Today, without compromising the style, the window in the kitchen can be curtained with a cotton curtain, which will echo the napkins and towels.
Idea! The loft is a great platform for experiments. Try combining concrete and brick, metal and bare wood details with light, airy fabric. Combining rough textures with lace and tulle can create a striking, unexpectedly stylish contrast.
Among the upholstery materials in loft rooms, leatherettes of gray, brown, burgundy and dark green colors prevail. You can throw a rug made of coarse yarn or a jute mat on the floor.
Corner kitchen in loft style
Zoning is a common technique in a loft, but instead of partitions and screens, a competent arrangement of furniture and accessories is used. In this regard, corner kitchens are good, as they allow you to separate the work area from the dining area. These zones can even be completely different stylistically or in materials, because the loft is eclectic.
Lights and lamps for loft kitchens
[ads_block] You will need a lamp above the dining table and lighting for the work area, and if the room is really spacious, then wall lamps too. Which ones to choose?
Loft, first of all, prefers hanging electrical appliances.
And this is understandable, given that the style originated in industrial, high spaces. In ordinary kitchens, chandeliers can be built-in, flat, or in the form of tablets.
Idea! Take a closer look at track lights. It is with this kind of flexible and mobile lighting that vaulted ceilings, beams and beams are in harmony. In addition, tracklights on tires are convenient to use for both general lighting and accent lighting.
It is advisable to equip the work area with spot lamps. Firstly, they provide clear, directional light, and secondly, their design corresponds to the ideas of a loft.
Lamps made of white, yellow, black metal and transparent glass are the optimal, traditional solution for a loft-style kitchen.
But lovers of novelty can also install LED lighting. A radiant strip of blue, green, lilac will delicately highlight a glass shelf, bar counter or wall graffiti. Such a frame will look especially beautiful against the backdrop of natural brickwork.
Kitchen decor in loft style
Surely you have seen a truly extraordinary kitchen in the loft style and wondered: how did its owner manage to create such a unique, mesmerizing space? It goes without saying that the correct selection of decor and accessories that fit well into the style is far from the first place in the list of actions thanks to which it was possible to achieve such a result.
But at the same time, it is the decor that gives your kitchen individuality, reflecting your own taste, makes it different from other kitchens, and does not allow you to slide into generally accepted standards.
Loft-style house with a large kitchen that fits perfectly into the overall atmosphere (by Stosa Cucine).
Bar stools, funky light fixtures, and a chalk board give the kitchen a delightful textural contrast (from Bailey General Contracting).
Eclectic home with loft-style kitchen (by Jarrett Design).
Modern loft style combines aesthetics with ergonomics (from Muratore Construction + Design).
To create an atmosphere of exclusivity, use handmade lamps and chairs, shelves and cabinets. They can be made from old scraps that are collecting dust in the yard, or you can find them at one of the wonderful flea markets.
Loft style kitchen decorations
Decorative details in loft kitchens are often old utensils. Retro stainless steel hood, brass fittings, copper basins and cast iron frying pans on hooks under the ceiling, a bronze mortar on the shelf.
The second group of decorations includes road and street signs, signs and signs (the so-called garage decor). And also luminous displays, dials, production posters, accessories that happen to be seen inside the factory floors.
Loft rooms are also decorated with avant-garde art objects, collages, designer vases, dishes and figurines of suprematist forms, and ashtrays.
Finally, live plants are always appropriate. A simple flowerpot with a modest dracaena will not only smooth out the steep nature of the style. But the air will also be purified by adsorbing gases and harmful impurities.
It’s good when decorative items carry an additional, functional load. This is exactly the kind of businesslike and practical decor that greets the loft.
Loft style kitchen furniture
Furniture for kitchens in the loft style is laconic and functional, made of wood, glass or metal. The lower tier of sets closed with massive doors is combined with open upper shelves. This way, all the heavy utensils can be hidden inside, and small appliances, jars, spices and copper utensils will become practical decorations in their own right. A bar counter with massive high bar stools, an antique cabinet, and a separate kitchen island will fit well into the loft. A large wooden dining table with epoxy resin inserts looks interesting.
Loft style kitchen - photo
Bedroom in loft style, design examples, photos
Kitchen design in loft style
What makes a loft-style kitchen different from the rest?
First of all, this is the autonomous placement of kitchen furniture, if space allows.
This is what it looks like:
As a rule, there are no doors in the loft, the entire space is open, so it is simply zoned.
Zoning the kitchen is easy. To do this, you need to know the main tasks that absolutely any kitchen should solve - convenient cooking and pleasant eating :)
That is why there are 2 zones:
- Cooking area (work surface)
- Reception area write
Accordingly, they are usually separated visually. You can do this using:
- Different types of flooring
- Lighting
- Using the bar counter
- Using a floating “island”.
An “island” is a desktop, often even mobile. Usually it becomes an additional work surface in a large kitchen and plays a supporting role in zoning the kitchen.
And with the help of a bar counter, the space can be separated like this:
Also, in a loft-style kitchen, open shelves that seem to float along the walls will look beautiful.
As a practical person, I will remind you that with open shelves you will have to wipe the dust more often :)
