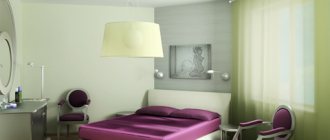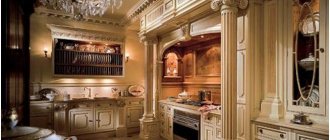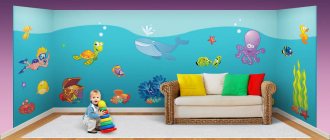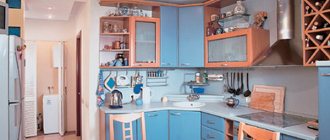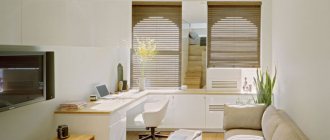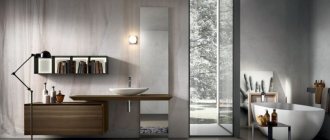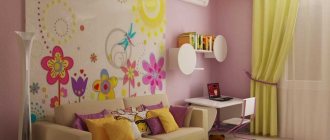Where to install?
Before selecting a model of plumbing equipment, it is necessary to resolve the issue of the place where the device will be placed. A person should feel comfortable while on the toilet. Under no circumstances should his feet rest against a wall or door. At the same time, his posture should be free.
The dimensions of the sanitary ware must be such that the distance from the rim of this device to the nearest equipment or wall located in the bathroom is at least 60 cm. Directly in front of the toilet, a distance of 70 cm will be quite sufficient. In order to correctly select the model relative to the size of the bathroom, first Before going to the store, you need to measure the room, and then divide the result by 2. The final figure is the optimal size of the device for your bathroom. Based on them, you should select a toilet.
Calculation of dimensions
If there is enough space in the room to install a toilet, then the choice can be made in favor of long systems. The best option is to purchase a kit that includes not only the toilet, but also a bidet.
Compact toilets will be the most suitable option for toilet rooms that are small in size, as well as in bathrooms. You can choose from both floor-standing and hanging models. A corner model with a tank built into the wall would also be a good option.
The selection of the width of the toilet bowl, as well as its height, is carried out individually. Large people will find it most comfortable to sit on a wide seat located at a sufficient height. Slender people feel best on a narrow model toilet. Experts recommend that when choosing a plumbing product, you should focus on the height of the tallest member of the family.
Standards for toilet sizes with cistern
Based on GOST, small toilets are currently produced with the following parameters:
- children's – 335x405x290 mm;
- without a solid cast shelf – 400x460x360 mm;
- with a solid cast shelf – 370x605x340 mm.
It is worth noting that in plumbing equipment stores, the owner of an apartment can purchase not only products from domestic manufacturers. Along with them, products that are products of foreign companies are also available. They differ from each other in appearance, as well as in size. Due to the fact that when creating models, they are designed for a person, the differences between them are insignificant. Officially, the optimal toilet dimensions are 380x480x370-400 mm.
Types of toilets
According to such a parameter as the installation method, all products are divided into wall-hung and floor-mounted toilets. Models that require a floor-mounted installation method are the most common. Some models that do not have a flush cistern require its installation on a wall or attachment to an installation system. These products have dimensions of 520x340 mm. The seat is placed at a standard height of 400 mm. However, among the models of manufactured toilets, there are devices that have an increased length of 10 cm.
We design the toilet depending on its area
If you want to create a small toilet design, it is advisable to follow these rules:
- use more light shades in the design: white, light gray, beige, light blue. You can use both cold and warm colors, the main thing is to avoid too dark shades that will hide the space. When using deep or too bright colors in the design of a toilet, 1 sq. m. the room will look significantly smaller;
- It’s better to choose a minimalist or modern design;
- It is recommended not to place small decorative elements, and it is advisable to hide various hygiene items in a closed small cabinet (possibly a mirrored one);
- if possible, it is recommended to place a large mirror, it will visually increase the space;
- If there is a niche in the wall, a wall-hung toilet should be installed. Thanks to this, you can save free space and hide plumbing communications. However, it is worth considering that the toilet model with installation will cost more than the floor-standing version;
- when designing a toilet, you need to find a corner type sink;
- To increase the space, it is recommended to place spotlights.
In general, the design of a small toilet - for example, 2 square meters. meters is quite easy to implement. The main problem is to design and draw up a plan that would visually increase the available space in the toilet room.
If the apartment has a combined toilet, this implies greater freedom of action in choosing the interior style. In such a room you can implement a baroque or classic style. It is advisable to follow the rules:
- visually divide the space using zoning techniques. The simplest solution would be to decorate the walls in two different colors or use a decorative screen if there is enough space;
- If you have a small combined bathroom, it is better to install a shower stall and a wall-hung toilet. This approach can also be used if you want to create a toilet in the Art Nouveau style;
- It is better to place furniture along the walls so that the central part remains empty.
If you need to increase the space of the room, you can use spotlights, mirrors, etc.
A large toilet room is a rarity; the most daring solutions can be implemented in its design. Design ideas:
- you can place several cabinets for storing various hygiene items, several mirrors and a long sink;
- it is advisable to take care of small decorative elements (for example, paintings, mosaics, panels, vases), otherwise the walls and space will look empty;
- built-in furniture will not only fill free space, but also add functionality to the interior;
- use dark shades in combination with light sanitary ware;
- It is advisable to avoid too bright lighting.
Floor
The style of flooring depends primarily on the overall interior design. Art Nouveau or minimalism style requires tiles in cool shades, while in classical or baroque style it is better to use warm colors.
Watch the video
Floor design options:
- glossy self-leveling coating. With the right choice of color it will visually enlarge the space. A floor with a pattern is created only if the design of the walls and ceiling is calm;
- 6-gonal or 8-gonal tiles. The design of the tiles in the toilet of different colors with a combination of warm and cold shades looks unusual;
- ceramic tile. If there is little free space in the room, it is better to choose tiles with a small pattern.
Walls
Wall decoration is done using materials such as:
- ceramic tile;
- plastic panels;
- wallpaper (as a rule, moisture-repellent vinyl models are used).
You can read more about the features, advantages and disadvantages of each type of finish above. If you decided to implement an eco-style in the interior, then you can decorate certain sections of the walls with decorative stone or natural wood panels.
To visually expand the room, it is recommended to divide it into zones using finishes in different colors and textures.
If you are designing a toilet in a Khrushchev-era building, it is better to choose light shades of the walls, since the bathroom in such an apartment is small in size, and white color will visually enlarge the room.
Watch the video
Ceiling
If the height of the room and financial capabilities allow, it is better to opt for installing a stretch ceiling. In a small room, such a design will visually increase the area (due to the presence of built-in lamps), and in a large room it will favorably emphasize any interior style.
There are many types of stretch ceilings, which differ in appearance and cost. It is advisable to consult a professional who can help you choose the right option based on the size of the room.
Selection of furniture and plumbing fixtures and their arrangement
In a small room, it is important to choose the right compact and functional plumbing fixtures and furniture. If there is a ready-made niche in the wall or it is possible to create one without losing free space, it is best to install a wall-hung toilet. This design has undeniable advantages; it will suit both modern style and minimalist interior.
The main problem of a toilet in an apartment is the presence of external communications, so it is important to take care to hide them. This is often done behind panels or in a special installation.
After completing the work, all that remains is to place some necessary elements. You need to choose their design in accordance with the chosen interior style. These items include: soap dish, towel hook, toilet brush, toilet paper holder, toothbrush holder.
Thus, the procedure for creating a design plan cannot be called complicated, but it does require time. When designing a toilet in an apartment, you need to select the decor and furniture for the room, think over a suitable color scheme, and choose the right finishing material and lighting fixtures.
Watch the video
Classification by installation method
Based on this criterion, the plumbing fixtures for the bathroom can be divided into corner and wall-mounted. Based on the design of the installation, two types of products are produced today:
- framed - they are fixed to main walls or light partitions;
- block - their feature is the simplicity of the design. An important condition for their installation is fastening to the main wall.
The dimensions of installation systems are determined by design features. They usually have the following sizes:
- mounting module (block) – 1140x500x180 mm;
- corner (HxWxD) – 1120x460x200 mm;
- wall frame installation – 1385x525x155–205 mm.
In plumbing stores you can also find installation systems that have a shortened length. Such elements have the following dimensions: 820x195x500 mm or 519x120x467 mm.
Children's toilets can be considered as a separate category. The installation of such products has not yet gained popularity in the apartments of our fellow citizens. However, many parents are confident that if they have several children, the presence of such a toilet in the bathroom will bring a lot of benefits. Manufacturers of sanitary equipment produce such products of wall-hung and floor-mounted types. The children's floor-standing toilet has dimensions of 315x510 mm, and the wall-hung one has dimensions of 330x540 mm.
Color palette
Watch the video
Choosing the right color for the design of a toilet in an apartment is an important decision, because the mood of the people living in the house and the general perception of the room depend on this. A toilet with the same area in different colors will be perceived completely differently. There are several subtleties and features of shades that it is recommended that the person choosing the design know about;
- white – used in most bathrooms, great for small spaces. To make the color less dull, it is advisable to add several bright components (furniture, mirror, etc.);
- black - this toilet design looks stylish, especially in combination with white plumbing fixtures. Can visually reduce footage. Should be used carefully, because... if the shade covers more than half of the room, it will be difficult to stay in it;
- gray is a hit in modern apartment design, but it is important to combine it correctly with other elements. It is best if there is also a colorful mosaic or painting in the bathroom;
- shades of blue - used to create a room in a marine style. It can look banal and boring or original and beautiful, depending on what shades are used and how they are combined with the furniture;
- bright colors - toilets in an apartment with this design look fresh, but it is important not to overdo it with color to avoid pretentiousness. It is recommended to combine bright walls with a classic or minimalist interior.
It should be noted that the design of a small toilet in an apartment must certainly include cool, light shades. When choosing a finishing material, it is advisable to choose the option with a vertical straight pattern.
If tiles are used, it is better to use diagonal laying. Owners of large bathrooms in the apartment can choose any design trends and color palette to suit their own taste.
Installation dimensions of devices
Systems from different manufacturers differ in size and design.
Systems with oblique release are the most mobile. The sewer pipe coming out of the wall can be extended, for which corner fittings are used and ordinary pipes are used. The owner can place such a toilet anywhere in the bathroom. If the choice was made on a structure that has a vertical outlet, then it must be taken into account that the system will be tied to a pipe coming out of the floor covering. When installing such a device, you can only achieve the maximum possible rotation of the release device along the axis in one direction or the other. In order not to find yourself in a difficult situation, before purchasing a toilet, you need to find out what measurements to take so that the selection of the technical device turns out to be correct.
- Opening width . After installing the device, there should be 25-30 cm of free space on each side of the device.
- It is necessary to measure the exact distance from the wall to the center of the sewer pipe.
- You should measure the distance to the water pipe, which should be located as close as possible to the device so that you can connect the device using a flexible hose. However, it should not come too close to the installation site of the plumbing product, as this will complicate the installation of the plumbing fixture.
- If you select a device that is equipped with a horizontal outlet, then to connect it, a sewer outlet is made at a level of 18 cm from the floor level. For models that have an oblique outlet, the pipe is brought to a level of 20 cm.
Where should the drain tank be located?
Manufacturers offer a choice of 4 types of tank installation.
- Monoblock . In this case, there is no connection between the cistern and the toilet, since they are a solid structure.
- Compact version . In this case, the tank is placed on the toilet.
- Hidden and suspended . Installation of cisterns using a hanging method occurs directly above the toilet. The hanging ones are installed high above the toilet, and at medium and low heights they are fixed using the method of connecting the bowl and the tank, for which a special pipe is used.
Compact models
The most important detail when buying a toilet for a small room is practicality and quality. The small dimensions of the room significantly reduce the range of possible models. With a huge number of options, only a few of them are suitable for use in a small bathroom. Despite this, the selection process is not so simple. For lovers of classic models, compact options with a funnel-shaped bowl are perfect. This bowl has been on the market for quite a long time and is very popular. A compact and small option looks great in a small room.
Related links: Large format decorations for apartment decor
Corner models
These options have the same characteristics as the most common models, but differ in their small dimensions. The volume of the barrel and the shape of the seat are completely similar to classic toilets. And they look more neat, especially since sometimes they come with a mini sink. Perfect for tall or overweight people.
