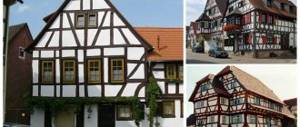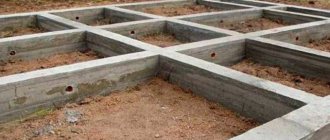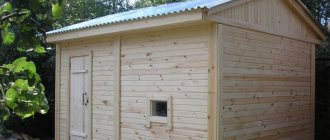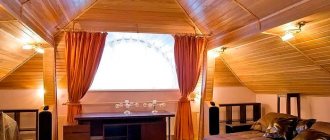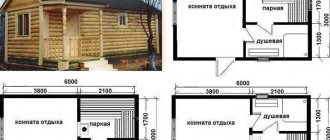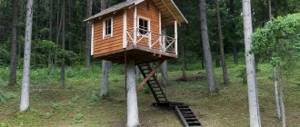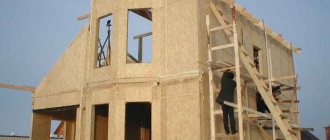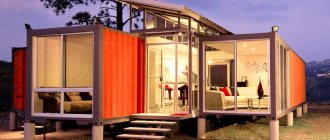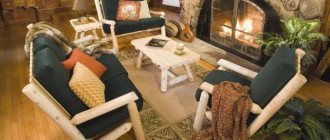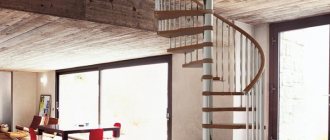Purpose and benefits
An economy class country house is designed for relaxation. You can stay in it on a hot afternoon or spend the night. Usually it has a small area and is designed for one or two people. Its construction does not require significant investments. You can build it yourself. If you have no construction experience, it is better to entrust the process to specialists. They will draw up a house design for you, tie it to the site and the soil on it. If you have a small budget, you can entrust only the basic construction work to the craftsmen, and do the finishing work yourself.
Differences from the terrace
An open extension to a house is called both a veranda and a terrace. First, let's understand the terminology. An open area that shares a common wall, roof and foundation with a house is called a veranda. The veranda is located along one or two walls of the house. In the second case, it is angular.
A terrace is a building that can have a roof or without it and has a low fence on all sides. A terrace is usually built without a foundation, on a slight elevation above the ground. The terrace can be located along one of the walls of the building and have a roof. The absence of a common foundation allows such a structure to be classified as a terrace.
The confusion of these concepts arises due to the similarity of the buildings and their purpose. The terrace and veranda can be closed or open, universal, and heated. Only experts can accurately determine whether a veranda or terrace is attached to the house.
Garden houses with an attic and a terrace significantly increase the usable area of the dacha. If the dimensions of the finished building with an attic and a terrace are 6 by 8, then the total usable area is 78 m2. It’s a good place to spend a weekend with family or friends in such a country house. The attic has enough space for two or three people to sleep. And the terrace is spacious enough for a friendly dinner.
Open structures
Verandas and terraces are sometimes made open only on the sides. This allows you to enjoy fresh air without feeling the heat. House designs provide different options for entering the premises:
- porch-staircase;
- staircase leading to the veranda.
The 6x6 country house is intended for summer living. Construction of an open veranda is easier than a separate terrace.
You may be interested in: One-story country houses: nuances of choice
A garden house with an open veranda has one foundation, common to the interior and the veranda. The open veranda has support pillars that support the roof. A lattice fencing (railing) is installed on the sides. You can stretch a mesh (gauze) between the pillars to protect against flies and mosquitoes.
Enclosed veranda
The following materials can be used for the construction of a columnar base: A closed veranda provides for glazing of window openings and installation of a door. Let's consider what designs can be used for a closed veranda. If the construction of a veranda was not included in the original project, then it is possible to carry out an extension after the construction of the house is completed. Typically a columnar foundation is used.
- beam;
- brick;
- concrete.
It is necessary to choose what kind of glazing is included in this veranda project. It can be warm or cold. If you plan to visit the dacha in winter, then it is necessary to install double-glazed windows, insulate the walls and provide heating for the premises.
A closed veranda implies a certain design of space. The summer color of the walls and curtains will add coziness to the veranda when the ground outside the window is covered with snow.
A selection of projects of country houses with a terrace and veranda
Project option for a country house with a veranda Source beton-stroyka.ru
Photo of the project of a country house with a terrace Source bezgoroda.com
Option for a summer house with a veranda Source besedkitveri.ru
Photo of a garden house with a veranda Source zethouse.ru
An example of a finished project for a garden house with a veranda Source domofond.ru
Types of extensions
If the owners of a country house are concerned about expanding the usable area, it is recommended that you first order and legalize the extension project. The main types of extensions are utility rooms, among which the following can be distinguished:
- kitchen;
- terrace;
- veranda;
- garage;
- bathroom or shower;
- shed for storing garden tools.
All projects begin with determining the location on the site and zoning the space. Lighting is provided for the veranda and rest room. Their recommended location is south or southeast. Depending on the depth of groundwater and the condition of the soil, the type of extension, the type of foundation is chosen. You can order the design and construction work from specialists.
What is required for the extension
Project plan. It is better to start developing a construction plan at the beginning of winter - at least six months before the start of construction.
When developing a plan, you need to take into account all the little things: where the structure is located, how the door is located, on which side it is attached to the house, what the structure is made of, etc.
Location. It will not be possible to attach a closed veranda to a house just anywhere. The extension should be located so as to cover the entrance door to the house.
Territory. The veranda occupies a sufficient amount of square meters. It would be very good to take this into account when designing the house - in this case, you can immediately provide for the available dimensions of the veranda.
What is better to build from?
The choice of material for construction depends on the size and purpose of the structure. It is recommended to build small houses for the site from wood. This can be timber, frame panels, foam concrete blocks. A timber frame structure is available for self-construction. The foundation for country houses made of timber is laid columnar or screw. The materials used are wood, brick, and stone.
Brick
Among the country houses you can find brick buildings. Although it is rarely used in the construction of economy-class country houses. Firstly, building brick walls requires certain skills, so you will have to invite hired workers. Secondly, such material is not beneficial for a summer house. Although a structure made of brick will last longer than one made of wood. A brick house is not afraid of fire; it retains heat better. Brick is usually used to build columnar foundations.
Stone
Natural stone is sometimes used to build country houses. Natural stone of irregular shape is called rubble. Large pieces are trimmed to give them a shape convenient for laying in a row. Cement mortar is used for bonding.
You may be interested in: Projects of country houses with an attic: advantages and features
But more often the stone is used for cladding the walls of a house and for decoration. Both natural and artificial materials are suitable for cladding. You can use it to build a staircase or a small fence. The stone is also suitable for constructing a stove on a terrace or veranda, or a small fence. If the building is small, for example, the total area is 36 square meters, then such a house cannot do without an extension. In the absence of other materials, natural stone will replace brick and foam blocks.
Plastic
Plastic in the country is usually used in the following cases:
- window;
- wall covering.
Inexpensive country houses are sheathed in plastic. It will be enough to cover the walls with panels to give the room a modern look. A country house, like city housing, should please the eye and bring pleasure from being in it. After all, you may get tired of the look of wooden walls and want to update the interior. And then the use of plastic will help to independently refresh the premises and give them a new look.
Veranda made of plastic
Wood
Wood is the main material for housing construction. A country house is quickly erected from whole logs or profiled timber. After construction, the walls are caulked on both sides to prevent drafts and moisture penetration. When using a frame structure, timber is used, the thickness of which depends on the presence of a second floor. The walls between the frame are covered with plywood sheets on both sides. Insulation is laid between them. The top of the plywood is covered with siding or plastic.
Start of construction
In the case of using frame construction technology, the entire process can be divided into separate stages:
- foundation installation;
- bottom trim device;
- securing frame elements - posts and braces, installing joists, and, if necessary, assembling the frame of the second floor;
- wall cladding;
- creating a roof frame and covering it;
- laying roofing elements, interior decoration of the house, protecting wood from climatic influences.
None of the listed operations require special skills, so anyone can build a house in the country with their own hands.
What should the foundation be?
There is simply no alternative to a reinforced strip foundation for a brick house. But if wood is used, then the main task of the foundation will be not so much to carry a heavy load, but to raise the house above ground level.
Strip foundation for a country house
Therefore, with frame construction technology, they often make do with concrete or brick pillars (pile foundation), the top of which is 30 - 50 cm from the ground. It is important that the tops of the pillars are in the same plane. This is an inexpensive option, especially compared to the foundation for a country stone house.
The diagram shows the foundation for a frame house
The basement is built from brick after the construction of the house itself. It is not recommended to make it continuous; this will lead to the fact that moisture from under the house will evaporate very slowly.
Brick base in a wooden house
Note! In the area that the foundation will occupy, you need to remove the plant layer of soil and replace it with sand. Thanks to this, water will not stagnate under the house and the wood will not rot.
Bottom harness
This is the basis for the future floor and support for the wall frame. It is assembled from 10x15 cm beams and attached directly to the foundation.
Advice! It is undesirable to connect the beams end-to-end in the corners - this will not provide the required rigidity. It is recommended to use a connection using cutting, which is additionally reinforced with self-tapping screws or an anchor.
The photo shows the optimal option for connecting the bars of the lower trim
Sometimes, during the laying process, reinforcing bars (10-15 cm) are left in the foundation itself, onto which the framing bars are then simply placed. This method of fastening can be considered optimal in terms of rigidity and strength of the connection.
Frame for walls
At the planning stage, the main attention should be paid to developing the frame of the structure. You can prepare drawings of a country house with your own hands, or you can choose a suitable option on our website.
The diagram shows an example of the layout of a simple country house
The main element of the frame is a vertical post, rigidly connected to the upper and lower trim. You can attach it to the strapping beams either using metal corners, or select a groove in the strapping beam and simply insert the stand into it.
Vertical rack mounting options
The corner connection is less rigid, so it is advisable to use it only in small houses. If the structure is large enough, then these 2 methods can be combined.
To ensure that the racks do not warp during the assembly process (as long as they are fixed only in the lower part), they are additionally fixed with temporary braces in the form of ordinary strips. Permanent braces are installed only after work on the top trim is completed.
Posts reinforced with temporary braces
Note! The holes in the top rails must be located exactly above the holes in the bottom rail. A displacement of even a couple of centimeters will cause the frame racks to bend.
When assembling the frame, you need to remember about window and door openings. The main rule is that the load from the structure should not be transferred to the window or door of the garden (so as not to warp it). Therefore, openings are always made wider than the window or door itself. The cracks then simply foam and disappear behind the platbands.
The cracks are foamed after the window is installed
In the corners of the house, for greater strength of the frame, you can install not frame slats, but beams with a section of 10x10 or 10x15 cm. Grooves are drilled in the end of the beam and in the trim into which a wooden cylinder is inserted. Additionally, the connection is fixed with metal corners. In general, when assembling the frame, each connection can be strengthened with corners, but in this case the cost of construction will increase.
In parallel with assembling the frame for the walls, you need to start building the floor.
In frame construction, there are 2 options for flooring:
- when grooves are selected in the strapping bars and logs are attached to them. Reduces the load-bearing capacity of beams, suitable only for small construction sites;
- when the logs are assembled into one whole (it turns out to be a kind of box), then it is laid on top of the strapping and attached to it with self-tapping screws.
If you plan to build a do-it-yourself cottage for your dacha for winter living, then you need to insulate the floor. For this purpose, ordinary polystyrene foam is suitable, which is simply placed in the spaces between the lags. The gaps formed after installation can simply be foamed with polyurethane foam.
Installation of the top trim and wall covering
The instructions for installing the top trim contain the same points as when installing the bottom trim. After completing its installation, you can remove the temporary braces and finally strengthen the wall frame with permanent braces.
After this, selections are made in the beams of the upper trim for the joists for the installation of the ceiling. If desired, these logs can not be hidden, but rather turned into an interior detail. The joists should extend slightly beyond the walls; this will be needed when installing the rafters.
Installation of rafters
As for wall cladding, you can use regular boards, lining or siding for this - the choice depends more on the budget. But regardless of the material chosen for cladding, the walls need to be insulated, especially since the price of insulation is not so high.
Schematic representation of a wall in section
To do this, insulation, for example, mineral wool, is simply inserted between the frame posts. Then a special film is fixed on the outside with a stapler (it allows moisture to pass in one direction), and sheathing strips are placed on top of it. And only after this the framing of the frame begins.
Roof frame construction
The simplest and cheapest option is a flat roof. In this case, it is enough to simply maintain the required slope at the stage of assembling the wall frame. But the classic gable roof is much more common.
The rafter system is selected depending on the size of the house. So, for a small building you can use a hanging system. In this case, the rafter legs rest only on the walls or on the logs.
Hanging rafter system
A layered system will be needed if the house has internal load-bearing walls - additional supports are installed to prevent the rafters from sagging.
A sheathing (solid or lattice) is placed on top of the rafters and a waterproofing carpet is laid out. After this, all that remains is to secure slate, tiles or any other covering to the slopes.
Design
Any construction begins with a project, linking it to the area and approval by the authorities. Projects of country houses with a veranda require registration and approval from local authorities.
The 4x4 house only allows for a seating area. The extension of the terrace will allow you to expand the usable area, place on it space for storing equipment, a small fireplace for cooking and a dining area. Dimensions of 6x9 m2 provide plenty of room for design. In this area you can place a kitchen and a bathroom. . It is only necessary to lay out the necessary communications at the design stage: water supply, sewerage, location of electrical wiring, sockets.
The roof is designed depending on whether the construction of a second floor is planned. For an attic, a regular gable roof is suitable, but a gable broken structure expands the living space under the roof. The finishing of the walls and roof is carried out after the insulation work has been completed.
Preparation of documentation
Before choosing a country house project, it is necessary to prepare documents for ownership of the site. Then they begin to select a project, obtain a building permit and a cadastral plan for the house. Some owners begin construction without obtaining a building permit, registering it “retroactively.”
You might be interested in: What do you need to know to design and build a small country house?
Choosing a site for construction requires fulfilling a number of requirements. It is advisable not to locate the building near the roadway. Also in the interior of the rooms you need to correctly position windows and doors, exit to the veranda.
What to consider?
When choosing a place to build on a site, it is necessary to take into account sanitary, construction and fire regulations. There are requirements for the construction of a country house and outbuildings, maintaining the distance from neighboring plots, from the red line. Also, outbuildings, a toilet and a compost pit must be located at a distance of at least eight meters from the house and the well. There are SNiP requirements for the distance of trees from the fence and the height of the fence.
The size of the plot for the construction of a country house should not be less than 6 acres. And the area of all buildings should not occupy more than thirty percent of the area of the site.
How to use space
A country house provides for the maximum use of free space and at the same time the minimum area on the land plot. Therefore, building a house with an attic and a veranda allows you to solve the issue of accommodating several people. Look at country houses in finished projects before you start planning.
Traditionally, a summer cottage is used for relaxation and growing flowers. This does not exclude the presence of garden trees and vegetable beds.
Garden house projects
Number of projects 169
- 1 room
Project of a country house "Tamsalu" with a porch
- To favorites
- 15² Total area
from RUB 129,990
Construction time individually
- 1 room
Project of a country house "Likhula" with a porch
- To favorites
- 12² Total area
from RUB 119,990
Construction time individually
- 1 room
Project of a country house "Tartu" with a porch
- To favorites
- 20² Total area
from RUB 149,990
Construction time individually
- 1 room
Project Change House BR2
- To favorites
- 4 x 2m Building area
from 34,900 rub.
Construction time individually
- 2 rooms
Garden house project "Tard"
- To favorites
- 26.6² Total area
from RUR 359,100
Construction time 3 days
- 1 room
Garden house project "Kigali"
- To favorites
- 6.2² Total area
from 83,700 rub.
Construction time individually
Hozblok project "Men's fun"
- To favorites
- 15² Total area
- 5 x 3m Building area
from RUB 102,950
Construction time 1 day
Project of a toilet house, utility block “Crepper”
- To favorites
- 2.03² Total area
from RUR 27,404
Construction time 1 day
Project Garden House "Fenech"
- To favorites
- 13² Total area
- 3 x 5m Building area
from 136,500 rub.
Construction time individually
- 3 rooms
- 1 bathroom
Project Garden House "Dynasty"
- To favorites
- 51² Total area
- 9 x 6m Construction area
from 622,500 rub.
Construction time individually
- 1 room
- 1 bathroom
Garden house project "Rutava"
- To favorites
- 31.2² Total area
from 421,200 rub.
Construction time 3 days
Garden house project "Ordos-2"
- To favorites
- 20.5² Total area
from RUR 276,750
Construction time individually
- 1 room
- 1 bathroom
Garden house project "Victory"
- To favorites
- 26.9² Total area
from RUB 363,150
Construction time individually
- 3 rooms
Project Change Houses BS1
- To favorites
- 6 x 2m Building area
from 59,900 rub.
Construction time individually
- 1 room
- 1 bathroom
Wayne garden house project
- To favorites
- 28.3² Total area
from 382,050 rub.
Construction time 3 days
Available at the exhibition
- 1 room
Grill house project "Rahu"
- To favorites
- 8.63² Total area
from 236,900 rub.
Construction time individually
- 1 bathroom
Hozblok project “Udachnaya”
- To favorites
- 16² Total area
- 5 x 3m Building area
from RUR 159,550
Construction time 1 day
- 1 room
Garden house project "Baffin-2"
- To favorites
- 18.2² Total area
from 245,700 rub.
Construction time 2 days
- 2 bathrooms
Project Hozblok (4 in 1) “Useful”
- To favorites
- 18² Total area
- 6 x 3m Building area
from RUB 206,950
Construction time 1 day
- 1 room
Project of a garden house-housing block “Faro”
- To favorites
- 8.6² Total area
from 116,100 rub.
Construction time 1 day
View all projects
Who doesn’t dream of sitting on a cozy veranda in the summer with a cup of tea, chatting with friends and breathing fresh air. It is in a garden house with a veranda that you can best enjoy all the benefits of nature; in the evening it’s already cool and uncomfortable outside, but you still don’t want to go inside. During the day, the veranda will protect from excess sun and will become a great place for board games, reading, hobbies, cooking or studying.
In addition, by complementing its interior with light curtains, candles, fruits and a tea set, you will truly get a piece of paradise that you won’t want to leave.
At the dacha, not only work awaits, but also moments of relaxation on a cozy veranda among fresh greenery and flowers Source houzz.com
Design options
Country houses are of the following types:
- one-story;
- with attic;
- with a full second floor;
- with veranda;
- summer kitchen;
- garage.
A comfortable holiday at the dacha is impossible without a kitchen, shower, veranda or terrace.
Summer cuisine
Additional buildings adjacent to the house allow you to place a summer kitchen in them. After all, when staying at the dacha for more than one day, it is necessary to prepare food. To build a summer kitchen, you can use a separate terrace. For cooking, install a stove with a gas cylinder or build a summer stove made of brick. The fireplace, located on the terrace, will allow you to cook meat and enjoy the view of the flames in the oven.
Relaxation area
The size of the recreation area depends on the size of the residential building. The large building makes it possible to add a veranda to the house, universal for year-round use. In the warm season, frames with glass become wrinkled. One of the best ideas is the option of sliding systems.
The recreation area can be located in a small gazebo or a separate terrace, which can be made open or closed.
Children's country houses
They are a combination of a small house and a playground. Therefore, the main requirement here is that parents have imagination. You can build a house for a child in your country house with your own hands in just 1-2 days.
Simple children's house
When working on the design of such a structure, you can use the following tips:
- you can make it 2-story, and place, for example, a sandbox on the lower floor;
- a slide adjacent to the house would not be out of place;
- an external staircase to the second floor is required;
- you can equip it with a “warehouse” for toys (shovels, buckets, etc.).
A child, of course, will not live in such a house. The main purpose of the “new building” is to have fun with friends.
Materials of construction
In order to choose what to make a veranda from, you need to take into account the main building. Most often, the material for the extension is the same as that used in the construction of the house.
Although it is possible to deliberately change the material. For example, a house is made of blocks and covered with slate on top. In this case, it is not necessary to make the extension exactly the same.
You can build a veranda out of brick, and make the roof the same as that of the house. So that you have plenty to choose from in terms of appearance and construction materials, we advise you to look at photographs of the veranda attached to the house.
