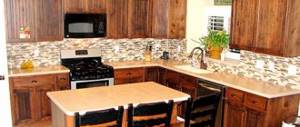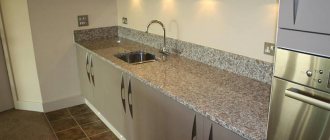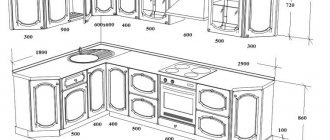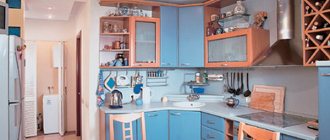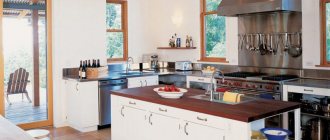First steps when choosing a kitchen
Nowadays, everything is permeated with science, including the organization of the kitchen workspace. When developing standard kitchen sets, kitchen manufacturers take into account the average height of a person , which scientists have calculated (in our case for the European race), but such furniture is not suitable, of course, for very tall or short people, yet despite this, the resulting kitchen standards are suitable for majority.
It all depends on whether you want standard kitchen sizes or are still thinking about custom assembly. When choosing the second option, it is better to make furniture for a specific person, taking into account everything - from the height of the cabinets to the depth of the kitchen set . Having decided what kind of furniture you need, start measuring the space of the kitchen itself - this is the basis from which you will build in the future.
- Measure the length of the kitchen wall along which your future set will be located and the distance from walls to walls.
- Measure the height of the ceiling, since in some houses the floor and ceiling are not entirely level, the ideal option would be to measure at several points.
- Measure window and door openings and the required space when opening them and in which direction they open.
- Take into account all the protrusions - pipes, radiators, sockets, switches, etc. The location of sockets and switches, as you understand, is of great importance; if their natural location does not fit into your drawing, then you need to take care of moving them to the required place.
Indicate any features of your premises . All this data will help manufacturers when making furniture, or sellers when purchasing a ready-made kitchen; give them all the necessary information so that the furniture fits organically into your kitchen space and serves you.
Kitchen cabinet height standard
The standard height of a lower kitchen cabinet is 750 or 850 mm, and this does not include the worktop. Moreover:
Height 700 mm
The height is 700 mm, considered for the frames of floor-standing cabinets, which, according to the model, are placed on legs. At the same time, the height of standard legs for kitchen furniture is 100-150 mm. Which gives a total of 800-850 mm, and I repeat, this, most often, does not take into account the countertop.
By the way, it is at the height of the legs of 100 mm that the standard decorative strip covering the bottom of the kitchen (basement) is made. This decorative kitchen plinth is called, to close the gap between the floor and the floor cabinets - the drawer.
It is important to note that the height standard of 700 mm is not universal. There are cabinet frames of 720, 730, 750 and even 820 mm (drawing below), and this is why you should pay attention to the height of the cabinets.
Height 850 mm
The height is 850 mm, considered for floor-standing kitchen cabinets, which according to the model are placed NOT on legs, but on a prefabricated frame of four slats (see photo).
824 + table top 26 = 850
And again, the height standard of 850 mm is not universal. In sets of modular kitchen furniture you can find heights of 830, 820, 840, 844 mm, etc.
Let me draw your attention to the heights of the so-called modular kitchen sets. This is an option where you create your own kitchen from separate cabinets.
If the kitchen model comes without a single countertop, the height of such cabinets, or rather the cabinet frames, will be the same. However, if individual cabinets come with countertops, then the height of the cabinet under the overhead sink will be 10 mm lower than the heights of the frames of the remaining cabinets. This must be taken into account if you want to replace individual cabinet tops with a common work surface.
Related article: Do-it-yourself installation of a mortise sink with a bulkhead of the lower kitchen cabinet
Lower block of kitchen unit
The main unit in a kitchen set is the lower tier, which usually takes on the entire main functional load and is calculated for reasons of maximum convenience . The height dimensions of the floor cabinets play an important role in the ensemble of the kitchen set, since the countertops, i.e., the work area, are located on them, and household appliances, such as, for example, a dishwasher, can be placed inside these cabinets.
The height of the cabinet, taking into account the average height of a person, which is approximately 170 cm and the height of typical household appliances, should be 85 cm - this is the best option, but if necessary, you can use the legs to adjust and raise the cabinet a little to about 5 cm. The dimensions of the cabinets consist of the following indicators:
- Cabinet height - 85 cm
- Tabletop height - from 28 to 40 mm
- Cabinet depth - 60 cm
- Cabinet width - up to 90 cm
The upper working surface should hang over the cabinet in front and behind by at least 5 cm, this is done so that the cabinets do not press down the wiring passing behind. The depth depends on the hob; if the depth is greater and the cabinet sticks out, then naturally it will be at least ugly, and most importantly, inconvenient. The width is also calculated for reasons of convenience, because no one needs huge doors on kitchen cabinets, so with a width of 90 cm, two doors are made, but according to standards they should not exceed this threshold.
Cabinets with drawers will be preferable to cabinets with shelves, so as not to bend over every time when looking for the necessary things. After all, it is much easier to pull out the drawer and select what you need , because the contents are immediately visible, this, in turn, saves your time and nerves. There are options with fully extendable drawers, but they tend to be a little more expensive. Such drawers usually open with a slight movement of the hand without making much effort; the furniture production industry does not stand still and thanks to high-quality fittings, i.e. “spare parts”, such magic can be produced.
You can also use these drawers to replace shelves in cabinets with doors, this is a kind of life hack, just discuss this with the manufacturer, if, of course, you are making the set to order. And don’t give up on trays and special drawer dividers; they will also simplify your kitchen life, saving space and maintaining order in your kitchen.
What is better than a kitchen with or without legs?
Here I will express my opinion. In my opinion, a kitchen whose lower cabinets are mounted on legs is more convenient. Let me explain why.
- Firstly, you can use the legs to adjust the height of the kitchen working surface.
- Secondly, the legs are included, you can always replace them with more beautiful or durable ones;
- Thirdly, if you don’t like the kitchen furniture legs themselves, you can buy (if it’s not included in the kit) a removable plinth.
Cabinets without legs are much more difficult to adjust in height, although it is possible. True, if you raise such a kitchen by 1-2 cm, then the base of the cabinets will also rise and you will have to think about how to close the resulting gap.
On the other hand, you can always buy additional legs for a kitchen without legs and remove the supporting frame and install the cabinet on the legs. True, you will have to strengthen the fasteners of the lower shelf.
For example, here is a model.
As you can see, the height of the base cabinet itself, without legs and table top, is 820 mm. Plus legs (supports) 100 mm, plus table tops 26 or 38 mm. We get the “finishing” height of the floor cabinet of this model is no longer 850, but 946 or 958 mm.
Related article: How to install a gas panel in a countertop with your own hands
Upper block of kitchen unit
The upper module of the kitchen unit also has its own standards , the dimensions of the cabinets of the upper unit differ from the dimensions of the lower unit, this is what it looks like:
- The height of the cabinets is 70 - 90 cm.
- In order not to disturb the housewife, the depth of the cabinets should not exceed 30 cm, but this depth is sufficient to place kitchen utensils in the cabinets.
- The width of the upper tier is equal to the lower block of the kitchen unit.
- The gap between the upper and lower modules should not exceed 45 cm according to the standard, but depending on the height of the person, this parameter can be adjusted in order to freely reach the wall kitchen cabinets with your hand.
- The distance to the hood from the hob depends on what kind of stove you use: gas or electric stove, respectively, gas - 80 cm, electric - 70 cm.
Depth of lower kitchen cabinets
The width of individual elements of a kitchen set may vary.
Standard base cabinets are 51cm deep with a 60cm worktop. Behind the furniture there is 5cm of free space for electrical equipment and other necessary communications. Then comes the 51cm deep body and fronts. Depending on the material, the fronts can have different thicknesses, on average about 2 cm.
Of course, these are indicators for simple standard built-in furniture that does not require non-standard solutions. Cabinet furniture with a depth of lower cabinets of 51 cm can easily accommodate equipment, drawers with a length of 50 cm, kitchen cargo or drawers.
The depth of the lower cabinets can be arbitrarily increased or decreased, and the dimensions of the tabletop must also be changed along with it.
Organization of the kitchen workspace
When calculating the kitchen workspace and functional areas, all the above standards and dimensions of your kitchen space are taken into account; it all depends on your imagination. The manufacturers themselves have on their staff a designer or a person who understands such issues, so be sure to consult with him. It will help with workspace organization and functionality. Approach the selection and calculations of kitchen equipment with complete seriousness and responsibility and cook for health and pleasure!
Depth of wall kitchen cabinets
The standard depth of wall cabinets is 30 cm - body and 2 cm fronts, which gives us 32 cm. In this case, the useful depth is 28 cm. This is enough to accommodate even large plates, glasses, cups and food items. This figure may increase or decrease.
Keep in mind that by reducing the depth, we deprive ourselves of the possibility of installing a built-in hood, dish dryer or elevator system. Increasing this indicator will add heaviness to the set, and hanging cabinets may enter the work area. So, if the height of wall kitchen cabinets is standard and the depth is increased, then it is very likely that you will hit your head on the furniture while working.
Width and height of kitchen furniture
The easiest way to choose kitchen furniture of suitable sizes is to try to choose from a range of standard products. Usually, in furniture stores that sell standard models of furniture facades of standard sizes, they offer to determine only the height of the kitchen unit from the floor. All other sizes are selected by specialists, as if based on the standard proportions and shapes of the facade. The choice is simplified by the fact that most manufacturers produce standard models of sets, based on typical kitchen designs in a multi-storey building. It’s another matter if you need a set of furniture for a kitchen with a non-standard, remodeled layout or for a room in a private house.
The traditional choice of dimensions of a standard kitchen unit is based on the following parameters:
- The height of the kitchen set is considered one of the basic points when choosing furniture, since this parameter determines whether the purchased set of furniture will fit in the kitchen space without violating the standard distance between floor and wall cabinets. This size between cabinets in the existing standard is accepted at 55-60 cm, and most manufacturers try not to violate it without good reason;
- The second most important size is the front width of the kitchen unit. Even taking into account the modular principle of the layout of a standard set, fitting the entire required set of cabinets into a non-standard kitchen layout is not as easy as it might seem at first glance;
- The third, profile size is the height of the kitchen countertop. This is one of the basic dimensions of kitchen furniture, which determines the comfort of working on the countertop surface.
Experts and simply experts in ergonomics recommend starting with the choice of kitchen unit sizes from the countertop and floor cabinets. It is clear that, in addition to the countertop, there are also floor and wall cabinets, stationary cabinets for built-in household appliances and storage of numerous kitchen equipment. But their sizes are most often adjusted to the level of installation of the countertop.
The standard height of a kitchen set is 210 cm; depending on the size of the base and wall cabinets, this value may differ by 5-10 cm, decreasing or increasing. The standard of 2.1 m is formed mainly for kitchen rooms with a ceiling height of 2.5 m. The difference of 40 cm, according to sanitary standards, ensures normal flow of air flow to the natural ventilation windows. For a kitchen with ceilings of 3 m, it is quite possible to make a set 2.5 m high, but it will not be very convenient to use, not to mention that it will be very difficult for a person 170 cm tall to see the contents of a shelf at a level of 240 cm.
The front width of the standard kitchen furniture wall is available in three size groups:
- For the smallest kitchens in Khrushchev-era and small-family buildings, the standard façade width is 1.8 m or 2 m;
- For “Czech” projects and apartments with improved layouts, a standard façade of 2.6 m and 3.2 m is provided.
For rectilinear sets that occupy entirely one wall of the kitchen, the recommended standard is 3.6 m or more. For U-shaped facade configurations, the standards of 2.6x2 m are predominantly used; the standard dimensions of a corner kitchen unit usually do not exceed 1.8x2 m. In this case, the choice of dimensions of a facade of any shape is determined by the anthropometric data of a person.
For your information! To ensure more or less comfortable working conditions at the cutting surface or stove, it is necessary that all necessary utensils, products and basic household appliances are located no more than one and a half meters away.
The height of the kitchen countertop from the floor: standard for a single-level set
Kitchen furniture must have a work surface, which is formed by a tabletop laid on the lower cabinets. It has a built-in sink and hob. The level of their location may be different. Experts have determined the optimal values:
- from 76 to 82 cm with height up to 150 cm;
- from 86 to 91 cm for heights from 160 to 180 cm;
- 100 cm with height from 180 to 200 cm.
Instagram mebelviva
Standard sets assume that all countertops are located on the same level, most often on the middle one. For Russia it is 89-90 cm, for Europe it is 2 cm higher. Companies working to order can fulfill any client’s wishes. Their “working” levels range from 85 to 95 cm; other values can be used if necessary.
The standard countertop height in the kitchen can be slightly adjusted. You need to know that it consists of three elements:
- plate thickness, which is 3-4 cm;
- desktop size, always 72 cm;
- base
If the first two components are constant, then the last one varies. This allows you to change the final dimensions. Literally a few centimeters will be enough to make using the work surface as comfortable as possible.
Instagram as_mobili
The bases are available in two variations: 10-12 and 15-20 cm. The right one is selected depending on the height of the person who will use them most often.
- Kitchen
Which countertop to choose for a white kitchen: 4 universal colors and 6 popular materials

