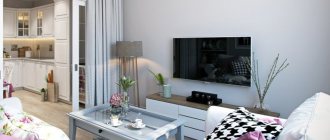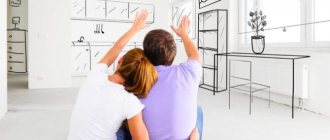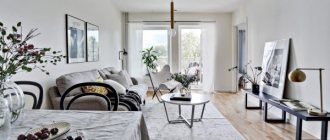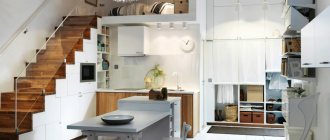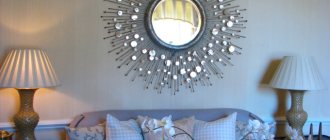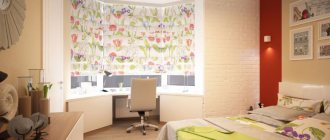Room layout
When planning a one-room apartment, they often choose the option of combining a kitchen with a living room. This idea has gained popularity due to the opportunity to have more rooms: you don’t have to choose between a living room and a bedroom. Combining is a great way to get both.
Just a few years ago, the creation of a layout was not given due attention, and developers rented out apartments of the same type with the same arrangement of rooms and communications. As a result, I had to adjust my habits and needs to a single system. Today, planning is an opportunity to get an apartment “to suit you,” because the placement of each piece of furniture is always individual. Convenience and beauty are too subjective concepts to be ignored.
This area allows you to successfully implement different ideas: a studio apartment, a living room and a bedroom, or even two bedrooms if a couple with a child lives. One large living room combined with a kitchen is more suitable for a bachelor man. This design is usually used if the owner does not plan to spend time at the stove. And the living room and bedroom are perfect for a married couple.
If the interior of the apartment is created for one or two owners, it is better to create a combined bathroom. In a small family, this solution has some advantages.
In a more spacious and functional room of 4-5 square meters. m will fit everything you need and will not be too cramped.
Placing a work area in the form of a small office can be perfectly arranged both in the living room and in the bedroom. The choice depends on personal preferences and the need for privacy at the computer desk.
Transformation of one-room apartment 38 m² on Yugo-Zapadnaya
The editors of Kvartblog almost lost hope of finding a project whose ideas could be applied in the harsh Russian realities without the help of professionals, until they were faced with the transformation of a one-room apartment in the Troparevo-Nikulino area. The author of the project, designer Anna Kovalchenko, shared with us detailed and invaluable advice: where to start making changes in the interior if you are not ready for big changes and big expenses (both cash and moral strength).
Clients hired Anna to decorate their apartment for later rental on AirBnb. Anna was faced with a difficult task, painfully familiar to everyone: to create a cozy and comfortable apartment with a minimum budget and maximum use of existing furniture. Incredible but true: the project budget was 70,000 rubles.
Anna, please tell us about the apartment. What is its area, how many rooms does it have?
This is a one-room apartment in the South-West of Moscow with an area of 38 square meters. The area of the main room is 19 m², the kitchen is 8 m², and a combined bathroom.
What were the main problems of the apartment? How did you start making changes when you started working?
The main challenge in this project was making the most of the existing finishes and furniture. The apartment was intended for subsequent rental on sites like Airbnb and Booking, so the customers did not expect to invest a lot of money in decoration and furniture, but at the same time they wanted to make it cozy and attractive to potential clients. The first step was to determine with the customer exactly what furniture and decoration she wanted to keep and what to change. It was decided to keep the laminate flooring throughout (it was in good condition), the wallpaper in the main room and almost all the furniture. The cosmetic renovation of the apartment began by removing the wallpaper in the hallway and kitchen and painting the walls instead. After that we started decorating.
It is interesting to know about the owners. What were their wishes?
My customer is Irina, an active and very friendly woman. I had already decorated an apartment for her adult son, this was my second project for their family. Irina has very good taste; many of her ideas (such as a black and white bedspread with a geometric print, which she spotted in one of the stores) were realized and fit into the interior. It was a pleasure to work with her.
Oh yes, it is a great success when you have a good relationship with a client. What was the main goal of this project?
The main task was to make the apartment “universal” in terms of decor - so that most potential clients would like it. Working with the specific preferences of a particular customer is always easier: when communicating, you can understand his taste, wishes, and style. In this case, I was working with a “virtual” travel client. Hence my choice towards a neutral color scheme - the love for bright, saturated colors is very individual: someone loves red, and someone will hate it. For this reason, the first thing I decided to change was the bright red upholstery of the sofa and replace it with a more discreet gray one.
In my opinion, this is very correct. What furniture was left in the apartment and what was purchased?
They left: a sofa (it was updated with a new cover), a bed, a chest of drawers, a TV stand, a coffee table. In the hallway there is a built-in wardrobe, a coat hanger, and a shoe shoe. In the kitchen there is a complete kitchen set and a dining table.
We decided to remove two closets (one in the hallway and one in the room), since they “ate up” a lot of space, and traveling people usually do not need so much storage space. In addition, the kitchen corner and stools were removed. The only new furniture I purchased were my favorite Eames kitchen chairs - they are very light, practical, and the rich color range allows them to fit into almost any modern interior. We bought a bench and mirror from Ikea for the hallway. We bought a new TV and a clothes rack for the room.
What else has changed in the apartment, besides a few new pieces of furniture and decor? I really liked the color spots on the wall.
The idea to make large geometric spots of dark gray color, repeating the tone of the sofa upholstery, came to me during the course of the project at the stage of decorating the apartment. Having arranged the accessories and textiles, I realized that something was missing. It’s very nice when you don’t have to win your ideas back from the client! To my SMS to the client: “Can we draw a large gray trapezoid over the sofa to highlight the art prints?”, Irina replied: “Anna, I completely trust you.” Having drawn a trapezoid above the sofa, I liked this idea so much that I decided to repeat it somewhere else in the room - this is how another trapezoid appeared in the dressing room area. In fact, painting is one of the easiest and cheapest ways to zone a room. I like to use this technique when I don’t want to divide the room and make it smaller with the help of all kinds of screens and partitions. Another convenient and inexpensive option is textile curtains. By hanging a decorative translucent linen curtain near the bed, we thereby separated the bedroom area from the living room area.
What about the bathroom? Has she undergone any changes?
The bathroom remained the same. The main reason was the limited budget for this project. The existing beige tiles looked very neutral and quite elegant and were in very good condition.
What is the total budget for this project?
Seventy thousand rubles, including everything: painting work, materials, furniture, textiles and accessories.
Anna, well then I’ll ask perhaps the most important question. What advice would you give to someone who wants to transform their apartment with minimal effort and on a small budget?
Many people are afraid to experiment with color - most of the interiors that I have seen, which people did themselves without the help of a designer, are usually decorated in a dull monochrome beige. At the same time, the beige walls in almost the same shade are repeated by the upholstery of the sofa, armchairs and curtains. But bright pops of color - for example, using decorative pillows - can completely change the appearance of a room. If the walls are painted, you can repaint one of the walls and make it an accent wall - this is a very powerful decorating technique. Dark blue, dark green or burgundy looks very nice against the background of other white walls. Keep in mind that the painted wall will appear closer, so you should not use this technique in small and narrow rooms.
Plants are another simple and fairly inexpensive way to decorate your interior. They always add vitality and freshness to a space.
Great tips! But the most difficult thing is always to start. Where would you advise our readers to start making interior changes?
First of all, define your tasks. Analyze the room in detail - what exactly do you not like about it? It could be the color of the walls, some pieces of furniture, lack of comfort or color...
Using this apartment as an example: the first thing we determined was that the white color of the walls in the hallway needed to be changed to a more saturated and dark one, because due to the lack of a daylight source, the light walls looked lifeless and dull. The second item was a bright red sofa, which clearly stood out from the general style and looked quite out of place. Determine which pieces of furniture you don’t need and are just taking up space - perhaps now is the time to get rid of them and you will immediately feel more space and air in the room.
Designer Anna Kovalchenko
What's your favorite solution to this project?
Gray geometric shapes on the walls in the living room.
How long ago was the project made? Can you already find the apartment on AirBnb?
The project was done about a month ago. And yes, the apartment is already on the website.
Add to favorites12
- Tags
- one-room apartment
- repair
- budget ideas
one-room apartment, renovation, budget ideas
Design project
Creating a design project is an important component of any renovation. A modern computer program has many more functions than the ability to see the result in a picture.
The project helps to completely plan the entire process and monitor its exact execution: calculate costs, choose a style and select all pieces of furniture.
The cost of creating a stylish design depends entirely on the choice of materials, because the difference in price for any building material can vary quite significantly. The volume of repair work also plays a huge role. Creating an interior from scratch in a new building with rough finishing requires the most complete project possible. While small changes in a residential apartment will not become global and so expensive.
You can use our designer or one of the programs available on the Internet and view a 3D model of the project.
The main tasks performed by the design project are the following:
- Creation of schemes for the construction or demolition of partitions and walls with a mandatory analysis of the ergonomics of movement between rooms.
- Detailed measurements of the entire apartment to calculate materials and draw up a plan for subsequent changes.
- Planning the placement of communications and wiring.
- Working with finishing materials, choosing style and colors.
- Selection of furniture, arrangement of all decorative items, selection of accessories.
For an apartment with a small area, it is better to choose minimalist styles - Scandinavian, high-tech or eclectic. They meet all the requirements of modern design and look quite stylish even in small spaces.
Why do you need a design project for a one-room apartment of 38 sq.m.
Absolutely any person wants their home to be not only modern and have a presentable aesthetic appearance, but also have high levels of functionality. To achieve this goal, preliminary design will be required. It is this approach that will allow you to get an idea of the final result and the necessary financial costs. Any design project for a one-room apartment of 38 sq.m. from the ARXY bureau includes:
• redevelopment of the premises; • wiring of communication systems; • interior design.
The selection of consumables, equipment, colors, and furniture is no less important. The design of modern small apartments can be made in classic, high-tech, urban style and many others. It all depends on the wishes of the owner himself, his lifestyle. Particularly popular among ARXY clients is the design project of a one-room apartment of 38 square meters. m. studio.
Zoning
Most modern designers successfully use the main technique when creating an interior - zoning. This method is especially relevant in one-room apartments and studios, when you need to create functional areas in one room. In addition, this technique allows you to abandon doors, which take away precious meters and narrow the space.
Most often, zoning is conditional and is implemented through the arrangement of furniture or using color filling. The construction of extra partitions for zoning is absolutely not required, because the main task is to expand the space, not reduce it. This technique will help make even a small apartment more functional, while maintaining a consistent style and comfortable placement.
The zoning process begins with designating a list of required zones for owners:
- Hallway
- Living room
- Cabinet
- Rest zone
- Dining room
- Kitchen
The list is compiled individually, taking into account the wishes and needs of the owners. It can and should be different, since some people need an office to work, while others need a place to practice yoga. The main thing is to determine for yourself how many zones are planned to be placed in the apartment and how much area needs to be allocated for them.
For effective zoning, different methods can be used: dividing space using furniture, color, and decoration. It is not necessary to use only one option; they can be mixed and matched, striving for a golden mean.
Practical advice
When developing a project, several options are usually offered, which may differ significantly from each other. Which design to choose in this case is a difficult question. Images in photos do not always convey the true effect, so if possible, it is better to see with your own eyes several options for finishing already completed objects. Very often, after viewing, for example, doubts about an apartment made with studio technology disappear. The airiness and grace of a single living space turns out to be a decisive factor in the final decision.
Related article: Decorative brick in home interior (30 photos)
One of the most difficult tasks is placing cabinets for things and clothes. You can successfully solve this in the following ways:
- Use niches and other design features of the room. Buy or order a wardrobe. The varied designs and structures of this piece of furniture are extremely popular today as there is no need to leave any blind spots when opening traditional doors.
- Divide storage areas into separate areas of the apartment. In the photo you may not see traditional cabinets at all. Their function can be performed by small compartments dedicated for these purposes on the loggia, in the hallway, corridor, under the bed. This design can be considered very successful.
- Original cabinets. What distinguishes them from standard products is their shallow depth. This is achieved by using special fittings. Conventional clothes hangers, for example, are not located along the middle axis of the closet, but on hooks fixed on the back wall. Folding and sliding fittings look even more interesting. A full-fledged storage space can be made 20-30 cm deep, which is for a small apartment of 34 square meters. m will be a clear plus.
Often the design of a one-room apartment with a living area of 34 sq. m involves the use of functional objects and interior parts that can be hidden in walls or cabinets: tables, home theater, beds, etc.
For many, filling a space with color becomes a difficult task. Today, photographs of design work offer such a variety that an unprepared customer may lose his sense of proportion and taste. Many projects are exclusive and have an individual user, so it’s worth refusing to copy and hiring a specialist to do the work.
Advice! The Itten circle will help you avoid gross mistakes when combining colors. The scheme he developed became a classic example for harmonious color schemes. Designing any project using Itten's color wheel has become a classic way to determine ideal color relationships.
Modern design of an apartment/studio 34 sq.m (2 videos)
How can you design an apartment of 34 square meters (45 photos)
Furniture and textiles
Light colors of decoration are still in trend, especially for apartments with a small area. The smaller the space, the more tricks are required to visually expand the space. Do not be afraid of the excessive “sterility” of white walls, because bright details in the form of curtains, pillows, paintings and indoor plants can effectively enliven any interior.
Furniture is important in creating an interior, since in addition to its direct purpose, it helps in zoning the space. Perimeter placement has long lost its relevance.
One of the most successful options is to separate the kitchen and dining room using a dining table or bar counter. A tall wardrobe can perfectly separate the bedroom from the guest room. This will save space and expand the area due to mirror reflection of light.
The choice of textiles directly depends on the style of the apartment. For example, oriental designs can be complemented by flowing draperies, while Japanese style is often created using bamboo blinds. Special attention should be paid to storing things, as clutter can ruin the appearance of even the most modern decoration.
Arranging a modern kitchen requires household appliances. In addition to the standard set in the form of a refrigerator and stove, a dishwasher, coffee maker and hood are increasingly being added. Without the latter, it will be especially difficult in a kitchen combined with a living room. With this layout, hood is especially important. To store kitchen equipment you will need a sufficient number of shelves and cabinets. It is better to choose headsets with a smooth surface or frosted glass.
In a one-room apartment, it is better not to use too contrasting or bright color transitions. Also, drastic differences in different finishes will work against free space. It is better to carry out zoning in more neutral ways, for example, using curtains or laying a carpet on the floor.
