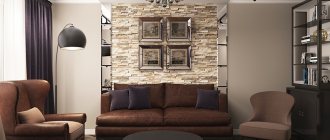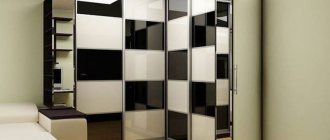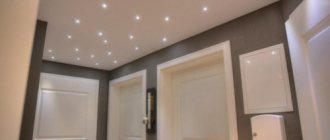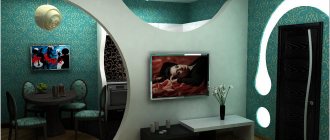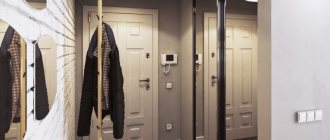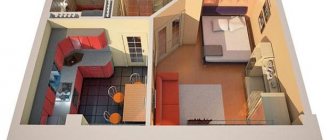Apartment redevelopment: what is possible and what is not
Changing the layout of a living space is an event that is strictly regulated by law. Construction and sanitary standards (SNiP, SanPiN), provisions of codes, rules put into effect by decrees of the Government of the Russian Federation and Moscow clearly define what cannot be done during redevelopment, what is possible subject to approval and what changes do not require permission from the competent authorities. In this article, we tried to systematize and outline the main points regarding the painful “what is possible and what is not possible during the redevelopment of an apartment.” The contents will help you become familiar with them.
Content
- Regulatory legal acts defining the procedure for changing the configuration of apartments
- What is prohibited when changing the layout
- What is prohibited by sanitary standards
- Apartment redevelopment: what can be done
- Conclusion
What is subject to redevelopment in the apartment?
Each multi-apartment panel building is a building structure with main load-bearing elements and secondary partitions. The first category includes the foundation, floors, internal and external walls. The second one has internal partitions. Redevelopment of an apartment is considered to be the demolition or change of the location of walls inside a panel house. These works require obtaining permission from the relevant authorities and making amendments to the technical passport.
Demolition of load-bearing structures leads to a decrease in the strength of the building, so removing or moving them is prohibited. In a panel house, the load-bearing walls are the walls between the rooms, and the corridors, bathrooms, and storage rooms are separated by partitions. Their position can be changed, but to do this you need to obtain permission from the administrative authorities.
Regulatory legal acts defining the procedure for changing the configuration of housing
Ignorance of the laws that predetermine obtaining permission to redevelop residential rooms and non-residential premises, to attach a balcony (loggia) to the kitchen, bedroom or living room, to expand the bathroom by dismantling partitions, to legitimize arbitrarily redesigned living space, etc. does not allow anything to be done in in terms of adapting your own housing to pressing needs. In addition, the legislation is tightening the requirements: if previously redevelopment according to a sketch was allowed, now a project is required. This has logical explanations:
- An owner or tenant who is planning a redevelopment, reconstruction or renovation runs the risk of making a mistake in determining the load-bearing walls of the house;
- Unbalancing of the distribution of loads on the supporting elements of the structure due to unqualified intervention is fraught with catastrophic consequences for the building and residents;
- Certain types of work that require the transfer of residential space to the non-residential category raise legal conflicts that urgently need to be resolved with the Bureau of Technical Inventory (BTI).
Obtaining permits makes the planned overhaul approved and its implementation legal. Acts that form the conceptual apparatus, prepare the legal framework and provide for an algorithm of actions:
- Housing Code - Articles 25, 26, 44;
- Town Planning Code - Article 1;
- Civil Code - Article 222;
- Gosstroy Resolution No. 170;
- Sanitary (SP 54.13330.2016, SanPiN 2.1.2.2645-10) rules and regulations;
- Construction (SNiP 31-03-2003) norms and regulations.
For Moscow, two decrees of its government are mandatory - the latest edition No. 508-PP and the recently adopted No. 1104 dated December 29, 2017. Let us remind the owners and responsible tenants who are planning to transform space for various purposes what cannot be done during redevelopment.
Conducting real estate transactions, starting from 2020, will be impossible in the event of unauthorized restructuring without obtaining permission from the competent authorities. Redevelopment without approval in accordance with Article 29 of the RF Housing Code is illegal!
What is prohibited when changing the layout
The legal acts listed above prohibit the following types of work:
- Worsening the living conditions of neighbors and (or) limiting access to communications (common buildings), including relocation of water supply risers, central heating, their sewing without the possibility of inspecting the condition of the pipes;
- Violating the load-bearing properties of a building - dismantling or making openings in load-bearing walls without permission;
- Reducing the cross-section of ventilation shaft ducts or preventing the ventilation of kitchens, bathrooms, toilets;
- Increasing the load on the floor panels by refilling the screed and laying massive partitions from heavier materials;
- Affecting or allowing partial disassembly of the load-bearing structural elements of the building - pylons, columns, stiffening diaphragms;
- Leading to weakening of the external walls and the load-bearing capacity of the entire structure.
The following are also prohibited at the legislative level:
- Insertion of valves (taps) into common house communications;
- Removal of central heating radiators onto balconies (loggias) (it is possible to install electric heated floors there);
- Installation of heated floors heated by central heating and hot water supply (the ban does not apply to electric analogues);
- Grooving load-bearing walls and making holes;
- Arrangement of additional loggias on floors above the first;
- Changing the layout of the attic (technical floor) not related to the property of the owners (tenants) of the apartments;
- Integration of kitchens equipped with gas stoves and balconies (loggias) with living spaces;
- Making openings between the kitchen with a gas stove and the room;
- Equipment in one room for several mezzanines, etc.
In addition to activities prohibited by law, there is a list of works that contradict sanitary and hygienic standards. We consider it appropriate to consider such cases separately.
What is prohibited by sanitary standards
From the point of view of sanitary, hygienic and legal standards, when modifying housing, it is prohibited:
- Expand and move bathrooms (baths and shower rooms, toilets) to residential areas and kitchen areas (with the exception of when there is a basement or non-residential premises under the redesigned apartment);
- Expand and move kitchens to the same size as bathrooms (with the exception of two-level apartments);
- Move kitchens to living rooms (exception if under the redesigned apartment there are non-residential premises, a basement);
- Arrange kitchens in rooms where natural light does not penetrate;
- Equip small kitchen niches (less than 5 m2);
- Combine kitchen and bathroom ventilation systems into one;
- Make floors in “wet” rooms (under an extended bath, shower, toilet) without waterproofing, without a threshold or not lowered by 15-20 mm relative to the level of the floors of adjacent rooms;
- From the kitchen or room there is a direct entrance to the toilet (except for the presence of a second bathroom with access to the corridor;
- Disassemble thresholds at the exits to the balcony in panel high-rise buildings;
- Dismantle window sill blocks and create openings in the load-bearing walls of houses, the author of which is MNIITEP);
- In monolithic buildings, dismantle non-load-bearing walls that have access to a loggia (balcony).
The strict taboo against individual measures to change the apartment plan does not apply to a number of works, alterations and types of repairs. Let's consider what can be done according to the letter of the law.
Bathroom
Remodeling a bathroom in a panel house may involve combining it with a toilet or expanding the kitchen into the area adjacent to the bathroom wall. Typically, owners do not seek to reduce the area of the bathroom, but, on the contrary, connect them with corridors or dressing rooms. But it is not allowed to increase wet points at the expense of living quarters or move them so that they are above neighbors’ rooms.
You may be interested in: Types of liability for illegal redevelopment of an apartment
Redevelopment in a panel house to combine a toilet with a bathroom is quite simple, since demolishing the partition is simple both technically and in terms of documentation. The only thing that needs to be taken into account is that expanding the bathroom involves installing waterproofing in the floor structure and being meticulous about utilities.
Apartment redevelopment: what can be done
Among the many prohibitions on redevelopment (reconstruction, reconstruction) of apartments and extensive lists of work that require permission from the housing inspection, to the delight of those who want to change the configuration of their own square meters, there is an “outlet”. Formally, it is allowed to do everything that is not prohibited. Without approval you can:
- Change windows (wooden to metal-plastic) if the shape and size of the window openings do not change;
- Change entrance and interior doors in unbreakable doorways;
- Install air conditioners in the windows (in houses classified as historical heritage - on the side facing the courtyard);
- Install new household gas appliances and plumbing fixtures in place of old stoves, bathtubs, toilets, sinks;
- Equip suspended and suspended ceilings;
- Glazing balconies and loggias;
- Dismantle mezzanines;
- Set up podiums.
Some of the work will have to be coordinated. Here is a list of the main ones. These include:
- Expansion (transfer) of the kitchen to non-residential square meters - to the corridor, pantry;
- Increasing the area of bathrooms (wet areas) due to the territory of non-residential premises with waterproofing;
- Any manipulations with non-load-bearing partitions between rooms, corridors, storage rooms, dressing rooms, etc.;
- Dismantling of window sill blocks in monolithic houses;
- Making limited openings in load-bearing walls with mandatory reinforcement of the latter;
- Demolition of thresholds in monolithic houses and partial dismantling of external walls if at least one wall is present);
- Remodeling of flooring;
- Moving stoves, bathtubs, toilets, showers within designated areas (wet areas);
- Connecting electrified kitchens with other rooms by dismantling common partitions;
- Moving heating radiators within the premises;
- Replacing the stove (gas to electric);
- Association of several apartments that have one owner;
- Equipment on the first floors of loggias (with the consent of neighbors).
Peculiarities
To redevelop an apartment in a panel house, you must go through the entire process of official documentation with the permission of the owner of the premises. And only after the project has been approved by the design organization with changes in the technical passport of the premises, the owner gets the opportunity to redevelop without risking the lives of other residents of the house or the formation of cracks in the walls.
This is all due to the presence of a large number of load-bearing walls - a characteristic feature of panel houses. The only exceptions are Khrushchev buildings and some series of old panels, where standard redevelopment projects can be used. For example, in series 1-515/9 no changes to load-bearing structures are required at all, since all walls, with the exception of inter-apartment walls, are simple non-load-bearing partitions. Obtaining permission for such an apartment and obtaining a new registration certificate will not be difficult. And it will cost much less compared to newer buildings.
However, most panel houses have certain features:
- Complete or partial dismantling of load-bearing walls, even with reinforcement with metal structures, is practically impossible. The type of wall can be determined by measuring it - a width of 12-14 cm indicates a permanent structure.
- Additional openings in load-bearing walls must be made with permission in hand and by professional construction organizations. An engineering study and technical conclusion from the organization that developed the house project is required.
- The general condition of the house and the series of panels, as well as the number of storeys, are of key importance for the redevelopment project. The higher the floor, the less the load and, therefore, the greater the chance of obtaining permission.
- The presence of similar reconstructions among neighbors above or below reduces the chances of approval.
- Only design institutes with the approval of a “design” SRO have the right to issue a permit, which guarantees compliance with SNiPs, SanPiNs, GOSTs, and housing legislation when designing innovations.
If it is necessary to take into account load-bearing panels when remodeling a panel apartment, you will need to collect a complete package of relevant documents and submit it to the housing inspectorate. If the answer is positive, an order is issued with permission to carry out a certain type of work.
You will be interested in: What is apartment redevelopment: how to do it yourself
Certified contractors issue hidden work certificates when strengthening openings in load-bearing walls or waterproofing work. The design bureau signs these acts and checks compliance with permits.
At the end he lived. the inspection must issue a certificate of completed redevelopment, which is relevant when re-issuing a technical passport in the BTI. This procedure is followed when remodeling any type of house.
Is it possible to arrange an unauthorized redevelopment?
Based on the fact that the work has been completed, if during its execution no fundamental prohibitions were violated, the law allows for the possibility of formalizing a willfully changed configuration of the living space. In some cases, after major repairs, everything will have to be returned to its original condition and (or) get off with fines. Housing legislation provides citizens with two options to legalize the redevelopment of an apartment, if the interests and rights of neighbors in the house are not violated:
- In the course of an administrative procedure prescribed by local authorities;
- Judicially.
To legalize the redevelopment of an apartment, a conclusion from the author of the house on its feasibility will be required. In the absence of the author of the technical specifications, the State Unitary Enterprise MoszhilNIIproekt must be issued.
When contacting the housing inspectorate, the capital construction department of the city (district) administration will need to provide a registration certificate for the apartment, a floor plan, an explication (bring your passport and title documents with you). The BTI must enter information about the changes made to the apartment plan. To do this, you will need to prepare a draft change, go through a number of authorities and spend a lot of time.
To avoid the hassle of listening to bureaucratic “comments” and the hassle associated with all this, we recommend entrusting the legalization to the specialists of the PereplanHome Redevelopment Approval Bureau. They will help solve problems in the most rational way. Sometimes, in order to legalize the redevelopment of an apartment, it is impossible to do without going to court. This is a topic for a separate article.
