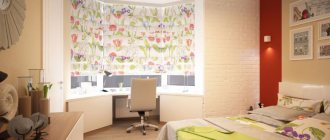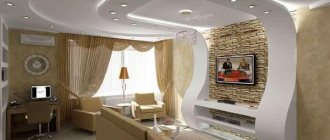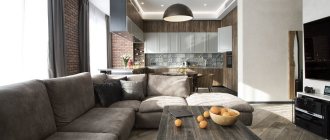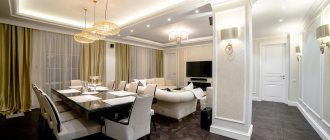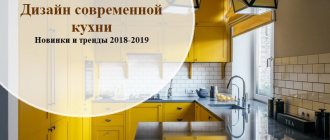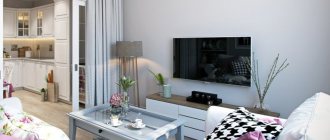Where to begin?
To choose the most suitable option, you need to start by studying the apartment design. Pay attention to the location of windows, protrusions, the presence of niches, etc.
Important points:
- renovation budget;
- features of the apartment;
- taking into account the wishes of each member of the family;
- competent selection of interior;
- choosing the appropriate style.
They always strive to maintain the functionality of the premises and leave room for free movement of residents. Suitable for a successful project:
- traditional classics;
- modern designs;
- extraordinary hi-tech;
- minimalism;
- democratic loft;
- eco.
All these styles are characterized by geometric shapes, original lighting and monochrome surfaces.
Most often in such apartments the ceiling height is 3 m, so the floor can be decorated with different heights, highlighting zones. Don't be afraid of multi-tiered ceilings, where you can create luxurious lighting.
When using modern designs with futuristic details, they look great without overloading the interior. Stunning results can be achieved by lighting or decorating walls with a 3D effect, giving additional volume to the room.
Zoning is done using a variety of methods, such as combining with light, using contrasting shades and stretch (suspended) ceilings, different in texture, color and levels.
Adding eye-catching accents will add aesthetics and originality to the room.
Entrance hall (corridor)
In a 2-room apartment, the hallway usually also requires attention. When renovating an apartment of 50 sq. m for the walls of the corridor, light, pleasant colors are ideal. It is advised to stick to shades that will resonate with other rooms.
With minimalism, soft colors are ideal: gray, coffee shades of decorative plaster for hallway walls. The furniture should stand out, so it should be half a tone darker than the surrounding colors.
For low ceilings, hidden lighting will work well; it is mounted in a suspended ceiling. This will add the missing volume and illuminate the narrow corridor with radiance.
Advice! Such “secret” design techniques are especially relevant for a studio apartment. In it, furniture is a delimiter of space, and proper planning will make it possible to create suspended ceilings in several tiers.
Finishing the kitchen area
The project will be interesting when the surface of various kitchen furniture items, together with the dining area, will have a glossy or mirror structure. Elements made of glass will also not hurt. This studio design will help make large household appliances less noticeable. A transparent tulle curtain will provide more access to daylight, which will enhance the visual expansion of the kitchen space.
A good option would be a glossy white facade of wall kitchen cabinets and a table for preparing food. Mirror doors can make the refrigerator almost invisible. In your studio project, you can include transparent glass partitions that will have an unusual shape.
A few more tricks to help make your kitchen attractive and functional:
- local lighting of work surfaces;
- built-in ceiling lights;
Article on the topic: Design techniques for arranging an apartment of 20 square meters. m.
- minimal amount of decor;
- the ability to quickly transform the dining area.
An original design for a 50 sq. m studio, which will bring dynamism and lightness to the perception of the kitchen interior, largely depends on proper lighting, as well as the ability not to overload it with unnecessary decorative attributes that do not carry any semantic meaning. Light sources must be adjusted in intensity and degree of beam scattering.
Remember. The main requirement is the harmonious similarity of all individual zones to each other, then a room of 50 square meters will look unified and complete.
Tips to expand a room of 50 square meters. m:
If you have a storage room, you need to remove it to increase the area.
You can give a feeling of spaciousness by decorating the walls in light colors. To divide a one-room apartment, it is better to use different wallpapers.
For connoisseurs of snow-white interiors, bright accents are a must in order to avoid “hospital sterility.”
A good solution would be a spacious wardrobe; if the doors are made mirrored, it will seem more space.
A well-lit room will look more spacious. If there is not enough light, then it is necessary to add additional lighting: sconces, LED lamps, floor lamp, night lamps.
To expand the bathroom, replace the bathtub with a comfortable shower stall. But even with a bathroom, with good lighting and decoration in pastel colors, it will seem freer.
Furniture should be carefully considered. To create space, it is better not to clutter the rooms with large furniture.
By putting into practice the advice of experienced designers, you can competently make a layout, take into account the features of a given room and choose the best stylistic option.
We bring to your attention the most interesting solutions in the photo of an apartment of 50 sq. m. m. in our gallery.
Modern design of a one-room apartment of 40 sq. m: key patterns
It is necessary to choose a basic style or outline a general trend: the interior design of a one-room apartment can be based, for example, on an urban theme. In this case, clear lines, heterogeneous wall decoration, a common detail that unites the kitchen and the room will prevail - it could be a flower, a cultural attribute, an image of authentic urban architecture. Minimalism is more appropriate here than ever, but it will be useful if the housing is occupied by no more than 2 people.
We need to see what will happen in the end. If you are planning a bachelor pad, the priority is a stylish apartment designed for various types of relaxation, recuperation, and self-care. For permanent residence of several people, on the contrary, it is necessary to think through zoning and create a multifaceted space.
Built-in functional furniture can be an excellent help:
- wardrobe to the ceiling;
- rotating storage for shoes;
- folding workplace that fits in the cabinet section;
- wall brackets designed for sports equipment, bicycles, and other paraphernalia of an active lifestyle;
- folding ironing board.
It is advisable that the closet have a compartment that can accommodate a vacuum cleaner, floor dryer, heater, folded fan, and other mechanisms that are used from time to time.
If there is even a small balcony, this is an excellent additional area that can become a gym corner, an office, a summer terrace, or a workshop. However, it will require significant financial investments, especially those related to high-quality glazing, insulation, and removal of the heating radiator. The decoration here is usually interconnected with the style of the living room.
Lighting in a one-room apartment can become an unobtrusive component of zoning. In order not to clutter the visual perception, it is worth abandoning large ceiling lighting fixtures: a large chandelier should be replaced with an adjacent compact one, and you should also take advantage of built-in variations.
Decorating design elements in light colors helps to visually expand the room and give it the missing integrity. Pastel colors in the interior can be harmoniously complemented with curtains and furniture upholstery, designed in a slightly lighter or darker palette (literally 2-3 tones).
Wall and ceiling decoration in an apartment is also useful for marking out functional areas: the trend now is to break down space by changing color, texture, and surface relief.



