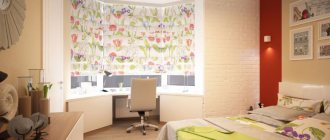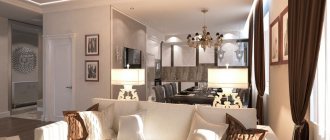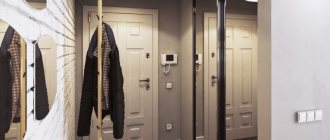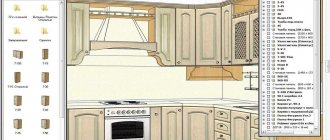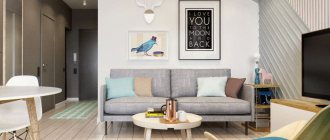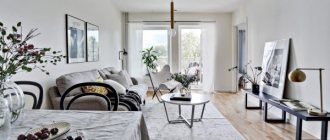Kopeck piece 70 m2
The design of the 70 m2 apartment is distinguished by light-colored finishing, as well as clearly defined proportions. The ceiling is most often plasterboard, and spot lighting is used.
The walls are decorated with wallpaper, which is then painted in the selected light shade. The wall covering should be a warm shade, and at the same time combined with the color of the ceiling.
To emphasize the airiness of the design, glass sliding door structures are used to separate the dining room and lounge room from each other.
Light laminate is used as flooring. The space of the rooms is visually expanded due to the use of light shades. Two-room apartment 70 sq. m. looks very spacious and seems larger than it is.
How to decorate the interior correctly
When planning an apartment of 70 sq. m should adhere to the same style in each room. At the same time, you can play with color combinations and use decor. Additional space is created by mirror surfaces or furniture with elements made of glass or transparent plastic:
- For an apartment of 2 rooms, a design is selected that will visually expand the space. The wallpaper and ceiling should be light in color, and two-level lighting should be installed. Linoleum or laminate is laid on the floor, materials of gray or milky shades are used. The living room and kitchen are separated by sliding glass doors. Paintings, figurines, and flowerpots are used for decoration. The photo shows how the correct design allows you to create comfort:
- Owners of a home with 3 rooms can use contrasting shades in the design. To do this, walls, floors and ceilings are finished with beige, light brown, milky materials, and furniture, curtains and chandeliers are selected in dark or rich shades. When decorating, the number of people in the family, their interests and hobbies is taken into account. In the living room you can install shelves with a home library, unusual figurines, and decorate a corner with awards and children's cups.
You may be interested in: Modern apartment 80 sq. m. m for a large family: where to start renovation, design features of each room
When decorating an apartment, you can use ready-made design ideas for redevelopment and decoration. A functional element is installed in the center of each room: a dining table, a coffee table, a bed. In the nursery, it is necessary to equip a play or sports area by installing a wall bars, a dollhouse, and a basket with toys.
Treshka 70 m2
For a large family, an excellent housing option is a three-room apartment of 70 sq. m. m. A guest room is equipped in one room, one room becomes a parent’s room, and one becomes a child’s corner.
If the children's room is spacious, then it can easily become a room for two children.
Choosing a design and style for each room
In multi-room spaces, it is recommended to make the most of the free space, but not to crowd the rooms with unnecessary furniture. Minimalism is used to decorate functional and cozy rooms. Thanks to the use of a small amount of furniture and decor, you can save on repairs. Choose the design of an apartment of 70 sq. m is recommended taking into account the basic style:
- techno;
- loft;
- high tech;
- romanticism;
If it is possible to increase monetary costs for repairs and design, Baroque, Gothic, Provence, and classic are used. These styles require the use of natural finishing materials: wood, stone. For the apartment you will need to buy antique or rustic-style furniture, floor lamps, lampshades, and a large chandelier.
Design of a two-room or three-room apartment of 70 sq. m completes the decor:
Kitchen
The style of the kitchen is a light kitchen set with hidden drawers. It is recommended to choose furniture from high-quality wood impregnated with moisture-repellent material. Household appliances are hidden in cabinets or built into a common row of furniture. The photo shows kitchen options in light colors in an apartment with a standard or redesigned layout:
Living room
The design of the living room of a 2 or 3-room apartment is 70 sq. m use various finishing materials, a combination of wallpaper and painted walls, laminate and carpet. On one of the walls you can paste photo wallpaper or wallpaper with large geometric patterns, animals, landscapes, or make decorative plaster. The interior uses non-bulky furniture. The best design options for a three-room apartment in the photo:
You may be interested in: Apartment 75-76 sq. m. m: design and best space zoning solutions
Bedroom
Muted pastel colors are used in the decor of the bedroom or parent's room. The wall opposite the bed is covered with bright wallpaper or a picture with an animal theme is hung. It is enough to place a bed in the center of the room, bedside tables on the sides, and a chest of drawers opposite. It is better to purchase furniture from natural wood. A small light source (sconce, floor lamp) is installed above or near the bed; a bright lamp is needed on the dressing table. Photo of bedroom design for an apartment of 70 sq. m of three rooms:
Bathroom and toilet
In the bathroom they use a combination of light gray, brown, blue or purple. Plain tiles are suitable for finishing walls and floors; you can use contrasting tiles at the bottom of the wall. Other materials (plastic, painted wallpaper) will be impractical to use.
Kitchen in a large apartment
Most often, if the apartment is large, then the size of the kitchen is decent - about 10-15 m2. Of course, there is a lot of space in such a kitchen for everything - to accommodate all the accessories, but design is also important.
Carrying out renovation of an apartment of 70 sq. m., the kitchen cannot be done without repairs and renovations. In order for a kitchen set to serve faithfully for decades, it is important to make it from natural wood. At the same time, the sleeve is made of heat-resistant glass.
The tabletop should be thick and solid, and most importantly, moisture-resistant. The main thing in renovating a kitchen is not to forget that it should be combined with the interior of the entire apartment.
Design options for a three-room apartment
A “treshka” with an area of 70 square meters can have a long corridor with rooms on one side, as well as a “vest” shape - when the rooms are opposite each other, their windows face different sides of the building, and one of the living rooms is a passage room. With the modern layout of such housing, panel houses often have two bathrooms, two balconies, and loggias. It’s easy to make a kitchen-studio here by combining it with the hallway.
For a couple without children or with an only child, one room will become a parent’s bedroom, another a child’s room or a dressing room, and the third, during redevelopment, can be combined with a kitchen, partially or completely removing the partitions. If there are several children, they are of different sexes, and are already quite large, then two children will be needed. In some cases, the layout is made in such a way as to get four small rooms out of a 3-room one.
Large housing is a little more difficult in terms of improvement, as it requires large financial investments, labor costs, and a long time for repairs. But there are actually more positive aspects here: the whole family can comfortably sit on 70 “squares” of space, everyone will get their own corner, room. In another option, a two-room or one-room studio is made from three rubles. The layout of such vast areas is complex, so most “new residents” turn to the services of professionals who will offer the best design projects taking into account all the wishes of the residents.
Furniture
Wisely chosen furniture seems to balance the entire space. The furniture used is a pleasant walnut shade.
That piece of furniture should be located in the center of the room, which will allow you to determine the purpose of the zone.
In the central part of the living room there is a coffee table, the crown of the kitchen is a spacious dining set, in the bedroom there is a bed with bright decorative pillows.
Apartment design
Several important points determine the procedure when choosing the design of an apartment of 70 square meters. m.
Firstly, the issue of redevelopment must be resolved immediately. If the existing layout is not satisfactory or the apartment is in the construction phase, then it makes sense to formulate your wishes regarding the location of the rooms, kitchen, bathroom, and so on.
After this, the purpose of each room is determined - for whom or what it will be decorated for.
Next, taking into account the indicated nuances, a decoration style is selected, which should be the same for the entire apartment. You can choose a suitable option based on the photo of the design of an apartment of 70 square meters. m., it’s so convenient to compare and highlight your favorite interior elements.
When decorating the interior, you should pay attention to the fact that a two-room apartment of 70 sq. m. m. looks quite spacious, here you can allocate additional space for a kitchen or hallway.
If we talk about a three-room apartment of 70 sq. m., there are more conditions for creativity here. As a rule, such housing involves a family of three to four people.
The interior of the rooms should take into account the tastes and habits of their owners, since housing is, first of all, a comfort zone for a person.
