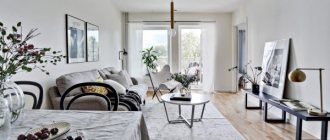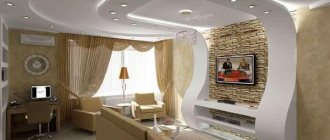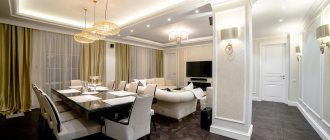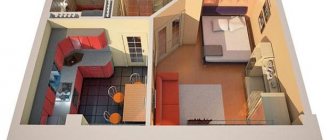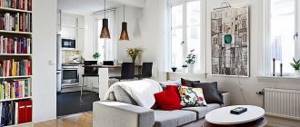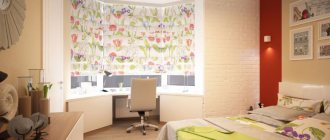Most people grab their heads when they are faced with renovations in an apartment of 45 square meters. They have no idea how to fit everything they need into a small area. How to arrange everything so that not a single thing gets in the way and is conveniently located. Thanks to the advice, you will succeed.
Although the size of the apartment leaves much to be desired, you can organize everything in such a way that visually there will be more space. All thanks to light colors, they add space and make the room brighter.
Living room
When renovating an apartment of 45 square meters, pay attention to the color scheme in the living room. She plays a very important role. Don't darken the room, otherwise it will be unpleasant to be in and you will constantly want to sleep.
Delicate colors: cream, ivory, pink, white will make the room more comfortable and gentle. A suspended ceiling with a large number of lamps will help with this. The more lighting, the better for the living room.
Focus on simplicity, try to use only natural materials. Wooden furniture will fit perfectly into a bright room. Moreover, it doesn’t matter at all what kind of wood shade it will be; any shade will suit the lightness.
For curtains, light fabric, a different color from the walls, is suitable. Let it be darker, but don't overdo it, otherwise you'll hide all the light. Choose appropriate upholstery for the sofa and don't forget about the deep-pile carpet. It will make the room warm and cozy.
Buy compact furniture that hangs on the walls. Let the color match the color of the walls, then the cabinets will be almost invisible.
Optimal zoning of premises
Zoning is considered an important stage when drawing up a design project. When you have to do repairs in an apartment of 45 square meters. m with only one room, it must be delimited into separate zones. This is done with the help of partitions, screens, furniture, due to different colors.
Zoning of small apartments is often done using a multi-level ceiling or floor. To divide the space between the living room and kitchen, it is fashionable to install bar counters. Judging by the photo, this design element fits harmoniously into the appearance of an apartment of 45 square meters. m.
Sometimes conditional zoning is used on an area of up to 45 square meters using finishing materials and artificial light.
A 45 sq. m Euro blower is suitable for a family with a child. A separate room will become a children's room, and the living room will provide a sleeping area for parents. With a clearly planned design, a full-fledged family with a child can safely live in an apartment of only 45 square meters. Photos of such designs can be found on the Internet.
You may be interested in: Features of the layout of an apartment of 65 sq. m: design photos and layout
Kitchen
The kitchen is considered one of the main places in any home. The design of a 2-room apartment involves a separate small kitchen, and in studios and “euro” apartments of 45 square meters, this place is usually combined with the rest of the area. Here, zoning can be the flooring, bar counter, sofa. Sometimes the kitchen is fenced off with a false wall or sliding doors. But in this case, the living room area is usually left without a window.
Living room
In a two-room apartment on an area of 45 sq. m repairs and redevelopment are more difficult to do than in a 1-room apartment. apartment. The first steps towards making your dream come true is collecting permits. It’s much easier with new buildings, since housing in them is often sold without partitions; all you have to do is think through the design and you can start renovating.
The photo shows several options for zoning the living room in apartments of 45 sq. m. It is performed using flooring, partitions, wallpaper of different textures, podiums, and a sofa that will serve as a sleeping place.
Bedrooms
To expand a Euro two-room apartment or a 2-room apartment with an area of no more than 45 square meters. m, during planning they often combine a balcony or loggia with a bedroom. This technique increases the area and creates a cozy corner for relaxation or work. The interior of additional space is created in accordance with its purpose. Often an office is set up there. A partition or translucent glass is installed between the two rooms.
When designing housing up to 45 meters, adding a balcony to the living space is a popular design technique.
Bathroom
As a rule, 45 square meters cannot have a large bathroom. However, a thoughtful design and optimal layout of the apartment will make it possible to equip this room with everything necessary. To do this, you should correctly position the bathtub, washbasin, and toilet. Cabinets with a mirror surface will visually enlarge the room.
In a small one-room apartment, up to 50 sq. m, the toilet can be combined. Instead of a bathtub, install a shower stall. Judging by the photo, this will save space.
Bedroom
Everything in the bedroom should be simple, without unnecessary pathos and complex design ideas. Vintage style is ideal for a room of relaxation and tranquility. A bulky and spacious wardrobe can be placed against a wall or corner of the room.
Let the bed have a headboard that matches the wooden giant. You can make it yourself or have it made to order. As a cabinet, you can use a box made of wooden slats. Pre-treat and decorate it.
Modern designers suggest using a podium in bedrooms to save space. It is not necessary to install a bulky closet; it can be organized under the podium. There is enough free space, and visually everything is hidden.
Selection of lighting equipment and additional interior items
So that the apartment has 45 sq. m design looked harmonious, it is important to choose the right not only furniture and colors, but also interior items, as well as lighting equipment.
The placement and number of lamps are determined in advance, since wiring is carried out at the stage of rough work. The bedroom usually does not require bright lighting; a sconce or lamp on the bedside table is enough. Table and spotlights and floor lamps look good in the living room.
You may be interested in: Modern apartment 80 sq. m. m for a large family: where to start renovation, design features of each room
It is worthwhile to provide several light sources in the kitchen: general lighting, work surface lighting, and dining area lighting. Design of a Euro-room apartment or studio of 45 sq. m often involves the use of LED strips. In the photo of the interiors you can see their different locations.
Bathroom
As a rule, in small apartments the bathroom is combined with a toilet; this is designed to save space. Despite its size, if positioned correctly, it can accommodate all the necessary elements of furniture and plumbing:
- bath;
- toilet;
- sink;
- mirror with stand;
- small bedside table;
- laundry basket;
- washing machine.
If you want to install a hanging wardrobe, then choose models with mirrored doors. Thanks to them, they become invisible and do not visually clutter up the space.
Plumbing fixtures and furniture with smooth sides and a marble look look attractive. Design of an apartment of 45 sq. m. is instantly transformed.
Features of small rooms
People are often dissatisfied with small rooms of 45 square meters. They believe that it is problematic to fit everything they need into their interior. But a high-quality design project can dispel this myth and even turn a tiny 2-room apartment into a multifunctional home. Every detail in it can be thought out so that the kitchen, room, and bathroom will be as comfortable as possible.
The features of small rooms are:
- price;
- cosiness;
- convenient planning solutions;
- warmth;
- high ceilings (in Khrushchev buildings).
Small space is convenient. From any point it is easy to reach the toilet or kitchen. You will have to pay little for utilities.
In modern planning, non-load-bearing walls are often demolished and rooms are designed at your own discretion. Take a look at the photos of the interiors of small apartments - they are quite stylish and functional.
One-room apartments
Layout of a one-room apartment 45 sq.m. does not cause any difficulties for designers. Over the years of practice, many design options for studios, Khrushchev-era apartments, and Euro-two-room apartments have been invented. And the area of 45 square meters is far from the smallest. On the real estate market there are much more compact options, up to 18 sq. m.
Experts consider minimalist, hi-tech, and loft styles to be affordable options for decorating rooms up to 45 square meters.
Minimalism is characterized by an open plan, the absence of unnecessary objects, and simple natural materials. The high-tech interior style is characterized by plastic surfaces. Outwardly they look massive, but in reality they take up minimal space.
The design of one-room loft-type apartments has a convenient layout and emphasizes spaciousness. The style is characterized by brick or stone walls, metal and wooden furniture.
When renovating a small apartment, it is advisable to focus on light, pastel colors; the presence of red in the kitchen is allowed - it will create a balance of colors and visually expand the space.
By studying photos of compact apartment designs, you can find something that suits you.
You may be interested in: Apartment design 60 sq. m: solutions for couples and families with children
Two-room apartments
If we talk about the project of a two-room apartment of 45 sq. m, then there are a lot of options here too. It is possible that in this case they make a studio: they combine the kitchen with one of the rooms, creating a spacious dining room. The second room is assigned the role of a bedroom.
Renovating a two-room apartment allows you to use more styles in design. Properly arranged furniture, properly selected interior, textiles, and lighting will help create a cozy atmosphere. If you follow the design rules, even 45 square meters will look spacious and bright.
Kitchen
It is worth paying enough attention to the interior of the kitchen. After all, this is a place where family gatherings take place over dinner, lunch or a cup of tea. The room should make you want to be in it and contribute to a good mood for the whole day.
Black and white fits this description well. These colors are not flashy, they won’t hurt your eyes, and thanks to their neutrality, you won’t get tired of the design of the forge. They are also good from a practical point of view, since minor dirt is not visible.
Prefer corner furniture, it will allow you to save more space. An excellent solution would be to attach a metal facade, which will allow you to store a large amount of kitchen equipment on the wall.
Dark chandeliers supported by a long wire and black curtains in the Roman style will ideally highlight and decorate the overall style.
- Design of a four-room apartment - stylish projects and the best renovation ideas (115 photos)
Apartment 60 sq. m.: modern ideas on how to decorate an apartment. 80 photos of the best options
Apartment interior - 105 photos of the best modern design ideas and stylish trends
Photo of the design of an apartment of 45 sq. m.
Did you like the article? Share 
0
