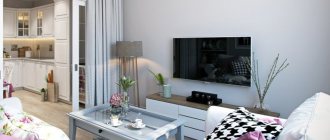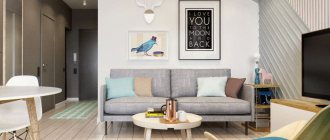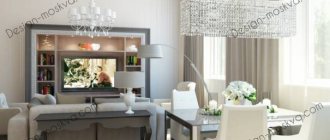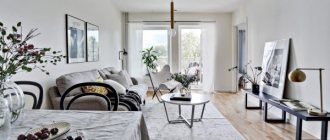It is easier to make renovations in spacious apartments - such rooms allow you to use a large amount of furniture, decor, and different lighting options. Layout and design of a 3-room apartment of 80 sq. m should be comfortable for the whole family, so different styles of decorating the bedrooms and living room are used. To create a cozy home, check out the photos and advice from designers on the features of redevelopment and zoning of such apartments.
Layout features
The project of a three-room apartment includes two or three isolated rooms, which are allocated for parents and children, a spacious living room and an entrance hall. There are single-vest apartments or a linear layout option. In modern buildings there are two-level housing with two bathrooms on each level.
If you need to enlarge the kitchen and the family consists of two people, it is recommended to transform the layout of the 80 sq. m. m to the studio. For more free square meters, when designing a three-room apartment, the pantry is turned into a dressing room, slightly increasing its space. Also, to expand the living rooms, a balcony or loggia is used, which is allocated as an office or recreation area.
Layout options can be seen in the photo:
When choosing the design of a 3-room apartment, one style is used, but different colors and accents. If a family has children of different ages (teenagers, schoolchildren, small children), each room has its own design. To create a complex interior, a combination of various finishing materials is suitable: wallpaper and painted walls, parquet and carpet.
Design project for an apartment of 80 sq. m. How to organize a cozy interior in the nursery and bedroom.
When designing an interior, special attention is always paid to children's and bedrooms, because this is where household members spend most of their time.
The creation of a children's layout began with the statement that a children's room requires functional placement. So, in its interior there are:
- Two work areas (as we said earlier, there are two children in the family);
- Two sleeping places;
- Expanded spacious storage system.
Watch the video about the project
Taking into account the need to conveniently organize zoning, all the furniture for the children's room was made to order.
From the very beginning, the development of the bedroom interior was associated with one important feature of the house design - the bay window. It was thanks to this element that the design of an 80 sq. m apartment, 3 rooms of which were made in the same style, received a non-standard solution for the bedroom. The area of the bay window was used to create a full-fledged office.
Straight lines and solid colors along the walls were harmoniously contrasted with textile elements with floral motifs used in the bed.
Get 3 interior layout options for free
Choosing a style
Modern renovation of a large apartment, 80 sq. m. m, can be done in various styles. Even an ornate baroque design will do. A combination of ethnic and classic styles looks fashionable, especially if the rooms have large windows and enough light.
Apartment design 80–90 sq.m. m are made in the following styles:
- high tech;
- Gothic;
- Empire;
- country;
- Art Deco;
- pop Art.
Classic style looks good in spacious rooms. You can use sofas and armchairs upholstered in jacquard and velvet. Luxurious floor-length curtains are hung on the windows. You can install a decorative fireplace in the living room, which will add coziness to the interior.
Color scheme of a 3-room apartment of 80 sq. m is made in three basic colors. For the bedroom use light colors (beige, pink, light green, blue). For the living room, kitchen and hallway, the best combination in design is:
- blue, blue, white;
- white, yellow, green;
- grey, black, beige;
- yellow, gray, white.
You may be interested in: Apartment 55 sq. m. m: design solutions and layout
In modern design, colors should be arranged carefully to avoid tackiness. You should not combine several bright, rich shades. A room made in one color scheme looks beautiful. Examples of design can be seen in the photo:
Color combinations of an apartment of 80 meters
The use of very light shades is one of the main characteristics of the Scandinavian style. This project uses combinations of beige, sand, gray, blue elements based on a white background of walls, ceiling, and furniture.
Such combinations allow you to add warmth to the rooms and fill the cold white space with vital energy. The interior must use bright accent spots to relieve the rooms from facelessness and dullness. The design of the apartment is 80 sq. m. for this we use:
- mustard shade of part of the wall in the bathroom;
- a wardrobe in the hallway and a sofa in the living room of the same tone;
- green and blue finishing tiles in the bathroom;
- repeating colored diamond-shaped pattern on the walls of the bedroom, on the floor and walls in the toilet, in the texture of the bathroom tiles.
Furniture arrangement
Apartment 80–90 sq. m can be furnished with a large amount of furniture. In this case, corner sofas, large dining tables, double beds, wardrobes or walls are used. Each element of the interior should be useful, stand in its own area, not block daylight from the windows and allow people to move around calmly.
The design of a 3-room apartment is 90 sq. m you can use the following decorative elements:
- large aquariums;
- floor lamps;
- poufs or chairs of unusual shape;
- columns, fireplace;
- large floor flowerpots with flowers.
Furniture can be built-in or become part of the wall. Partitions are made with the help of shelving; a podium is used to zone the living room-studio.
The interior of an apartment often uses furniture of unusual shapes in a futuristic style. It is recommended to install a soft corner in the dining area that can accommodate the whole family. If the bathroom is combined and spacious, you can install a jacuzzi, a bidet, and separate an area for washing and drying clothes.
Nuances for choosing lighting
Spacious house of 90 sq. m should be well lit; for this purpose, lamps are used at each level: chandeliers, LED lamps, spotlights on the ceiling, sconces on the walls and floor lamps.
Features of lighting in each room:
- in the bathroom, spotlights are installed on the ceiling and above the sink near the mirror;
- in the living room it is necessary to install floor lamps near the sofa and armchairs, to build soffits into the wall, shelves, and into the suspended ceiling;
- fluorescent lamps are installed in the hallway; if the lamp is oblong, it is recommended to install the sconce on one of the walls at the same distance from each other;
- in the bedroom you need lamps on the bedside table, bright lamps by the dressing table;
- In the nursery, they must hang a chandelier, place a lamp on the work table, a sconce near the bed, and a night lamp near the door.
In a large apartment, it is advisable to install light sensors. This solution increases convenience and saves on utility bills. Lighting should be thought through at the design stage in order to place small spotlights in suspended ceilings during renovations, install LED strips on shelves, in the podium, in bedside cabinets.
You may be interested in: Features of the layout of an apartment of 65 sq. m: design photos and layout
Ready-made projects for different rooms
The design of a three-room apartment of 80 sq. Calm, subdued tones should prevail. If this is the home of a large family, you can use photographs of children, spouses, and pets. The emphasis in each room is on space and ceiling heights. The bedrooms and living room should be cozy, warm and bright.
In each room, and especially in the living room-studio, space zoning is used. To do this, you can use different finishing materials, carpets, a sofa, shelving, textile or glass partitions. If the apartment has a balcony, it is allocated as an office or recreation area.
The three-room apartment has 80 sq. m design requires meticulousness and thoughtfulness of all details, as in the photo:
Living room
For the living room, choose the largest room that has 2-3 windows. It contains a corner sofa, armchairs, TV, and coffee table. If the living room is also used as a bedroom, the upholstered furniture should be folding. It would be appropriate to install shelves or cabinets with books, photographs, and awards of family members.
By correctly arranging the furniture, we get several zones: dining and relaxation. If the living room is combined with the kitchen, there is also a kitchen area with a bar counter and cabinets.
The design of a room in a 3-room apartment should fully illustrate the chosen style:
Bedrooms
The design of the parents' room is done in soothing shades; one of the walls is decorated with paintings, wallpaper with large flowers or geometric shapes. In the bedroom, the main element is a bed with a good orthopedic mattress. Thick curtains are hung on the windows to prevent sunlight from entering. You can place a dressing table with a mirror by the window or allocate a place for work.
Options for modern design of an apartment of 90 sq. m are shown in the photo:
Kitchen
A spacious kitchen should match the overall style of the apartment. For example, for a classic style they choose a wooden kitchen set, a soft corner, and a small table. For high-tech or modern, a set with a mirror surface is suitable, in which all the dishes and household appliances are hidden. The walls are decorated with tiles, decorative stone, washable wallpaper, and heated tiles are installed on the floor.
If the layout combined the kitchen with the living room, a table and chairs are installed in the dining area. For zoning, a stationary or movable partition made of glass, textiles, wood, or plaster is used.
Bathroom
A spacious combined bathroom provides space for unusual ideas. The walls are decorated in blue, gray, brown tones. The floor is finished with dark heated tiles. All plumbing must be new and wall-hung; this type of fastening will create additional space in the bathroom. A large rectangular mirror without frames is installed above the washbasin; there should be spotlights above them near the bathtub.
You may be interested in: Creating a project for an apartment of 38-39 sq. m. m: photo and design
Corridor
The hallway should have cabinets and bedside tables for shoes, outerwear, and umbrellas. If your apartment has a storage room, you should not use a large closet for clothes. The wardrobe is moved to the pantry. In the rectangular hallway, a large mirror is hung on one of the walls. In the square corridor there is a wall with mirrored doors, a soft pouf, a small sofa or sofa. It is better to choose dark shades for the flooring; tiles or laminate are suitable as finishing materials.
Cost of repair work
The cost of renovating an apartment of 80 sq. m depends on the redevelopment, the chosen style, design, selection of furniture, plumbing, and quality of finishing materials. On average, repair work in Stalin buildings is carried out for 20–30% of the total cost of the home. Prices for wiring, lighting, and ventilation systems are also taken into account. Additional expenses will be in the BTI - to register changes in the standard plan.
If you need to save money, you can carry out the repairs yourself. The walls are painted in a single color, the floors are covered with linoleum or carpet. The general style of the apartment is classic or modern. This design requires less decor and furniture. It is better to choose high-quality plumbing fixtures and kitchen furniture so that they last 10–20 years.
Bathroom and toilet
Plumbing rooms have nothing superfluous, only the necessary plumbing fixtures and small cabinets with mirrored fronts that visually expand the small space. The shower is installed in combination with a full bath, so those who like to soak in hot water can take water treatments.
Toilets, cabinets, and cabinets are hung on the walls and do not have legs, so they look weightless without cluttering up the cramped volumes of the rooms. This is also facilitated by hidden communication pipes and toilet cisterns.
Professionally designed apartment of 80 sq. m. made it possible to get two separate rooms with a modern living room and a practical kitchen in a fairly small area. By allocating space for a dressing room, it became possible to free up space from clutter with household and household items, to create not only a stylish, but also a comfortable interior.
Stylish ideas for decorating modern homes
The project of a three-room Stalin apartment involves redevelopment, which is aimed at expanding the space. A good solution is a living room-studio, which is combined with a corridor. In this case, guests immediately find themselves in the living room. The plan of such a house can be seen in the photo:
Stylish design of an 80 sq.m. apartment. m contains simplicity, conciseness, proper lighting. In the kitchen and living room, Japanese style looks unusual with the use of bamboo partitions and low lamps. The bedroom can be decorated in the Baroque style, and the office can combine ethnic and classical motifs.
It is not recommended to overload a spacious room with a lot of decor. Use just one thing: paintings on the walls, hanging shelving, large flowerpots, floor lamps. The photo shows a combination of a bright sofa and potted indoor plants of various types:
Design of a three-room apartment of 80 sq. m requires large expenses. Therefore, before starting renovations, it is recommended to clearly plan the style of the house, the purpose of each room, the amount of furniture and decor.
Design of a 3-room apartment on the Sokol metro station
The design project was developed for a secondary three-room apartment with a total area of just over 80 square meters. m. Several generations of the family will live here at once: grandmother, parents, two sons and a daughter.
The key tasks for us were the redevelopment and rational organization of the available space; it was necessary to provide separate or almost separate rooms for children of different sexes, to provide space for a parent's bedroom, a room for a grandmother, a living room and a kitchen. The design of the apartment, according to the wishes of the customers, should have been cozy, but not pretentious.
Apartment redevelopment
One of the main advantages of this apartment is the presence of five windows at once, which provides excellent insolation and is very rare for modern new buildings of a similar area.
We started working on the project by getting rid of the long, useless corridor that stretched across the entire apartment. A separate hallway was built near the front door, from which you can enter the walk-through living room - its area was increased by moving the wall of one of the rooms and demolishing the old cramped storage room located in the corridor. The doors of all other rooms open into the living room: children's room, parent's bedroom, grandmother's room, kitchen, bathroom and toilet, with the last two doors hidden behind light lattice partitions separating them from the main living room space.
In the central part of the apartment there is a small bedroom for the parents. When moving the wall, the corner of this room was beveled to improve the insolation of the living room - the only room in the apartment that does not have a window. Nearby there is a children's room, divided into two parts by a partition; the first half, at the entrance, is intended for two boys, the second half for a girl. There is a decorative through window in the partition wall of the nursery.
A quiet room in the part of the apartment farthest from the front door was reserved for a grandmother’s room and a spacious dressing room. We kept the separate bathroom and toilet within the same boundaries, getting rid of only the window leading from the bathroom into the kitchen.
As a result of the redevelopment, it was possible to significantly improve the functionality of the existing space and obtain an almost five-room apartment, with sufficiently spacious and bright rooms for each family member.
Apartment interior design
The project was carried out in the spirit of light classics: we used characteristic materials, furniture and decor, but without excessive pomp. The color scheme was proposed in light colors, due to which it was possible to fill all the rooms of the apartment with sun and air, and at the same time add comfort and warmth to them.
For the living room, we used a combination of white, milky and coffee tones, which was emphasized with the help of richer chocolate and lilac shades in furniture and decor - coffee table cover, rug, sofa cushions. The harmonious and calm interior is complemented by well-chosen artificial lighting: a chandelier as the main light source, wall sconces above the sofa and built-in lighting in decorative partitions as additional ones.
The children's room is designed in light beige, with the addition of blue for the “male” half and pink for the “female” half. In both cases, work areas with desks are arranged near the windows; the boys have bookshelves above them. We provided a small boudoir for our daughter, and in the part of her room farthest from the window there was a spacious closet for all the children's things.
The parents' bedroom has hints of Provence style: striped wallpaper, floral textile motifs. Light shelves replaced the usual bedside tables, but this made it possible to free up space for a large bed, an elegant corner dressing table and an ottoman. The room is designed in calm white colors with cool gray and turquoise accents.
Grandma's room has a retro feel, with a wardrobe, dressing table and bed. The dominant colors are beige, white, light gray and soft lilac, which are effectively emphasized by the texture of wood in furniture elements and textile patterns.











